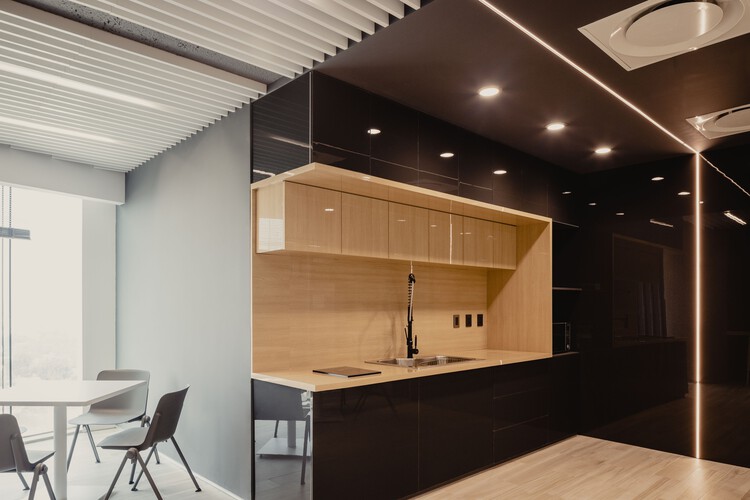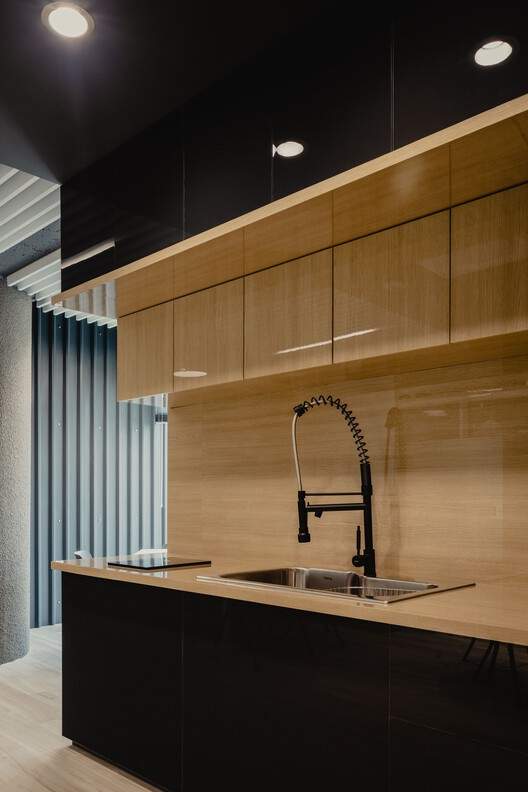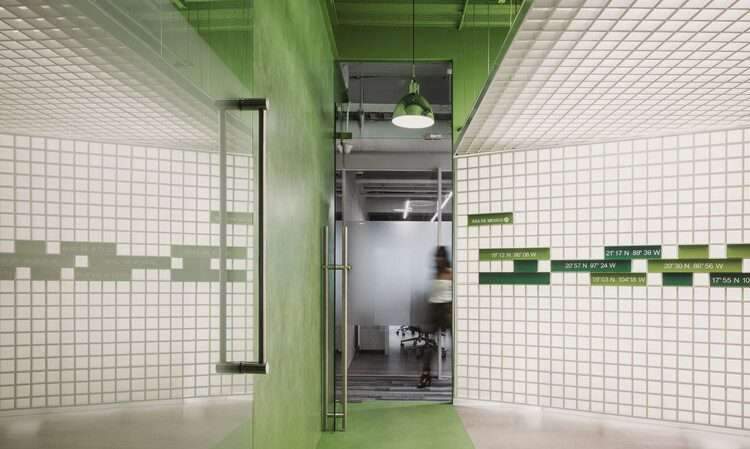Corporativo IS 19 Offices / Prototype Architecture Studio
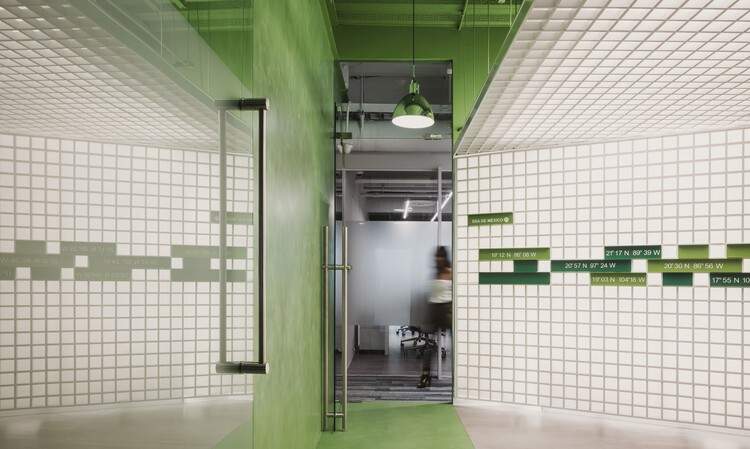
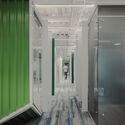
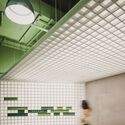



- Area:
600 m²
Year:
2022
Manufacturers: Interface, Armstrong Ceilings, BODAQ, Comex, Concrete Lab., ILLUMILEDS, Interceramic, MAGG LUMINARIOS, Tecnolite, Tektil
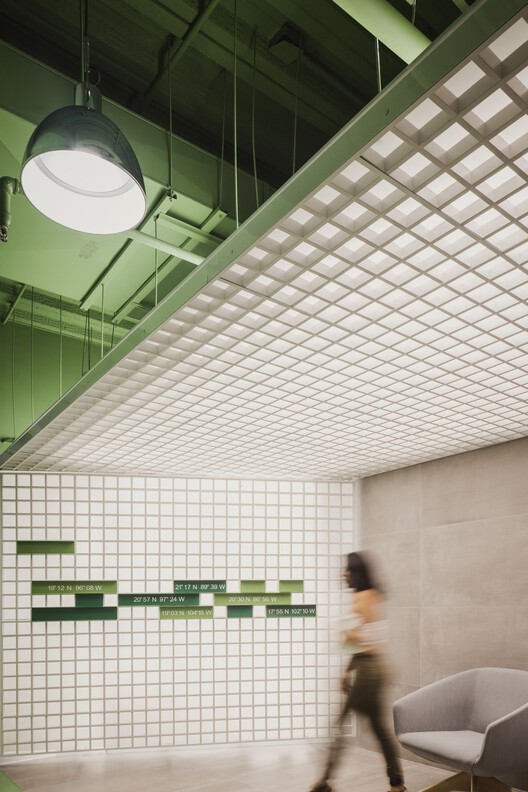

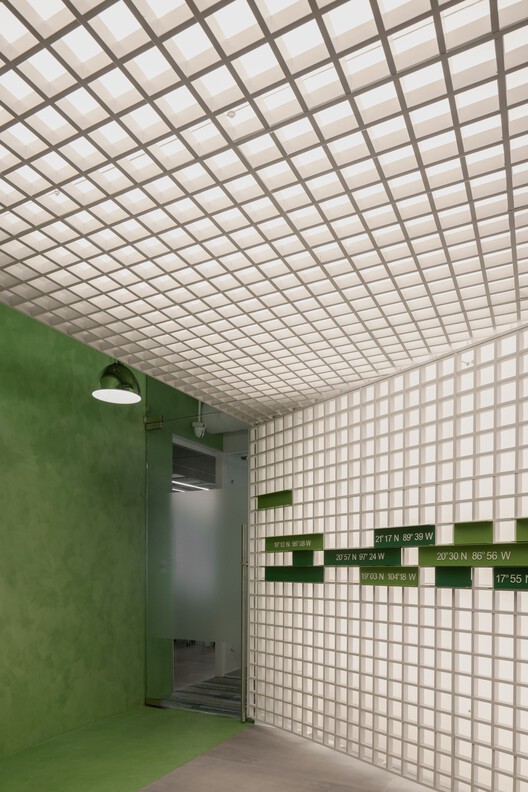
Text description provided by the architects. When designing and executing corporate projects, haste and time have made us lose certain qualities of being an Architect. In this work, we return to our origins for the creation of concepts, focusing very well on the client’s objectives such as the tastes and needs of its members, especially focused on the sector in which it works.
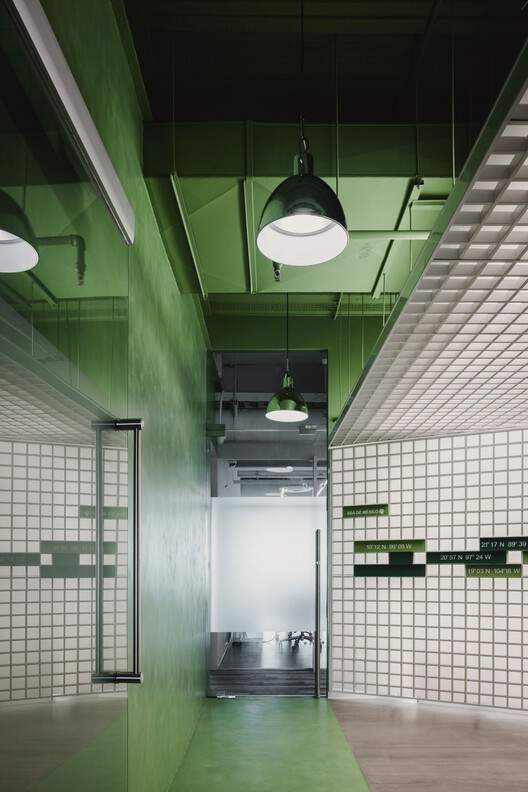
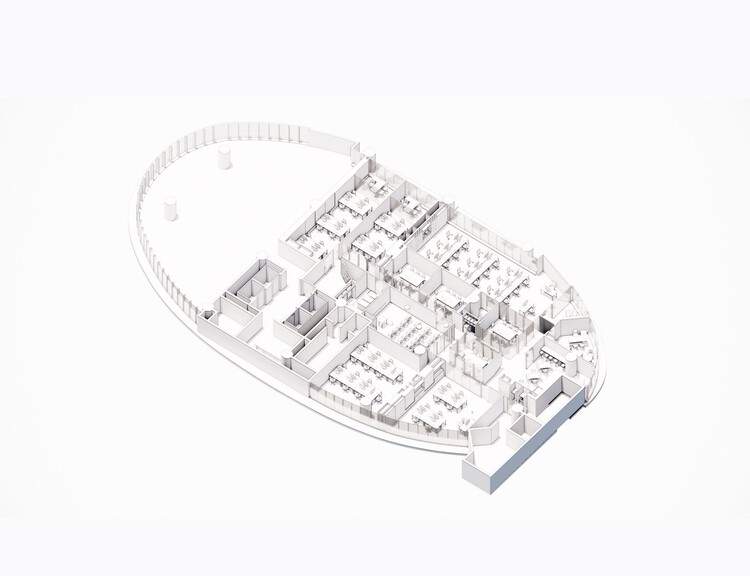
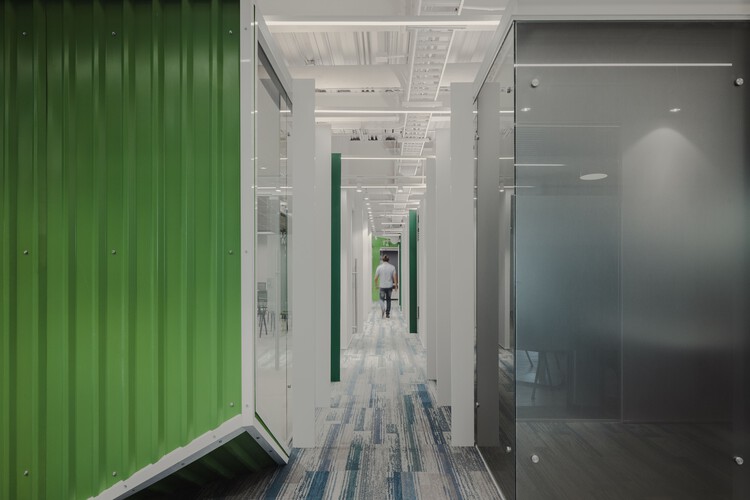
The operation of these offices is purely private, there are few external people who need to visit, for this reason, controlled access and specific areas that predominate as isolated blocks within a whole were implemented; with a specific use for each space, providing sets of natural + artificial lighting, framing views to the outside, distributing private areas around the perimeter and grouping together a block of recreational and multifunctional areas.

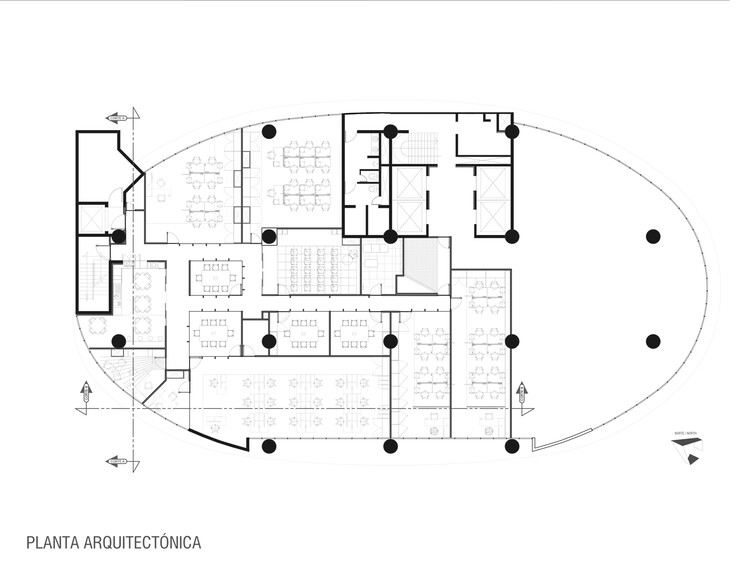

Throughout the project we played as Barragán did, compressing and releasing heights to emphasize spaces, adding apparent and industrial installations that create different atmospheres in the same place, giving a sensation of spaciousness in general and work areas. A palette of specific finishes was used such as carpets in shades of blue, floors in concrete tones, aluminum, and corrugated sheet along with indirect lighting, managing to reflect the sector to which the client is dedicated.
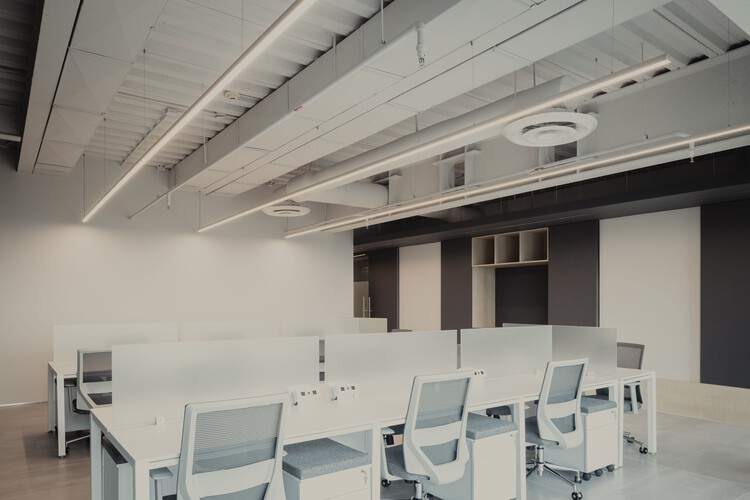
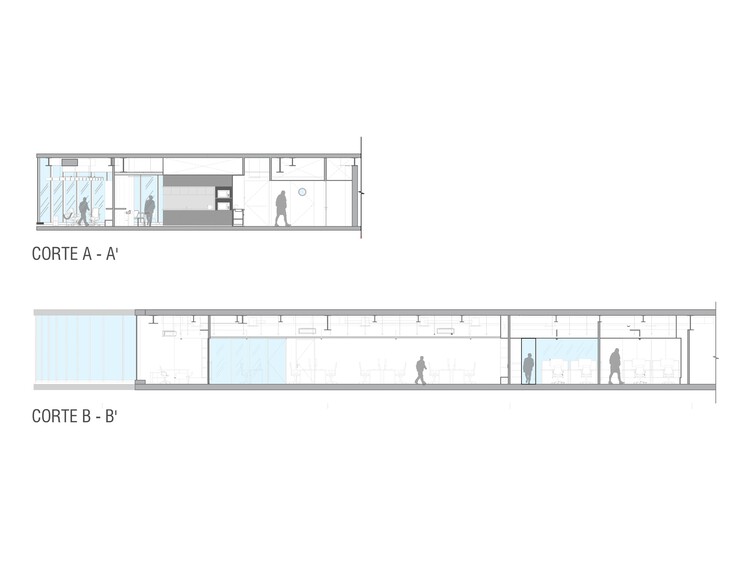
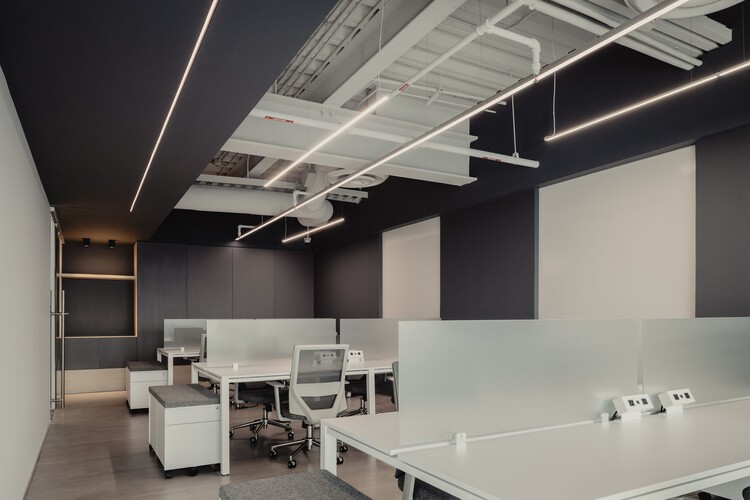
Materials resembling the design of natural wood were also incorporated, thus achieving cost savings. An important factor in the work was the recovery of tempered glass panels, which was more than 70%, thus saving costs by being reused, in addition, a special framing was designed. To reduce energy consumption, the use of Led lighting was used and the use of a programmable timer was used to achieve optimal use of energy.

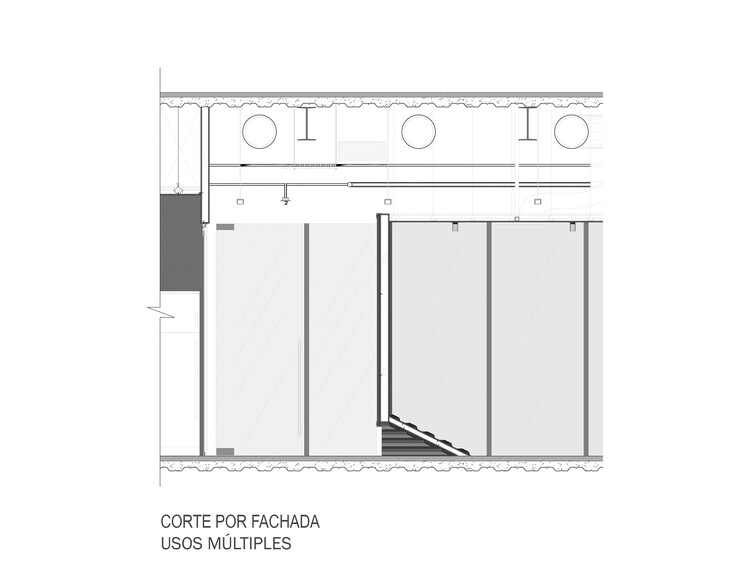

The ceiling was left open, thus showing the facilities and the structure, thus generating a larger space, in addition to achieving a natural air circulation. Solar control films were used on windows that help us reduce the thermal load caused by solar rays, protecting the people who work there from UV rays, as well as reducing the discoloration of furniture and carpets.
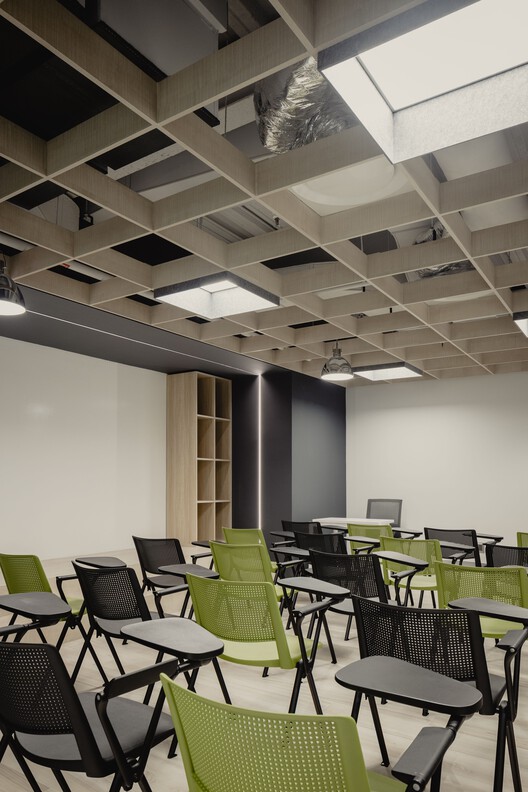

The mixture of the materials and elements mentioned above, and the resolution of the client’s needs, shaped a project that enhances the productivity of the staff, generating comfortable and attractive spaces that aim to impact the daily life of the users.
