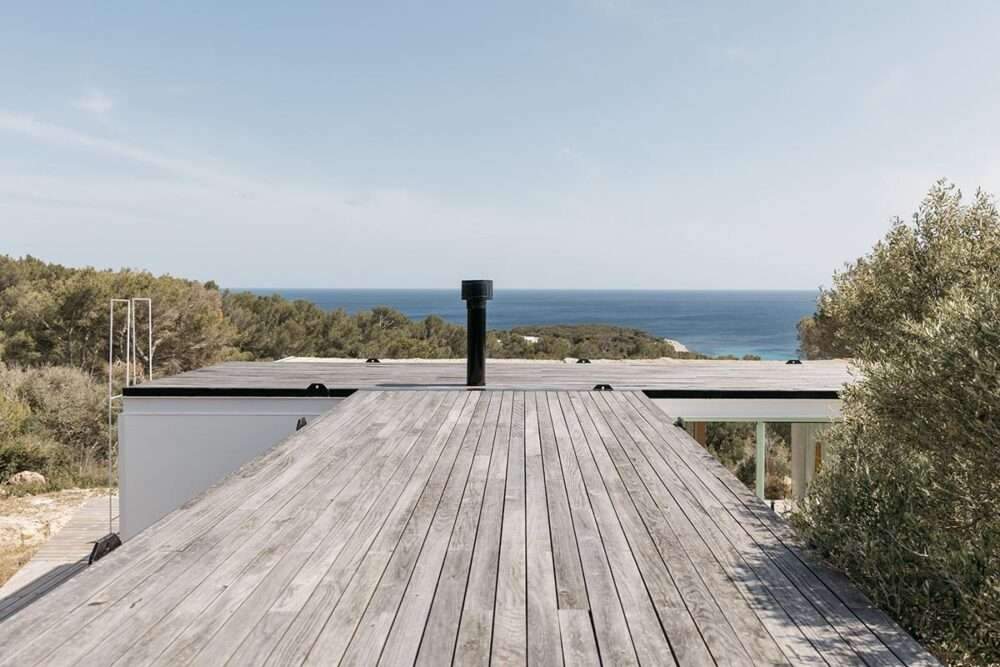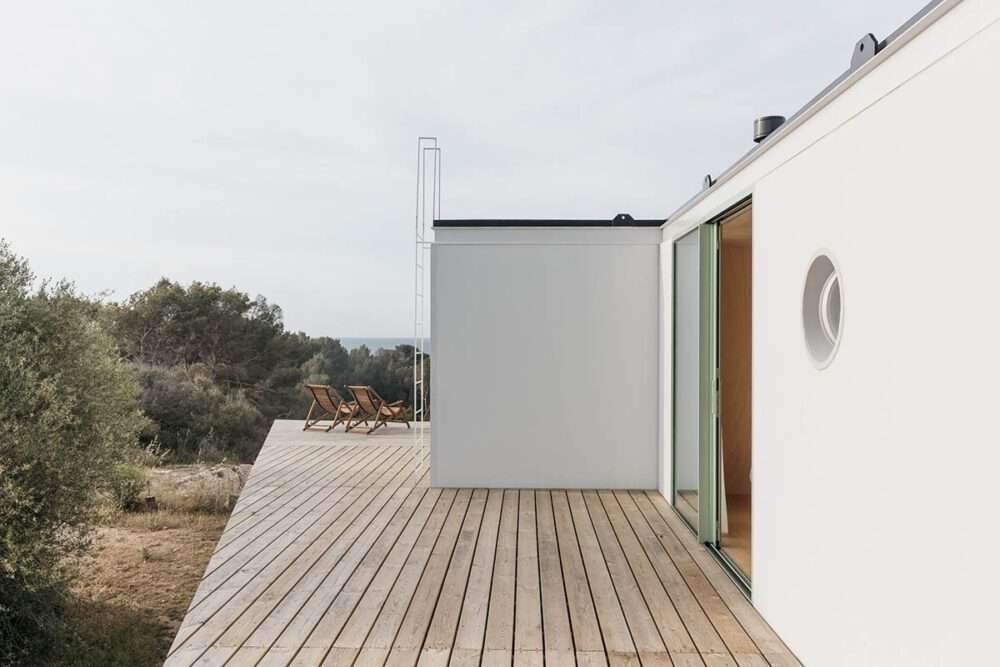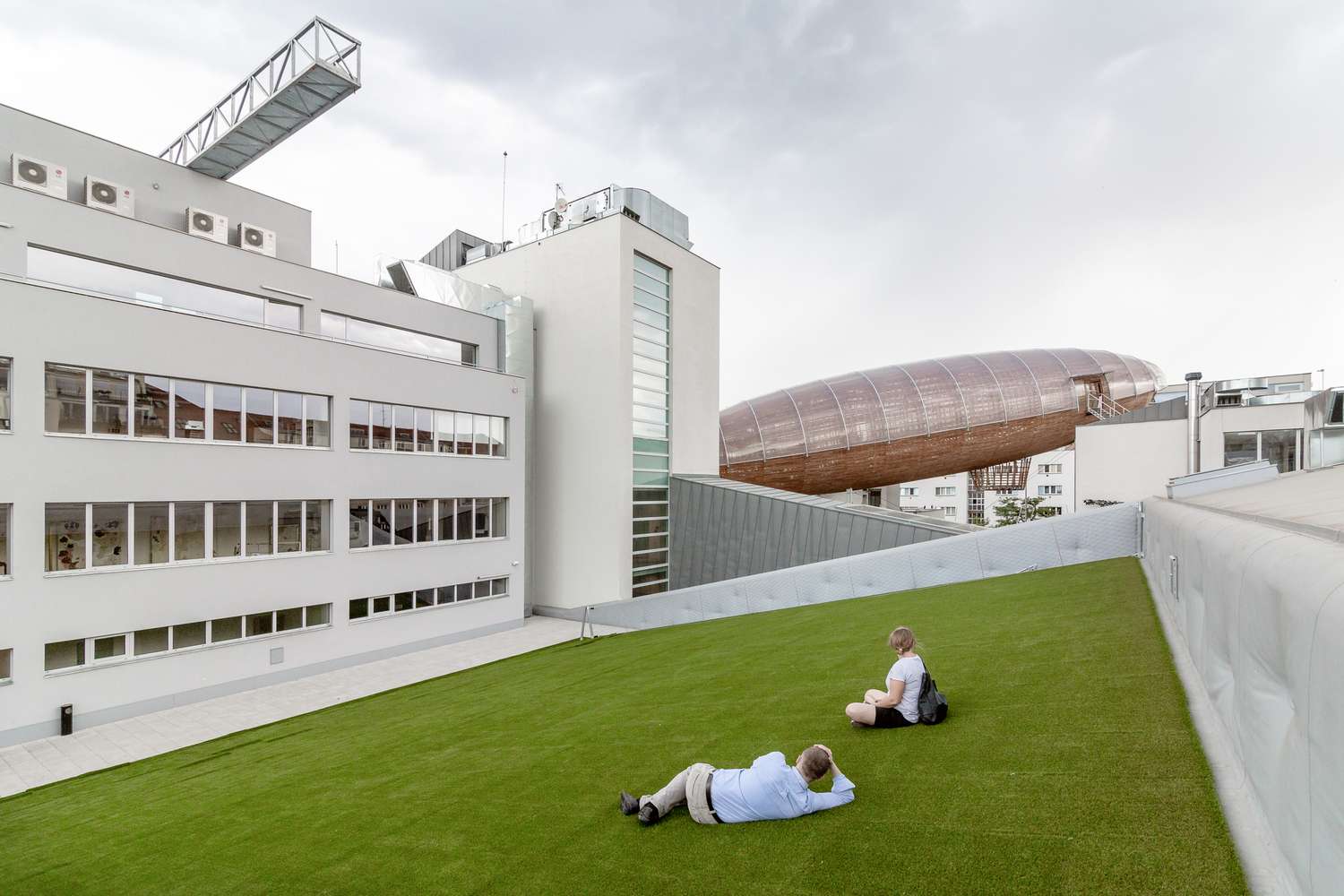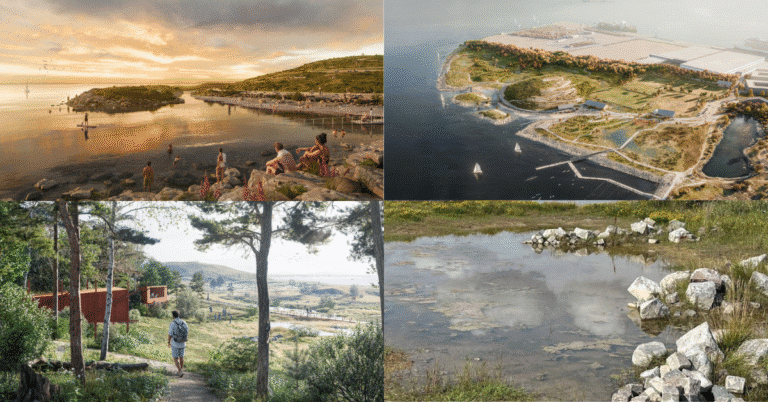Creating framing views of the T-shaped cabin of the Mediterranean
Creating framing views of the T-shaped cabin of the Mediterranean,
Ignacio de la Vega and Pilar Cano-Lasso created a T-shaped cabin that frames iconic views of the Mediterranean in Menorca, Spain.
The 58.8 square meter cabin has been named Casa en Menorca.
It features a pergola of 29.4 square meters in front of the house.

Design features
A spacious 100 square meter terrace completes the beauty of the hillside home,
while expansive views from its lush surroundings.
The house was developed as part of the Tini Home series operated by the Tini brand which develops small mobile homes.
The house features a large terrace and an interior space that is fully connected to the views.

This house is located on top of a hill, surrounded by pine trees and Menorcan ullastres.
It offers privileged views of the Mediterranean Sea.
Ignacio de la Vega and Pilar Cano-Lasso said:
“The beauty of the place invited us to create an unusual configuration,
with external connections and access corridors, reinforcing the connection of the house to its surroundings.”

Wisley, uses are separated according to their degree of privacy and make use of the best directions for each space.
The 3×9.8m units are arranged in a T-shape with common areas, living room,
The dining and kitchen open to sea views and a southerly orientation,
while the bedrooms face east, enjoying the gentle light of dawn.

Additionally, this configuration respects all existing trees and incorporates them into access paths.
In a Mediterranean climate, it is important to create shade where you can stay cool,
and we did that in this project,
By adding different filters such as reed pergolas or string canopies that sway in the north wind.
The engineers described the cabin as “a cool, sheltered place from the sun.







