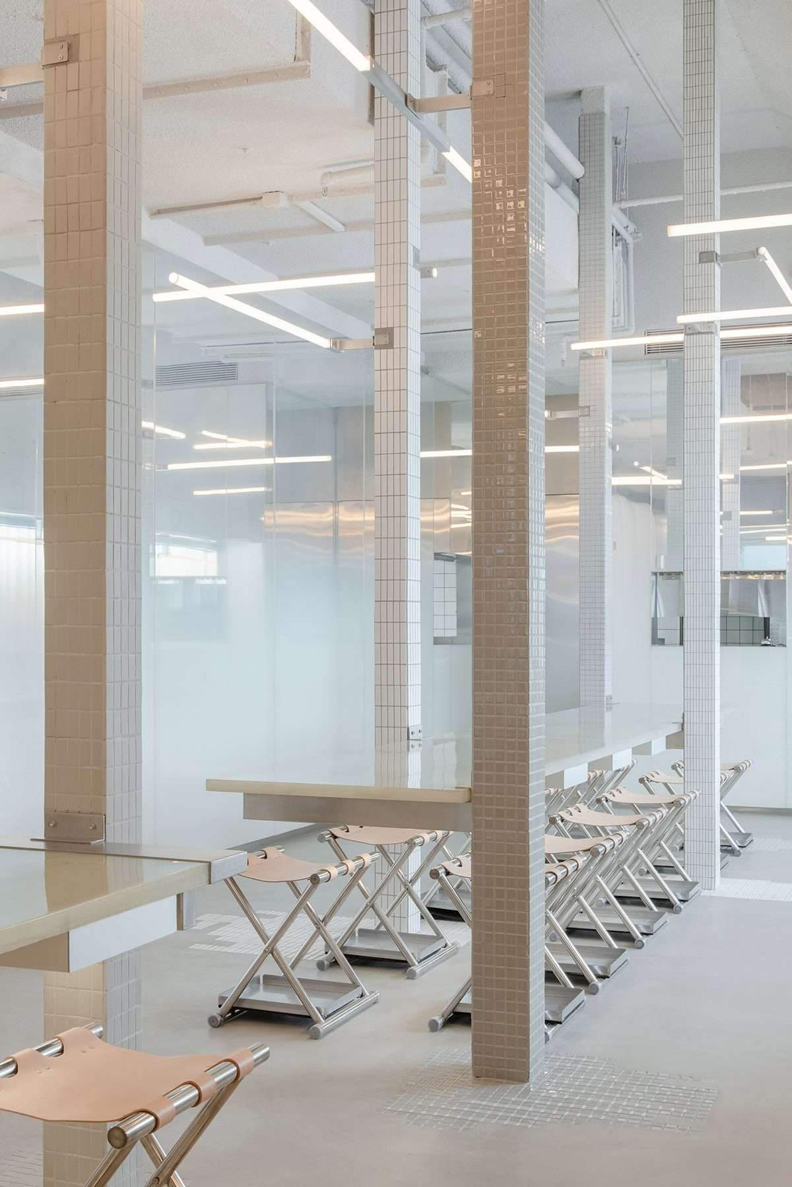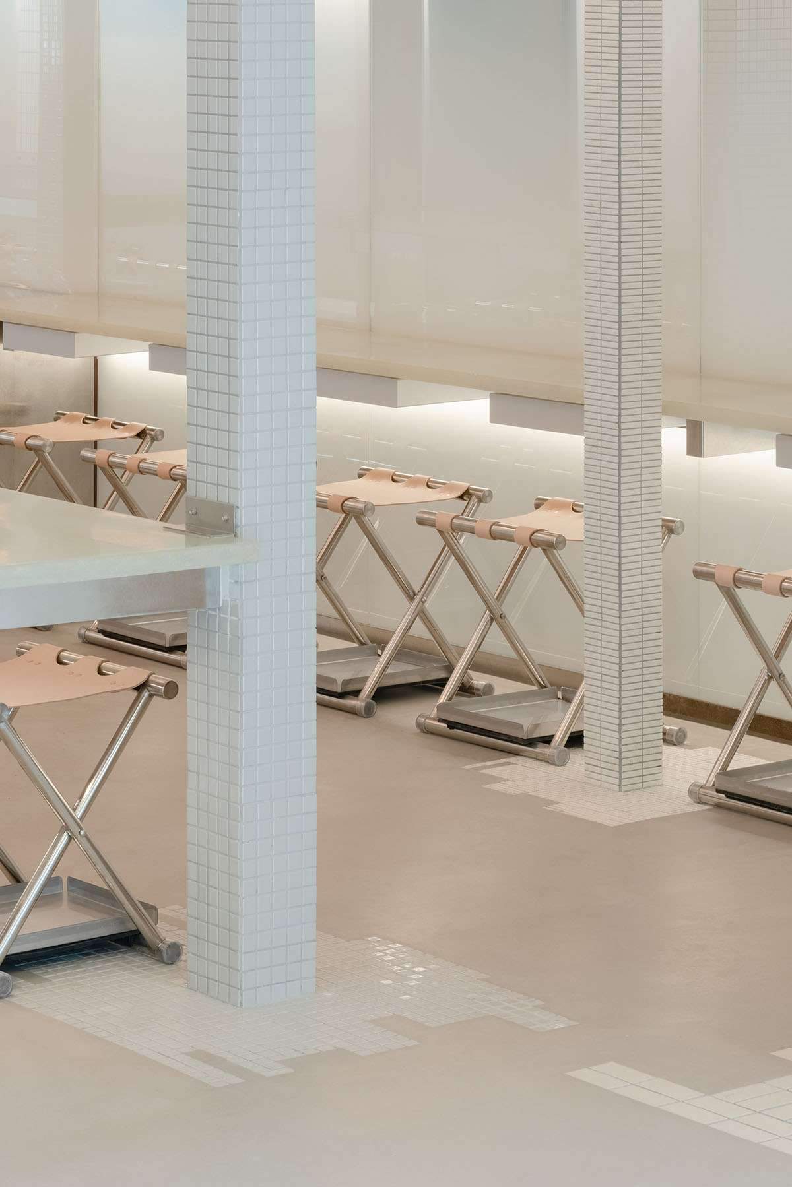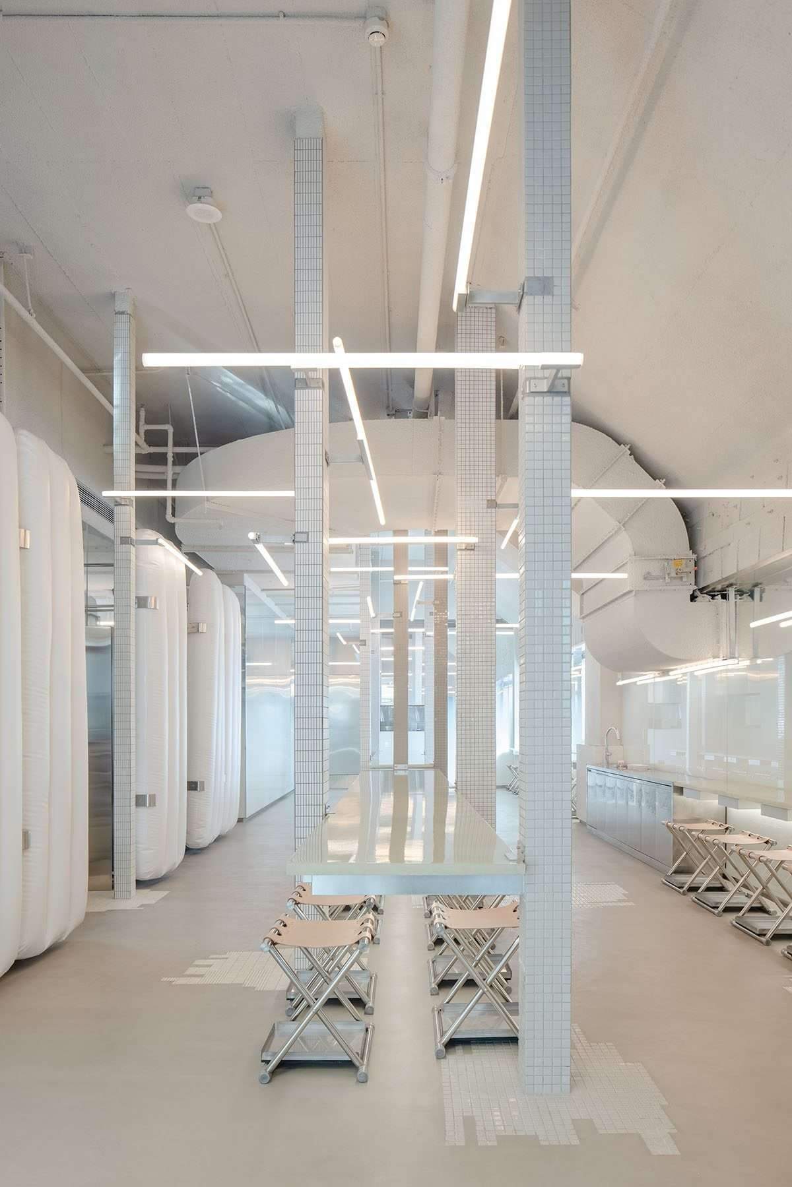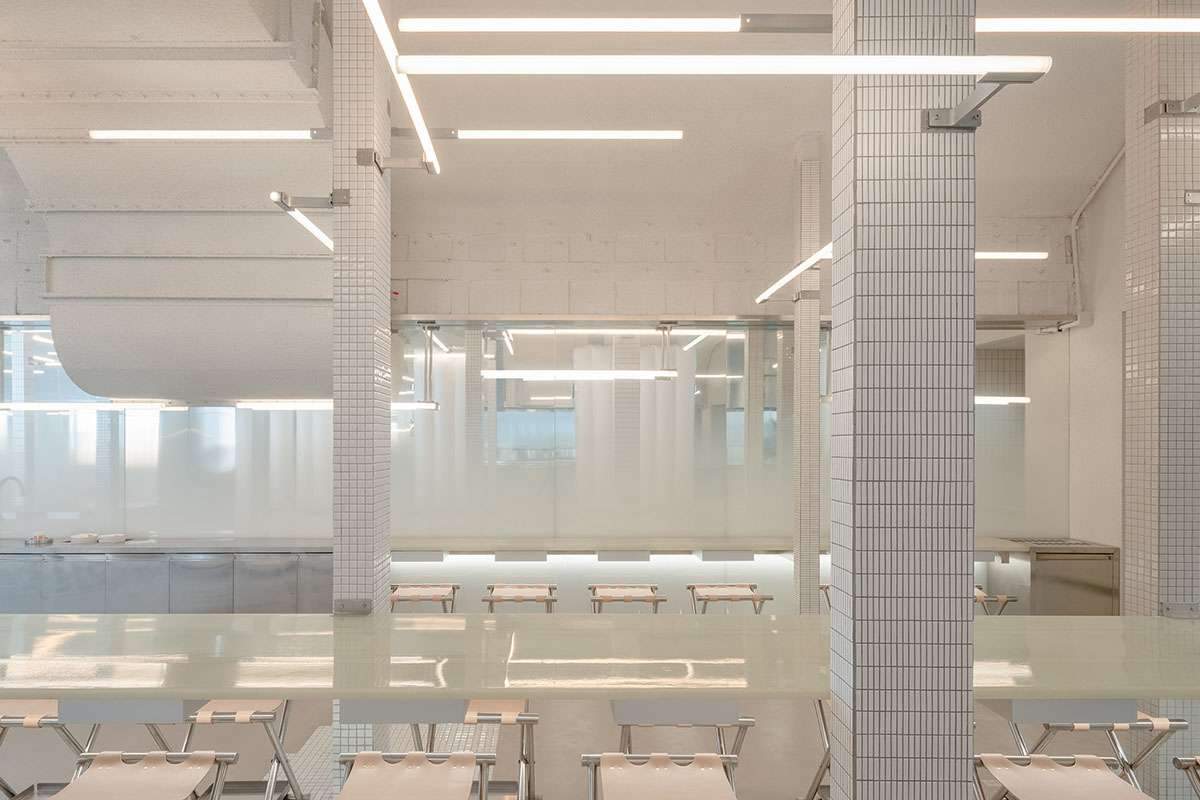Chinese design studio Office AIO has created a blurry and industrial look for the interiors of the Noodle Bar in Beijing, China.
Design Features
With a design area of 151 square meters, it was named Chubby Girl Noodle Bar TKL.
The design features all-white components,
a translucent fiberglass panel and slim white tiled mosaic columns that evoke industrial vibes.
The project is Chubby Girl’s Noodle Bar studio’s second collaboration and the office presents a renewed spatial design
with an elegant look, while taking clients on an industrial journey.

The studio is inspired by Tim Franco and Nadav Kander’s images of the city
and the design interprets the tactile appearance with a more abstract environment.
Inside, Office AIO uses massive structures that appear to emerge from the misty Yangtze River,
and reflects the industrial material design that rises through a translucent table.
As city lights and traffic travel through mountains and buildings,
they create an interaction that blends the modern interconnectedness of this century with industrial materialism.

Design shape
Several slender, tiled pillars were erected to evoke the city’s stacked high-rise facades.
When customers enter, they seem to be eating their food among the tall buildings.
They all look the same, but at the same time, the ambiance is absolutely perfect,
and the mosaic tiles found everywhere in the city rise from the concrete floor.
These slender columns climb in a variety of patterns,
such as elevated paths flowing between slender buildings on a hill landscape, the columns setting the framework for the internal structure.
These tiled posts secure LED lights with custom-designed aluminum hinges and gently hug tables.

Noodle Bar creates a sense of height
According to the studio, Noodle Bar creates a sense of height
and a nod to the verticality and speed of the modern city.
Viewed from different perspectives, the tube lights intersect with each other and columns in the air.
In the middle, the hover table, made of a 5.5 meter clear fiberglass seamless sheet,
is precisely fixed to the shaft as a centerpiece for the unbearable lightness of space transporting clients into a different world.
The ventilation of industrial smoke is further enhanced by the gradient glazed mirror.
Arranged on the perimeter of the dining area,
it blocks foot traffic from below and opens up the space upwards.
The storefront of this new destination is lined with puffs of soft, fluffy tarp,
and the oversized wall gives a subtle sense of quirkiness that matches the Chubby Girl’s identity.
While providing a quilted wall as a friendly gesture in response to the long standby rule,
it has grown to become synonymous with the brand.
Inside the restaurant, these tarp slots are held together by custom stainless steel scaffolding that defines the workspaces between the kitchen and customers.
The office has attempted to understand the client’s need for improved workflow
and proposed a solution that flips all storage cabinets 90 degrees,
creating multiple comfort zones where employees can work uninterrupted by customer traffic while still being visible.
The studio aims to define clarity within the space, while expanding the idea of flexibility,
and the office emphasized that this gives the young brand its depth and body
as it matures in serving its employees and followers.
For more architectural news
Building a triangular housing block whose cantilevered corner forms a gate


 العربية
العربية