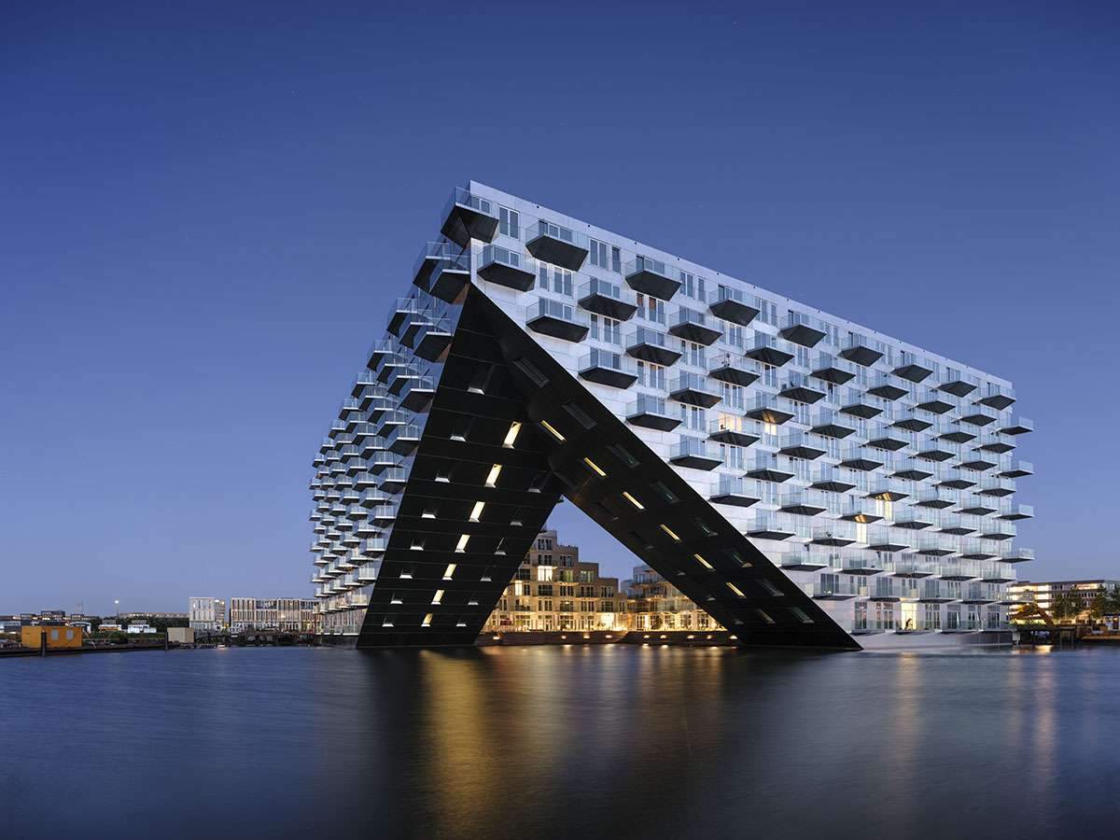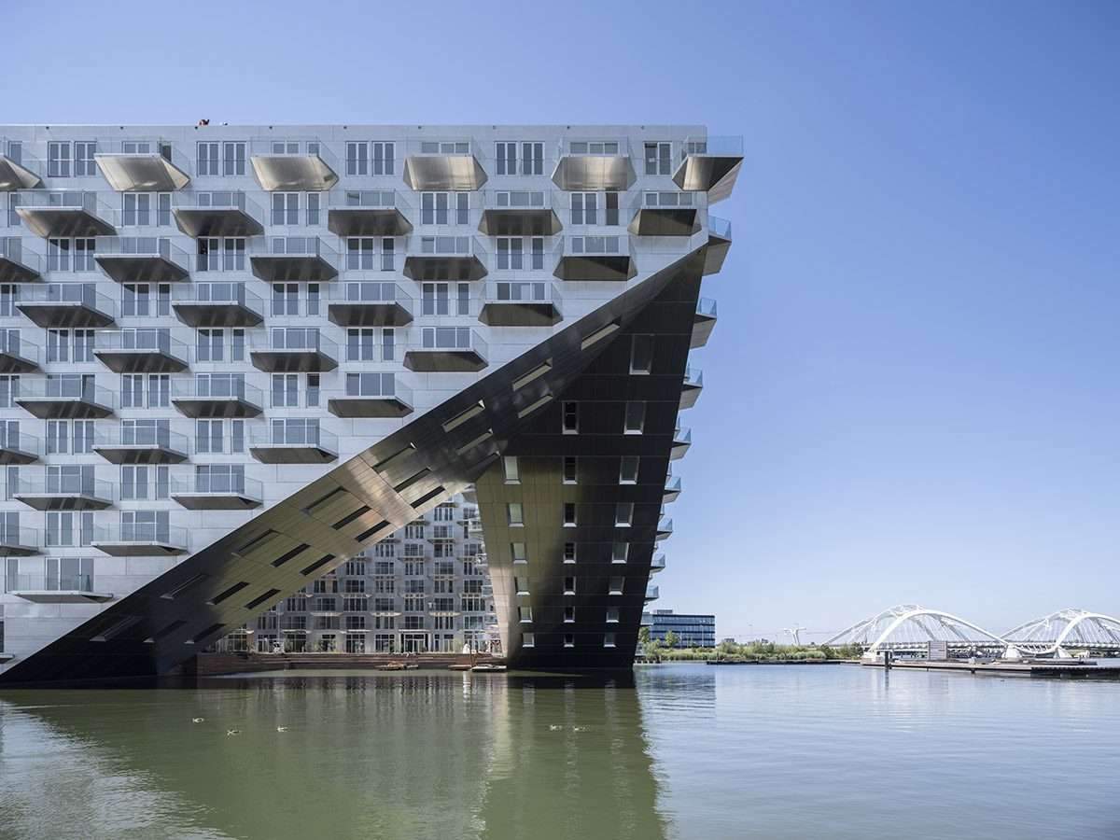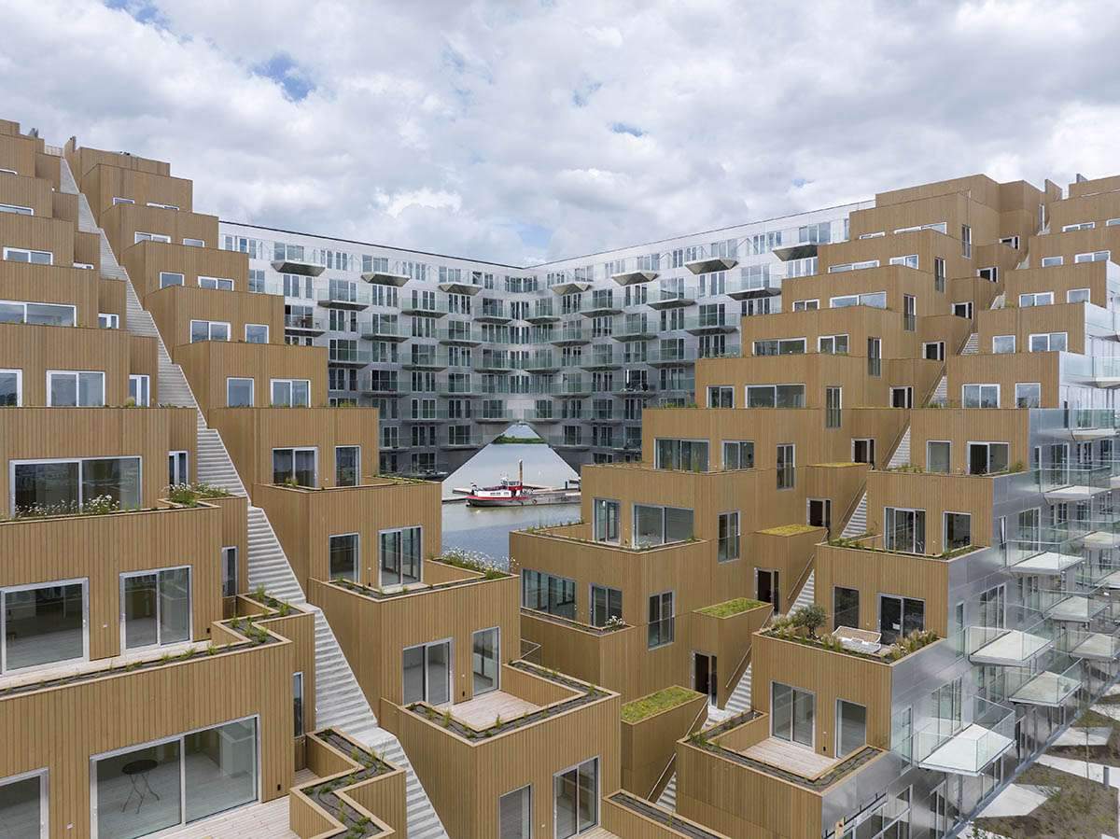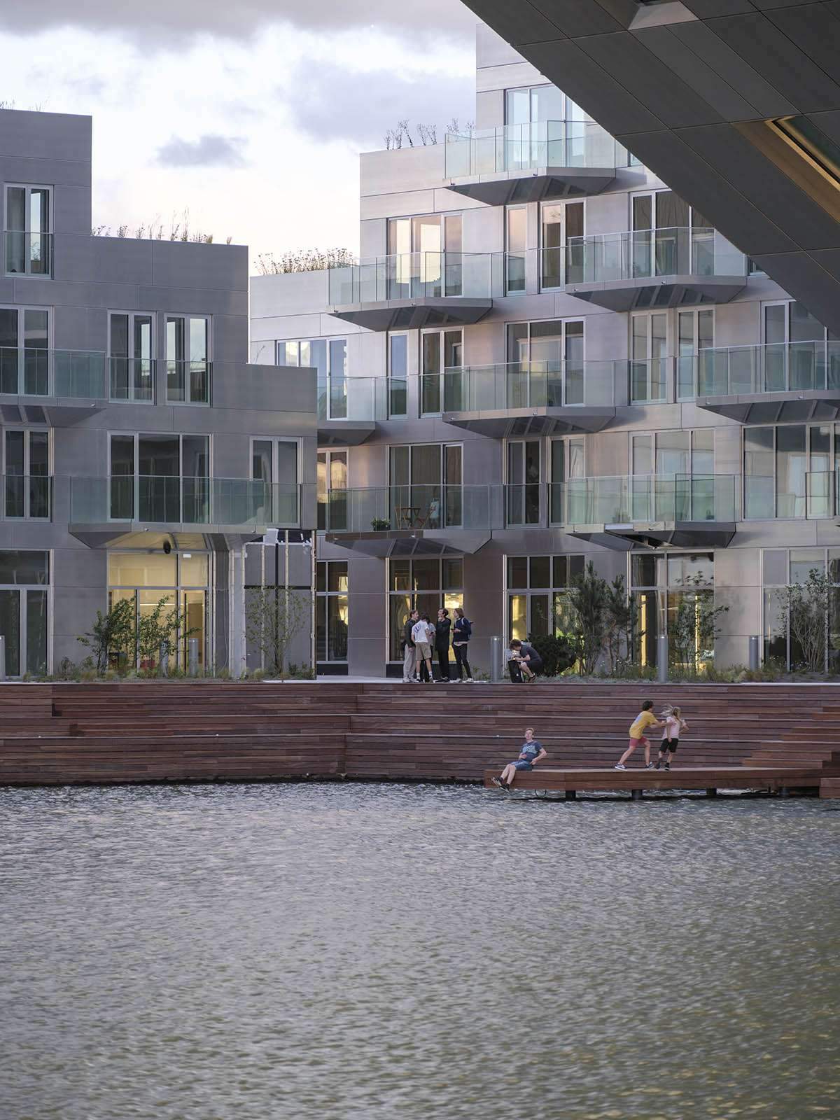Rotterdam-based Danish firm BIG and Rotterdam Architects has built a triangular residential block
whose cantilevered corner forms a gateway over Lake IJ in the IJburg district of Amsterdam in the Netherlands.
Design Features
The 49,000 square meter apartment building, named after Sluishuis,
is an iconic new landmark that serves as a bridge between IJburg and the city center with its striking engineering presence that hovers over the water.
Sluishuis consists of 442 apartments, 234 underground parking spaces,
34 boat stands, 54 berths for recreational crafts, 1,000 m² of hospitality facilities,
112 m² of commercial space, a communal rooftop garden and a communal garden.
Developed and built by VORM, BESIX Real Estate Development and BESIX Nederland,
the team describes the apartment building as a modern, sustainable way of living on and around water.

Offering a unique volume, the massive block appears to be floating on water thanks to a double cantilever.
The cantilever is assembled at a high angle that forms a large gateway from the IJ to the inner harbor of the building.
On the other side, the building was complemented by stairs
leading to its roof and welcoming green balconies: an attractive gesture towards the IJburg district.
Design components
Sluishuis consists of 442 owner-occupied and rent-neutral apartments and a promenade with plenty of boats,
piers for recreational crafts, hospitality facilities, commercial spaces,
and integrated water landscapes with islands for recreation, water sports, animals and plants, and even power generation.

Various apartments and compact studios
The project is largely publicly accessible and residents and visitors can stay in the inner harbor,
enjoy the promenade with stunning rooftop views, take advantage of the jetties and islands,
spot waterfowl or enjoy the historic pontoon boats.
The team has designed different types of apartments targeting a variety of target groups with different income levels and age groups.
In addition to compact city studios and water sports apartments,
Sluishuis features a duplex penthouse with views of both the Inner Harbor and IJ Lake.
The terraced part of the building consists of luxury apartments with luxurious wooden rooftop terraces facing the sun with views of IJburg
The apartments in the lower part of the cantilever with great views of the IJ lake are particularly impressive.
Sustainability principles became an integral part of the project,
and according to the team Sluishuis is one of the most sustainable buildings recently completed, as described by Barcode Architects.

Building a triangular housing block whose cantilevered corner forms a gate
According to the offices, “With an Energy Performance Coefficient (EPC) of 0.00,
the building generates more energy than it consumes.”
Building heating requirements are minimized by the combination of high-performance insulation technologies,
triple glazing, and heat recovery in ventilation and wastewater systems.
Energy consumption is further reduced by the in-floor heat and cold storage (CHS) system for heating and cooling along with connection to the district heating system for peak times.
The remaining energy consumption for heating, heat pumps,
ventilation and LED lighting is fully offset by 2,200 square meters of solar panels, of which a full floating island is dedicated adjacent to the project.
The offices have taken care of green spaces and water harvesting in the building,
with the front sides and inner harbor of the building featuring gardens with native plant species.
The greenery extends through the terraces on the roof to the integrated planters,
creating a pleasant green atmosphere.

Design material
As for the choice of materials, the team preferred to use natural materials in their material palette so that they could give the building a rich and natural look over the years.
Using untreated, bare aluminum for the façade,
the façade reflects water and gives the volume a different look at any time of the day.

In contrast, the stepped roof terraces and pier landscaping are made of wood that gives a concrete look, as is the building’s circular façade.
For more architectural news
Building tall wooden birdhouses on stilts in a tropical forest in Bali


 العربية
العربية
Pingback: Every Line is a Decision: The Life and Legacies of Peter Palumbo
Pingback: Call for Entries: 1871 Los Angeles Chinese Massacre Memorial
Pingback: Call for Participants: Periurban Park Confluence