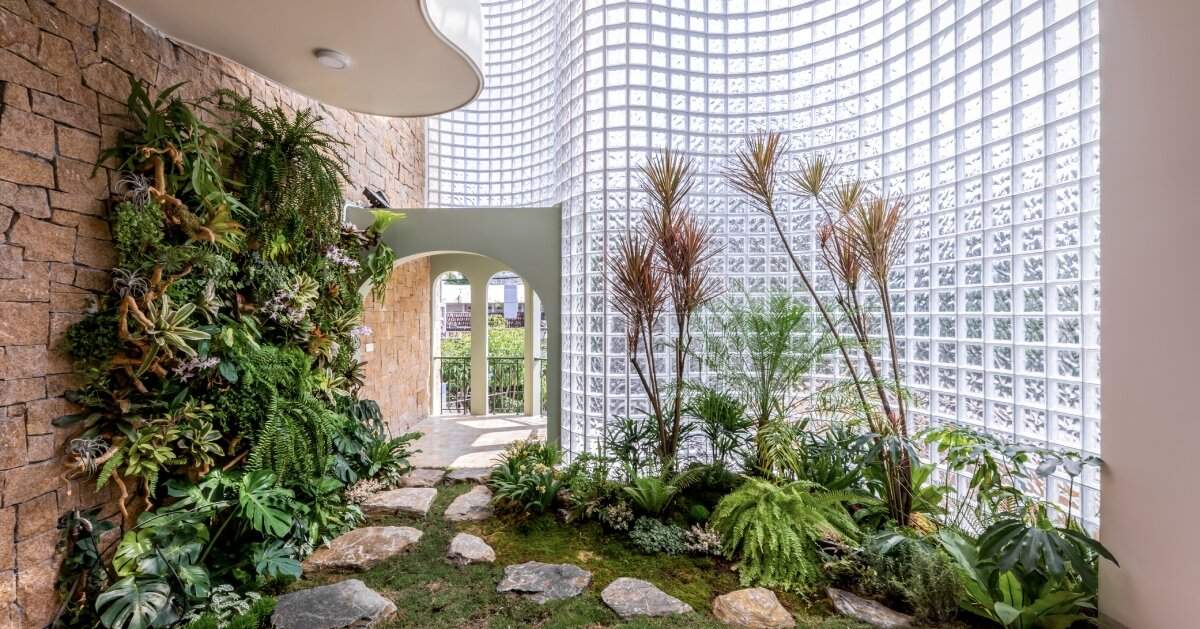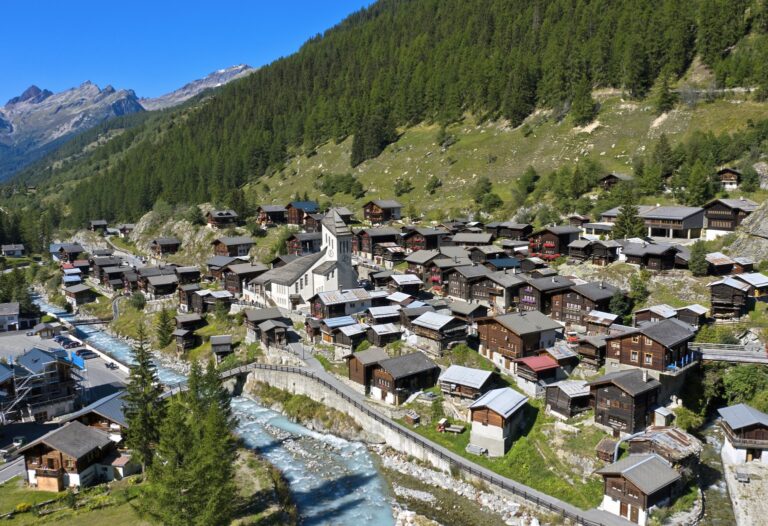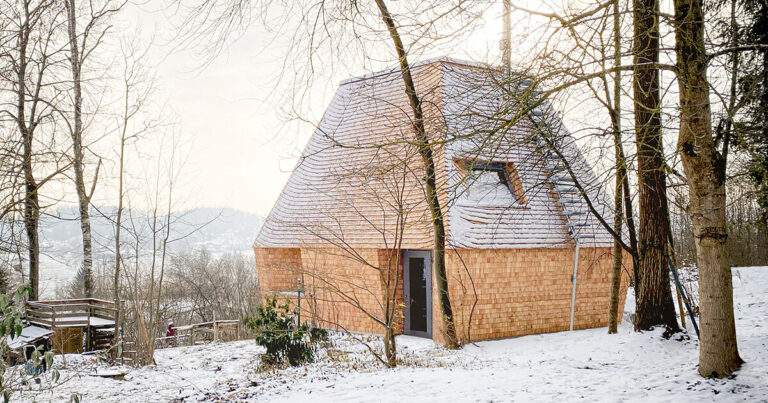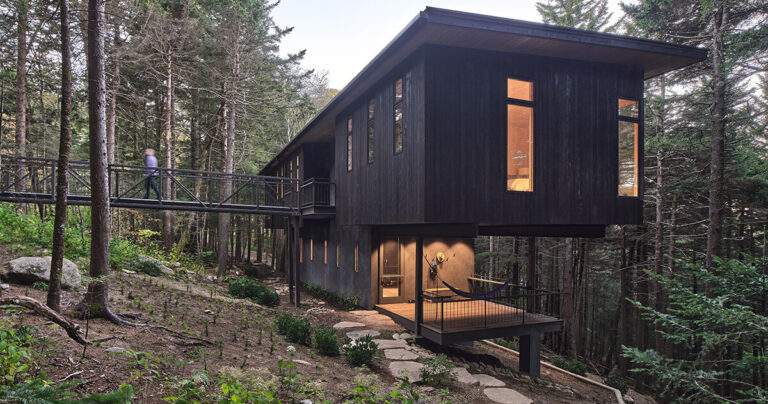Curved Glass Brick Facade Defines DA VÀNG Studio’s Translucent House in Vietnam
A Translucent Street Interface:-
The glass brick facade serves as both a light filter and a visual buffer, softly diffusing daylight while shielding interiors from street activity. Inspired by organic architecture, the design prioritizes continuity—spatial volumes interlock seamlessly, promoting natural airflow and light penetration across multiple levels.
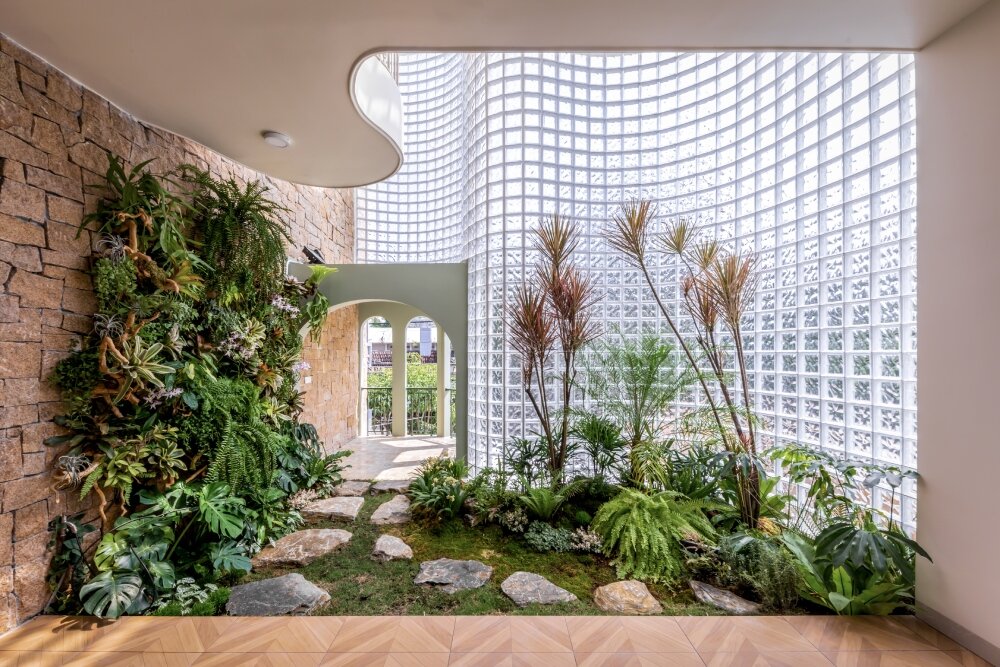
Key Features:–
– 3,000 modular glass bricks forming a sculptural, curved envelope.
– Microclimatic green systems integrated throughout, lowering ambient temperatures and purifying air.
– Open, interlocked layouts replacing compartmentalized rooms for fluid movement.
Sustainability in a Tropical Climate:-
Vietnam’s humid tropical climate posed thermodynamic challenges, addressed through:
– Cross-ventilation strategies to balance transparency and comfort.
– A central skylight enhancing passive cooling.
– Rooftop garden acting as insulation and supporting biodiversity.
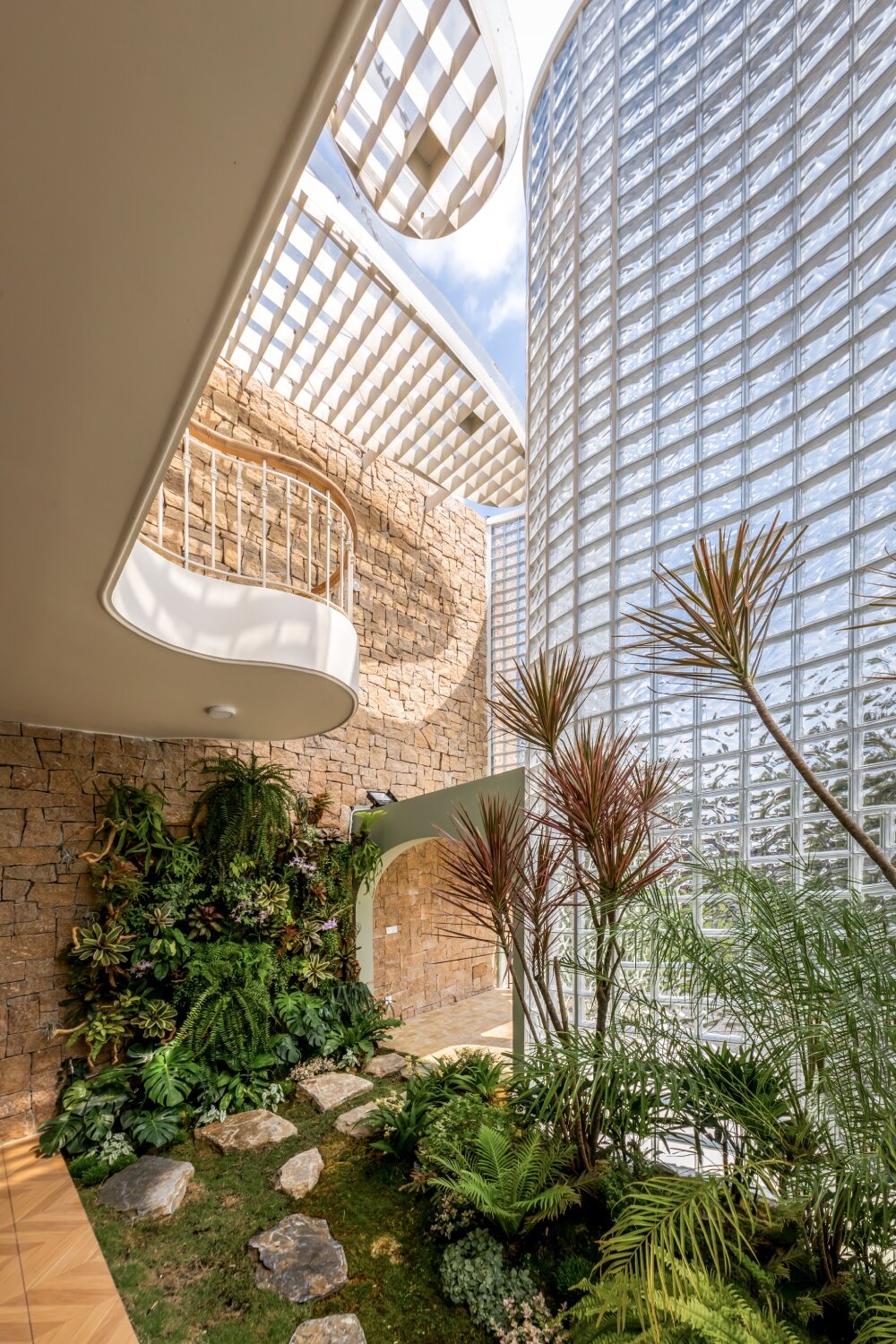
Material Precision & Structural Innovation:-
DA VÀNG Studio’s execution demanded technical dexterity:
– Curvature precision across thousands of glass bricks.
– Joint and support engineering for structural consistency.
– Layered materiality blending glass, vegetation, and open thresholds.
For more inspiring articles and insights, explore the archives.
Note: This article has been reviewed and edited by the archup editorial team to ensure accuracy and quality

