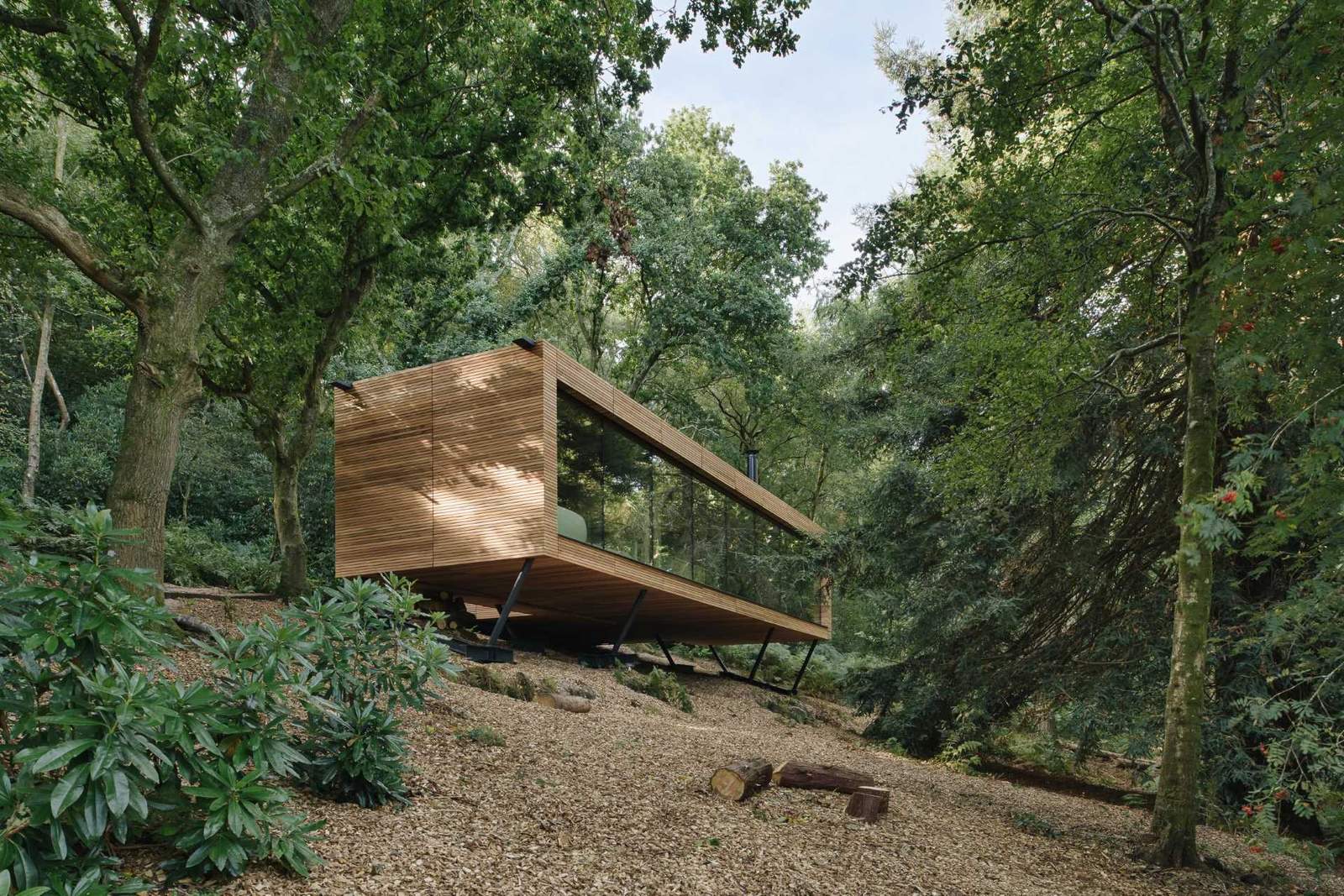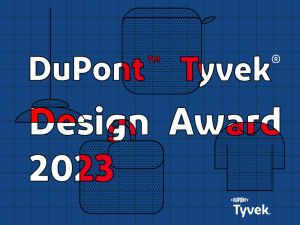The latest edition of “Architizer: The World’s Best Architecture” — a stunning, hardbound book celebrating the most inspiring contemporary architecture from around the globe — is now available. Order your copy today.
Whether or not to adopt a data-driven approach to design is a tricky question. Given the replication crisis in the social sciences, skeptics argue that there is a study out there to prove any point you might want to make. In such a situation — a veritable tower of Babel — architects cannot reliably look to studies for guidance. Their north star must be their own intuition.
And yet, when one surveys the literature on the psychological impact of architecture and design, a few common themes emerge consistently enough to warrant serious attention. For one, people seem to hate blank, monotonous façades. Not only do they report disliking these kinds of façades, but when walking near them, their anxiety levels measurably rise, according to studies conducted with electroencephalogram (EEG) headsets by University of Waterloo professor Colin Elard.
To be honest, this finding makes intuitive sense. Just think of what it feels like to walk along the barren Eighth Avenue side of Penn Station or around the back of a Costco near the loading docks, and compare that to a stroll through a lively brownstone block in the West Village.
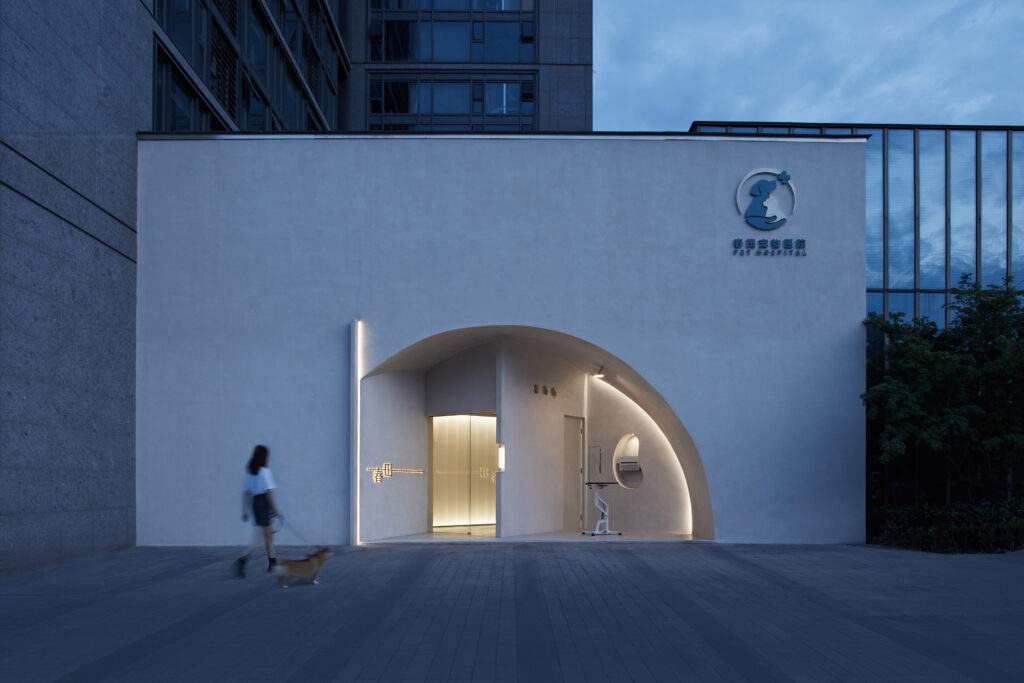
Twilight view of the Springfield Pet Hospital in Hangzhou, China. The rounded archway of the entrance provides just enough visual interest to stimulate passers-by.
While monotony stresses us out, visual complexity seems to act as a kind of “mental balm,” according to BBC reporter Michael Bond. This might be because visual complexity along with fractal patterns are what one finds in the natural environment. In any case, it complicates the common perception that minimalism is associated with mental serenity.
Another study, one conducted with VR headsets instead of EEG, found that most people feel calmer and more at ease in rooms with curved edges and rounded contours than those defined by sharp angles. (The exception to this finding was, interestingly, design students, who preferred linear plans). This finding was taken to heart by Shejin Space Design in their plan for Springfield Pet Hospital, the A+ Jury Winner for the Commercial Interiors (<25,000 feet).
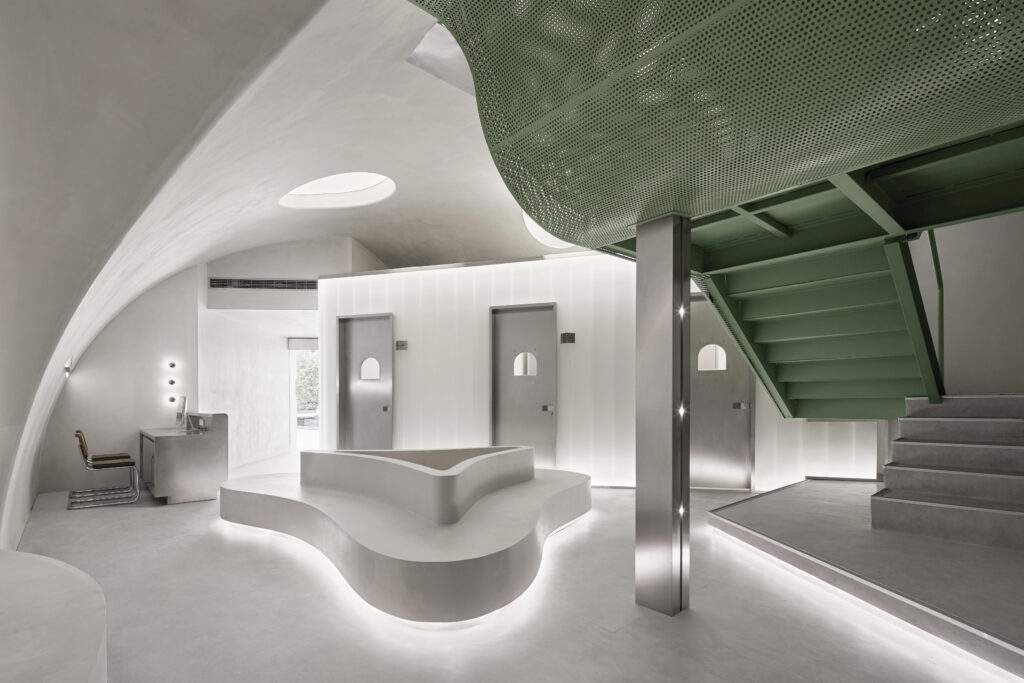
Interior view of the Springfield Pet Hospital
With biomorphic portholes and a curved, almost cavelike ceiling, the Springfield Pet Hospital looks anything but “clinical.” This is by design. As the architects explain, “The proprietor, Springfield Pet Hospital, has a mature pet clinic in Liangzhu, Hangzhou. By running their business, they found that more and more pet owners pay attention to the hospital environment. Therefore, the proprietor approached us when preparing their branch, hoping that we could help them to build a new clinic with both professionalism and quality.”
Instead of following the ordinary script for a hospital setting, Shejin Design Center thought seriously about who would be using the space: people spending their final moments with their elderly, beloved pets. These patients would be better served by an environment that feels calming and human, defined by curved, biometric forms instead of stark right angles.
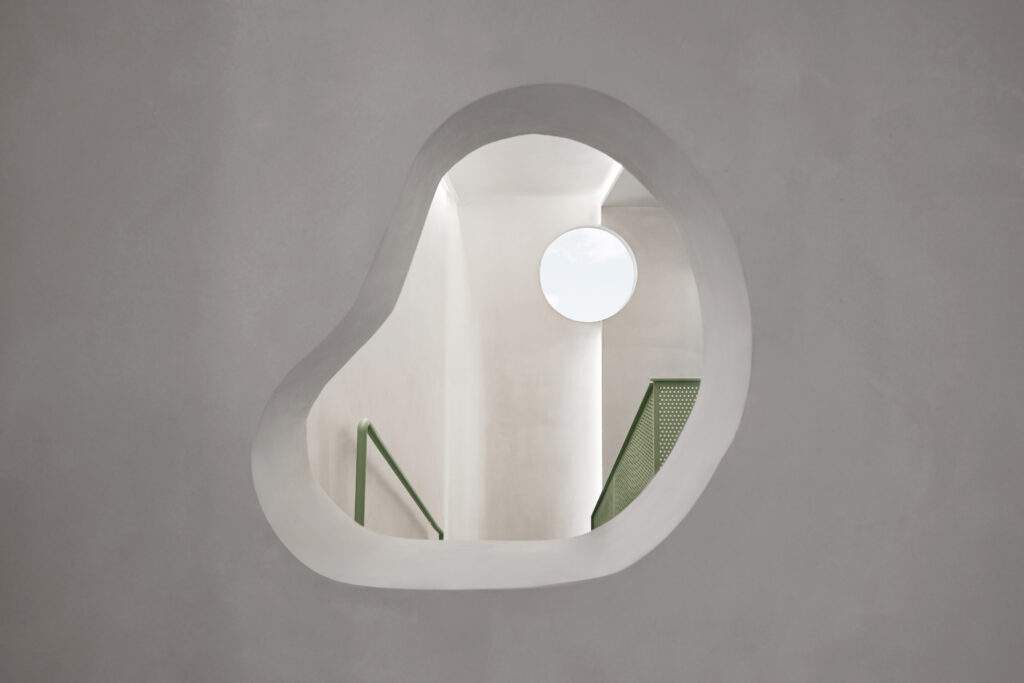
The irregular and rounded forms offer a visual reprieve from the harsh, angular lines in the surrounding urban environment.
Indeed, the subtle imperfections and asymmetries of the space render it more homelike than the average hospital interior. As the EEG studies showed, it is “visual complexity,” not simplicity, that functions as a mental balm. Even the lighting of this space seems intentional — in the photos there is a play of gentle shadows rather than the harsh, overhead lighting one usually finds in hospitals. Skylights and round windows allow natural light to enter the space during the daytime.
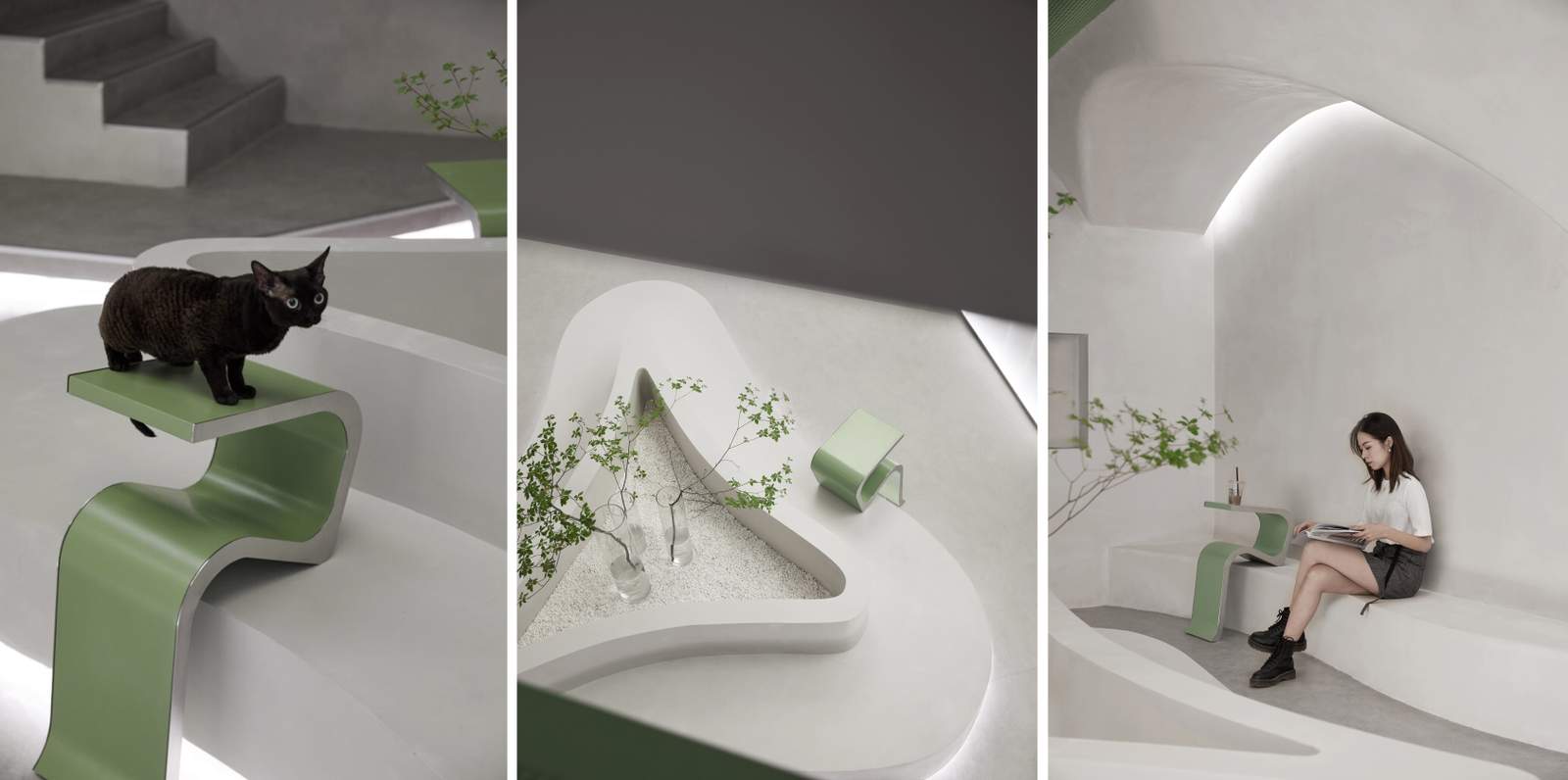
The latest edition of “Architizer: The World’s Best Architecture” — a stunning, hardbound book celebrating the most inspiring contemporary architecture from around the globe — is now available. Order your copy today.


