
Designed and rendered by @hamithz This is an indoor render of the previous picture. The parametric architecture pattern had been created by circulated lines affected by a point which stretches them to get closer to eachother in some parts. Although, there is an attractor in the middle of the plane which causes it to increase size of the holes due to the sun exposure. #parametric
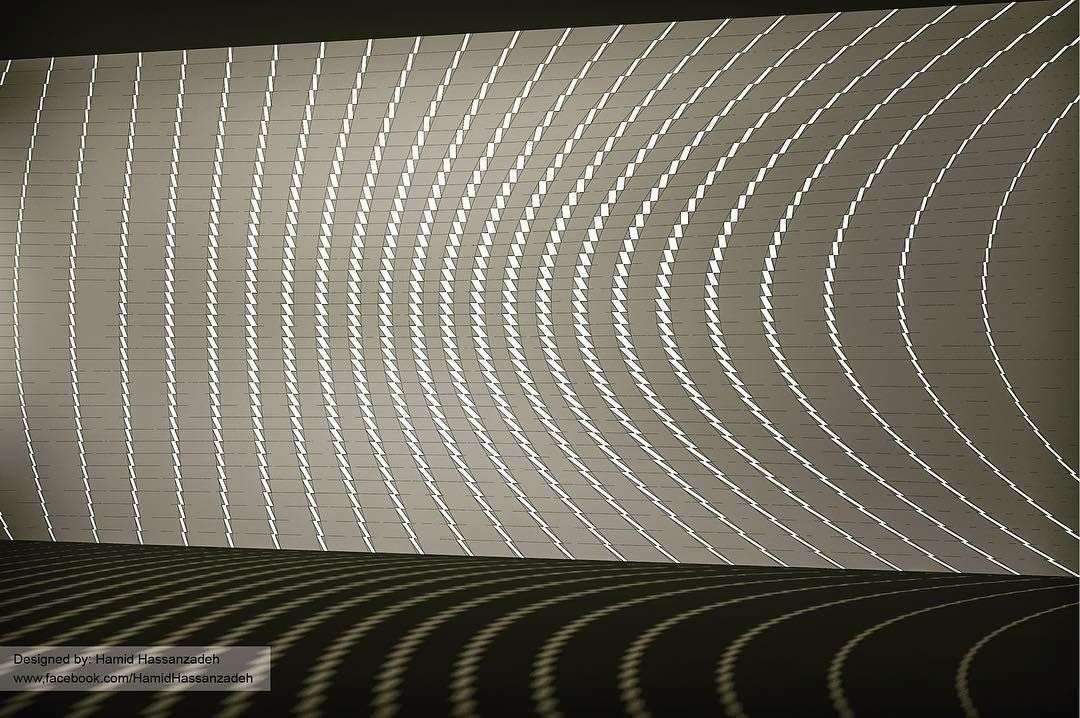
Welcome to ArchUp, the leading bilingual platform dedicated to architects, designers, and urban planners. I am Ibrahim Fawakherji, a licensed architect with over a decade of professional experience since 2011, specializing in architectural content curation, digital publishing, and industry insights.
As Chief Editor at ArchUp, I am committed to delivering reliable, expert-driven content that enhances architectural knowledge and fosters a trusted community of professionals. Our mission is to document, analyze, and share the latest developments in architecture news, architectural research, and ArchUp.
Join us in exploring verified, in-depth design knowledge that shapes the future of architecture.
Similar Posts
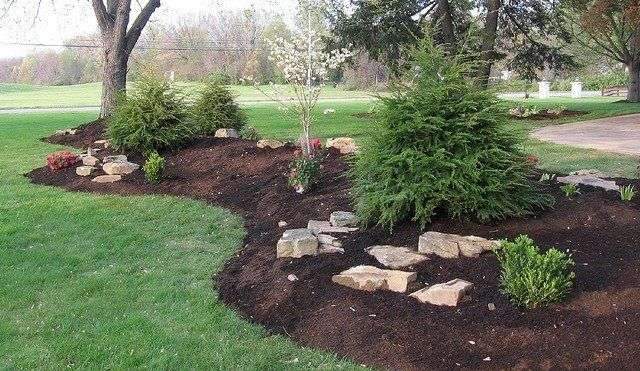
A berm is an easy way to add interest and height to the landscape.…
A berm is an easy way to add interest and height to the landscape. Creating a berm is not that difficult. Read this article to learn more about using berms in the landscape. Click here now.
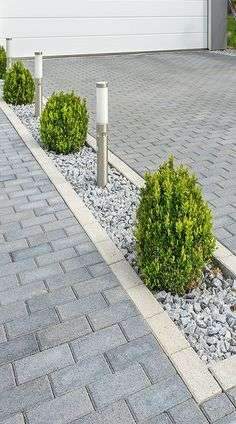
If you have a large area of vegetation you would like to remove to…
If you have a large area of vegetation you would like to remove to save water and spend less time taking care of your yard, consider creating a guest parking area. Whether it has just enough room for one car…

Practical Homes, 10th Ed., 1953. Wm E. Pederson From the Association for Preservation Technology…
Practical Homes, 10th Ed., 1953. Wm E. Pederson From the Association for Preservation Technology (APT) – Building Technology Heritage Library, an online archive of period architectural trade catalogs. Select an era or material era and become an architectural time traveler.
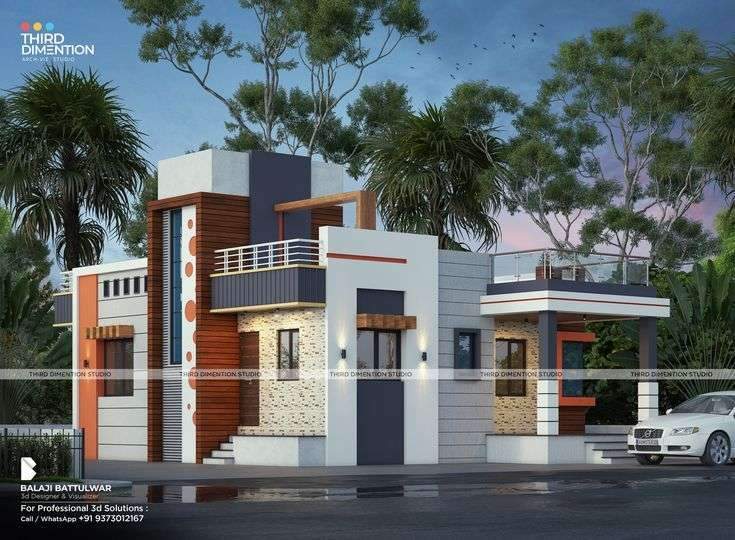
Modern Elevation Design | Third Dimention Studio | +919373012167
We are leading in 3d Architectural Elevation Design & Rendering. We provide Contemporary, Modern, Residentail & Bungalow House Designs. We focused on photorealistic Exterior & Interior of Home / House plans and renders. We Design House plan / Home Plan,…
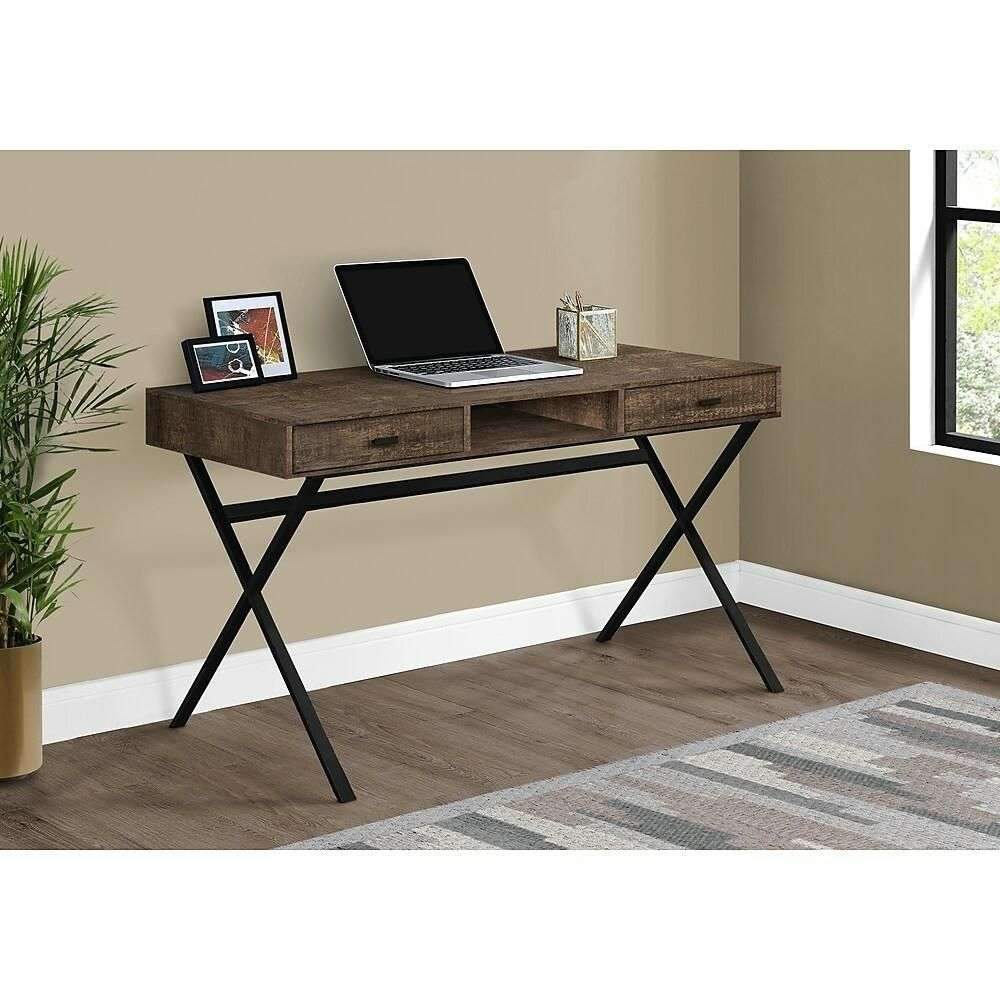
Monarch Specialties 7447 Computer Desk 48L
This widely-applicable industrial style desk finished in a brown, rustic wood look is equally functional as a computer desk, writing table or study centre. Sized for small homes, apartments or condos, space saving is a breeze thanks to this piece…
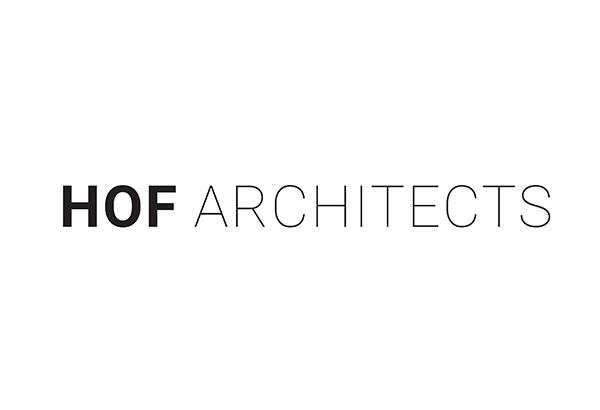
Mid-Level Architect at HOF Architects
Mid-Level Architect at HOF Architects Education: Professional degree in architectureSkills: AutoCAD, Rhino, Adobe Suite, Maxwell, Rhino script or Grasshopper Location: London, United KingdomOffice: HOF Architects London based practice, HOF Architects, is looking for talented and enthusiastic architects to join their…

A berm is an easy way to add interest and height to the landscape.…
A berm is an easy way to add interest and height to the landscape. Creating a berm is not that difficult. Read this article to learn more about using berms in the landscape. Click here now.

If you have a large area of vegetation you would like to remove to…
If you have a large area of vegetation you would like to remove to save water and spend less time taking care of your yard, consider creating a guest parking area. Whether it has just enough room for one car…

Practical Homes, 10th Ed., 1953. Wm E. Pederson From the Association for Preservation Technology…
Practical Homes, 10th Ed., 1953. Wm E. Pederson From the Association for Preservation Technology (APT) – Building Technology Heritage Library, an online archive of period architectural trade catalogs. Select an era or material era and become an architectural time traveler.

Modern Elevation Design | Third Dimention Studio | +919373012167
We are leading in 3d Architectural Elevation Design & Rendering. We provide Contemporary, Modern, Residentail & Bungalow House Designs. We focused on photorealistic Exterior & Interior of Home / House plans and renders. We Design House plan / Home Plan,…

Monarch Specialties 7447 Computer Desk 48L
This widely-applicable industrial style desk finished in a brown, rustic wood look is equally functional as a computer desk, writing table or study centre. Sized for small homes, apartments or condos, space saving is a breeze thanks to this piece…

Mid-Level Architect at HOF Architects
Mid-Level Architect at HOF Architects Education: Professional degree in architectureSkills: AutoCAD, Rhino, Adobe Suite, Maxwell, Rhino script or Grasshopper Location: London, United KingdomOffice: HOF Architects London based practice, HOF Architects, is looking for talented and enthusiastic architects to join their…

A berm is an easy way to add interest and height to the landscape.…
A berm is an easy way to add interest and height to the landscape. Creating a berm is not that difficult. Read this article to learn more about using berms in the landscape. Click here now.

If you have a large area of vegetation you would like to remove to…
If you have a large area of vegetation you would like to remove to save water and spend less time taking care of your yard, consider creating a guest parking area. Whether it has just enough room for one car…

Practical Homes, 10th Ed., 1953. Wm E. Pederson From the Association for Preservation Technology…
Practical Homes, 10th Ed., 1953. Wm E. Pederson From the Association for Preservation Technology (APT) – Building Technology Heritage Library, an online archive of period architectural trade catalogs. Select an era or material era and become an architectural time traveler.

Modern Elevation Design | Third Dimention Studio | +919373012167
We are leading in 3d Architectural Elevation Design & Rendering. We provide Contemporary, Modern, Residentail & Bungalow House Designs. We focused on photorealistic Exterior & Interior of Home / House plans and renders. We Design House plan / Home Plan,…

Monarch Specialties 7447 Computer Desk 48L
This widely-applicable industrial style desk finished in a brown, rustic wood look is equally functional as a computer desk, writing table or study centre. Sized for small homes, apartments or condos, space saving is a breeze thanks to this piece…

Mid-Level Architect at HOF Architects
Mid-Level Architect at HOF Architects Education: Professional degree in architectureSkills: AutoCAD, Rhino, Adobe Suite, Maxwell, Rhino script or Grasshopper Location: London, United KingdomOffice: HOF Architects London based practice, HOF Architects, is looking for talented and enthusiastic architects to join their…
