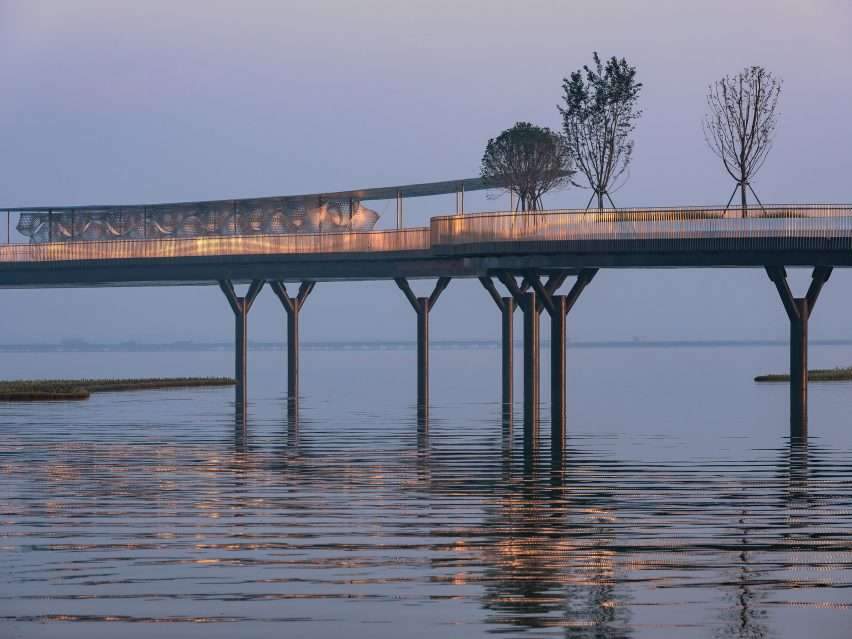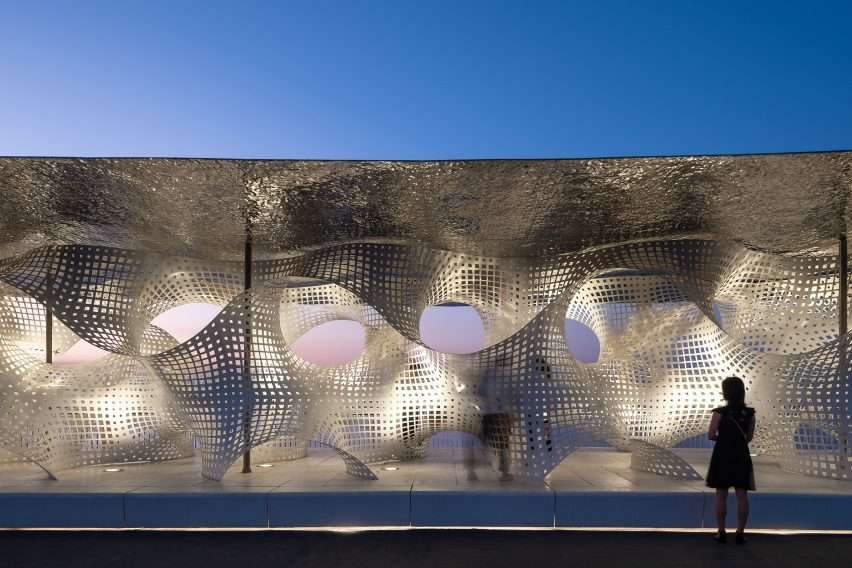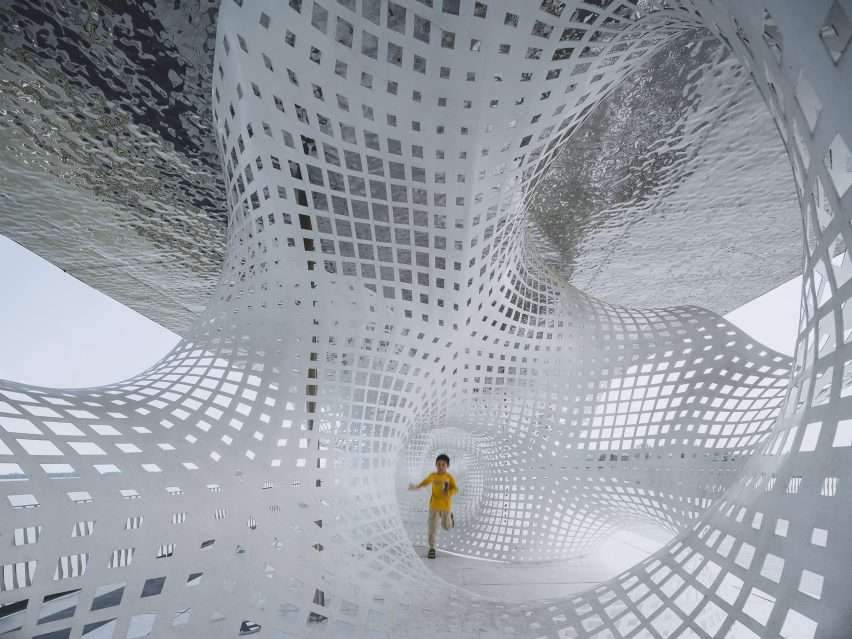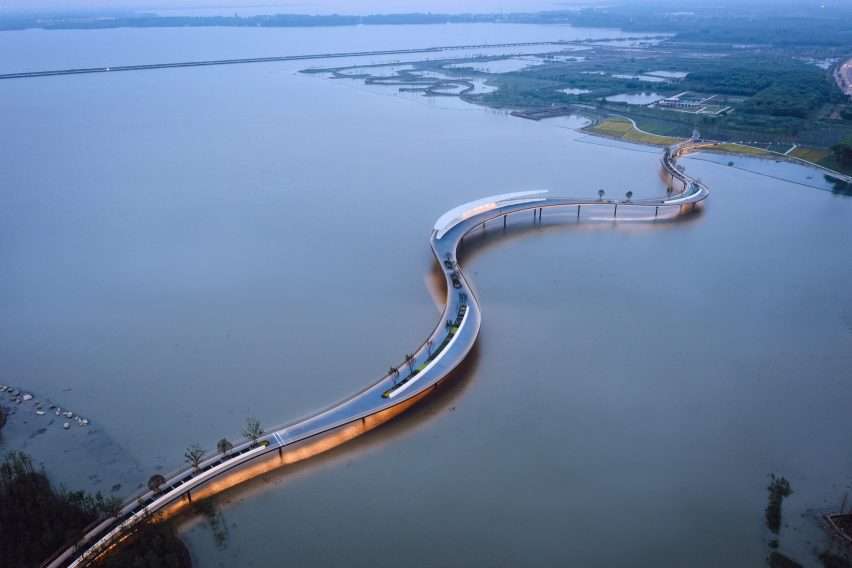Brearley Architects + Urbanists, based in China and Australia, designed a winding bridge.
The bridge includes spaces for play, rest and farming, and connects two areas of wetlands across Shanghai’s Yuandang Lake.

Design Features
Brearley Architects + Urbanists (BAU) has designed a 586-meter bridge for cyclists and pedestrians as a “hybrid structure”.
It blends architecture, infrastructure and landscape with the existing pathways and nature on site.
The bridge also extends from east to west across the southern end of Yuandang Lake.
Since its opening in 2020, it has provided a new connection between Shanghai Municipality and Jiangsu Province.
The serpentine plan of park grids was adopted for the bridge,
making it a smooth and formal extension.
It also offers the advantage of diverse progressive views,
which is the principle of a classic Chinese garden.
The bridge is a combination of several elements not usually seen in a bridge,
combining plants, pavilions, sculptural play areas and courtyards with benches.
Y-shaped steel columns support the bridge’s steel box beam structure.
It is topped by a winding walkway that expands in three places to make space for the covered pavilion and rest areas that look out across the lake.
The bridge has been divided into three graphically defined strips,
and pedestrian and bicycle lanes run either side of a central area characterized by trees, plants, and tall seating areas that follow the curve of the bridge.

Design shape
At the midpoint of the Yuandang Bridge, the pavilion area is covered by a large forged metal canopy supported by thin steel columns.
The benches and ‘play yard’ are thus integrated by a tunnel carved from white perforated sheet metal.
The Wing Stadium is based on a simple mathematical model of the surface,
and they first explored the lower surfaces in their stadium designs using rope nets and solid shapes 15 years ago.
Maximum perforation is also achieved giving transparency where the load is minimal and the least perforation where the surface requires strength.
Lighting strips at the base of the bridge aisle create a glowing effect on the lake at night,
complemented by lights at the base of the seating areas, along the balustrades.
High lighting also creates shadows and reflections on the pavilion’s court.
Shenzhen-based Hong Kong studio eLandscript has taken a similar approach in blending architecture,
infrastructure and landscape when converting an abandoned power plant into an urban wetland.

Brearley Architects + Urbanists
BAU is a practice of architecture, urban design, urban planning,
and landscape architecture driven by the values embedded in progressive Eastern and Western philosophies.
Their design processes, practices and projects involve an understanding and appreciation of international design practices and culture.
It was founded in 1992 in Melbourne, Australia, and today it has offices in Australia and China.

Led by partners James Brearley and Fang Qun, BAU is a multidisciplinary team that integrates all aspects of the built environment.
At BAU, they focus on innovative solutions to contemporary built environment issues to achieve multidimensional design outcomes
that are not only environmentally sustainable, but culturally, socially and economically sustainable as well.
For more architectural news
Create a trail that disappears with the tide on the scenic Trailvikosen road


 العربية
العربية
Pingback: Hylla Alpine Garden is designed to be a place of rest and solitude - ArchUp