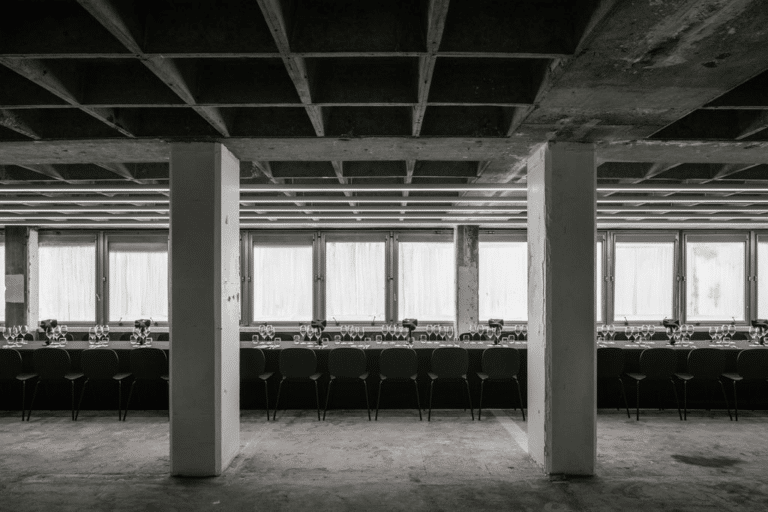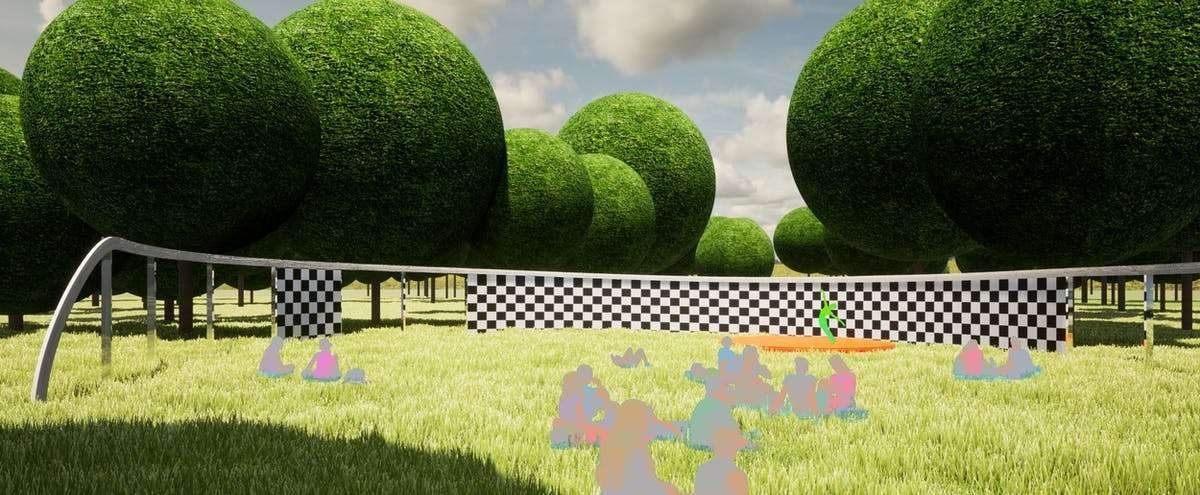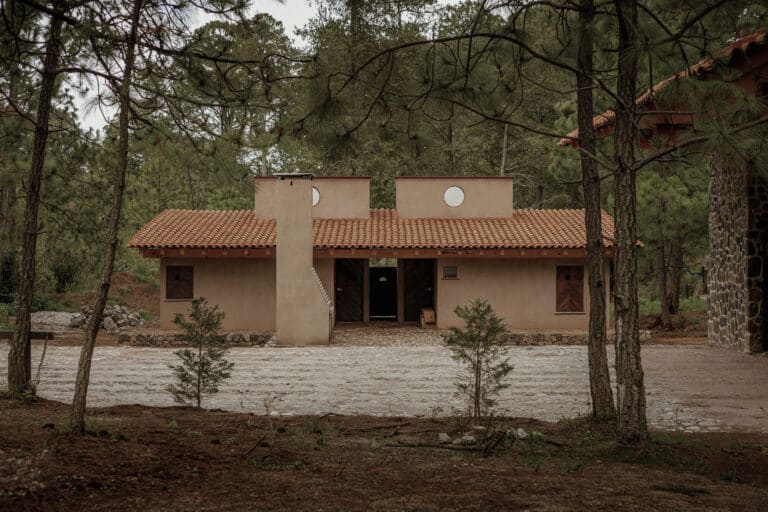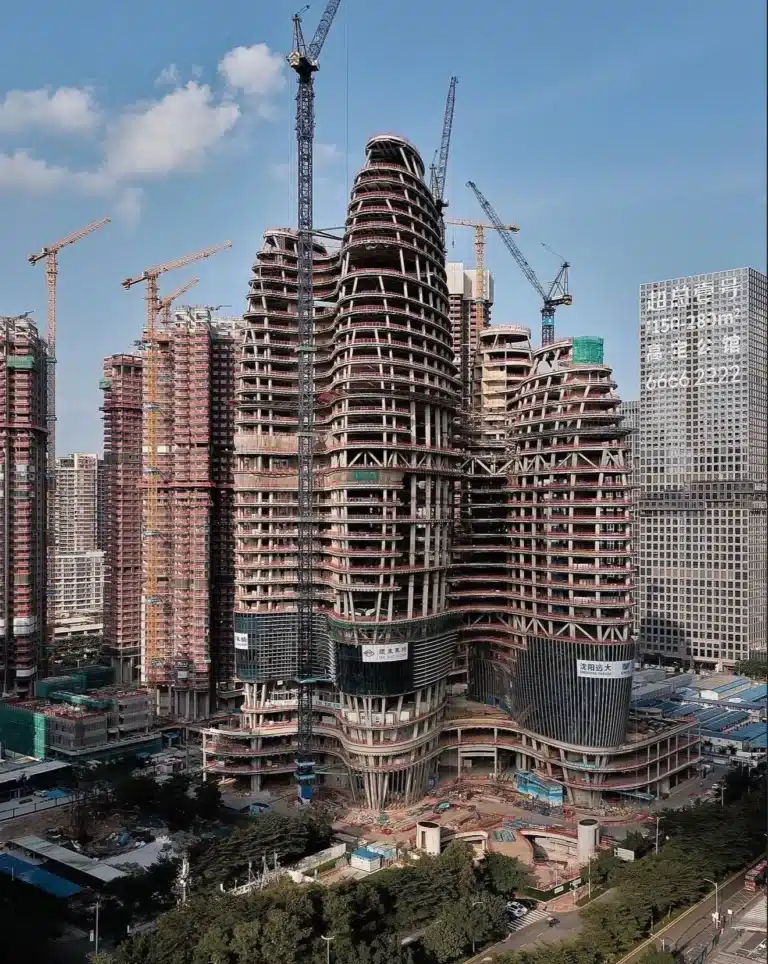DJI Sky City skyscrapers feature an invisible sky bridge
DJI Sky City skyscrapers feature an invisible sky bridge,
Foster + Partners has completed a pair of skyscrapers connected by a nearly invisible 90-meter suspension bridge in Shenzhen, China.
Design Features
The skyscrapers consist of 44 and 40 floors respectively, and were designed for DJI’s new headquarters.
It is the global leader in civil aircraft, drones and innovative camera technology.
The skyscrapers are located in Nanshan District, southwest of Shenzhen.

Named DJI Sky City, it aims to become the company’s “Innovation Heart” and form a creative community in the sky.
The twin skyscrapers are 194 meters high and consist of research laboratories,
a pilot flight area, personnel training and DJI utilities.
Which are arranged in floating glass volumes jutting out from the central cores.
Volumes are supported by massive pumps and steel round suspension rails.
Foster + Partners revealed the design of the DJI Sky City in 2018 and completed construction this year.
The company was commissioned to design the headquarters in 2016. The building covers a total area of 160,000 square meters.

Drones are changing the world around us
Drone technology has changed the way we experience the world around us, while pushing the boundaries of aerial capabilities.
The two skyscrapers are linked by a suspension bridge 90 meters long from 105 meters of ground,
while the sky bridge is designed as a lightweight element to create an elegant connection between the two volumes.
Sky gardens, located at the top of the floating volumes, have been proposed as private outdoor spaces for DJI employees.
While it took six years to build the new DJI headquarters, it is the result of the wisdom and determination of DJI and its valued partners.
They see Sky City as a product unlike any they’ve ever made: their real home.
At the beginning of a new era for DJI, they pay close attention to the growth and well-being of every employee.
It also starts with a work environment that is both practical and enjoyable.

Foster + Partners used an asymmetric steel frame at such a scale, to reduce the need for columns.
Identified as an innovative structure, this creates impressive, uninterrupted office and research spaces without the need for columns.
It also allows for the flight-testing laboratories of quadruple-altitude drones unique to DJI.
The distinctive identity of the towers is also expressed internally by the unique V-shaped trusses of these research laboratories,
against the backdrop of the city skyline.

Design shape
The studio raises the volumes from the ground floor, taking the surrounding greenery to the base of the buildings via a sloping green garden open to all.
On the ground floor, the public facilities including the community health care center and the lobbies are located.
In this way the ground level is designed to be open and inviting,
an expression of DJI’s respect for its urban surroundings and contribution to the local community.
The building also features a unique structure with suspended workspaces floating high above the ground, creating a series of column-free studios.
This enables design teams to develop, test and showcase their amazing range of products.
As DJI’s innovative architecture seeks to redefine the design of tall buildings in the region,
creating a new landmark that celebrates Shenzhen’s place as a UNESCO design city.
While the studio has designed a floor plate that increases daylight and views throughout the tower,
to reduce energy consumption and improve comfort levels.

Using the innovative TWIN lift system, it helps reduce the number of columns required and increase usable office floor space.
The towers are also managed through their own intelligent control system,
while allowing energy consumption to be reduced during peak periods.
Rainwater is harvested and stored for reuse, and gray water is recycled for irrigation.
Natural areas absorb rainfall and act as a buffer during the monsoon season.
For more architectural news
Transformation of the old Swedish town hall with an inner courtyard and glass roof






