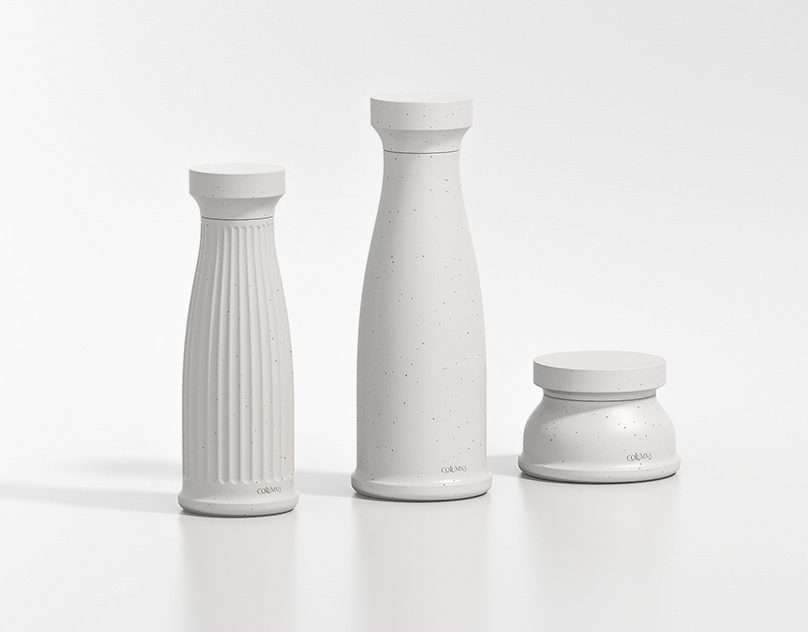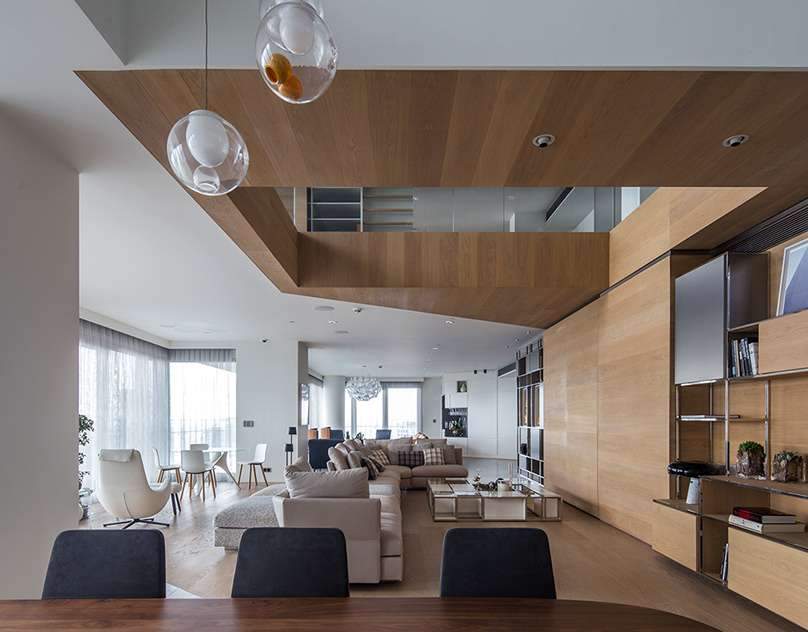
Welcome to ArchUp, the leading bilingual platform for trusted architectural content.
I'm Ibrahim Fawakherji, an architect and editor since 2011, focused on curating insightful updates that empower professionals in architecture and urban planning.
We cover architecture news, research, and competitions with analytical depth, building a credible architectural reference.
Similar Posts

DSEN|Tranquility
敘研設計 / DSENwww.dsen.com.twwww.facebook.com/DSEN

Cool tricks for architecture students
The journey of studying architecture is interesting and full of passion and fun.Whether you are just starting out or have reached advanced stages,The journey ahead promises a mixture of creativity, challenges and tremendous growth.With the world of architecture evolving rapidly,…

HRE CRBN
HRE CRBN Launch FilmHRE Wheels contacted me to help tell the origin story of their new carbon fiber rim. I came on board to direct, design, and animate the visuals for their launch film. Showcasing proprietary techniques and technology that is first in its class, the CRBN rim from HRE is seriously out of this world.Direction | Design | Animation:…

Istani Villa by Vastu Villa Studio
Vastu Villa Studio Architects Vastu Villa team: Vastu Villa, Andre Burbela, Karyna Sydorenko | 3Ds max 2020 | Corona renderer 6.1 | Photoshop CC | Revit 2020 |Project: “Istani Villa”Best Interior Design in Thailand 2020 at “Thailand Property Award”www.vastuvilla.comIstani Villa is the project made by our Vastu Villa Studio for Koh Samui, Thailand.This Project won “Thailand…

COLUMNS
– Fundamental Cosmetics Container Design Background–We get a lot of information through five senses. Among them, visual senses acquire and understand information in an easier way than other senses. 우리는 많은 정보를 5가지 감각을 통해 얻는다. 그중 시각은 다른 감각보다 쉬운 방식으로 정보를 얻고 이해할 수 있다. As we live by relying on sight, society is intricately flooded with visual stimulating media.시각에…

DSEN|Tranquility
敘研設計 / DSENwww.dsen.com.twwww.facebook.com/DSEN

Cool tricks for architecture students
The journey of studying architecture is interesting and full of passion and fun.Whether you are just starting out or have reached advanced stages,The journey ahead promises a mixture of creativity, challenges and tremendous growth.With the world of architecture evolving rapidly,…

HRE CRBN
HRE CRBN Launch FilmHRE Wheels contacted me to help tell the origin story of their new carbon fiber rim. I came on board to direct, design, and animate the visuals for their launch film. Showcasing proprietary techniques and technology that is first in its class, the CRBN rim from HRE is seriously out of this world.Direction | Design | Animation:…

Istani Villa by Vastu Villa Studio
Vastu Villa Studio Architects Vastu Villa team: Vastu Villa, Andre Burbela, Karyna Sydorenko | 3Ds max 2020 | Corona renderer 6.1 | Photoshop CC | Revit 2020 |Project: “Istani Villa”Best Interior Design in Thailand 2020 at “Thailand Property Award”www.vastuvilla.comIstani Villa is the project made by our Vastu Villa Studio for Koh Samui, Thailand.This Project won “Thailand…

COLUMNS
– Fundamental Cosmetics Container Design Background–We get a lot of information through five senses. Among them, visual senses acquire and understand information in an easier way than other senses. 우리는 많은 정보를 5가지 감각을 통해 얻는다. 그중 시각은 다른 감각보다 쉬운 방식으로 정보를 얻고 이해할 수 있다. As we live by relying on sight, society is intricately flooded with visual stimulating media.시각에…

DSEN|Tranquility
敘研設計 / DSENwww.dsen.com.twwww.facebook.com/DSEN

Cool tricks for architecture students
The journey of studying architecture is interesting and full of passion and fun.Whether you are just starting out or have reached advanced stages,The journey ahead promises a mixture of creativity, challenges and tremendous growth.With the world of architecture evolving rapidly,…

HRE CRBN
HRE CRBN Launch FilmHRE Wheels contacted me to help tell the origin story of their new carbon fiber rim. I came on board to direct, design, and animate the visuals for their launch film. Showcasing proprietary techniques and technology that is first in its class, the CRBN rim from HRE is seriously out of this world.Direction | Design | Animation:…

Istani Villa by Vastu Villa Studio
Vastu Villa Studio Architects Vastu Villa team: Vastu Villa, Andre Burbela, Karyna Sydorenko | 3Ds max 2020 | Corona renderer 6.1 | Photoshop CC | Revit 2020 |Project: “Istani Villa”Best Interior Design in Thailand 2020 at “Thailand Property Award”www.vastuvilla.comIstani Villa is the project made by our Vastu Villa Studio for Koh Samui, Thailand.This Project won “Thailand…

COLUMNS
– Fundamental Cosmetics Container Design Background–We get a lot of information through five senses. Among them, visual senses acquire and understand information in an easier way than other senses. 우리는 많은 정보를 5가지 감각을 통해 얻는다. 그중 시각은 다른 감각보다 쉬운 방식으로 정보를 얻고 이해할 수 있다. As we live by relying on sight, society is intricately flooded with visual stimulating media.시각에…




















