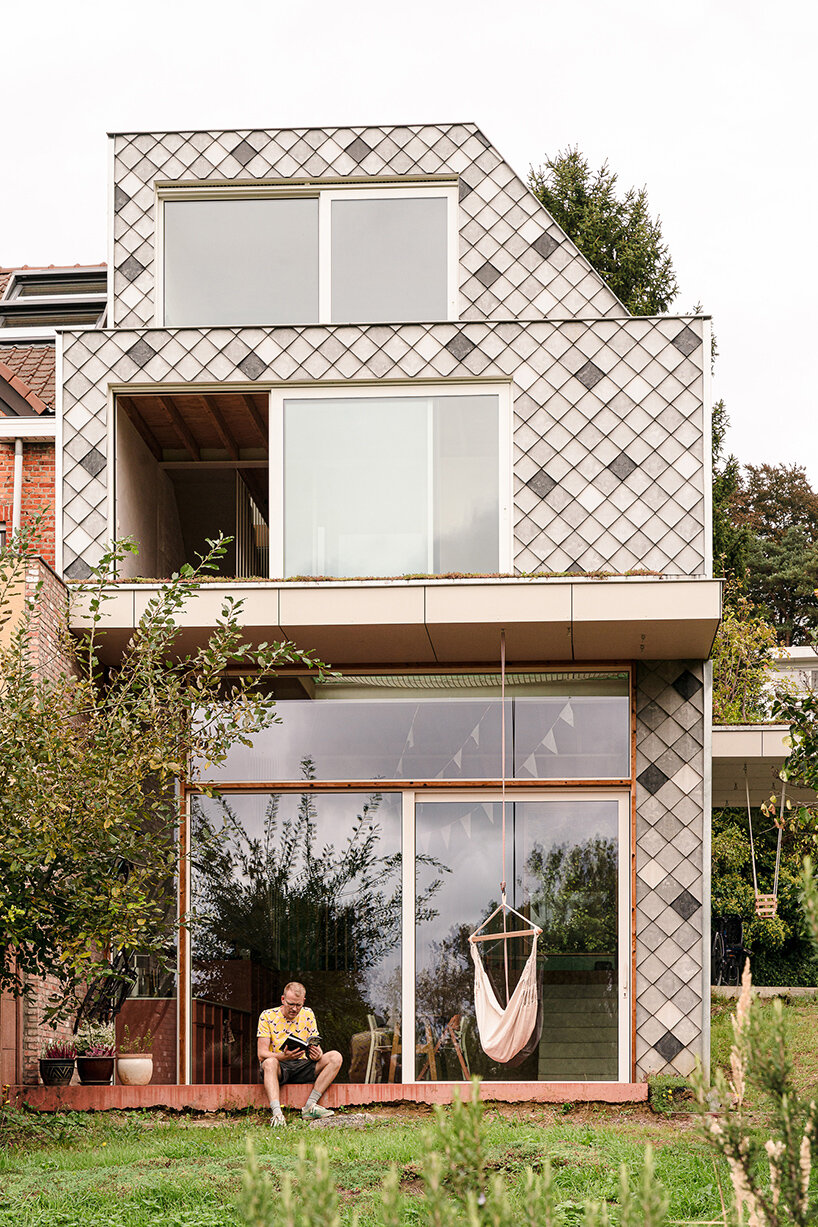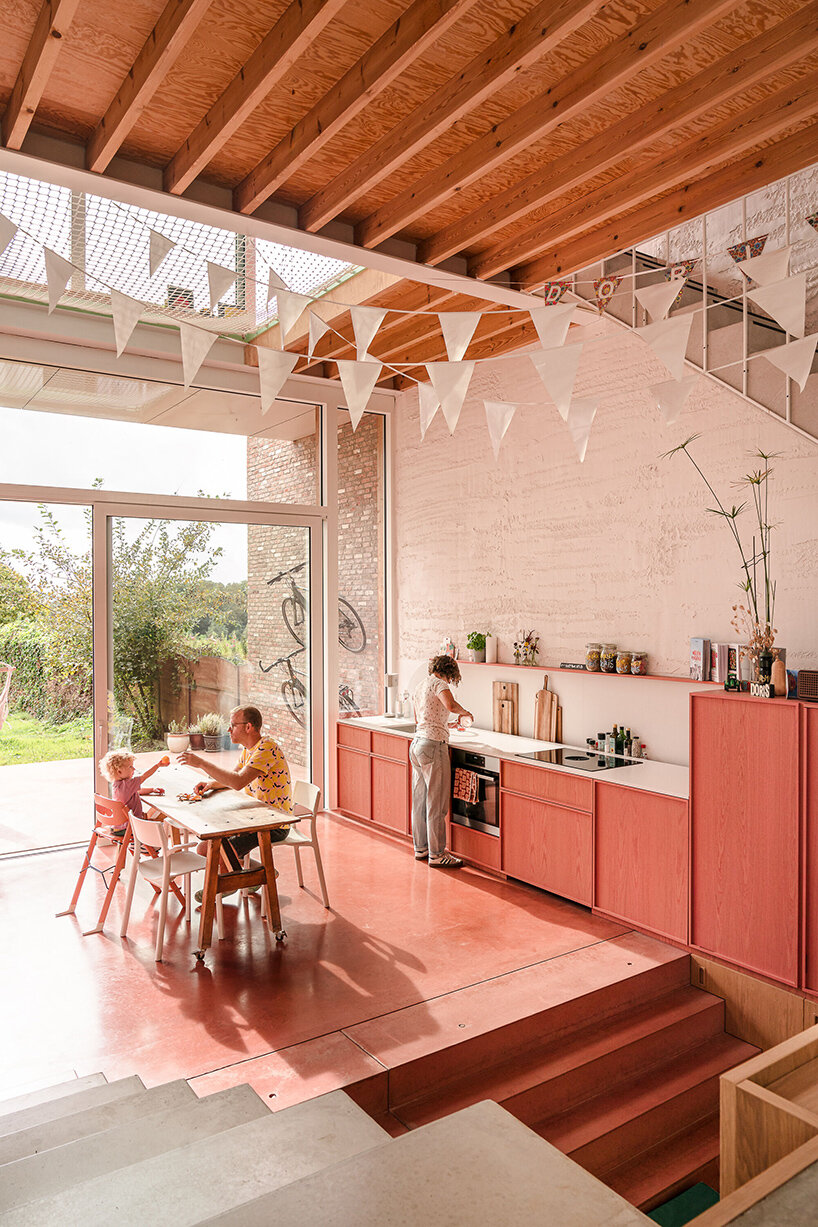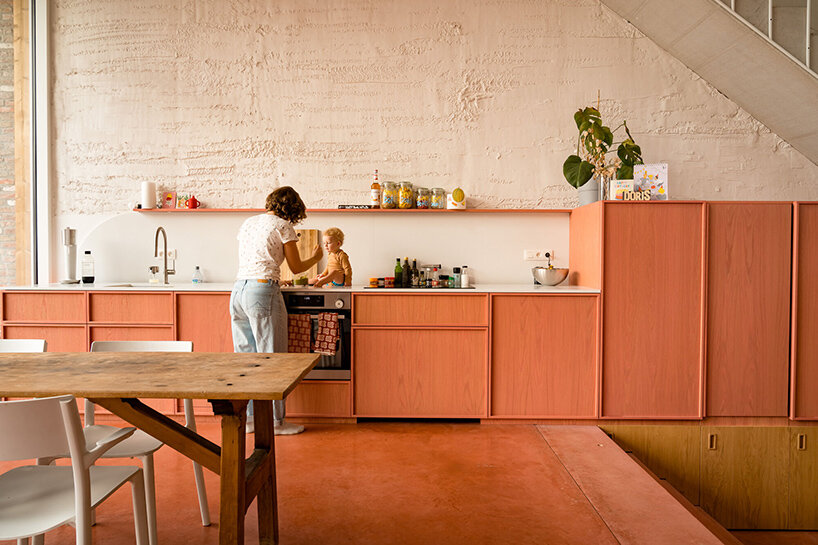“Dragon House” by NO.MA Architecten: A Mythical Renovation Clad in Upcycled Scales
*Belgian studio NO.MA Architecten breathes fiery new life into a lackluster structure, transforming it into the shimmering “Dragon House”—a thermal-efficient, spatially daring home wrapped in a facade of recycled plastic scales.*

From Drab to Dragon:-
Perched near Belgium’s historic Vlierbeek Abbey, the original house was a disjointed shell, its potential buried under poor flow and missed connections to the lush landscape. The clients, drawn to the site’s beauty but not the building, tasked NO.MA with a bold reinvention. The result? A home that slithers between split levels, diagonally framed views, and a scaly exterior of upcycled plastic—a first in Belgium.
A Spatial Choreography:-
Rather than patch the old structure, NO.MA rebuilt from the basement up, crafting a high-performance envelope around a playful, interconnected interior. The design thrives on movement:
– Split levels create dynamic transitions, with a sunken kitchen and elevated children’s quarters.
– Diagonal sightlines slice through spaces, shifting perspectives with the time of day.
– Opaque and transparent facades curate views, framing the abbey while shielding less scenic angles.

Two oversized canopies extend the rhythm outdoors—one shelters bikes, the other becomes a green terrace—blurring boundaries between architecture and landscape.
The Dragon’s Skin: Upcycled Alchemy:-
The home’s pièce de résistance is its iridescent cladding: diamond-shaped slats of recycled plastic that shimmer like reptilian scales. Beyond aesthetics, the facade embodies sustainability, turning waste into a weather-resistant, color-shifting armor.

Whimsy in the Details:-
Every corner invites discovery:
– Red-pigmented concrete floors flow like lava into staircases.
– A hidden desk nestles beneath a “lazy” stair.
– A suspended net above the kitchen doubles as a sunlit lounging perch.
Dragon House is no static monument—it’s a living, breathing creature, where architecture dances with light, materiality, and myth.
For more inspiring articles and ideas, explore our article archive.
Note: This article has been reviewed and edited by the ArchUp editorial team to ensure accuracy and quality.







