
Eingebettet in die sanft abfallende Topografie, umgeben von bestehenden Bäumen, gliedert sich der Neubau auf differenzierte Weise in den Kontext ein. In seiner Volumetrie reagiert das Projekt nicht nur auf die unterschiedlichen Nutzungsanforderungen des Programms, sondern respektiert auch damit verbundene, …
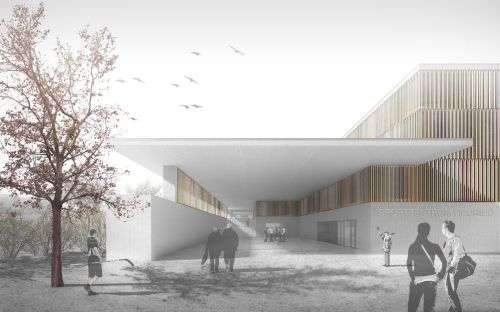
Welcome to ArchUp, the leading bilingual platform dedicated to architects, designers, and urban planners. I am Ibrahim Fawakherji, a licensed architect with over a decade of professional experience since 2011, specializing in architectural content curation, digital publishing, and industry insights.
As Chief Editor at ArchUp, I am committed to delivering reliable, expert-driven content that enhances architectural knowledge and fosters a trusted community of professionals. Our mission is to document, analyze, and share the latest developments in architecture news, architectural research, and ArchUp.
Join us in exploring verified, in-depth design knowledge that shapes the future of architecture.
Similar Posts
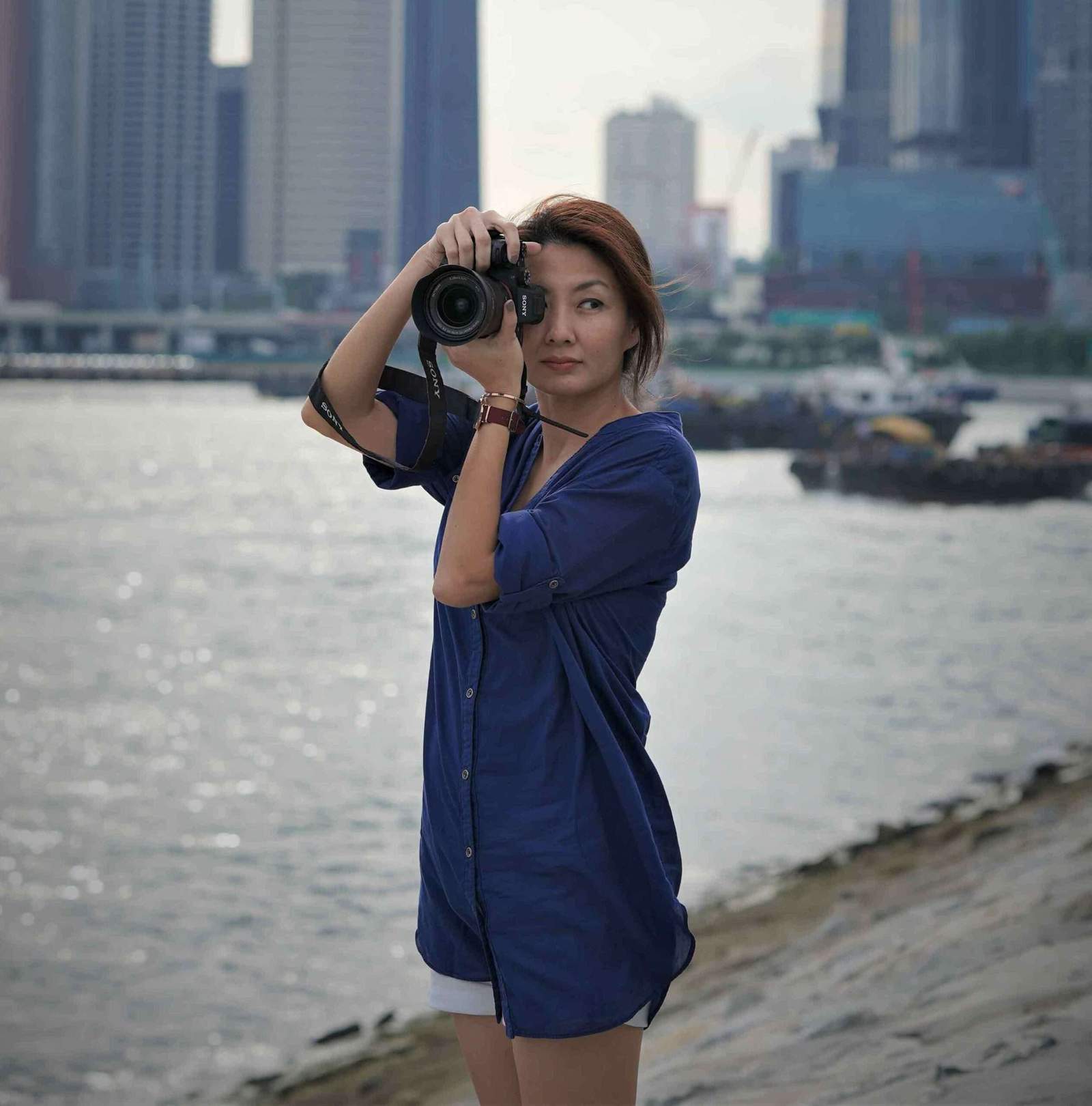
Interview with Veronang
” A picture without a story is like a body without a soul ” says Veronang to PA © Veronang Veronica Ang known as Veronang on Instagram, is a Singapore based architectural photographer whose images has gone very popular on social media. Veronang…
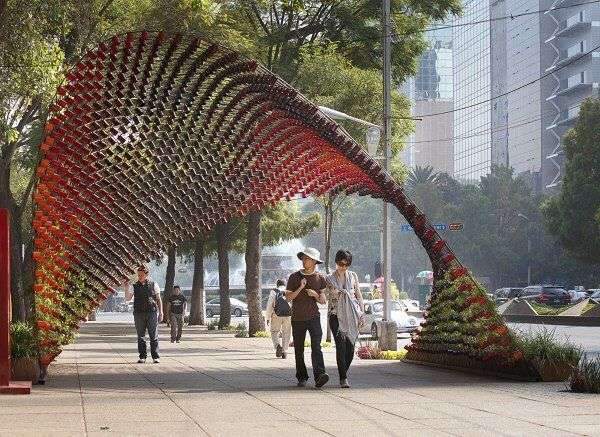
(Snapchat: #paarchitecture ) Sinuous Pavilion in Mexico City Built with 1497 Coffee Mugs desiged…
(Snapchat: #paarchitecture ) Sinuous Pavilion in Mexico City Built with 1497 Coffee Mugs desiged by Rojkind Arquitectos. There are 41 arches supplemented with 2 additional layers of 56 arches, all touching down within rows of planters. the vines growing from…
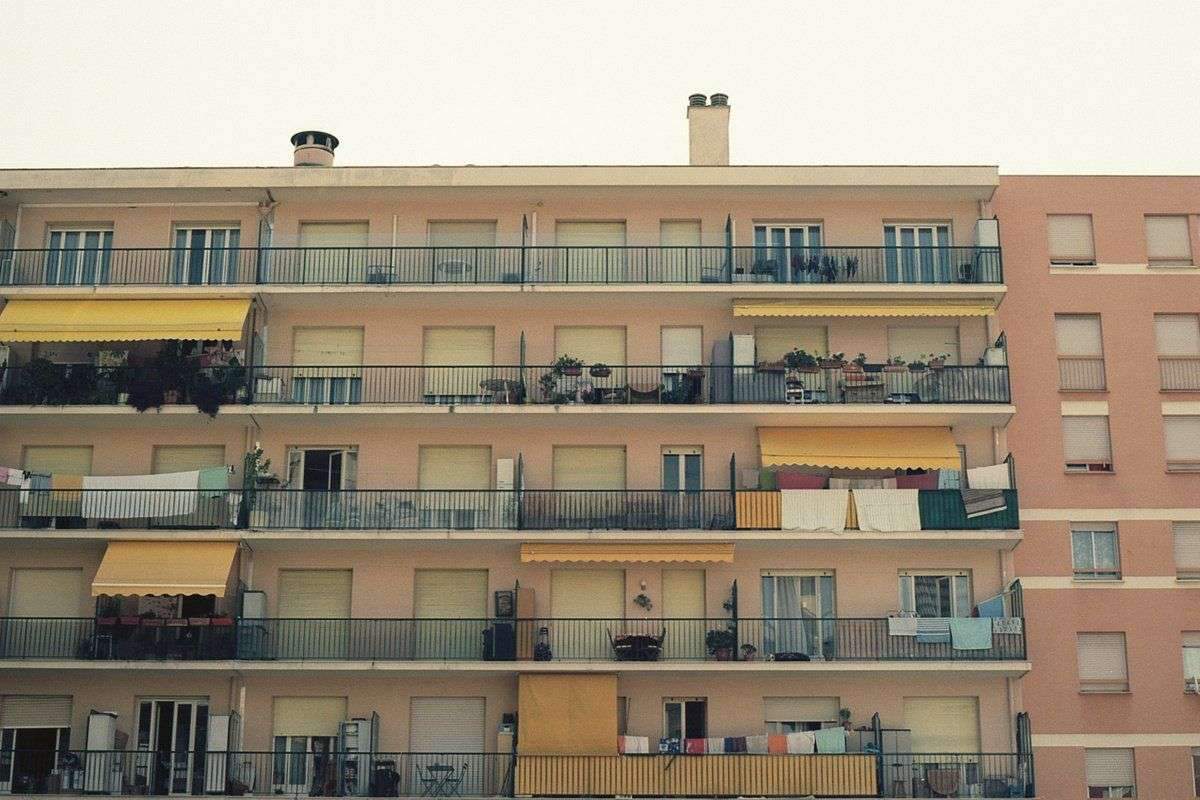
Nice II by Alina Raducea
Photograph on Paper, Subject: Architecture and cityscapes, Photorealistic style, From a limited edition of 25, Signed and numbered on the back, Size: 16.54 x 11.02 x 0.04 in (unframed) / 16.54 x 11.02 in (actual image size)
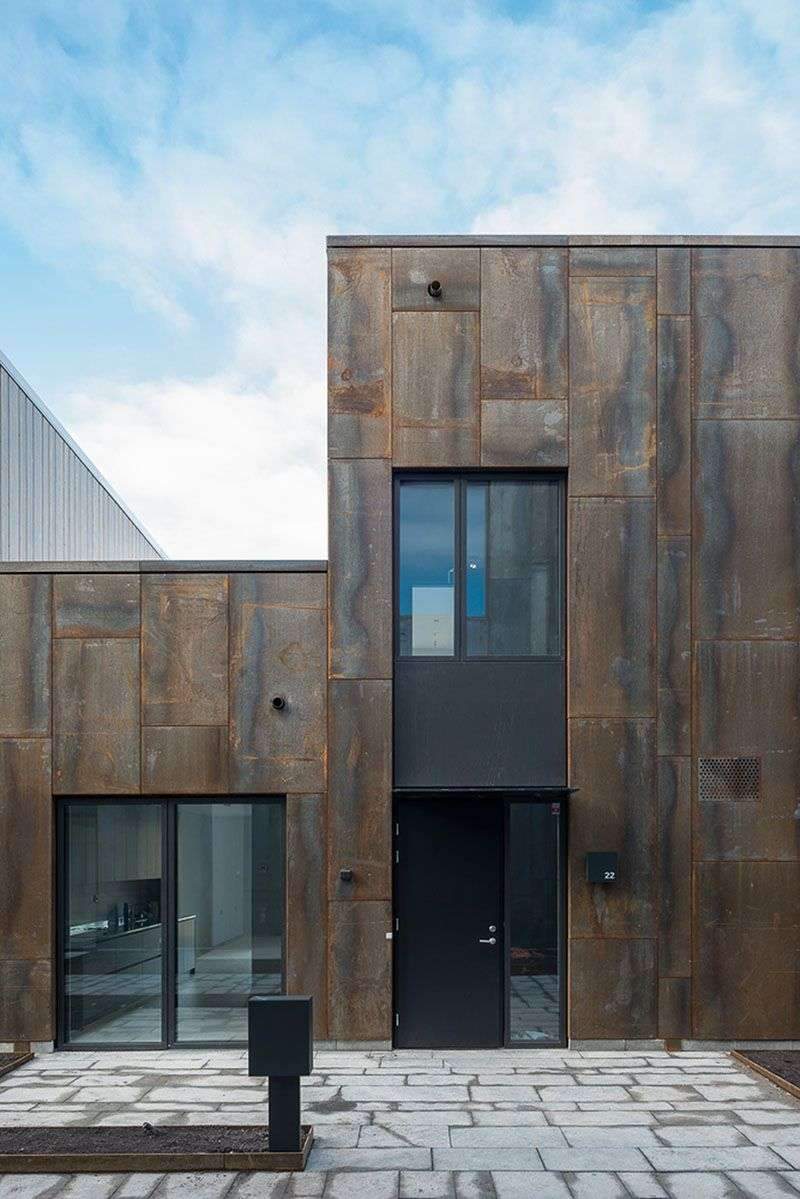
Innanför den rostiga fasaden med industrikänsla döljer sig stora öppna ytor, ett fantastiskt ljusinsläpp…
Innanför den rostiga fasaden med industrikänsla döljer sig stora öppna ytor, ett fantastiskt ljusinsläpp och exklusiva materialval. Och det bästa av allt? Husen ligger riktigt centralt.
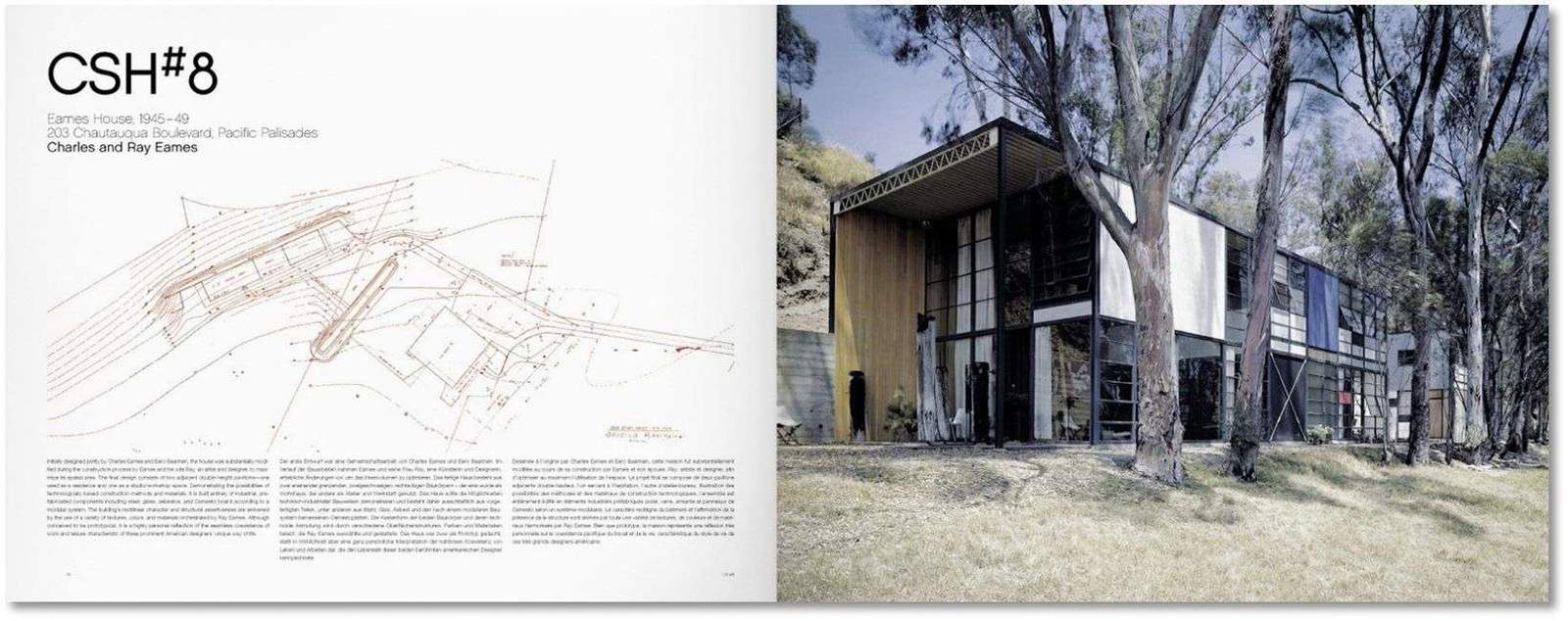
Case Study Houses The Complete CSH Program 1945-1966
An unprecedented event in architecture history, the Case Study Houses program gave America new models for residential living. This comprehensive account of the project presents each of the 36 prototype homes through floor plans, sketches, and photographs, and explores how…
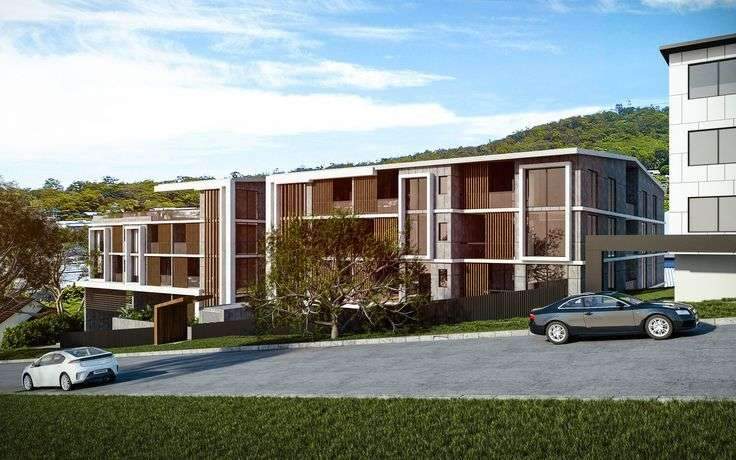
3D Apartments Rendering Services- 3D Revolution
We Offer 3D Apartments Rendering Services Throughout Australia at Most Competitive Pricing. We love Apartment and Mix Development projects check out some of our latest 3D apartment work. We have Specialists helping builders, designers and property developers throughout Brisbane, Sydney,…

Interview with Veronang
” A picture without a story is like a body without a soul ” says Veronang to PA © Veronang Veronica Ang known as Veronang on Instagram, is a Singapore based architectural photographer whose images has gone very popular on social media. Veronang…

(Snapchat: #paarchitecture ) Sinuous Pavilion in Mexico City Built with 1497 Coffee Mugs desiged…
(Snapchat: #paarchitecture ) Sinuous Pavilion in Mexico City Built with 1497 Coffee Mugs desiged by Rojkind Arquitectos. There are 41 arches supplemented with 2 additional layers of 56 arches, all touching down within rows of planters. the vines growing from…

Nice II by Alina Raducea
Photograph on Paper, Subject: Architecture and cityscapes, Photorealistic style, From a limited edition of 25, Signed and numbered on the back, Size: 16.54 x 11.02 x 0.04 in (unframed) / 16.54 x 11.02 in (actual image size)

Innanför den rostiga fasaden med industrikänsla döljer sig stora öppna ytor, ett fantastiskt ljusinsläpp…
Innanför den rostiga fasaden med industrikänsla döljer sig stora öppna ytor, ett fantastiskt ljusinsläpp och exklusiva materialval. Och det bästa av allt? Husen ligger riktigt centralt.

Case Study Houses The Complete CSH Program 1945-1966
An unprecedented event in architecture history, the Case Study Houses program gave America new models for residential living. This comprehensive account of the project presents each of the 36 prototype homes through floor plans, sketches, and photographs, and explores how…

3D Apartments Rendering Services- 3D Revolution
We Offer 3D Apartments Rendering Services Throughout Australia at Most Competitive Pricing. We love Apartment and Mix Development projects check out some of our latest 3D apartment work. We have Specialists helping builders, designers and property developers throughout Brisbane, Sydney,…

Interview with Veronang
” A picture without a story is like a body without a soul ” says Veronang to PA © Veronang Veronica Ang known as Veronang on Instagram, is a Singapore based architectural photographer whose images has gone very popular on social media. Veronang…

(Snapchat: #paarchitecture ) Sinuous Pavilion in Mexico City Built with 1497 Coffee Mugs desiged…
(Snapchat: #paarchitecture ) Sinuous Pavilion in Mexico City Built with 1497 Coffee Mugs desiged by Rojkind Arquitectos. There are 41 arches supplemented with 2 additional layers of 56 arches, all touching down within rows of planters. the vines growing from…

Nice II by Alina Raducea
Photograph on Paper, Subject: Architecture and cityscapes, Photorealistic style, From a limited edition of 25, Signed and numbered on the back, Size: 16.54 x 11.02 x 0.04 in (unframed) / 16.54 x 11.02 in (actual image size)

Innanför den rostiga fasaden med industrikänsla döljer sig stora öppna ytor, ett fantastiskt ljusinsläpp…
Innanför den rostiga fasaden med industrikänsla döljer sig stora öppna ytor, ett fantastiskt ljusinsläpp och exklusiva materialval. Och det bästa av allt? Husen ligger riktigt centralt.

Case Study Houses The Complete CSH Program 1945-1966
An unprecedented event in architecture history, the Case Study Houses program gave America new models for residential living. This comprehensive account of the project presents each of the 36 prototype homes through floor plans, sketches, and photographs, and explores how…

3D Apartments Rendering Services- 3D Revolution
We Offer 3D Apartments Rendering Services Throughout Australia at Most Competitive Pricing. We love Apartment and Mix Development projects check out some of our latest 3D apartment work. We have Specialists helping builders, designers and property developers throughout Brisbane, Sydney,…
