Photographer: Andrii Shurpenkov
Photographer: Andrii Shurpenkov
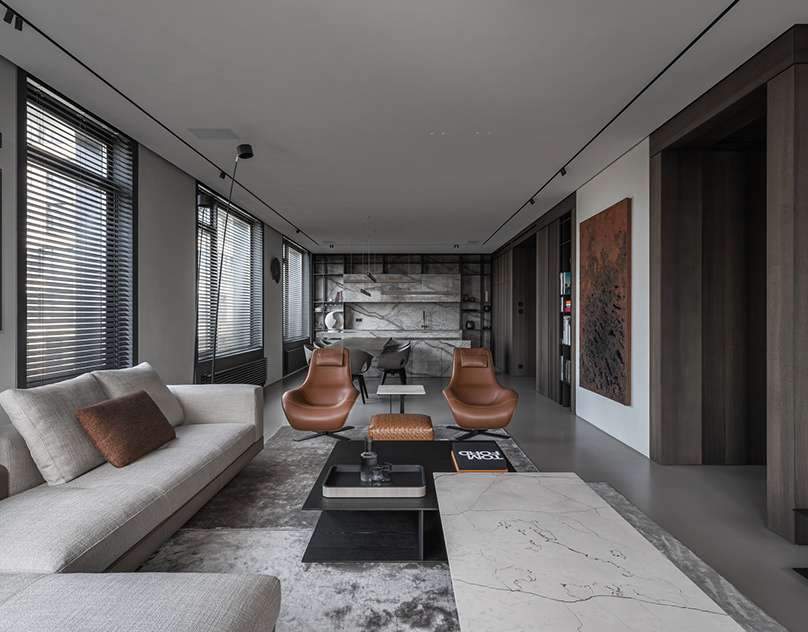
Welcome to ArchUp, the leading bilingual platform for trusted architectural content.
I'm Ibrahim Fawakherji, an architect and editor since 2011, focused on curating insightful updates that empower professionals in architecture and urban planning.
We cover architecture news, research, and competitions with analytical depth, building a credible architectural reference.
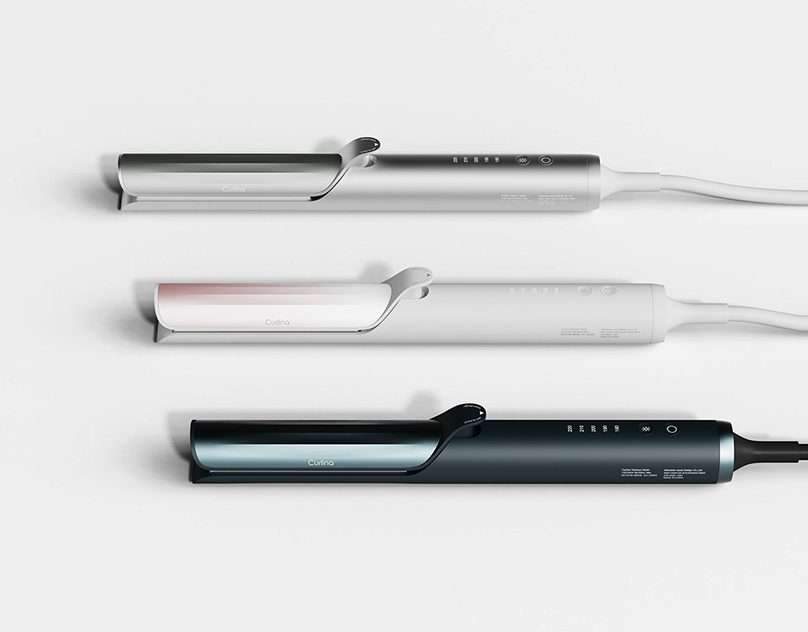
Curlina – A multi-functional hair straightenerCurlina hair straightener is a hair straightener designed for young female users.Through concise product semantics, we distinguished the functional areas with colors so that users can intuitively distinguish the functional area, and the interaction with the product is easier to understand.In the color area, we used anti-scald material and heat insulation structure…
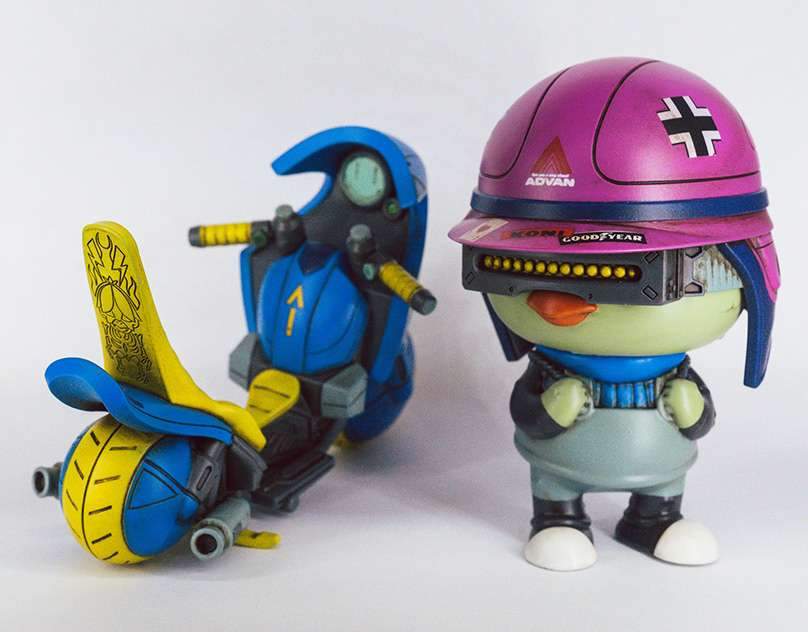
Custom piece done for Stick Up Monsters solo show at Streams Art Gallery.I worked on Stick Up Monsters Watari Kappa art toy platform, then rethought as a bosozoku troublemaker.Helmet and ride were design, 3d modeled and printed just for this one off(an insane amount for work for just one piece).I'm a car/bike guy, thus I…

Science fiction has been a cultural phenomenon for decades now, affecting the landscape of our lives in many ways, from our terminology and the way we think to what we wear, what we drive, and where we live.From architecture to…
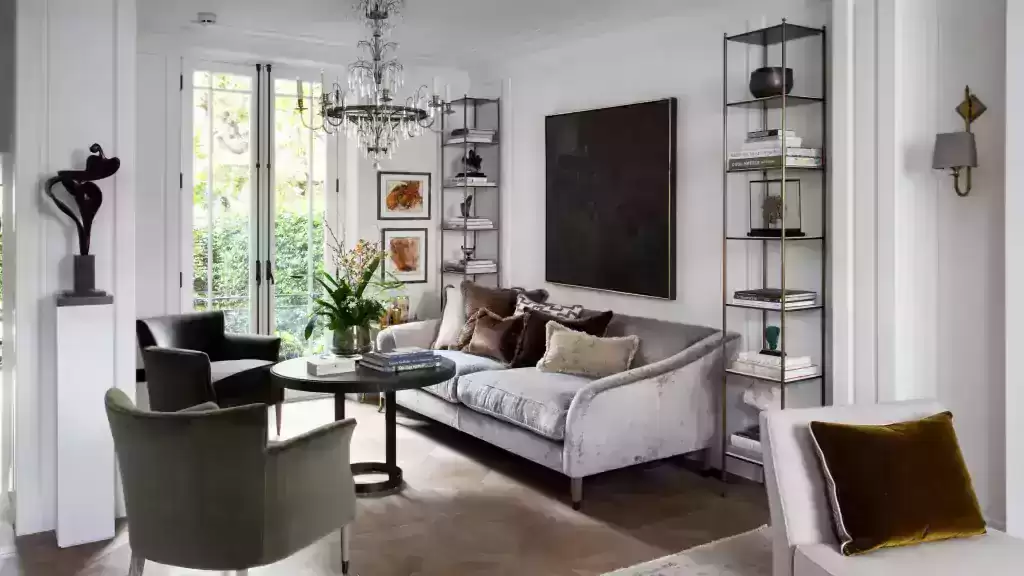
The living room is a central gathering place in the home where we relax, have fun and spend long periods of time with friends and family.In order to make the most of your small living room, your small living room…
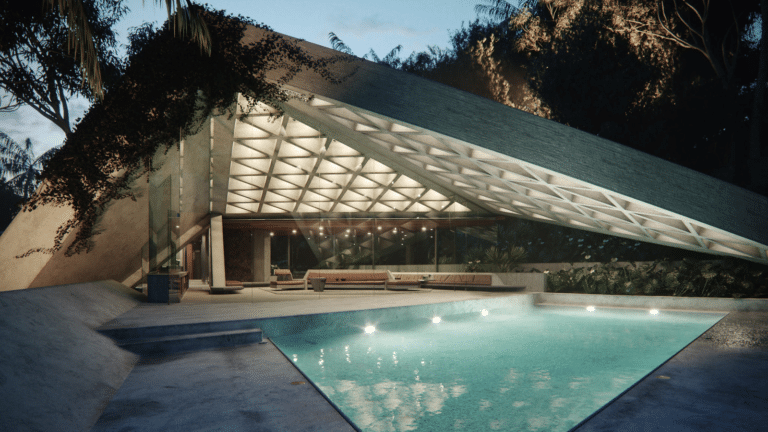
James Goldstein’s Villa: A Testament to Luxury and Architectural Mastery2. The Role of Luxury in Enhancing Quality of Life3. Architectural Expression as a Status Symbol4. Interior Design and Psychological Comfort5. The Benefits of Grand Architecture for Prosperity and HappinessConclusionJames Goldstein’s…

In the heart of the capital, Riyadh, on the vital King Fahd Road, the Al-Rasis Office Tower rises tall with 29 floors, showcasing engineering ingenuity and investment ambition.The tower is one of the pioneering projects that embody the goals of…

Curlina – A multi-functional hair straightenerCurlina hair straightener is a hair straightener designed for young female users.Through concise product semantics, we distinguished the functional areas with colors so that users can intuitively distinguish the functional area, and the interaction with the product is easier to understand.In the color area, we used anti-scald material and heat insulation structure…

Custom piece done for Stick Up Monsters solo show at Streams Art Gallery.I worked on Stick Up Monsters Watari Kappa art toy platform, then rethought as a bosozoku troublemaker.Helmet and ride were design, 3d modeled and printed just for this one off(an insane amount for work for just one piece).I'm a car/bike guy, thus I…

Science fiction has been a cultural phenomenon for decades now, affecting the landscape of our lives in many ways, from our terminology and the way we think to what we wear, what we drive, and where we live.From architecture to…

The living room is a central gathering place in the home where we relax, have fun and spend long periods of time with friends and family.In order to make the most of your small living room, your small living room…

James Goldstein’s Villa: A Testament to Luxury and Architectural Mastery2. The Role of Luxury in Enhancing Quality of Life3. Architectural Expression as a Status Symbol4. Interior Design and Psychological Comfort5. The Benefits of Grand Architecture for Prosperity and HappinessConclusionJames Goldstein’s…

In the heart of the capital, Riyadh, on the vital King Fahd Road, the Al-Rasis Office Tower rises tall with 29 floors, showcasing engineering ingenuity and investment ambition.The tower is one of the pioneering projects that embody the goals of…

Curlina – A multi-functional hair straightenerCurlina hair straightener is a hair straightener designed for young female users.Through concise product semantics, we distinguished the functional areas with colors so that users can intuitively distinguish the functional area, and the interaction with the product is easier to understand.In the color area, we used anti-scald material and heat insulation structure…

Custom piece done for Stick Up Monsters solo show at Streams Art Gallery.I worked on Stick Up Monsters Watari Kappa art toy platform, then rethought as a bosozoku troublemaker.Helmet and ride were design, 3d modeled and printed just for this one off(an insane amount for work for just one piece).I'm a car/bike guy, thus I…

Science fiction has been a cultural phenomenon for decades now, affecting the landscape of our lives in many ways, from our terminology and the way we think to what we wear, what we drive, and where we live.From architecture to…

The living room is a central gathering place in the home where we relax, have fun and spend long periods of time with friends and family.In order to make the most of your small living room, your small living room…

James Goldstein’s Villa: A Testament to Luxury and Architectural Mastery2. The Role of Luxury in Enhancing Quality of Life3. Architectural Expression as a Status Symbol4. Interior Design and Psychological Comfort5. The Benefits of Grand Architecture for Prosperity and HappinessConclusionJames Goldstein’s…

In the heart of the capital, Riyadh, on the vital King Fahd Road, the Al-Rasis Office Tower rises tall with 29 floors, showcasing engineering ingenuity and investment ambition.The tower is one of the pioneering projects that embody the goals of…