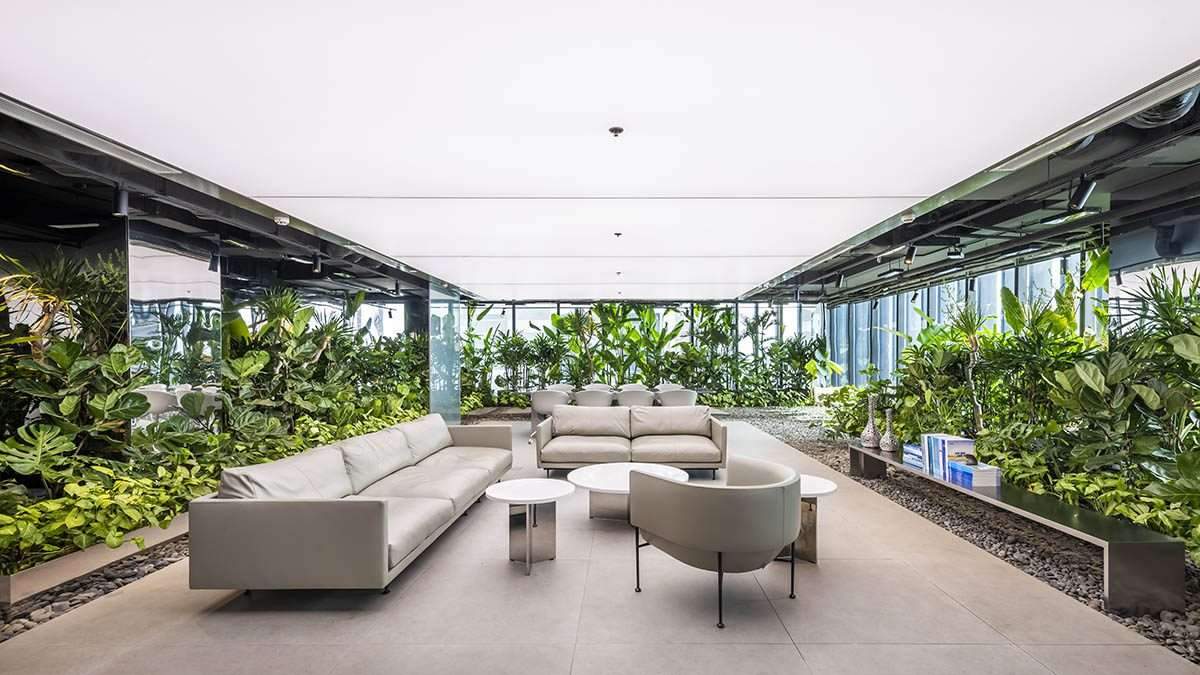Embrace local vernacular to reimagine the Winthrop Library,
With a population of 14,000 – 20,000 part-time and full-time residents located within Washington State’s Methu Valley,
Winthrop has much to offer with its natural beauty and winter tourism.
What makes the population of the area flourish up to 30,000 people;
however, the expatriate resident population has not received adequate support from the civil services.
Especially the infrastructure of the old library, which previously consisted of two facilities – 2000 SF,
both of which are inadequate to provide its local population with resources and services.
Johnston Architects, working with Prentiss Balance Wickline Architects,
aims to address this by directing and supporting grassroots efforts such as the Friends of Winthrop Library.
The architects set out to create a 7,300 SF (~768 SQ MT) library,
with potential expansion areas roughly equal to more than twice the scope offered by the existing libraries at Winthrop.
Not only does the library meet community requirements programmatically,
but it also responds to the site, with references taken from the local vernacular.
The result is a familiar and seemingly simple form that is intensely thought out with carefully constructed spaces.
The library embraces its visitors with its exposed buttresses and visible structure
Like the outdoor barn and farm buildings of the area,
the Winthrop Library embraces visitors with its generous porches and astonishes the visitor’s stay with its exposed buttresses and visible structure.
Before reaching the final iteration of the library, the architects practiced and studied daylight and energy use,
To determine the location, size and treatment of window openings, doorways,
overhangs and shingles which control the heat gain and glare generated by the dry summers of the Methu Valley.
However, the forces that shaped the design and program of the building were not only natural conditions;
the design underwent an extensive and collaborative curating process by the local community, led by the Friends of Winthrop Library organization.
The community outreach process, called Hopes & Dreams by Johnston Architects,
received hundreds of requests and comments which the design team was tasked with addressing in designing the library.

When the design was completed, the Winthrop Library,
with a total surface area of 7,300 sf, could hold more than 20,000 items.
Common spaces include study tables, computers with internet access,
and informal seating for studying, working, or relaxing.
And for a more focused experience, 12 corners are designed as window seats where patrons can enjoy quiet reading time.
The fireplace draws visitors from the entrance, all the way to the far end of the library space,
where they are greeted with expansive views of the unique landscape of the Methu Valley.
For more architectural news
Expansion of the National Archaeological Museum with earthen walls







