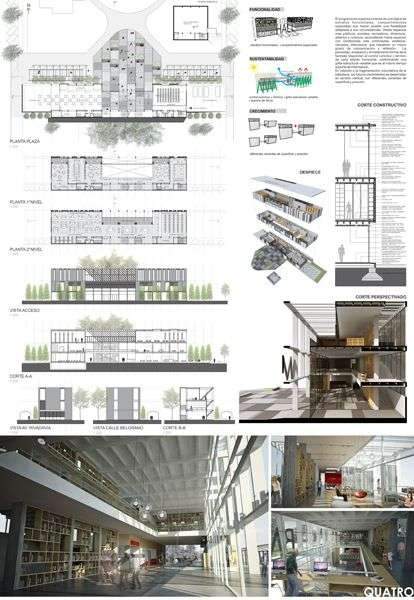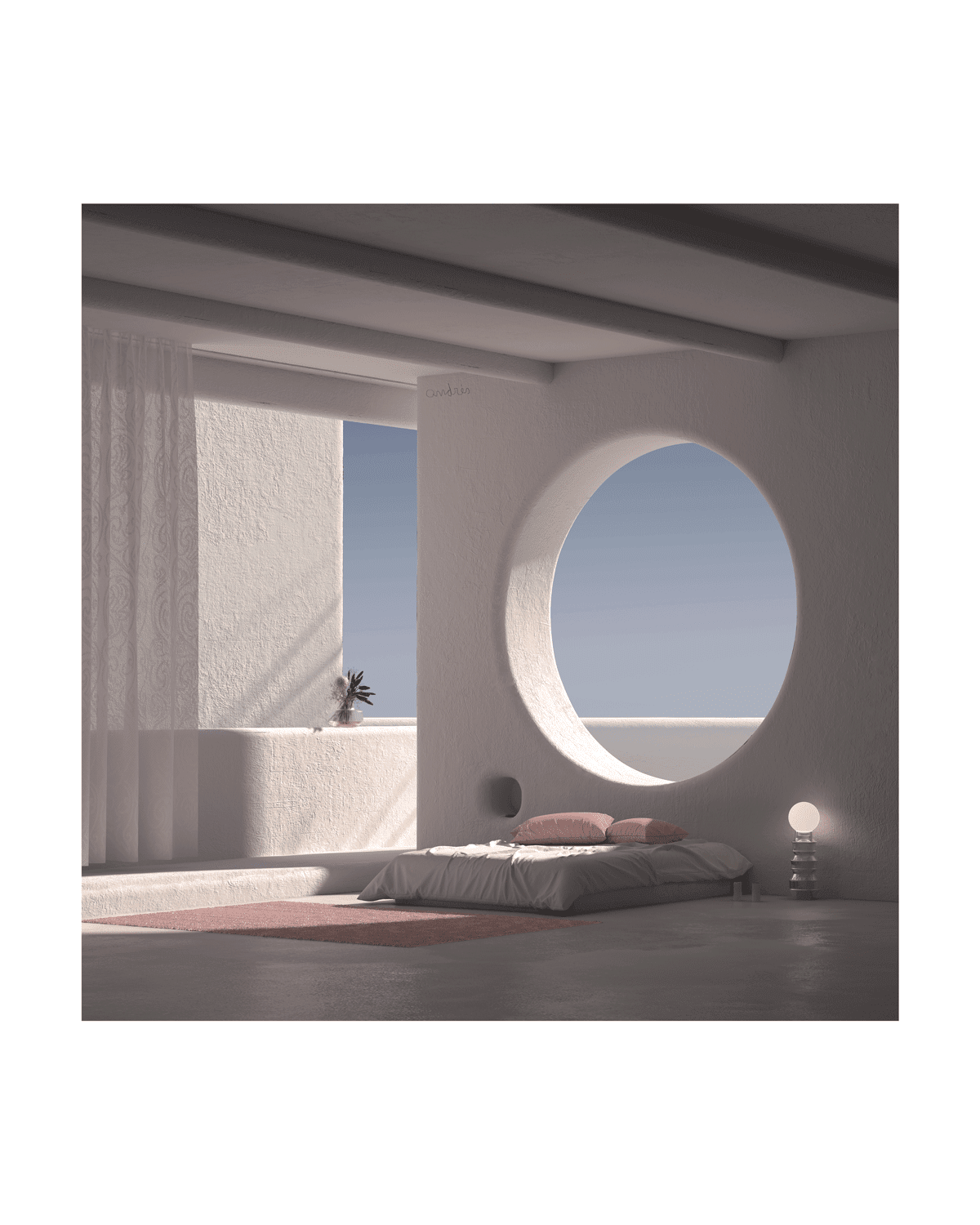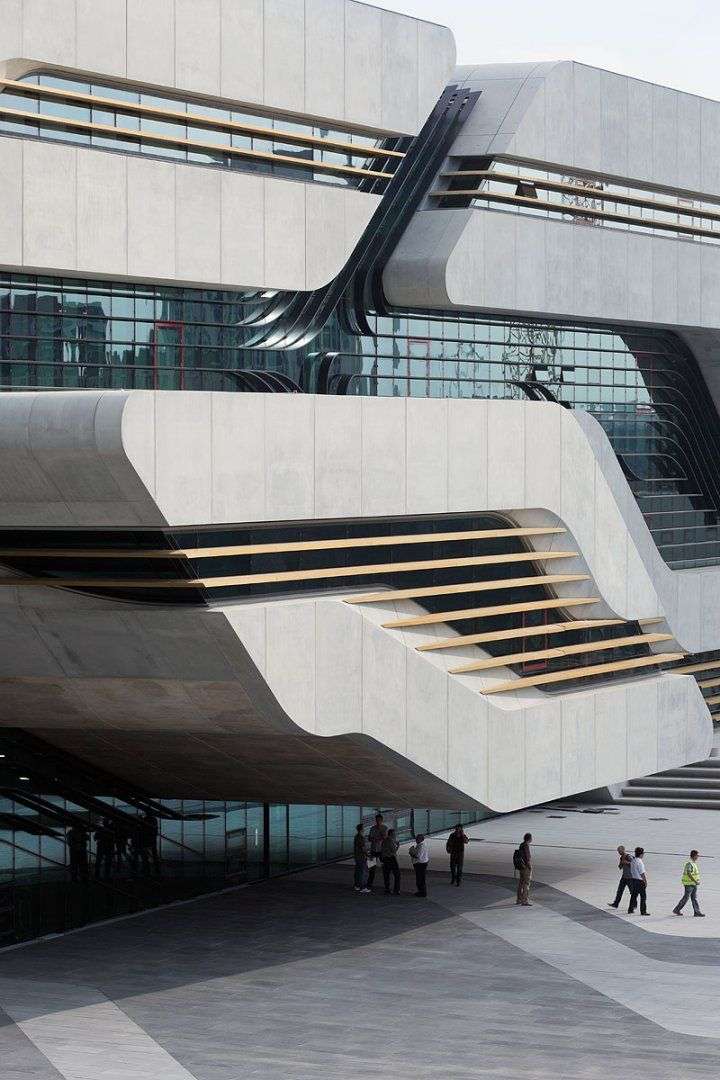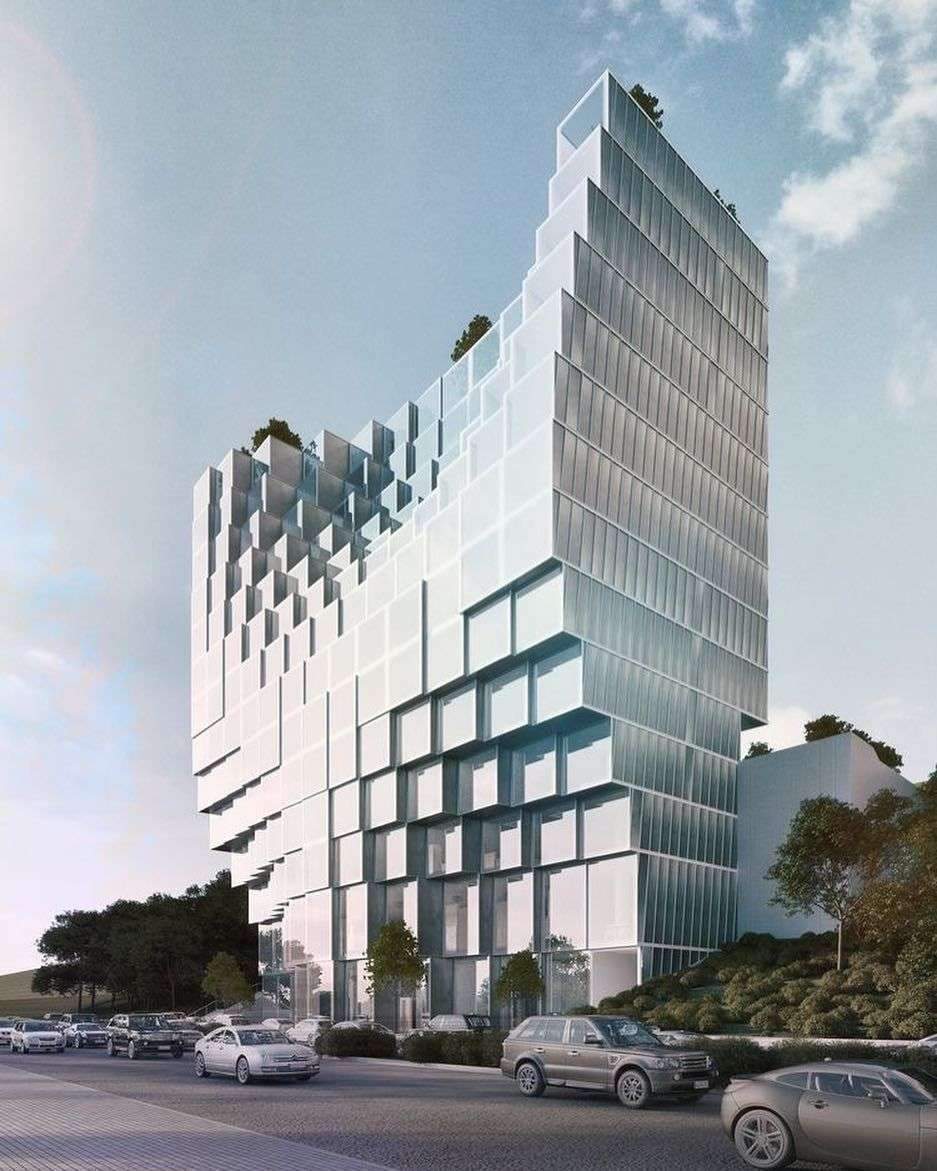
Es esta una biblioteca que se muestra a sí misma como bloque sólido de información, telón de fondo del espacio público.Concurso Biblioteca Municipal de Cam

Welcome to ArchUp, the leading bilingual platform for trusted architectural content.
I'm Ibrahim Fawakherji, an architect and editor since 2011, focused on curating insightful updates that empower professionals in architecture and urban planning.
We cover architecture news, research, and competitions with analytical depth, building a credible architectural reference.
Similar Posts

‘When the Lights are Low’ – 16×20
td {border: 1px solid #ccc;}br {mso-data-placement:same-cell;} A limited edition print that brings a dreamy and peaceful feel to your space. This 3D visualization offers a serene, almost spiritual, take on dreamscapes by combining architecture with imagination.

Pierresvives by @zahahadidarchitects The pierresvives building for the department de l’Herault is the unification…
Pierresvives by @zahahadidarchitects The pierresvives building for the department de l’Herault is the unification of three institutions – the archive, the library and the sports department – within a single envelope. These various parts combine to create a building with…

A Family House in Kyoto with a Tree Growing in the Middle
A Family House in Kyoto with a Tree Growing in the Middle

3d architectural interior rendering services
Are you looking for a way to make your architectural designs more realistic and engaging? If so, consider using 3d interior rendering services. These services can help you create beautiful, lifelike images of your designs that will wow clients and…

(Snapchat: #paarchitecture) Tnx @builtbyassociativedata to share their project with us. #parametric design of K1299…
(Snapchat: #paarchitecture) Tnx @builtbyassociativedata to share their project with us. #parametric design of K1299 building, a new mixed-use project in #Lebanon. “Our design methodology focuses on the careful generation, processing, and analyzing of project specific data for th

This mixed-use project is to redevelop Holborn Library on Theobald’s Road and the city…
This mixed-use project is to redevelop Holborn Library on Theobald’s Road and the city block behind it in the heart of London’s Bloomsbury Conservation Area. The client has formed a private-public …

‘When the Lights are Low’ – 16×20
td {border: 1px solid #ccc;}br {mso-data-placement:same-cell;} A limited edition print that brings a dreamy and peaceful feel to your space. This 3D visualization offers a serene, almost spiritual, take on dreamscapes by combining architecture with imagination.

Pierresvives by @zahahadidarchitects The pierresvives building for the department de l’Herault is the unification…
Pierresvives by @zahahadidarchitects The pierresvives building for the department de l’Herault is the unification of three institutions – the archive, the library and the sports department – within a single envelope. These various parts combine to create a building with…

A Family House in Kyoto with a Tree Growing in the Middle
A Family House in Kyoto with a Tree Growing in the Middle

3d architectural interior rendering services
Are you looking for a way to make your architectural designs more realistic and engaging? If so, consider using 3d interior rendering services. These services can help you create beautiful, lifelike images of your designs that will wow clients and…

(Snapchat: #paarchitecture) Tnx @builtbyassociativedata to share their project with us. #parametric design of K1299…
(Snapchat: #paarchitecture) Tnx @builtbyassociativedata to share their project with us. #parametric design of K1299 building, a new mixed-use project in #Lebanon. “Our design methodology focuses on the careful generation, processing, and analyzing of project specific data for th

This mixed-use project is to redevelop Holborn Library on Theobald’s Road and the city…
This mixed-use project is to redevelop Holborn Library on Theobald’s Road and the city block behind it in the heart of London’s Bloomsbury Conservation Area. The client has formed a private-public …

‘When the Lights are Low’ – 16×20
td {border: 1px solid #ccc;}br {mso-data-placement:same-cell;} A limited edition print that brings a dreamy and peaceful feel to your space. This 3D visualization offers a serene, almost spiritual, take on dreamscapes by combining architecture with imagination.

Pierresvives by @zahahadidarchitects The pierresvives building for the department de l’Herault is the unification…
Pierresvives by @zahahadidarchitects The pierresvives building for the department de l’Herault is the unification of three institutions – the archive, the library and the sports department – within a single envelope. These various parts combine to create a building with…

A Family House in Kyoto with a Tree Growing in the Middle
A Family House in Kyoto with a Tree Growing in the Middle

3d architectural interior rendering services
Are you looking for a way to make your architectural designs more realistic and engaging? If so, consider using 3d interior rendering services. These services can help you create beautiful, lifelike images of your designs that will wow clients and…

(Snapchat: #paarchitecture) Tnx @builtbyassociativedata to share their project with us. #parametric design of K1299…
(Snapchat: #paarchitecture) Tnx @builtbyassociativedata to share their project with us. #parametric design of K1299 building, a new mixed-use project in #Lebanon. “Our design methodology focuses on the careful generation, processing, and analyzing of project specific data for th

This mixed-use project is to redevelop Holborn Library on Theobald’s Road and the city…
This mixed-use project is to redevelop Holborn Library on Theobald’s Road and the city block behind it in the heart of London’s Bloomsbury Conservation Area. The client has formed a private-public …
