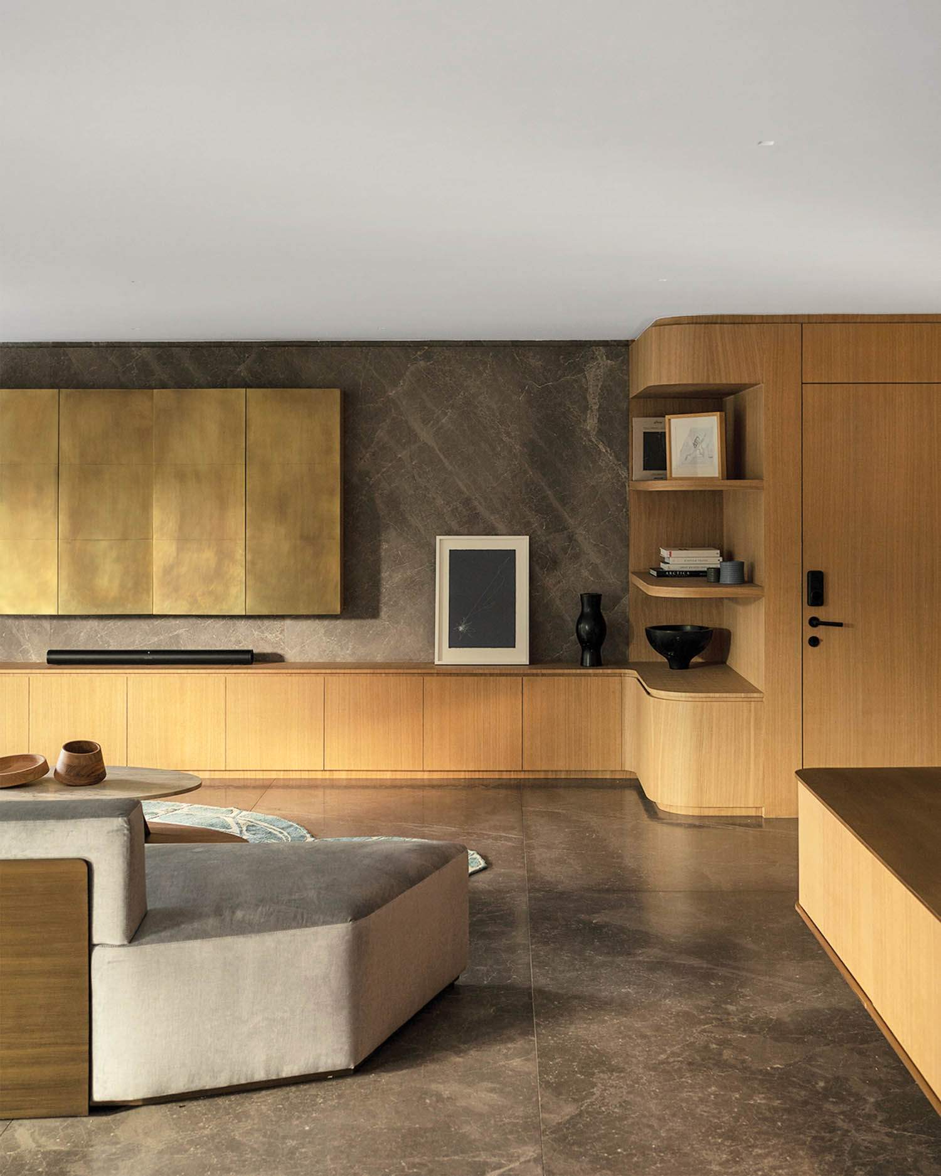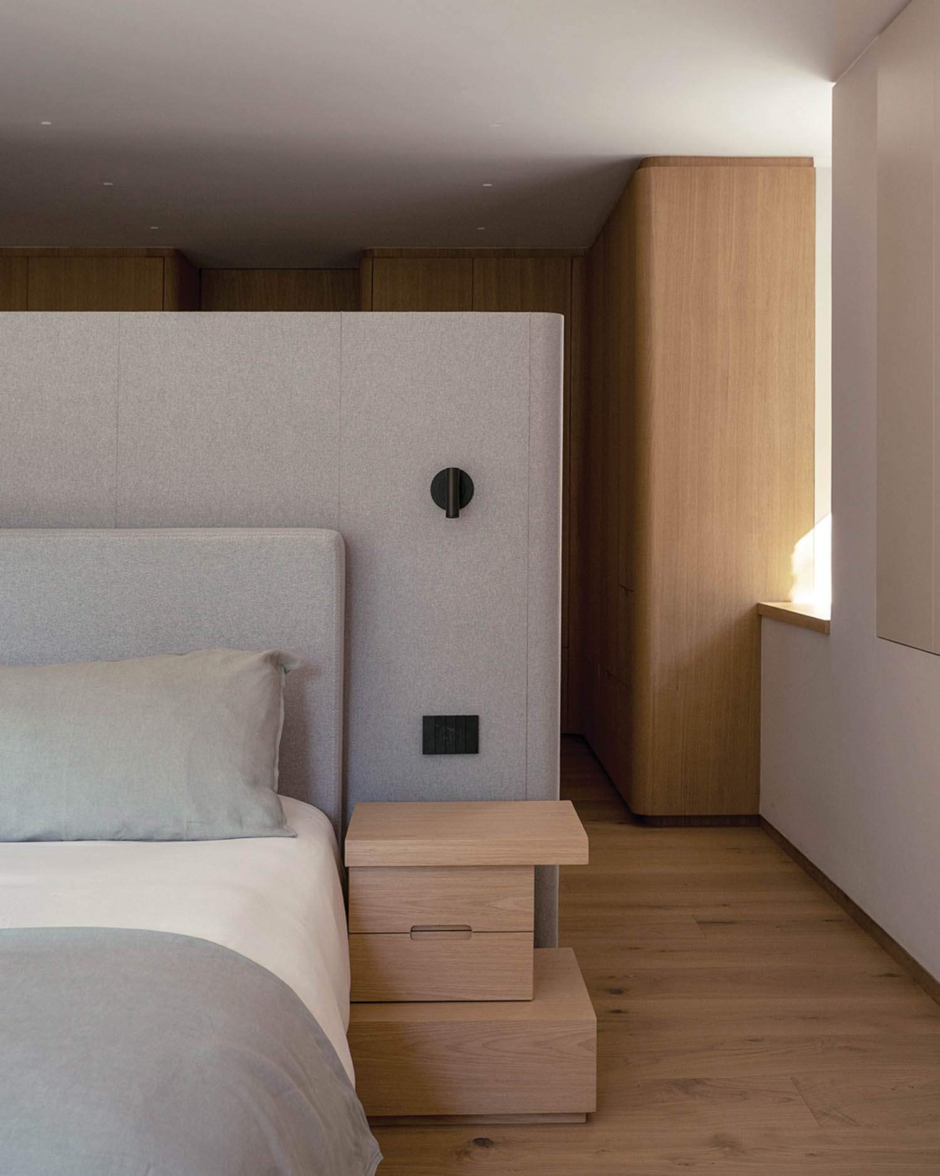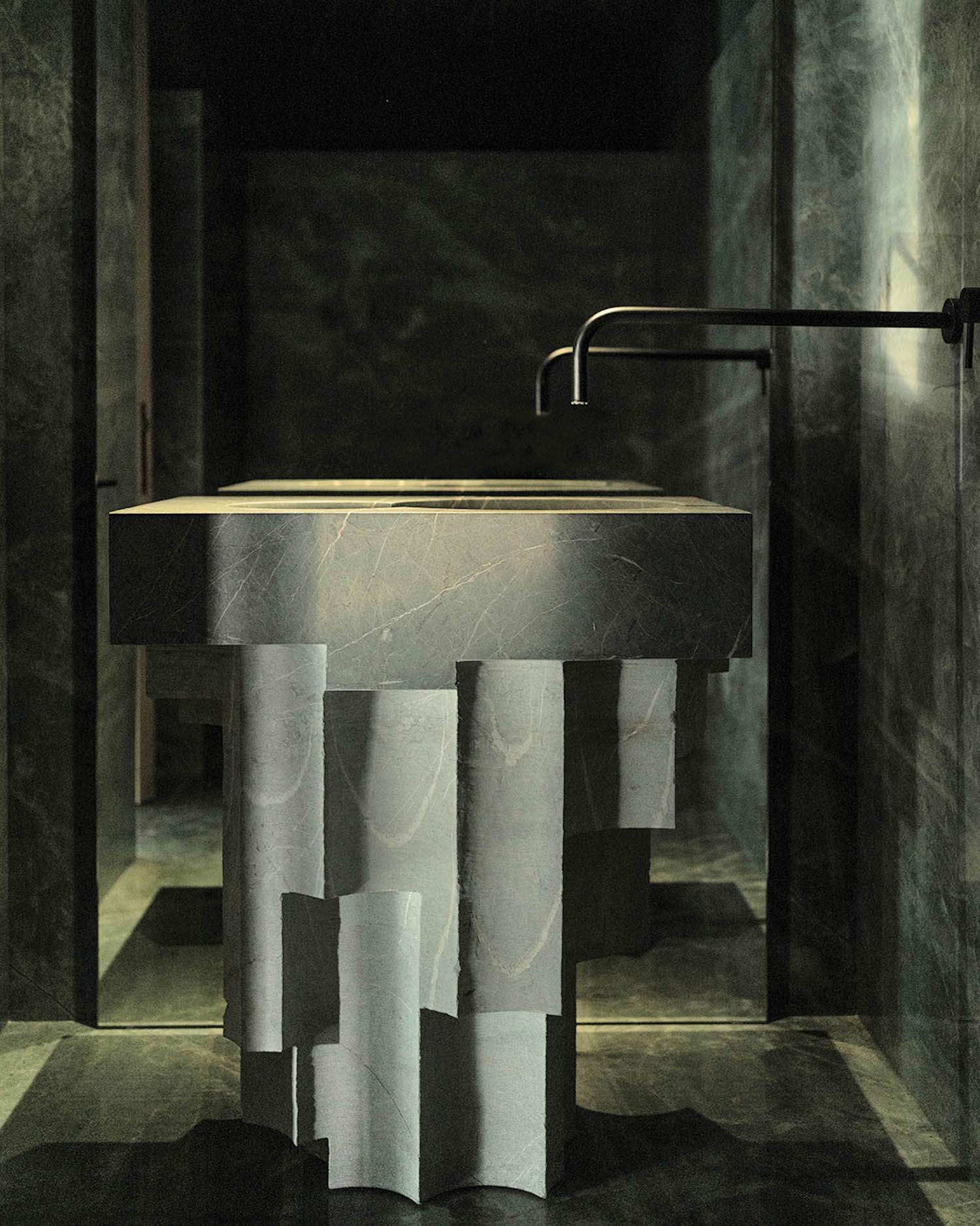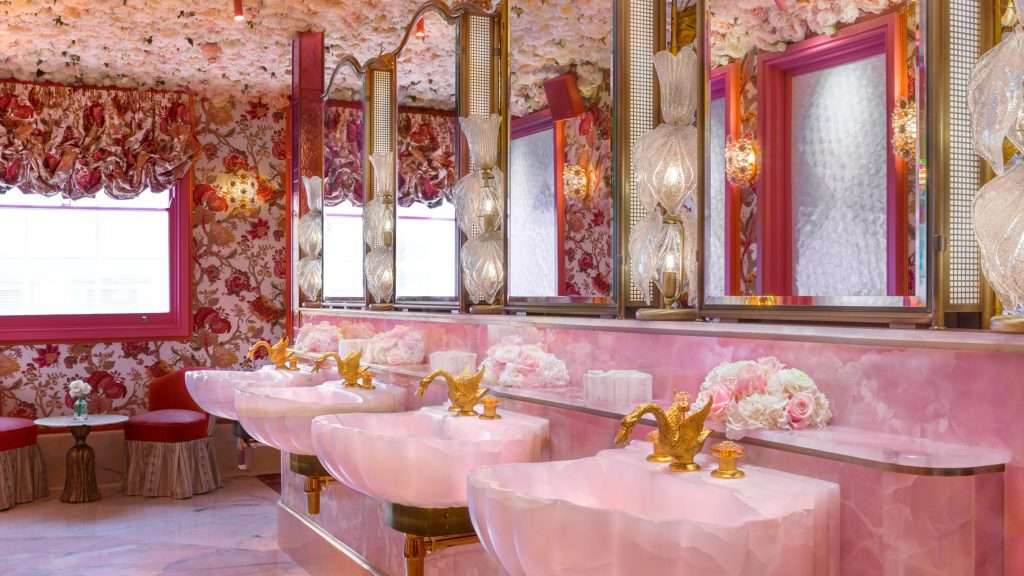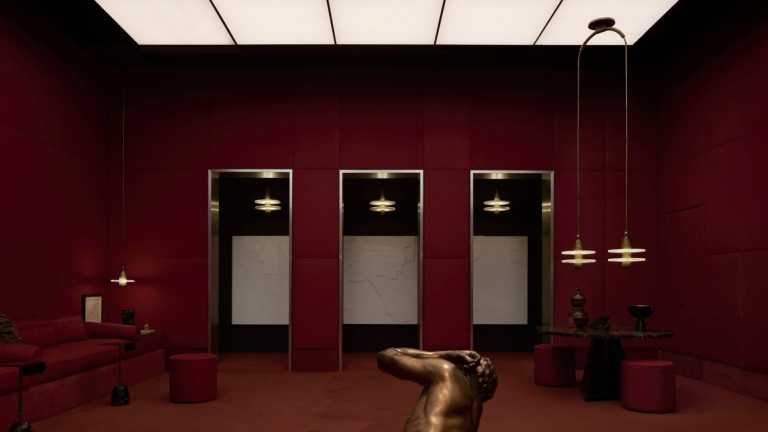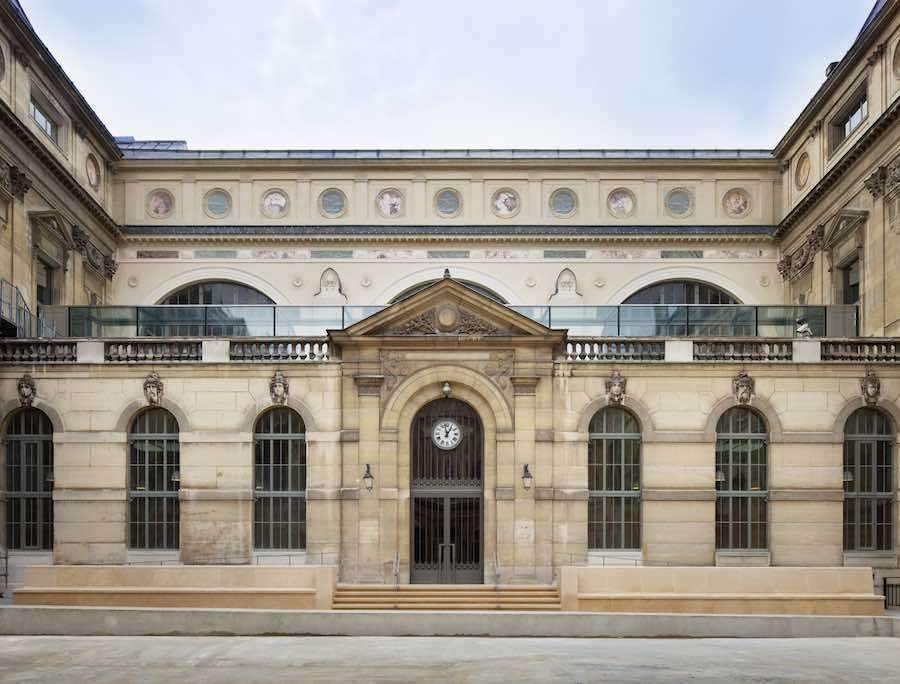Esrawe Studio: Explore a Forest-Inspired Home in Mexico City
Step into the heart of Residencias La Loma complex in Mexico City, and you’ll discover a captivating two-bedroom apartment that earned the prestigious 2023 Best of Year Award for Medium Residential Transformation. Crafted by Esrawe Studio, this residence seamlessly blends the elegance of yacht interiors with the inspiration drawn from the enchanting forest surroundings. The result is a 3,000-square-foot haven of open spaces, curved wooden paneling, and thoughtful design.
Symbiosis with Nature: Forest-Inspired Elegance
Esrawe Studio embarked on a transformation journey, seeking to bring the allure of the nearby forest into the very fabric of this Mexico City apartment. The curved wooden paneling, reminiscent of a refined yacht interior, sets the stage for an immersive experience. The design is a testament to the symbiotic relationship between architecture and nature, creating a home that harmonizes with its lush surroundings.
Open Plan Brilliance: Removing Divisions for Unobstructed Views
To amplify the connection with nature, the design team strategically removed divisions within the apartment, fashioning a spacious 3,000-square-foot open plan. The western side, adorned with large windows, offers unobstructed views of the surrounding trees. This intentional design choice transforms the home into a canvas where the changing hues of the forest become an integral part of daily life.
Oak Veneer Embrace: Crafting Warmth and Elegance
The perimeter walls and a structural column become a canvas for warmth and elegance, wrapped in oak veneer. This choice not only adds a touch of natural charm. But also contributes to the seamless integration of the home with its forest-inspired theme. A low console, adorned with brass accents, extends gracefully from both sides of the column enclosure. Therefore, enhancing the visual continuity of the space.
Rochelle Marble Underfoot: A Luxurious Foundation
As you traverse the home, Rochelle marble becomes the luxurious foundation underfoot. This exquisite choice of flooring not only adds a touch of opulence but also complements the overall design aesthetic. The subtle patterns and textures of the marble create a visual symphony that resonates throughout the living spaces.
Minimalist Kitchen Elegance: Where Appliances Disappear
The minimalist kitchen is a study in elegance, where appliances seamlessly integrate into the design, almost disappearing. This intentional approach allows the focus to remain on the open, uncluttered spaces and the surrounding forest views. It’s a testament to the design philosophy that simplicity and functionality can coexist in perfect harmony.
Tikal Marble Sculpture: A Focal Point in the Guest Bathroom
The guest bathroom emerges as a sanctuary of design, with the washbasin taking center stage. Its base, crafted from Tikal marble, transcends functionality to become a sculptural focal point. This intentional design choice transforms an everyday element into a work of art, elevating the entire bathroom experience.
Timeless Elegance and Modern Simplicity: A Winning Combination
Esrawe Studio’s transformation of the Residencias La Loma apartment is a celebration of timeless elegance and modern simplicity. The careful curation of materials, from oak veneer to Rochelle marble and Tikal marble, creates a cohesive design narrative. The home becomes not only a dwelling but a canvas where nature and architecture engage in a dance of perpetual inspiration.
2023 Best of Year Winner: Medium Residential Transformation
The recognition bestowed upon this Mexico City apartment as the 2023 Best of Year Winner for Medium Residential Transformation is a testament to Esrawe Studio’s commitment to design excellence. By seamlessly blending forest-inspired elements with sophisticated interiors, this project stands as a shining example of architectural transformation that transcends conventional boundaries.
A Sanctuary in the City: Elevating Everyday Living
In the midst of urban life, Residencias La Loma’s forest-inspired haven emerges as a sanctuary within the city. Every element of design, from the curved wooden paneling to the strategic removal of divisions and the careful selection of materials, contributes to an elevated living experience. Esrawe Studio’s vision goes beyond aesthetics, creating a home where residents can immerse themselves in the timeless beauty of nature.
Finally, find out more on ArchUp:


