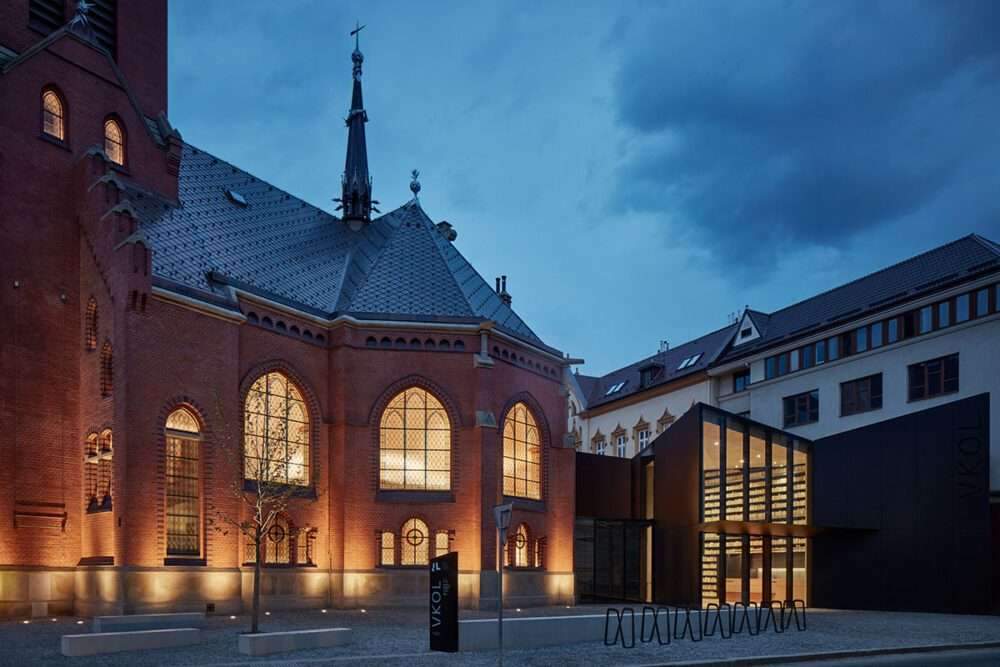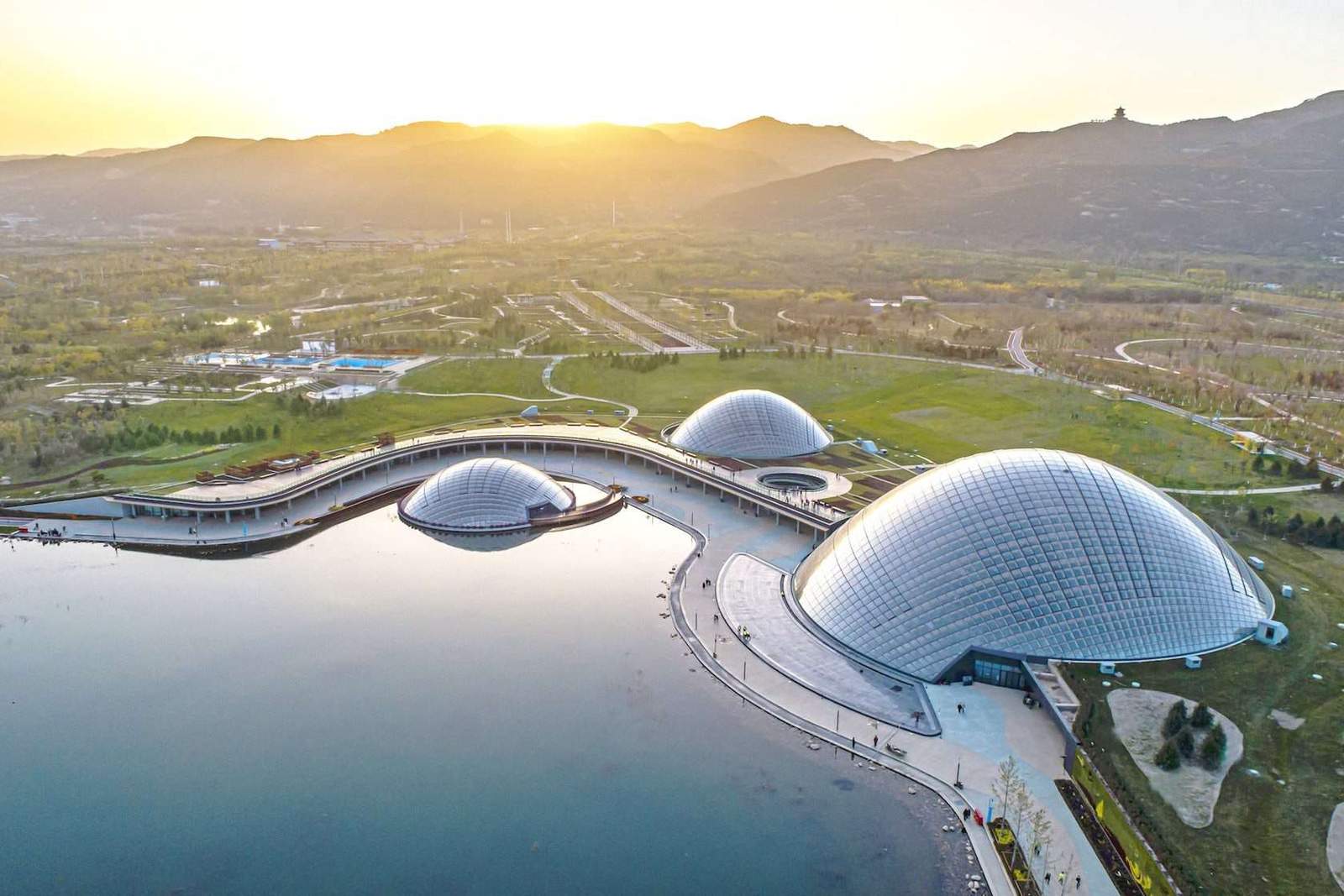The Czech company atelier-r has extended a neo-gothic church with a black crystal-like volume
in Olomouc, Czech Republic to meet the future needs of the church.
Named after the Red Church, the 1,740 square meter complex comprises the renovation of this listed building in the Olomouc region.
The client, the Olomouc Research Library, has used the Red Church as a book depository since 1959.
This beautiful Lutheran church has been completely closed to the public for all those years.
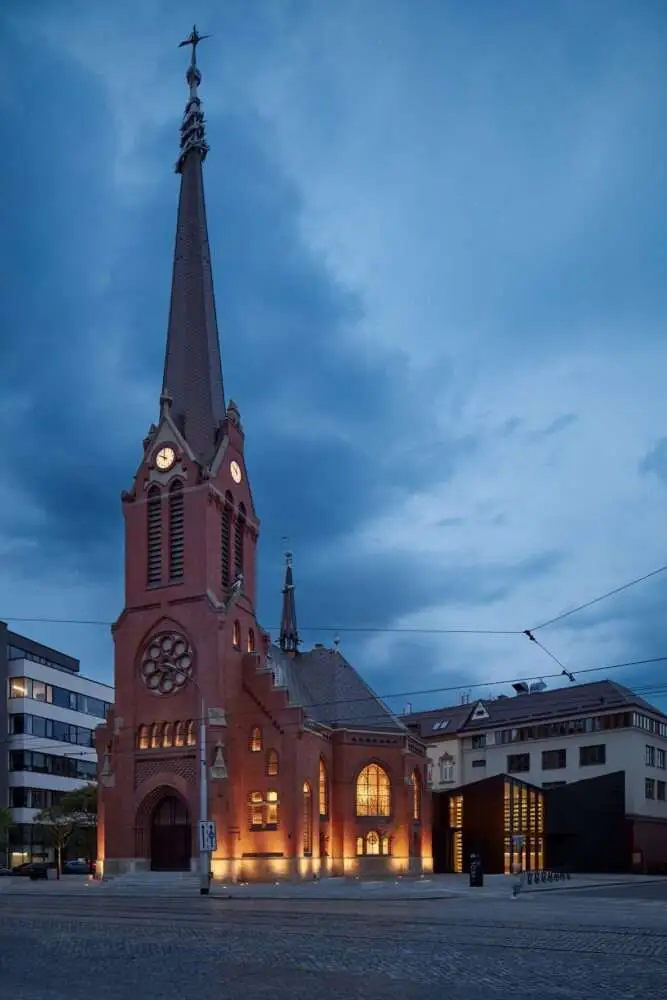
Where the client decided to construct a new library building to meet storage needs
and thus free up the Red Chapel for cultural purposes,
Such as small concerts, public readings, lectures or art shows.
In addition, the Red Church aims to be an information center for the research library and the Olomouc region.
The combination of the comprehensive reconstruction of the historical building and
the new cultural and social functions was the main brief and focus of the design.
The building was in very poor condition.
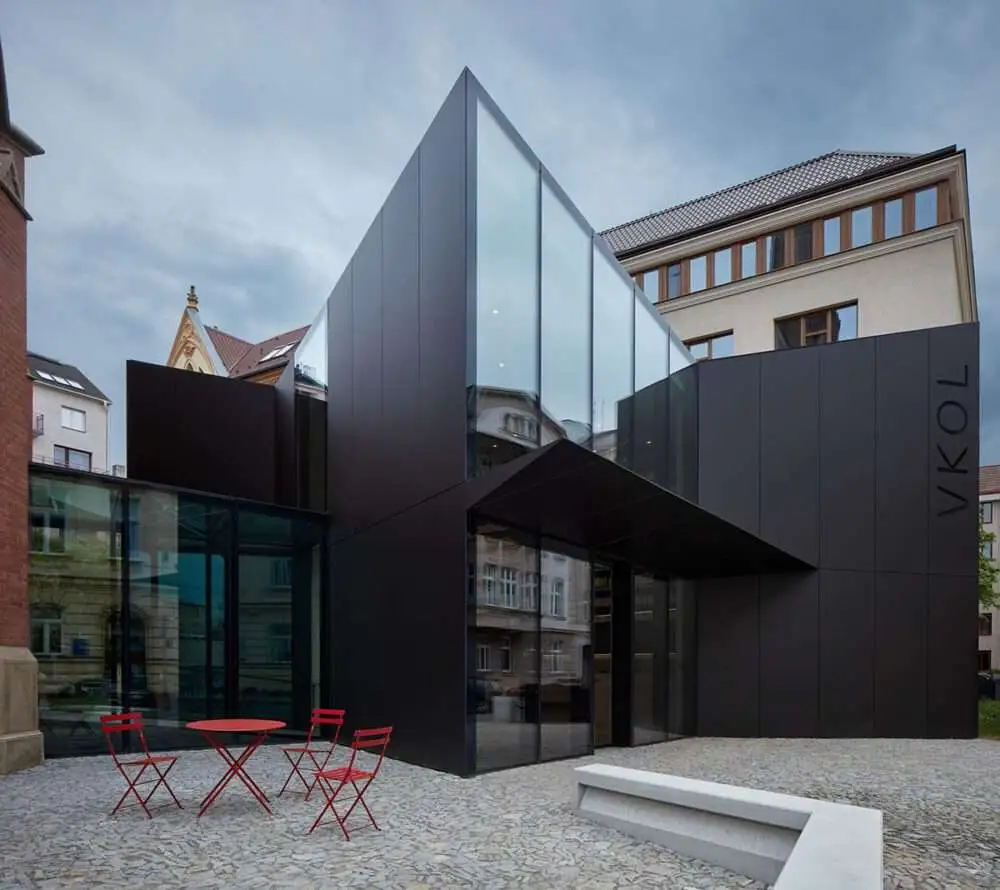
First, it was necessary to strengthen the foundations, repair the wet and salty masonry,
repair the plaster, arrange and fill the gaps in the facade cladding.
The floors were a complete redo including the layers down to the terrain base.
One of the most important updates was the rebuilding of the roof.
The trusses were badly damaged by the rain, and could have collapsed at any time.
The studio decided to make a complete makeover with maximum effort to retain the original elements.
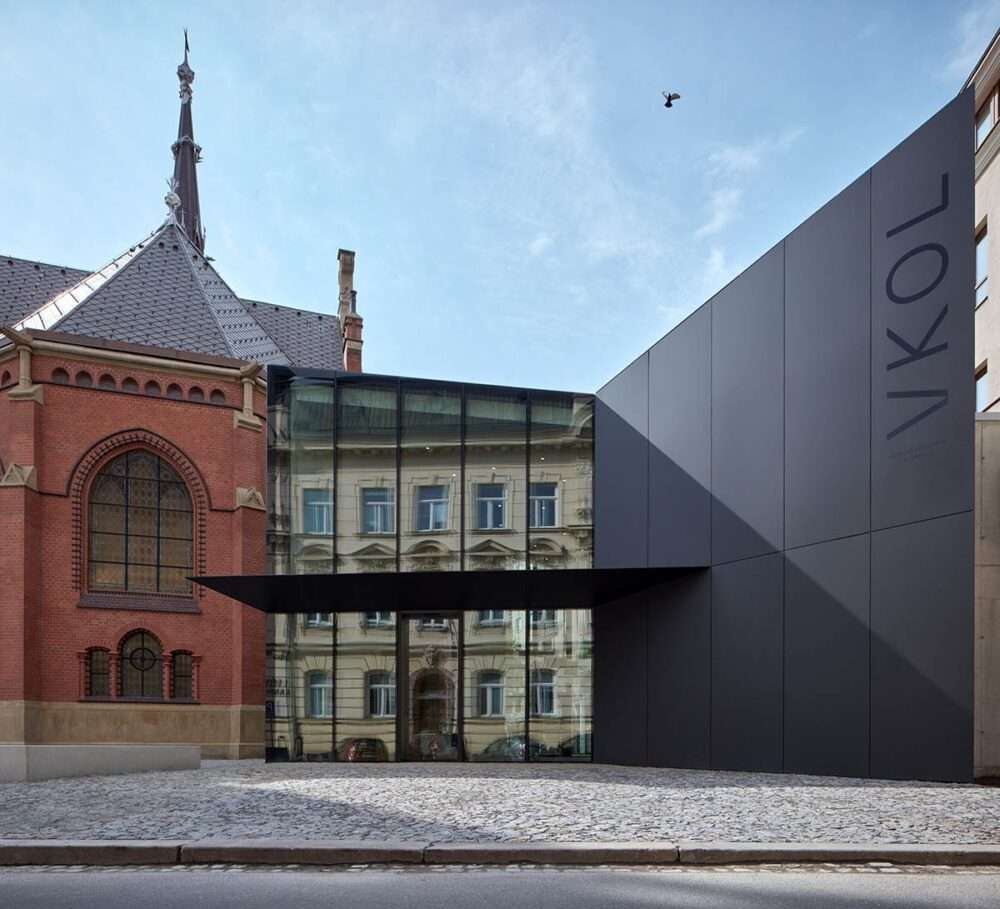
Design features
The new roof was made of copper squares replicating the same look and feel as the original roof.
Unfortunately, authentic decorative elements have not stood the test of time.
So the studio worked with renowned Olomouc sculptor Jean Dostal who created contemporary artifacts to be placed there instead.
Additional operating and utility space was needed for the building’s new functions,
but it did not fit into the main structure of the church.
To avoid major masonry changes to the existing heritage building,
the studio decided to add a new block that would serve operational purposes.
The new building is located between the church and the library directorate, linking the two together.
There is also a common foyer with reception and a coffee shop.
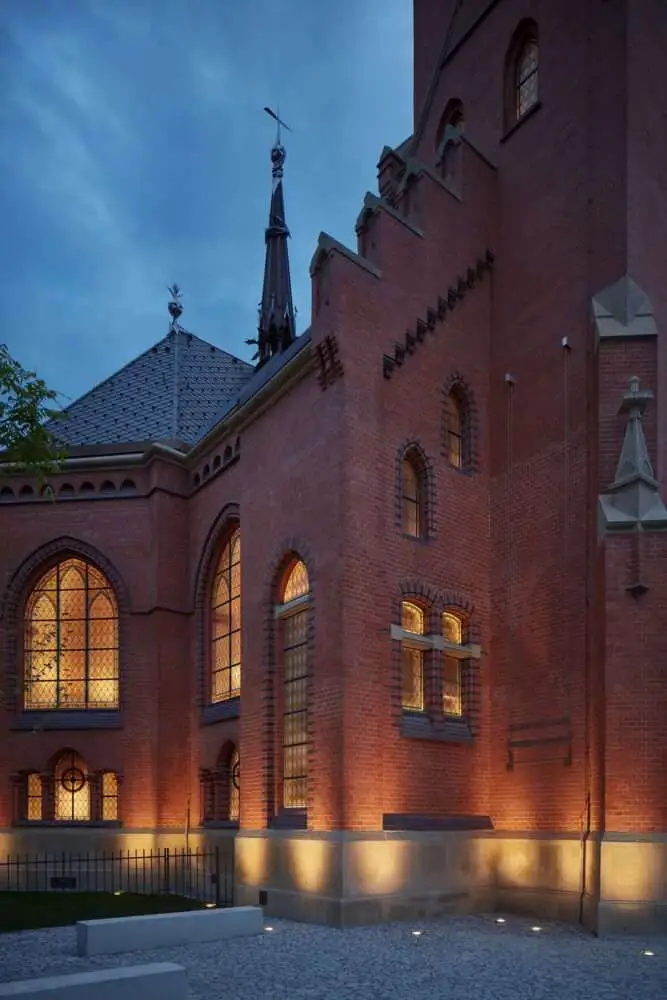
The new construction respects the line of Bezrucova Street and maintains sufficient indentation from the existing buildings.
while the crystal-like mass of the annex responds to the neo-Gothic form of the church;
It is derived from its geometry, size and layout. The floor plan is part of the church floor plan, only moved outside the original lectern.
The public space surrounding the church is another compelling addition to the project.
Where there was once a fence, there is a yard with proper seating arrangements and green spaces now.

