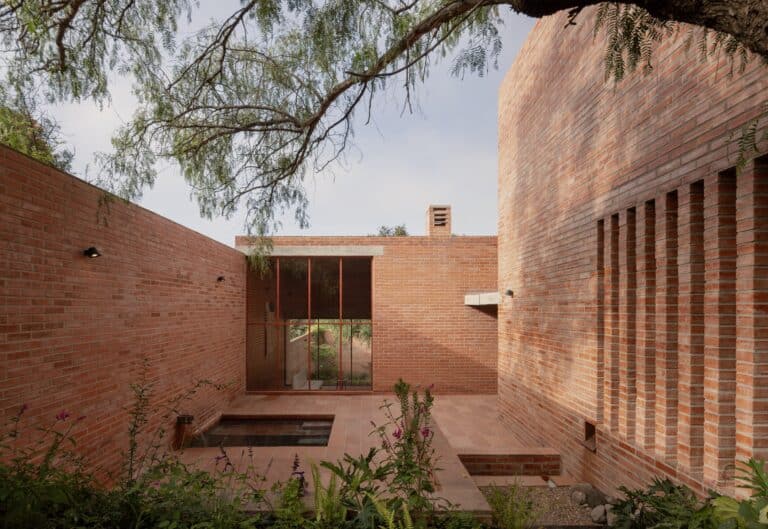Five strategies to make buildings more climate change resistant
Five strategies to make buildings more climate change resistant
The hottest decade in human history just ended. The frequency and severity of cataclysmic fires, floods, cyclones, and storms are becoming the new normal, and emissions now are 62% greater than they were in 1990 when international climate negotiations first started.
Additionally, the proof is unmistakable. One of the three global problems we confront, along with biodiversity loss, pollution, and waste, is the race against time to adapt to a fast-changing climate.
The building sector, which accounts for 38% of all worldwide energy-related CO2 emissions, will be crucial in helping us reach our objective of keeping global warming well below 2°C. We may avoid a stunning $4.2 trillion in losses from climate change by humanity by investing in more robust infrastructure, according to some calculations.
In particular in developing nations where settlements are mostly self-made, UNEP’s new report, A Practical Guide to Climate-resilient Buildings and Communities, demonstrates how buildings and communal spaces can be created to promote resilience. The study also highlights the potential benefits of merging “grey” architectural solutions with “green,” nature-based approaches.
With some examples from the region, we examine five approaches to making buildings adaptable to climate change as Asia-Pacific Climate Week gets underway:
1. Increasing heatwave resistance
According to studies, 1.6 billion people in more than 970 cities will regularly experience extremely high temperatures by 2050. Urban residents are at a heightened risk because of this and the “urban heat island effect,” which makes cities warmer than the countryside around.
But nature also offers potent remedies. By providing shade and releasing water through their leaves, trees and other plants cool the area around them. Helping communities construct urban forests and green spaces to lessen heatwaves in urban areas.
Additionally, structural layouts can aid in lowering indoor temperatures. The ventilation in traditional Vietnamese dwellings is improved by features like broad openings, high-rise rooms, and ideal building orientation. Trombe walls are massive, heavy constructions made of concrete, stone, or other heavy materials that are utilized in China, Chile, and Egypt to retain solar heat. We can lower temperatures within and around buildings through reflecting surfaces and green roofs.
2. Building drought resistance, second
Climate change can impact worldwide patterns of precipitation. In order to preserve water during a drought and lessen the risk of flooding after heavy rains, rainwater harvesting and recharge systems that collect water from building rooftops are frequently deployed. We can keep the collected water during dry spells in tanks and utilize it inside the structure.
Planting trees or other vegetation around houses is another environmentally friendly, cost-effective technique to deal with droughts and flooding. In times of heavy rainfall, the roots of the plants work as sponges to allow water to permeate the soil and lessen the likelihood of floods. The Sponge Cities Project in China is testing eco-engineering strategies to collect and repurpose rainwater in over 30 cities to lower the danger of floods.
3. Increasing adaptability to sea-level rise and coastal flooding
410 million residents of coastal communities may be at risk of flooding and sea level rise by 2025. Flood-resistant homes in Kerala, India, are on pillars to allow floodwater to flow underneath. Buildings that are 2 meters above the ground on Malaysia’s beaches allow for water movement and the growth of wetland vegetation below. And they connect homes and public spaces by elevated walkways.
One strategy has been out in Bangladesh is to construct a buoyant multi-purpose structure that would rest on pillars and rise during floods thanks to buoyant tanks. The facility would act as a community center and also provide emergency shelter during flooding.
4. Building resilience to cyclones and strong winds
With climate change, cyclones and storms occur more frequently and are stronger. They can have a variety of negative effects on buildings, including blowing off roofs and causing structural and foundational damage. Communities can construct buildings in a circular shape. And think about the best aerodynamic orientation to lessen the force of the winds to offset this harm.
Another crucial factor is the design of the roof. For a house to be wind-resistant, the foundation and roof must have solid connections. Strong winds can be withstood by multiple-sloped roofs. And by drawing air in from the outside, central shafts can lessen wind pressure and force on the roof. In order to prevent further structural damage to the vital components of the house, roofs that cover balconies or patios can collapse in the event of strong winds. This strategy is known as frangible architecture or “planning for harm.”
5. Strengthening resistance to cold
Capturing heat and reducing heat loss is necessary for adaptation to cold and temperate conditions. Insulation in the ceiling, walls, and double-glazed windows reduces heat loss and results in more energy-efficient structures.
Trombe walls can radiate heat out at night in cooler climates by absorbing heat during the day. Water can create “water walls,” which are heat-storing structures made of water drums rather than concrete. Additionally, buildings should be angled to receive as much sunlight as possible. And exterior wall surfaces should be painted a dark color. It has been demonstrated that using green roofs, encourages plant growth on rooftops. It can offer insulation and lower the amount of energy needed for heating and cooling during the summer and winter.
Read more on INJ Architects:
Effects of Environmental Changes on Structures and Developments





