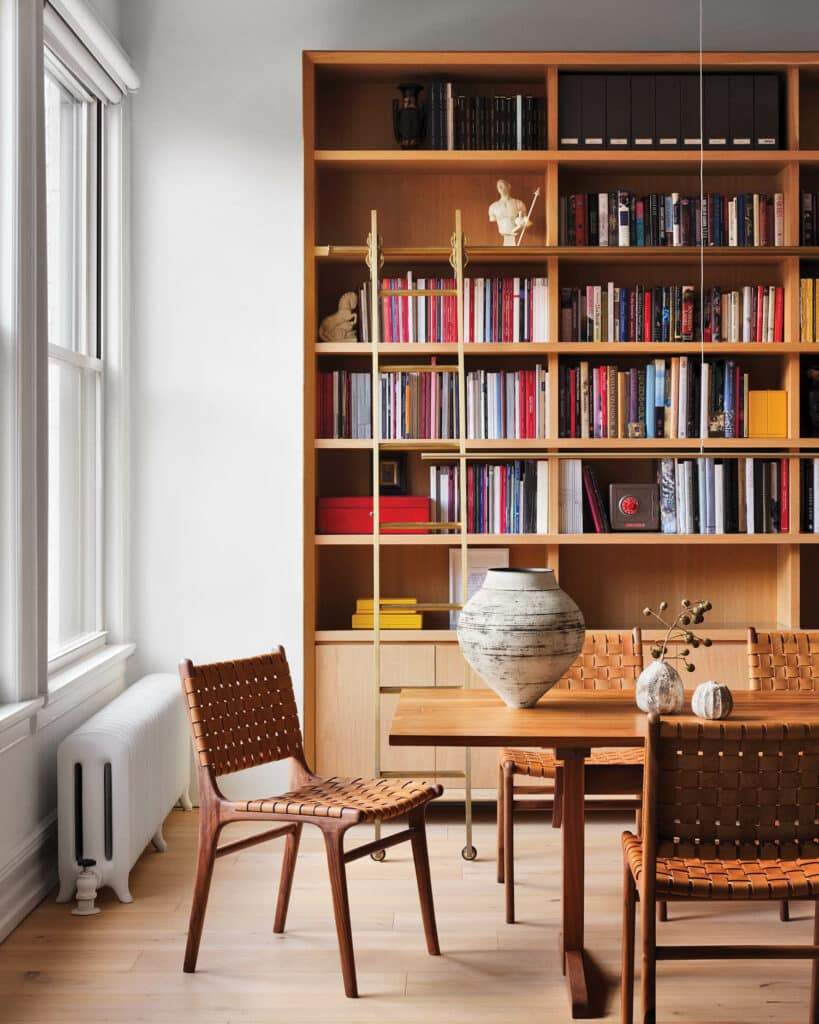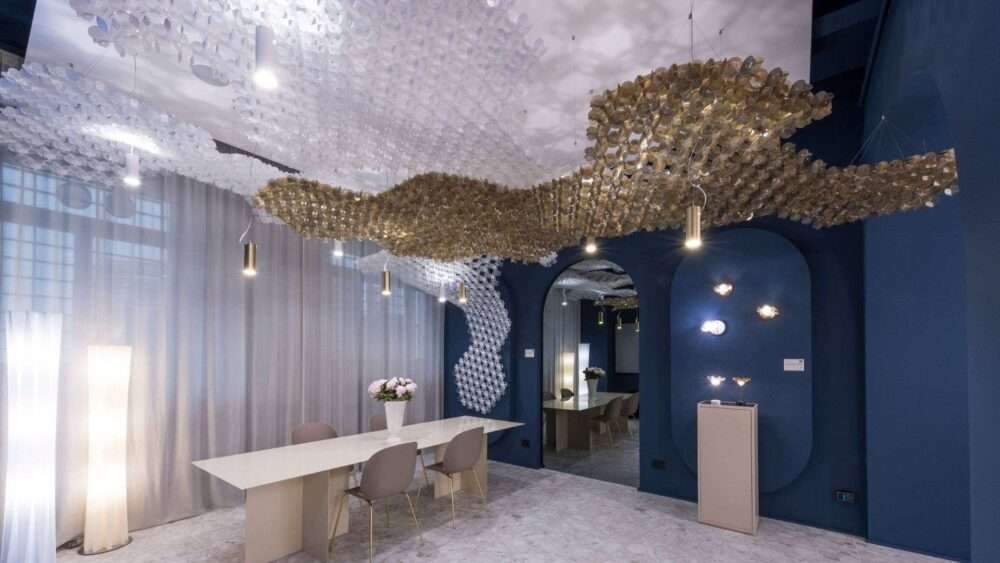Inside a Flatiron Loft That Doubles as a Spalike Retreat
An architect gets to renovate the same building three times, let alone in ten years, is a rare opportunity. However, Messana O’Rorke continued to draw the attention of an art dealer who had a Flatiron Loft in Manhattan’s Flatiron District. The client bought the studio next door after the firm constructed his initial 800-square-foot apartment; partners Brian Messana and Toby O’Rorke combined them to form a 1,200-square-foot space. They came back later to lay new flooring and a kitchen. The loft’s oak-and-brass color scheme and cozy, minimalist design persisted throughout. “We kept the same spirit, but we expanded and changed it,” says Messana.
The enlarged apartment, housed in an old factory building, features seven windows facing south and an 11-foot ceiling.
The difficulty, according to Messana, “was how to create a studio without sacrificing the essence of a Flatiron Loft, that big open space.” The answer was found in the sliding frosted-glass doors with an unlacquered brass trim that let light pour through while dividing the living and dining areas from the bedroom suite and a small den.
The customer hardly ever utilized the galley kitchen in the original version of the flat, but as time went on, he started to cook more and wanted to host guests. After tearing down the dividing wall and installing a basaltina stone countertop with a refrigerator and freezer concealed beneath, Messana O’Rorke opened the kitchen to the great room. To further lighten the room, new 9-inch-wide floorboards have been installed in place of the fumed oak flooring, matching the French oak cabinets.
Lofts may be charming, but they may not always be surprising. As soon as you enter, the entire area is enormous. “The issue is that it’s a one-note experience—you only have one,” explains Messana. He and O’Rorke arranged the flat so that a series of events unfolds as it becomes gradually apparent. Arriving at the door, guests find themselves in a small lobby with a shoe closet before turning into a hallway stocked with storage and catching a view of the front windows. They can’t really appreciate the loft’s immensity until they get to the kitchen, which is located deeper down. And even then, additional exploring is required to find the more secret den and bedroom. One last surprise is in store.
Finally, find out more on ArchUp:
https://archup.net/international-architecture/
https://archup.net/event/economic-times/












