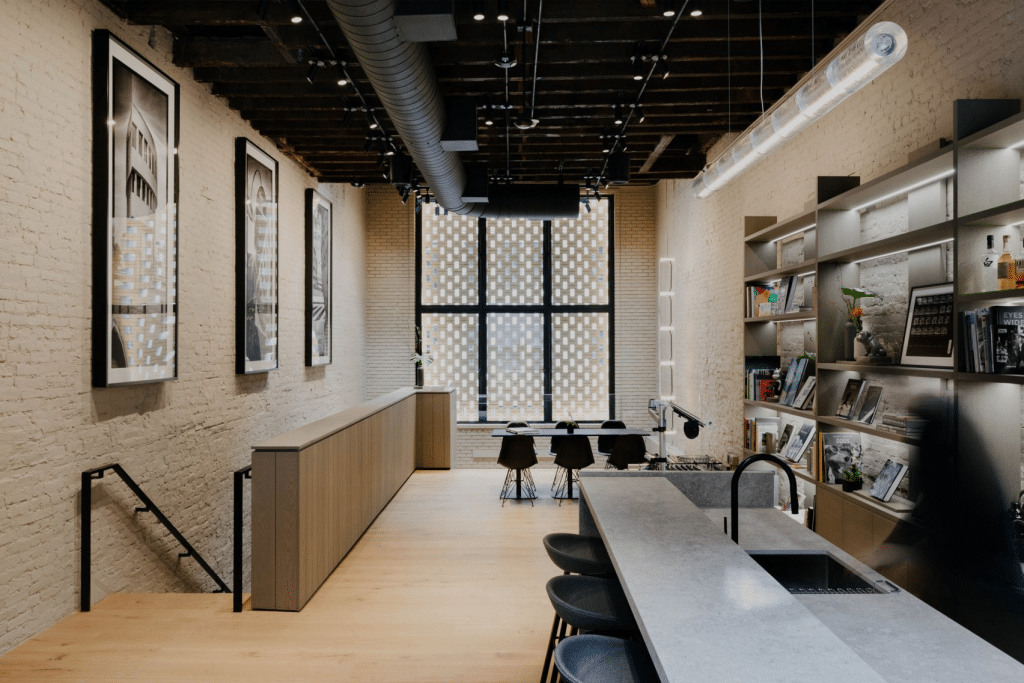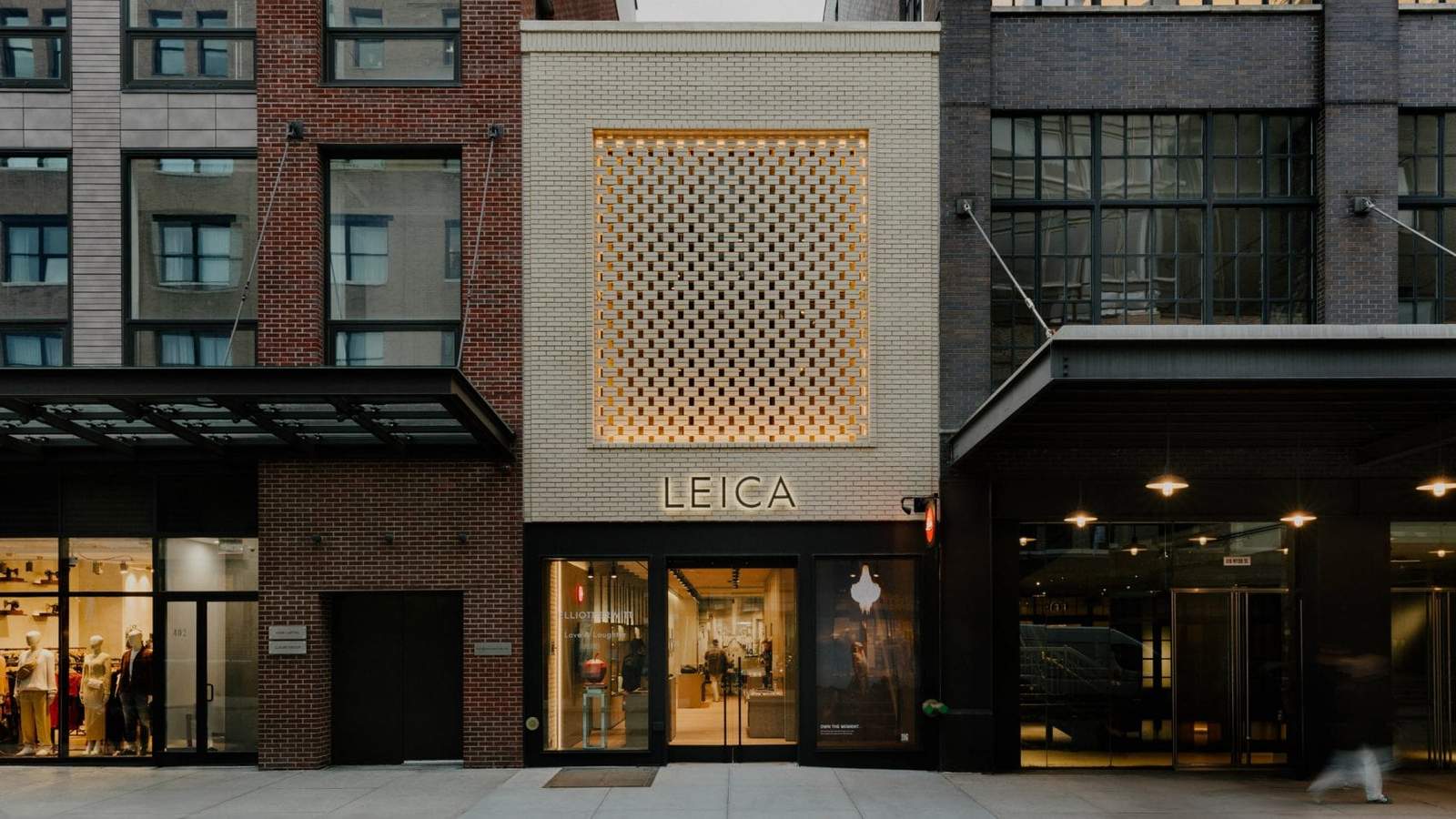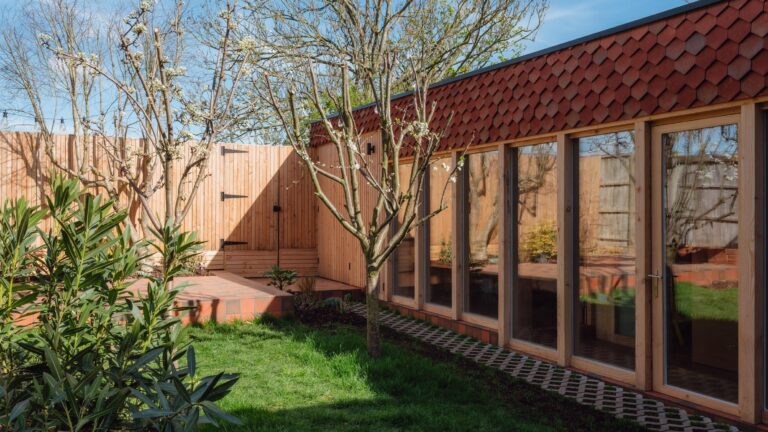PGM Arquitectura Completes Garden Suites atop César Pelli-Designed St Regis Hotel in Mexico City
A flagship store and gallery for the renowned camera brand Leica has been unveiled in New York’s Meatpacking District. Designed by Format Architecture Office, the new space features a striking cream brick-screen facade that distinguishes it from its surroundings. This store replaces a deteriorating 1950s meat market building, transforming it into a modern, multifaceted retail and gallery space.
Historical Context and Building Transformation
The original building, described as “unremarkable,” was a modest two-story structure with a street frontage under 20 feet (approximately six meters). Despite its small size, it stood out as one of the few remaining small-scale buildings in an area known for its rapid upscaling. Format Architecture Office retained key historical elements while significantly expanding and modernizing the space.
Expanding and Modernizing
The gut renovation increased the floor area to 4,000 square feet (372 square meters). One of the notable architectural interventions was cutting back the upper floor plate to create a double-height mezzanine at the front, enhancing the spatial experience. Additionally, new skylights were installed to bring natural light into the lower levels, creating a brighter and more inviting atmosphere. The second story now features a steel bifold glass door leading to a 1,000-square-foot outdoor terrace, offering a unique urban retreat.
Revamping the Facade
The transformation of the building’s facade was one of the project’s most ambitious aspects. The new facade features a steel and glass storefront at street level, topped by a distinctive brickwork wall. The cream-colored bricks are arranged in a lattice pattern wrapped by a bonded frame, a modern take on the decorative brickwork reliefs common in the district. This design allows natural light to filter into the upper floors during the day and creates a dramatic glow at night with integrated lighting.
Challenges and Achievements
The intricate brickwork posed significant challenges, balancing structural integrity with a delicate appearance. Andrew McGee, principal and co-founder of Format Architecture Office, highlighted the meticulous planning required to achieve this balance. The project demanded close collaboration with engineering and construction teams to ensure the final design met both aesthetic and structural goals.

Interior Design Collaboration
The interior design was a collaborative effort between German studios Holzrausch and OHA. The ground floor features a retail area with wood paneling and glass vitrines showcasing Leica’s cameras. Towards the back, a white-walled photography gallery illuminated by track lighting provides a serene space for art displays. Pale wood flooring throughout enhances the minimalist aesthetic.
Studio Space and Architectural Harmony
Upstairs, a studio space behind the brickwork lattice continues the theme of blending old and new. Original brick walls were painted to match the new facade, reflecting Format’s commitment to integrating historical elements with modern design. Matthew Hettler, another principal and co-founder of Format, emphasized the importance of respecting the building’s history while introducing innovative elements. Early collaboration with community board members and the Landmarks Preservation Commission ensured the new design honored the building’s past.
A New Chapter in the Meatpacking District
The Meatpacking District has seen significant transformation over the past two decades, evolving from a seedy and undesirable locale to one of New York City’s most sought-after neighborhoods. The area now hosts cultural landmarks like Renzo Piano’s Whitney Museum of American Art and numerous luxury boutiques, galleries, and restaurants. The new Leica Store and Gallery fits seamlessly into this vibrant landscape, blending historical respect with contemporary innovation.
Format Architecture Office’s Portfolio
Based in Brooklyn, Format Architecture Office has a portfolio that includes a Midtown office with a boutique sensibility and cafe seating, and a unique restaurant in Gowanus. Their work on the Leica Store and Gallery exemplifies their ability to create spaces that respect historical contexts while introducing modern, functional, and aesthetically pleasing elements.
Conclusion
The new Leica Store and Gallery in New York’s Meatpacking District is a testament to the innovative and sensitive design approach of Format Architecture Office. By transforming a dilapidated building into a modern flagship store and gallery, they have created a space that honors the past while embracing the future. This project not only enhances the architectural landscape of the district but also offers a unique destination for Leica enthusiasts and design aficionados alike.

Images: Nick Glimenakis
Finally, find out more on ArchUp:







