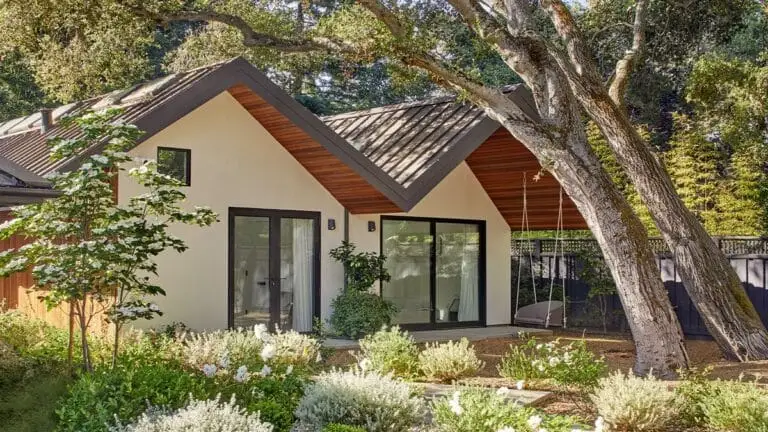Designing Small Homes in Dense Cities: A Case Study of a Compact House in Tokyo
In the face of growing challenges to design homes in densely populated cities like Tokyo, a project called “Small House on a Corner Lot” stands out as an impressive example of maximizing small spaces in a compact home design. This article explores how the design team overcame architectural limitations using smart techniques, including leveraging local regulations, integrating natural ventilation systems, and reimagining green spaces in urban environments. The discussion will focus on three key areas: making the most of building codes, implementing passive cooling strategies, and creatively incorporating greenery into compact designs.

1. Overview of the Project and Its Importance
The small house, built on a 30-square-meter plot, serves as a model for intelligent use of limited space in compact home design. Located in Nakano City, Tokyo, this three-story wooden home reflects a modern architectural approach to handling narrow plots. The project revolves around three main elements:
- Leveraging zoning laws.
- Achieving natural ventilation.
- Redesigning green spaces for urban settings.
2.How the Construction Was Completed
A. Increasing Building Coverage Ratio By classifying the structure as semi-fireproof and taking advantage of its corner lot position, the design team was able to increase the building coverage ratio to 80%. This is significantly higher than the average, allowing for a vertical three-story home despite the small footprint, perfect for compact home design.
| Element | Value |
|---|---|
| Land Area | 30 square meters |
| Building Coverage Ratio | 80% |
| Number of Floors | 3 floors |
B.The design team used columns and beams with a width of 120mm, enabling partial exposure of the wooden frame while maintaining safety standards. According to a trusted source in construction: “Modern design requires balancing aesthetics with safety.” (Source: Japan Ministry of Land, Infrastructure, Transport and Tourism).

3. Natural Ventilation System
The house is equipped with a natural ventilation system known as a “wind tower.” This system works by using a vent at the top floor to pull warm air upward, allowing cooler air to enter from lower windows. This is a practical aspect of compact home design.
Benefits of the System:
- Reduces reliance on traditional air conditioning.
- Provides a healthy and comfortable indoor environment.
- Lowers energy consumption.
| Element | Benefit |
|---|---|
| Reduced AC dependency | Energy savings |
| Improved indoor air quality | Healthier environment |
| Lower operating costs | Reduced monthly bills |
4. Reimagining Green Spaces
“The design team created a small garden on the second floor due to the limited ground-level area, allowing residents to enjoy nature at eye level. They also transformed the rooftop into a compact terrace that provides stunning views of the sky, a key feature in compact home design.”
Importance of Green Spaces:
- Enhances psychological comfort.
- Improves air quality.
- Provides a connection to nature.

5. Turning Challenges into Innovative Solutions
A. Utilizing Slopes The team took advantage of sky exposure plane regulations to create dedicated spaces. For instance, the bathroom was designed under the northern slope, making clever use of otherwise awkward space.
B. Functional Design Less frequently used areas, such as bathrooms, were placed in narrower sections, while more frequently used spaces were allocated to wider areas.
Frequently Asked Questions (FAQ)
1. How can small homes be designed without sacrificing comfort?
By intelligently leveraging zoning laws, designing natural ventilation systems, and using space creatively in compact home designs.
2. Can these ideas be applied in other cities?
Yes, but local regulations and environmental conditions must be studied for each city.
3. Why are green spaces important in small homes?
Green spaces enhance resident comfort, improve air quality, and provide a connection to nature.

Summary Table
| Element | Description |
|---|---|
| Location | Nakano City, Tokyo |
| Total Area | 30 square meters |
| Main Design Features | Zoning law utilization and vertical design |
| Ventilation | Natural wind tower system |
| Green Spaces | Second-floor garden and rooftop terrace |
| Challenges and Solutions | Use of slopes and multi-functional spaces |
Conclusion
The “Small House on a Corner Lot” project demonstrates how creativity and a deep understanding of regulations can transform challenges into opportunities. By focusing on smart, compact home design and sustainable systems, it is possible to create comfortable and functional homes even in the smallest spaces. This case study highlights the potential for innovative solutions in urban housing, offering valuable insights for architects and planners worldwide.







