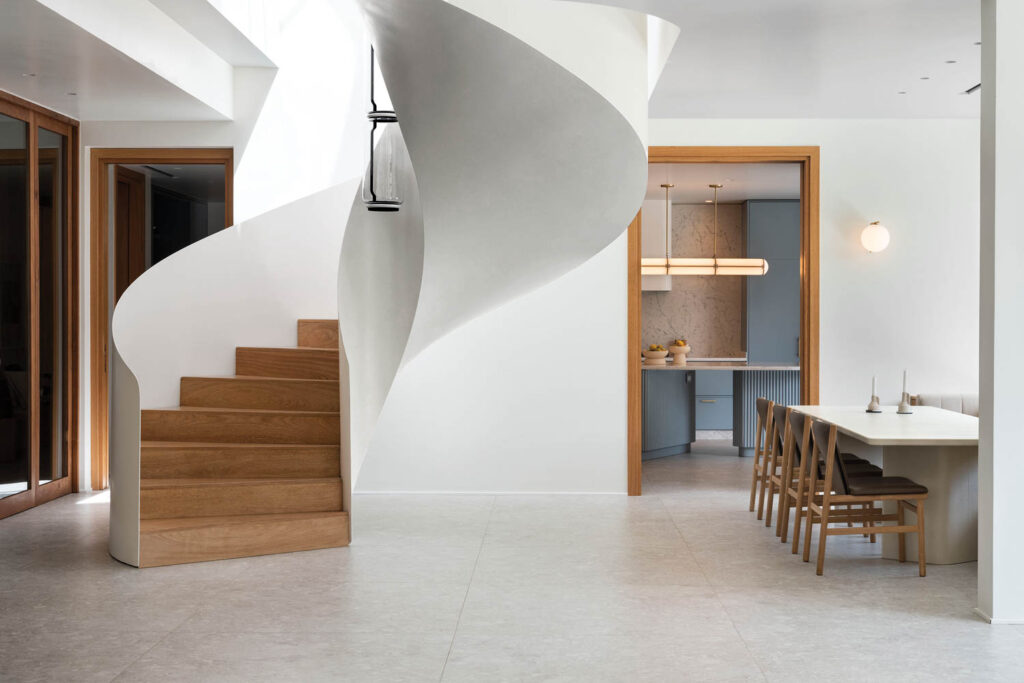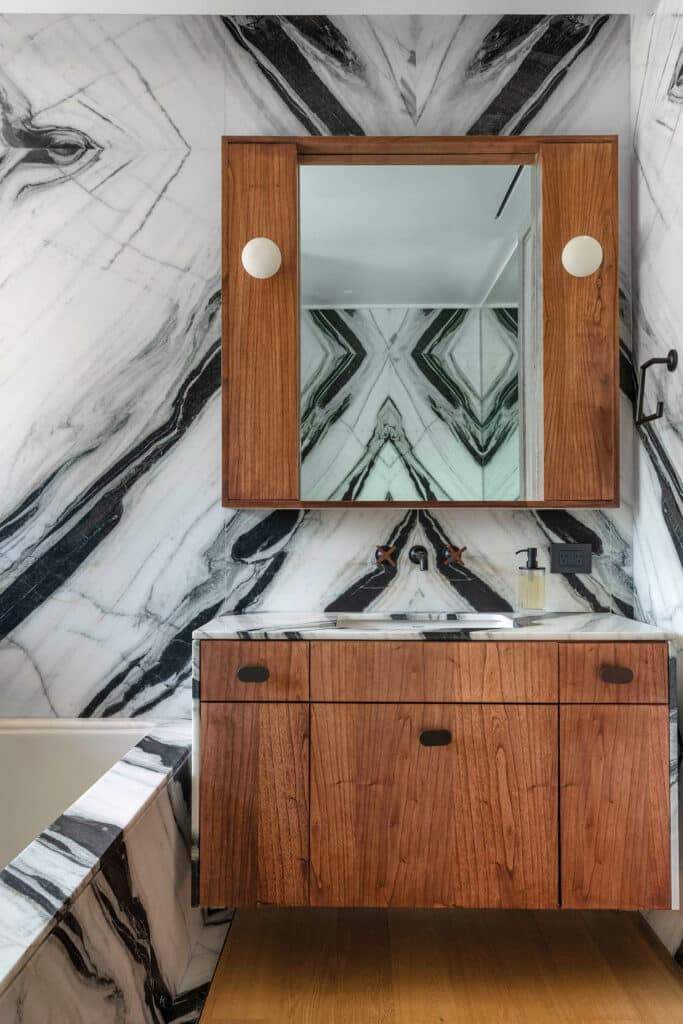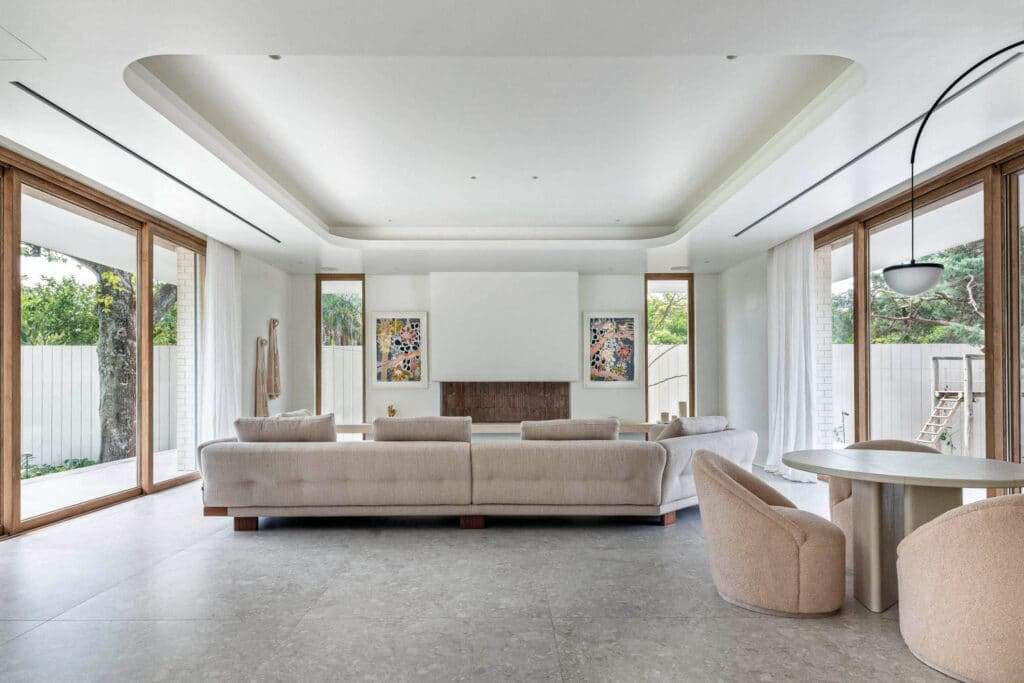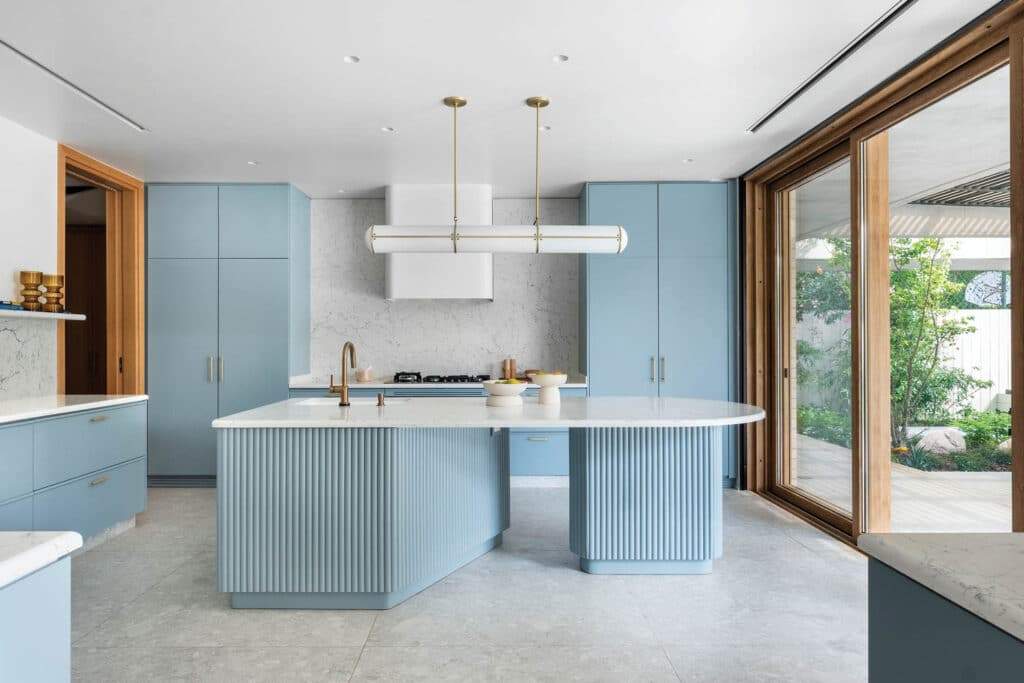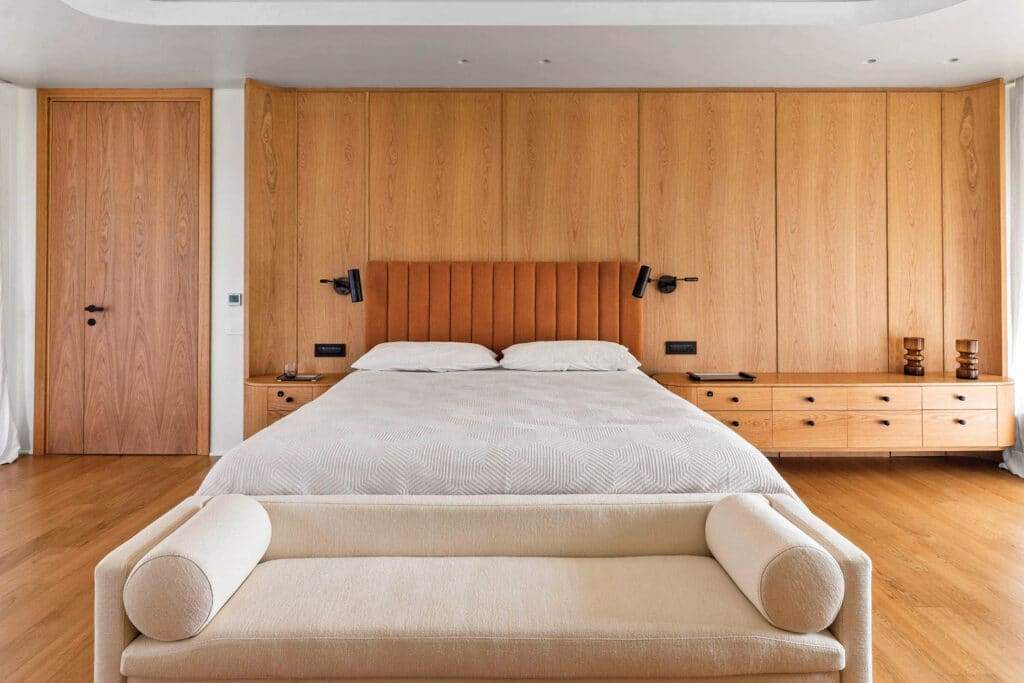Karina Kreth, an Argentine architect, had an unconventional journey to her current profession. She discloses, “When I was in college, I began a job as an art director for films, which I did for 15 years.” This professional experience greatly influenced her multidisciplinary practice, Estudio Karina Kreth. “Now,” she explains, “when I’m working with clients, I discuss making a script and choreography for their house and the way they’d like to live there.” This cinematic style is evident in her most recent project, a house in San Isidro near Buenos Aires. The minimal yet meticulously crafted design emphasizes negative space, with sculptural elements and careful touches of color that act as a backdrop for life’s many experiences.
The 8,600-square-foot, two-story home is laid out in a way that allows its inhabitants to open both levels to outdoor living spaces and terraces. This home is composed of open, airy rooms and areas that promote the family’s artistic, culinary, and social activities. According to Kreth, “the new luxury is having the time to stay home and be with friends and loved ones.” She chose to furnish the home with a minimalistic approach, emphasizing the idea that “less is more” in Cinematic Style.
A Home Created With a Film Director’s Vision in Mind:
What one might find when exploring the inside of such a dwelling could be quite fascinating with Cinematic Style. In the living room, a long tan Patricia Urquiola Sengu sofa with white walls. A Krane lamp by Ladies & Gentlemen and Vera & Kyte is nearby, and artworks from Alejo Musich hang on the walls.
In the living room, a large L-shape sectional sofa stands around the fireplace. Instead of a cocktail table, the couple’s two young girls have the space for their drum sets and dances. Kreth offers custom furnishings and casework to add visual appeal and hide clutter. For instance, the kitchen has a large central island to house the dishwasher and oven, but it’s designed with light-blue fluted wood for a sculptural look. In the entry, the white-steel spiral staircase leading up to the second floor is the eye-catching centerpiece in the absence of artwork.
According to the architect, it’s these little details that create the atmosphere. Kreth’s directorial eye helped her to create visions of family life in each space, which she refers to as architectural syncretism, the combination of the occupants’ memories and experiences. She explains: “When making a movie, you choose the costumes, the setting, and the props, but I cannot envision a room without the people in it. It’s simply unimaginable for me.”
Delve into the Harmonious Design of the Home, with its Flowing Lines and Calming Interiors
The main level of the two-story house is highlighted by a white-painted steel staircase with solid-oak treads. Between the entryway and the staircase is a porthole door, leading to a hallway and the powder room. Above the stairwell is a skylight and Konstantin Grcic’s pendant. The kitchen has custom cabinetry and hidden Miele appliances, and is illuminated by Jason Miller’s Endless Straight pendant fixture. The main bedroom features a linen-upholstered headboard, a built-in oak credenza, and Apparatus’s Cylinder sconces; the boucle sofa is custom. One of the two main bathrooms has Panda white marble walls and casework made of Petiribi, a local wood. In the daughter’s bedrooms, a custom-made built-in wardrobe surrounds a linen-covered headboard. The powder room has a custom honed-granite sink, Venetian oak paneling, and an IC pendant from Michael Anastassiades.
Finally, find out more on ArchUp:
Frank Gehry: architecture-informed handbags for Louis Vuitton
Zaha Hadid Architects: migratory birds for Zhuhai art centre
Proctor & Shaw: London home extension with serrated zinc roof


 العربية
العربية