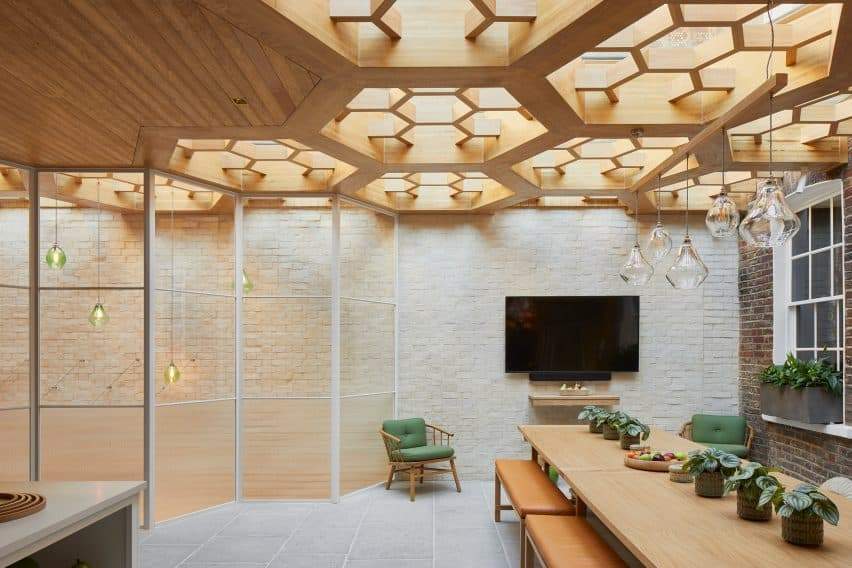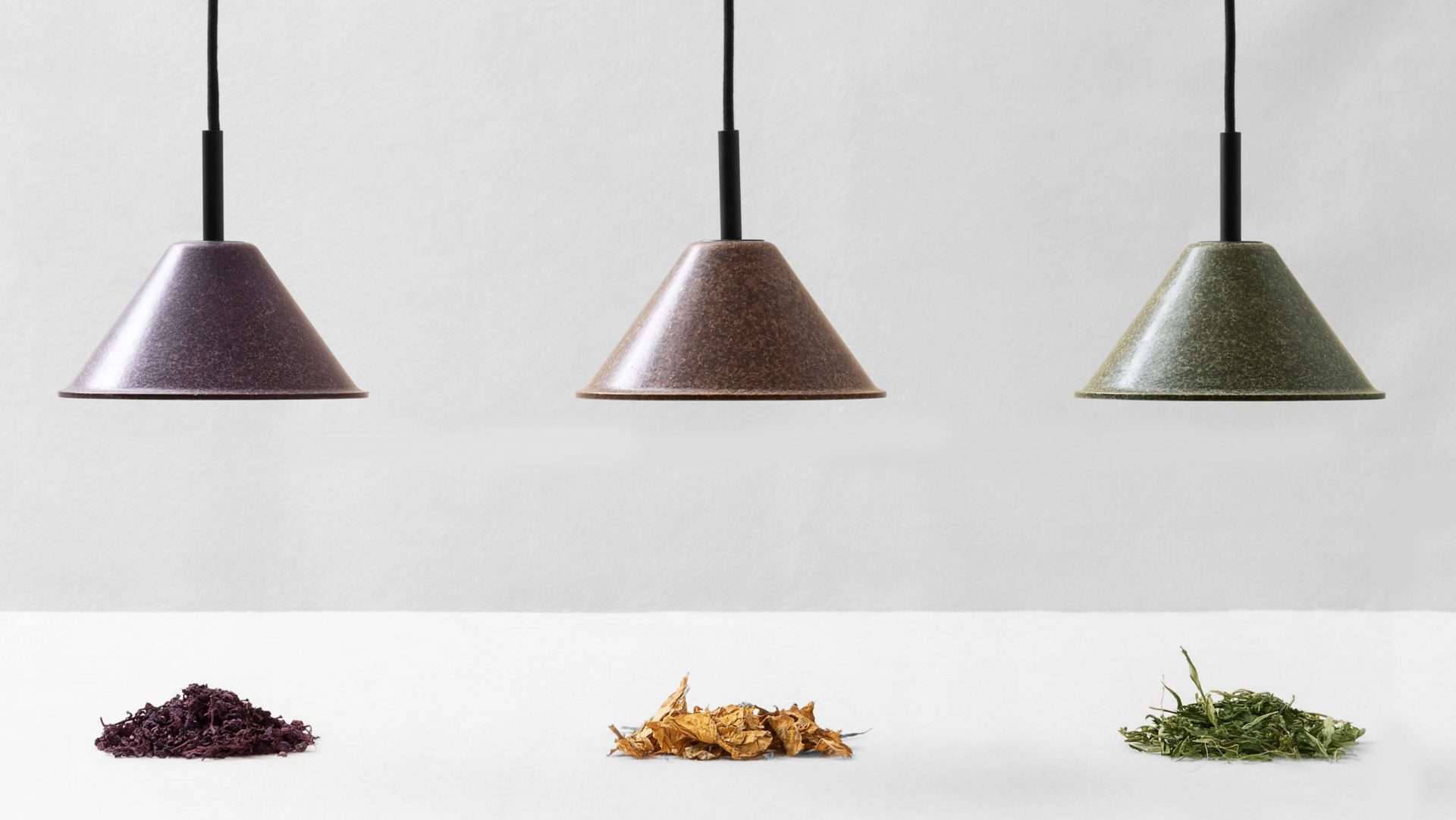A Grade II-listed Georgian townhouse in Fitzrovia has been turned into a modern four-story office for a family-run firm by London-based SPPARC. The renovation includes the creation of a unique roof with a honeycomb shape.
The project replaces an outdated remodeling from the 1990s and is located close to the Charlotte Street Conservation Area. Within a recently constructed back expansion, SPPARC established a ground level collaborative workspace. The self-supporting wood roof structure, which doubles as a terrace on the first level, is shaped like a honeycomb and is adorned with hexagonal skylights.
SPPARC sought to combine the building’s contemporary utility and historic elegance. Trevor Morriss, the building’s founder, emphasized the intention to preserve the historic structure’s Georgian charm while converting it into an interactive office. With its combination of public and private areas, the addition provides a workspace on a household scale.
Because of the limitations of the site, the oak beams used to construct the honeycomb roof presented a challenge. Small, hand lifted parts of the design were integrated throughout the building. In addition to adding natural light, the extension serves as the basement’s lightwell.
Cantilevered stone stairs and Georgian coving were among the original characteristics that were kept during the reconstruction. Glass screens, wood joinery, terrazzo basins, and walls drenched in color are examples of modern features. The decking and balustrades surrounding the skylights on the rooftop terrace carry on the wooden motif.


Fitzrovia Project: Modern Adaptation of a Georgian Building
In Fitzrovia, SPPARC renovated a Georgian townhouse for a family office, incorporating a communal workspace with a distinctive honeycomb roof. The makeover unites modern architecture with historic preservation by adding a modern back expansion featuring hexagonal skylights and a terrace, addressing the building’s antiquated 1990s renovation.
Honeycomb Roof Transforms Fitzrovia Office by SPPARC
A Georgian mansion in Fitzrovia was renovated by the London studio SPPARC into a contemporary office with a honeycomb-shaped roof. The restoration creates a collaborative office for a family-run firm by replacing an old 1990s addition. The wood beam-constructed honeycomb roof functions as a patio and lets in natural light, fusing practicality with a distinctive architectural feature.
Modern Meets Historic: SPPARC’s Fitzrovia Office Renovation
A Georgian mansion in Fitzrovia was renovated by the London studio SPPARC into a contemporary office with a honeycomb-shaped roof. The restoration creates a collaborative office for a family-run firm by replacing an old 1990s addition. The wood beam-constructed honeycomb roof functions as a patio and lets in natural light, fusing practicality with a distinctive architectural feature.


Photos: Ed Reeve
Finally, find out more on ArchUp:






