
global architecture firm perkins + will has completed a state-of-the-art research center in seattle’s south lake union neighborhood. the 270,000 square foot building is home to the allen institute for brain science and the allen institute for cell science
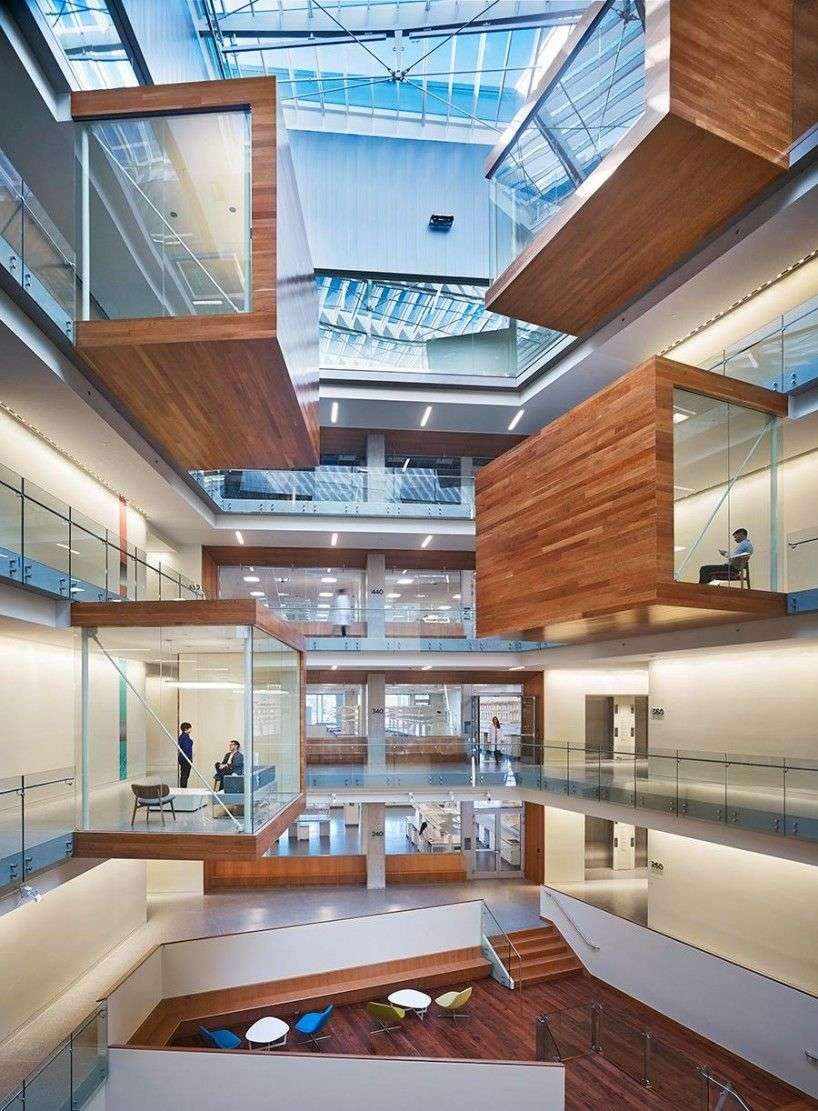
Welcome to ArchUp, the leading bilingual platform for trusted architectural content.
I'm Ibrahim Fawakherji, an architect and editor since 2011, focused on curating insightful updates that empower professionals in architecture and urban planning.
We cover architecture news, research, and competitions with analytical depth, building a credible architectural reference.
Similar Posts
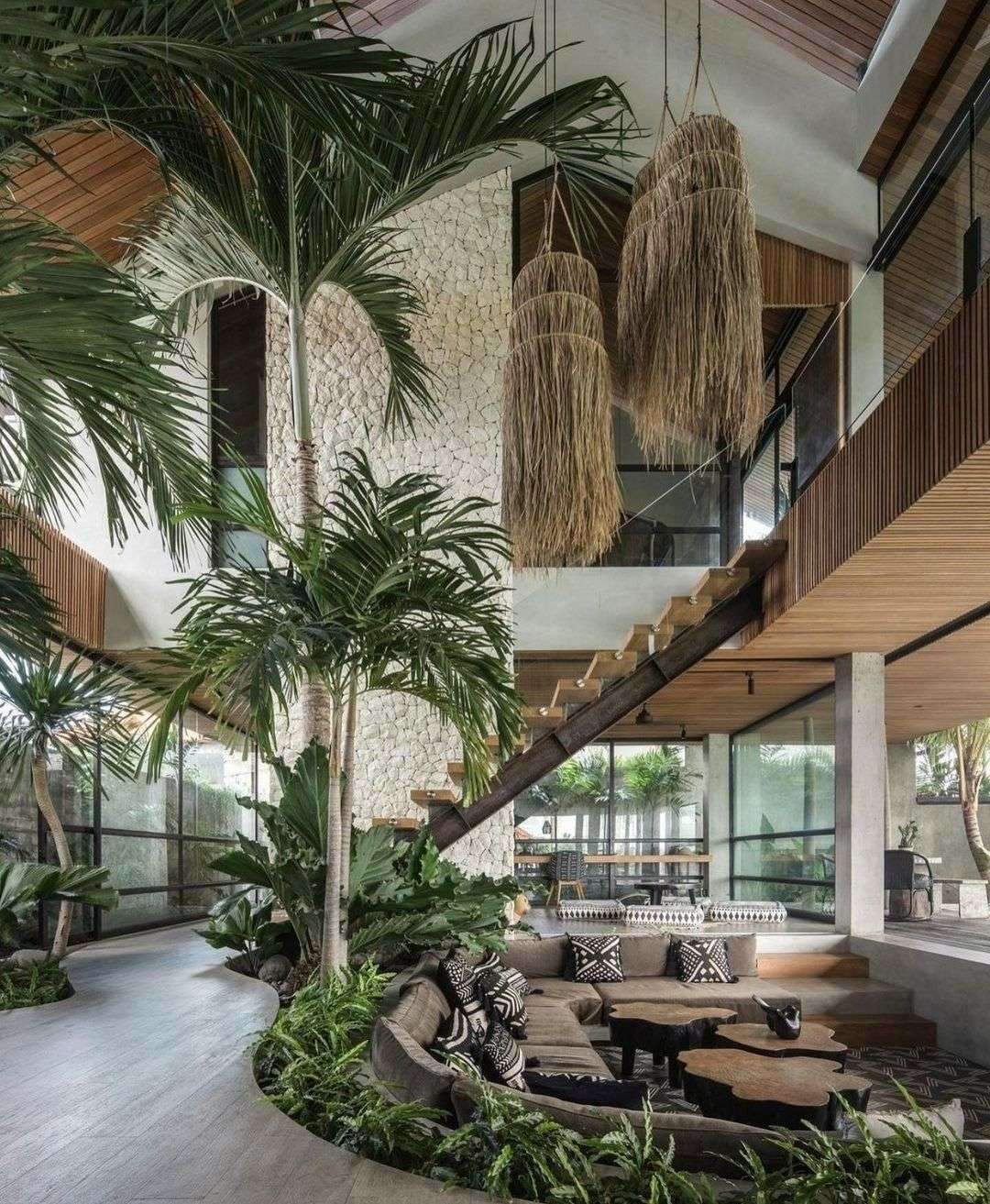
Raffia light
A natural hand made pendant light from Raffia. Size:- Approx 110cmL but slightly varies due to it been handmade. Features:- Does not include wire or bulb.
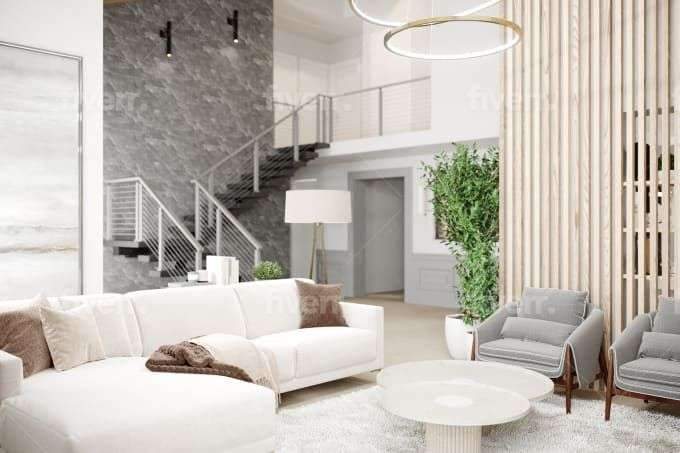
I will create exclusive interior design, photorealistic 3d visualization
create an interior based on your wishes and needs · keep in mind all your needs for your future home and apply it to the design · provide you with color options · make plans for contractors · offer you…
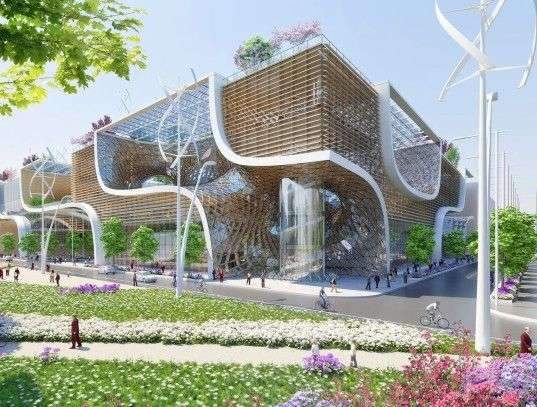
Vincent Callebaut, passive design, bioclimatic design, biomimicry, China, wooden orchids, green design, sustainable design,…
Vincent Callebaut, passive design, bioclimatic design, biomimicry, China, wooden orchids, green design, sustainable design, eco-design, renewable energy, recycling, rainwater harvesting, geothermal heating and cooling, responsible shopping, eco-shopping, organic foods, conscious consumerism, design competition, ount Lu Estate of World Architecture Competition
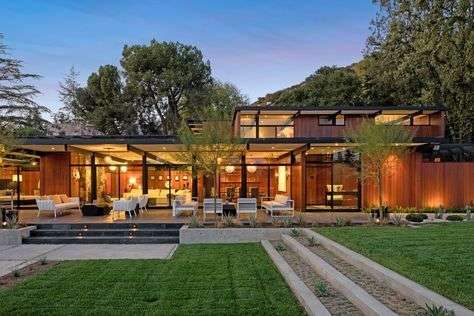
Set in the foothills of La Canada Flintridge, California, this 5,000-square-foot home composed of…
Set in the foothills of La Canada Flintridge, California, this 5,000-square-foot home composed of glass, steel, redwood, and stone was renovated for modern functionality while remaining sensitive to the surrounding landscape.

Das stark durchgrünte Quartier Heuried erhält mit dem Sportzentrum einen neuen, ganzjährig bespielten Identifikationsort.…
Das stark durchgrünte Quartier Heuried erhält mit dem Sportzentrum einen neuen, ganzjährig bespielten Identifikationsort. Die neue intensivere Nutzung der Anlage, sowie der durch den Hallenkörper bedingten Massstabsprung verlangen danach, den bestehenden Ort unter neuen Gesichtspunkten zu lesen und entsprechend baulich…

Hammered Pearl Bangle – 6-6.5 / Lavender Pearl / Yes
The Hammered Pearl Bangle is an architectural statement piece that is hand hammered, rendering each design unique and slightly different. Playing with textural elements of the earth, the hard silver cuff mixes with a delicate pearl to subtly affirm nature’s…

Raffia light
A natural hand made pendant light from Raffia. Size:- Approx 110cmL but slightly varies due to it been handmade. Features:- Does not include wire or bulb.

I will create exclusive interior design, photorealistic 3d visualization
create an interior based on your wishes and needs · keep in mind all your needs for your future home and apply it to the design · provide you with color options · make plans for contractors · offer you…

Vincent Callebaut, passive design, bioclimatic design, biomimicry, China, wooden orchids, green design, sustainable design,…
Vincent Callebaut, passive design, bioclimatic design, biomimicry, China, wooden orchids, green design, sustainable design, eco-design, renewable energy, recycling, rainwater harvesting, geothermal heating and cooling, responsible shopping, eco-shopping, organic foods, conscious consumerism, design competition, ount Lu Estate of World Architecture Competition

Set in the foothills of La Canada Flintridge, California, this 5,000-square-foot home composed of…
Set in the foothills of La Canada Flintridge, California, this 5,000-square-foot home composed of glass, steel, redwood, and stone was renovated for modern functionality while remaining sensitive to the surrounding landscape.

Das stark durchgrünte Quartier Heuried erhält mit dem Sportzentrum einen neuen, ganzjährig bespielten Identifikationsort.…
Das stark durchgrünte Quartier Heuried erhält mit dem Sportzentrum einen neuen, ganzjährig bespielten Identifikationsort. Die neue intensivere Nutzung der Anlage, sowie der durch den Hallenkörper bedingten Massstabsprung verlangen danach, den bestehenden Ort unter neuen Gesichtspunkten zu lesen und entsprechend baulich…

Hammered Pearl Bangle – 6-6.5 / Lavender Pearl / Yes
The Hammered Pearl Bangle is an architectural statement piece that is hand hammered, rendering each design unique and slightly different. Playing with textural elements of the earth, the hard silver cuff mixes with a delicate pearl to subtly affirm nature’s…

Raffia light
A natural hand made pendant light from Raffia. Size:- Approx 110cmL but slightly varies due to it been handmade. Features:- Does not include wire or bulb.

I will create exclusive interior design, photorealistic 3d visualization
create an interior based on your wishes and needs · keep in mind all your needs for your future home and apply it to the design · provide you with color options · make plans for contractors · offer you…

Vincent Callebaut, passive design, bioclimatic design, biomimicry, China, wooden orchids, green design, sustainable design,…
Vincent Callebaut, passive design, bioclimatic design, biomimicry, China, wooden orchids, green design, sustainable design, eco-design, renewable energy, recycling, rainwater harvesting, geothermal heating and cooling, responsible shopping, eco-shopping, organic foods, conscious consumerism, design competition, ount Lu Estate of World Architecture Competition

Set in the foothills of La Canada Flintridge, California, this 5,000-square-foot home composed of…
Set in the foothills of La Canada Flintridge, California, this 5,000-square-foot home composed of glass, steel, redwood, and stone was renovated for modern functionality while remaining sensitive to the surrounding landscape.

Das stark durchgrünte Quartier Heuried erhält mit dem Sportzentrum einen neuen, ganzjährig bespielten Identifikationsort.…
Das stark durchgrünte Quartier Heuried erhält mit dem Sportzentrum einen neuen, ganzjährig bespielten Identifikationsort. Die neue intensivere Nutzung der Anlage, sowie der durch den Hallenkörper bedingten Massstabsprung verlangen danach, den bestehenden Ort unter neuen Gesichtspunkten zu lesen und entsprechend baulich…

Hammered Pearl Bangle – 6-6.5 / Lavender Pearl / Yes
The Hammered Pearl Bangle is an architectural statement piece that is hand hammered, rendering each design unique and slightly different. Playing with textural elements of the earth, the hard silver cuff mixes with a delicate pearl to subtly affirm nature’s…
