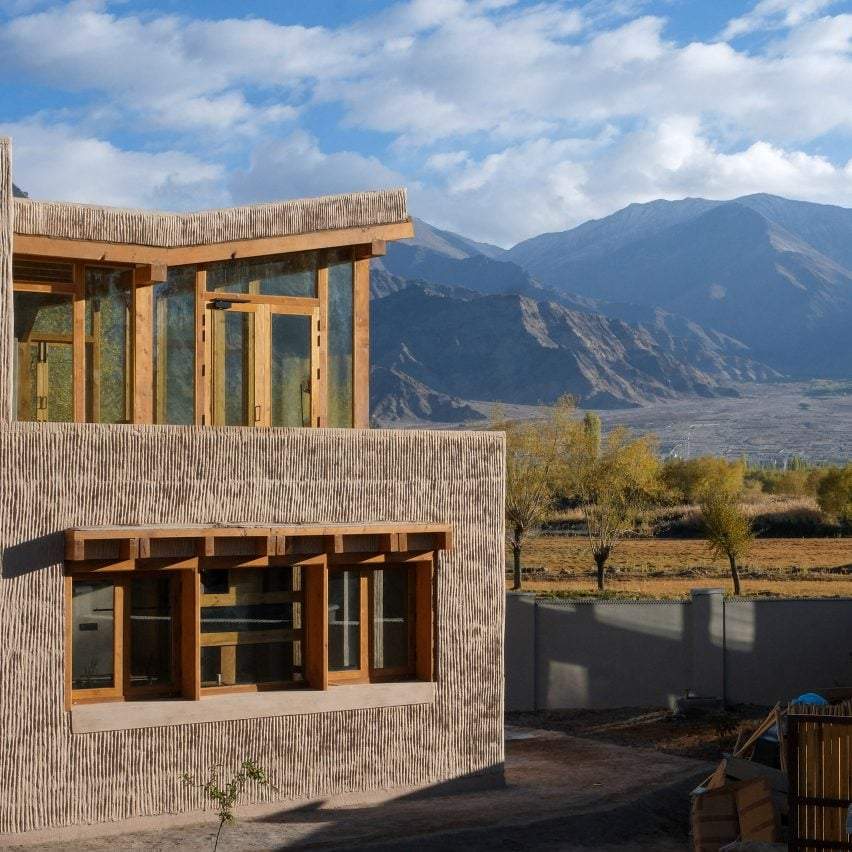Gulzar’s Residence: A Vernacular Masterpiece Blending Ladakhi Tradition & Modern Design
Rooted in Tradition: A Home Inspired by Ladakh’s Vernacular Architecture:-
Nestled in the village of Chuchot, Ladakh, *Gulzar’s Residence* is a celebration of regional building techniques and eco-conscious design. Designed by Ahmedabad-based Field Architects, the house overlooks the Stok Range and integrates locally-sourced materials, including adobe walls, textured plaster, and timber-framed ceilings, to honor its breathtaking surroundings.
The home was commissioned by Gulzar, a prominent naturalist, whose love for the outdoors inspired a seamless connection between indoor spaces and Ladakh’s rugged landscape.

Key Design Features:-
1. Adobe Construction – Load-bearing earth walls (a mix of soil, straw, and water) provide thermal mass, regulating indoor temperatures naturally.
2. Passive Solar Heating – South-facing double-height glazing maximizes winter sunlight, reducing energy needs.
3. Shelkhang Sunroom – A traditional timber-framed glass room offers 180-degree mountain views and doubles as a guest bedroom or lounge.
4. Dry Stone Foundations & Exposed Timber – A nod to Ladakhi craftsmanship, with minimal modern interventions.
A Layout That Celebrates Space and Light:-
Instead of conventional corridors, the home’s interconnected volumes flow organically:
– Ground Floor: Open-plan living, dining, and kitchen with direct terrace access.
– First Floor: Two west-facing bedrooms with walk-in wardrobes and rough plaster finishes.
– Central Staircase Tower: A glazed pivot point linking all areas while framing Himalayan vistas.

Why This Home Matters for Sustainable Design
– Low-Carbon Materials: Adobe and timber minimize environmental impact.
– Climate-Responsive: Overhangs and insulation adapt to Ladakh’s extreme seasons.
– Artisanal Craftsmanship: Textured walls and exposed beams highlight local artistry.
For more inspiring articles and insights, explore the archives.
Note: This article has been reviewed and edited by the archup editorial team to ensure accuracy and quality







