Pictures: Pavel Shknai
MY ROLE: Measurement, Inside Idea+Planning, 3D Visualizations, Building Paperwork, Specs, Consumer Communication, Supervising, Pictures;
YEAR: 2020;
AREA: 255 sq.m.
LOCATION: Minsk | Belarus;













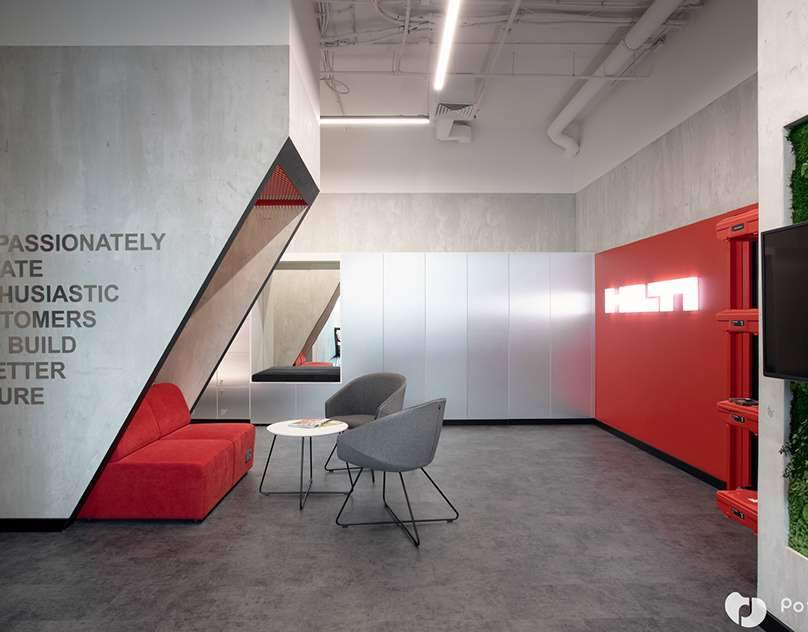













If you found this article valuable, consider sharing it
Welcome to ArchUp, the leading bilingual platform dedicated to architects, designers, and urban planners. I am Ibrahim Fawakherji, a licensed architect with over a decade of professional experience since 2011, specializing in architectural content curation, digital publishing, and industry insights.
As Chief Editor at ArchUp, I am committed to delivering reliable, expert-driven content that enhances architectural knowledge and fosters a trusted community of professionals. Our mission is to document, analyze, and share the latest developments in architecture news, architectural research, and ArchUp.
Join us in exploring verified, in-depth design knowledge that shapes the future of architecture.

DON PITIRIJAS© ♬ PIRATA MEXA SER ♬♩ ♪“Yoho yoho pirata mexa serMorriamos, taquiamos, pisteamos sin miedo hasta el finNo nos preocupamos, ni cuentas pagamos Brindad compañeros yohoYoho yoho pirata mexa ser Bailamos, rapeamos, perreamos desde la hora de almorzar No nos rajamos, ni nunca nos vamos ¡si de shots vamos a hablar! Yoho yoho pirata mexa ser” ♪ ♩ Mucho se habla de los…
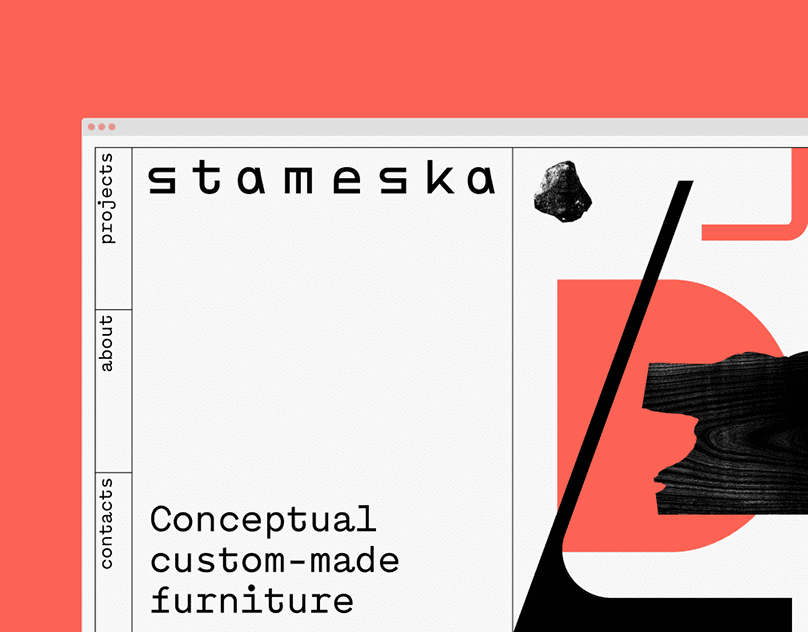
Stameska websiteStameska is a furniture design and manufacturing studio. When they asked us to create their new website, we chose to match our previous collaboration on their brand identity by fusing elements of engineering and art.The visual idea behind this project is inspired by technical drawings and takes advantage of a modular system. The design places…
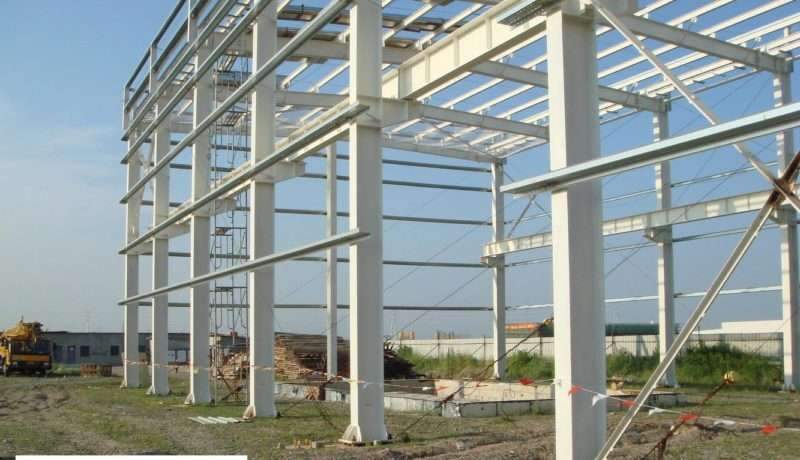
Precast concrete is a versatile structural material that can be used as a structural system for a building, bridge, or other structure. Precast structural systems consist of a variety of shapes and components, most of which are divided into categories…
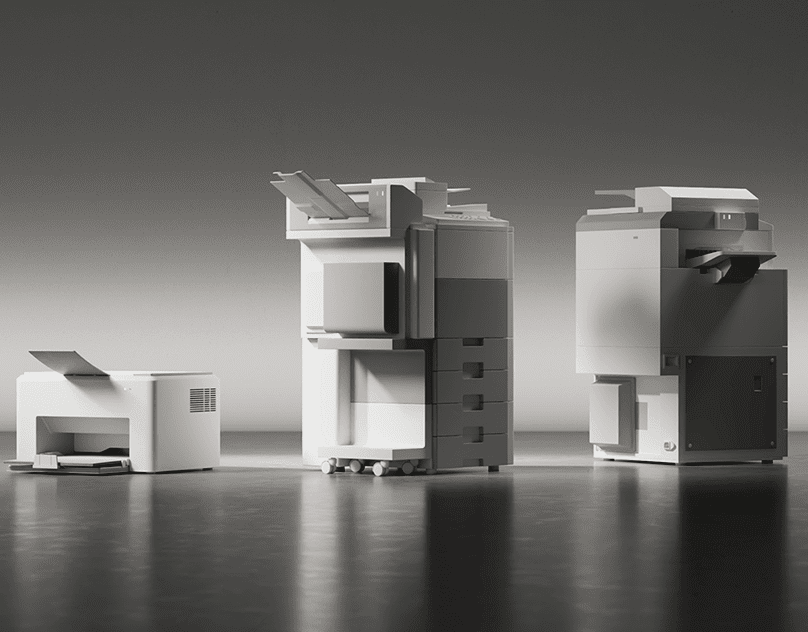
LabCampus”The office is dead.”_______We had the pleasure to create some clips together with Hello München for the new campaign of LabCampus Munich. The task was for us to bring to life the objects left behind in the offices, but also to show the end of the era of dull and outdated office life.Client: LabCampusAgency: Hello München GmbH3D…

As a construction business owner, you have probably thought about how much energy your business uses, and how much it costs. But trying to reduce your consumption, and thus reduce costs, can seem like a huge undertaking. However, there are…
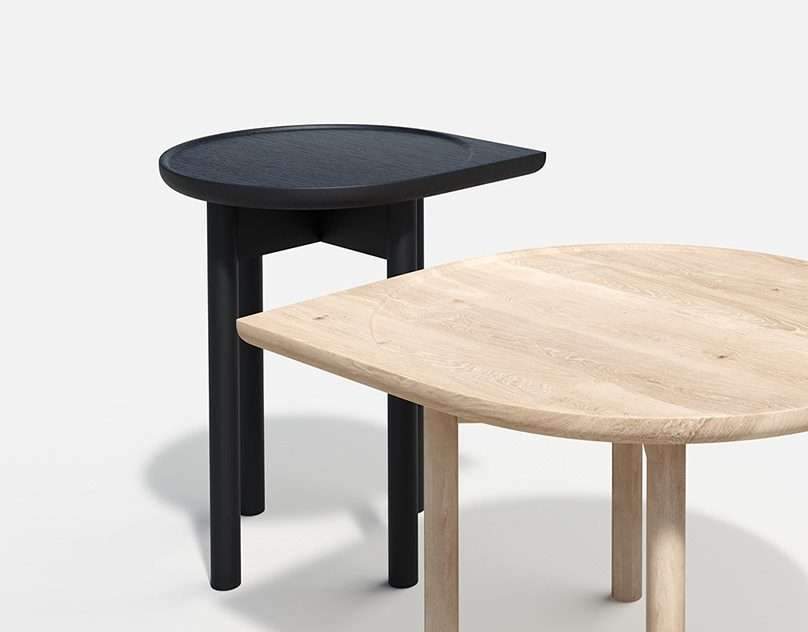
Серія журнальних столиків NOOK натхненні скандинавським стилем. Створенні з масиву ясеня. Доступні в натуральному дереві а також в тонованому чорному кольорі. Форма столиків мінімалістична і з виразним акцентним кутом, який задає їм характеру. Звідси і походить назва столиків, адже в перекладі з англійської NOOK це кут, або куток, з допомогою яких можна створити свій власний затишний куточок…

DON PITIRIJAS© ♬ PIRATA MEXA SER ♬♩ ♪“Yoho yoho pirata mexa serMorriamos, taquiamos, pisteamos sin miedo hasta el finNo nos preocupamos, ni cuentas pagamos Brindad compañeros yohoYoho yoho pirata mexa ser Bailamos, rapeamos, perreamos desde la hora de almorzar No nos rajamos, ni nunca nos vamos ¡si de shots vamos a hablar! Yoho yoho pirata mexa ser” ♪ ♩ Mucho se habla de los…

Stameska websiteStameska is a furniture design and manufacturing studio. When they asked us to create their new website, we chose to match our previous collaboration on their brand identity by fusing elements of engineering and art.The visual idea behind this project is inspired by technical drawings and takes advantage of a modular system. The design places…

Precast concrete is a versatile structural material that can be used as a structural system for a building, bridge, or other structure. Precast structural systems consist of a variety of shapes and components, most of which are divided into categories…

LabCampus”The office is dead.”_______We had the pleasure to create some clips together with Hello München for the new campaign of LabCampus Munich. The task was for us to bring to life the objects left behind in the offices, but also to show the end of the era of dull and outdated office life.Client: LabCampusAgency: Hello München GmbH3D…

As a construction business owner, you have probably thought about how much energy your business uses, and how much it costs. But trying to reduce your consumption, and thus reduce costs, can seem like a huge undertaking. However, there are…

Серія журнальних столиків NOOK натхненні скандинавським стилем. Створенні з масиву ясеня. Доступні в натуральному дереві а також в тонованому чорному кольорі. Форма столиків мінімалістична і з виразним акцентним кутом, який задає їм характеру. Звідси і походить назва столиків, адже в перекладі з англійської NOOK це кут, або куток, з допомогою яких можна створити свій власний затишний куточок…

DON PITIRIJAS© ♬ PIRATA MEXA SER ♬♩ ♪“Yoho yoho pirata mexa serMorriamos, taquiamos, pisteamos sin miedo hasta el finNo nos preocupamos, ni cuentas pagamos Brindad compañeros yohoYoho yoho pirata mexa ser Bailamos, rapeamos, perreamos desde la hora de almorzar No nos rajamos, ni nunca nos vamos ¡si de shots vamos a hablar! Yoho yoho pirata mexa ser” ♪ ♩ Mucho se habla de los…

Stameska websiteStameska is a furniture design and manufacturing studio. When they asked us to create their new website, we chose to match our previous collaboration on their brand identity by fusing elements of engineering and art.The visual idea behind this project is inspired by technical drawings and takes advantage of a modular system. The design places…

Precast concrete is a versatile structural material that can be used as a structural system for a building, bridge, or other structure. Precast structural systems consist of a variety of shapes and components, most of which are divided into categories…

LabCampus”The office is dead.”_______We had the pleasure to create some clips together with Hello München for the new campaign of LabCampus Munich. The task was for us to bring to life the objects left behind in the offices, but also to show the end of the era of dull and outdated office life.Client: LabCampusAgency: Hello München GmbH3D…

As a construction business owner, you have probably thought about how much energy your business uses, and how much it costs. But trying to reduce your consumption, and thus reduce costs, can seem like a huge undertaking. However, there are…

Серія журнальних столиків NOOK натхненні скандинавським стилем. Створенні з масиву ясеня. Доступні в натуральному дереві а також в тонованому чорному кольорі. Форма столиків мінімалістична і з виразним акцентним кутом, який задає їм характеру. Звідси і походить назва столиків, адже в перекладі з англійської NOOK це кут, або куток, з допомогою яких можна створити свій власний затишний куточок…