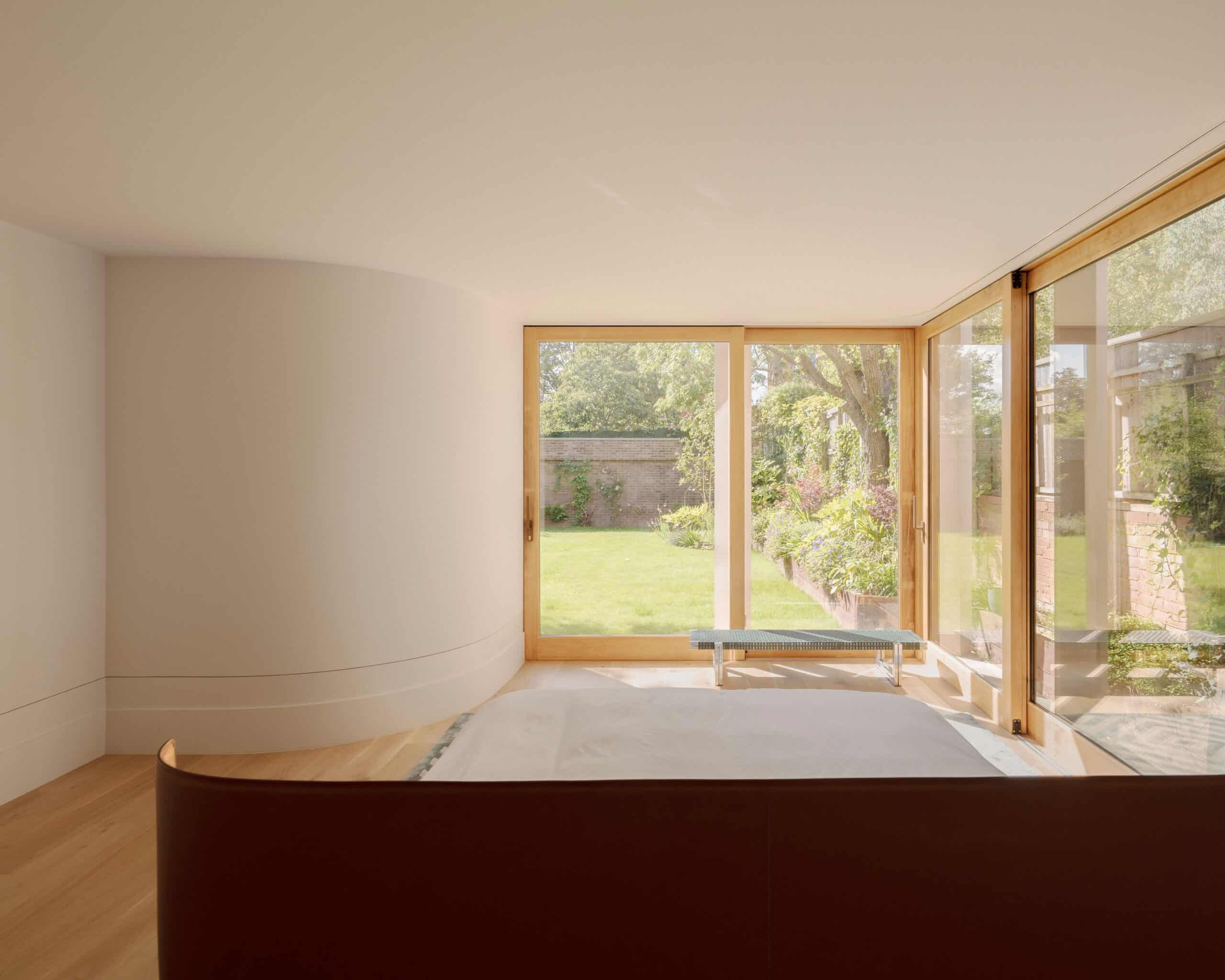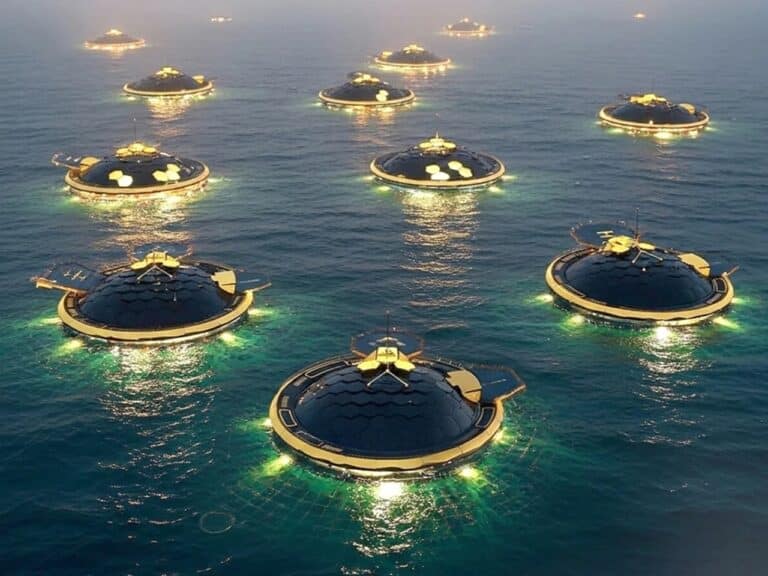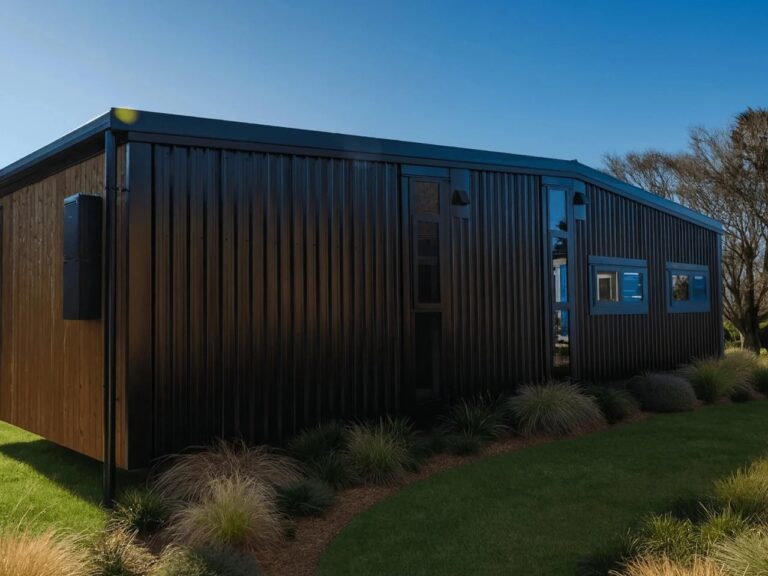This 19th-century Hampstead house has a raw concrete staircase at its heart
Architectural Identity at the Heart of North London
In the heart of the tranquil, leafy neighborhoods of North London, the Myersfield Gardens House stands as a living testament to the possible balance between authenticity and modernity. History meets modernity in Myersfield Gardens, located in the Hampstead area, this house preserves its historical architectural elements. Simultaneously, it welcomes natural light with open arms and incorporates contemporary touches that blend harmoniously with its Victorian past.
A Restoration Project Breathing Life into the Space
Through a well-considered architectural intervention led by Pinzauer, the house underwent a comprehensive renovation.
The goal was not merely aesthetic improvement, but a complete redesign of the interior spaces to accommodate modern lifestyles. This included the addition of an architectural extension that enhances the building’s functionality without compromising its historical essence.
Deep Historical Roots
It is worth noting that the building was not just a traditional home. It was once the headquarters of the Anna Freud Centre, a renowned institution in the field of mental health and psychoanalysis.
This detached Victorian-style house is situated within the protected Fitzjohns/Netherhall area. Hence, the restoration and development process included both legal and cultural dimensions.
Contemporary Architectural Addition with Visual Harmony
Among the renovations, a new studio was created at the back of the garden.
This extension is an example of how a modern addition can complement the original character of the place. It enhances the property through an open view of the green spaces, creating a natural connection between the interior and the exterior.
Balance Between Historical Context and Contemporary Ambition
From an architectural perspective, the value of the project lies not only in its renovation but also in its respect for the context it belongs to.
The design team at Pinzauer emphasized that the site’s historical framework, along with the surrounding nature, played a significant role in the planning and creative process.
The team was granted a rare opportunity: to design an architectural addition that complements the building’s authentic Victorian character, while confidently incorporating modern spaces with a clear and bold direction.
This balance between the old and the new is not just a design decision. It reflects an intellectual approach showing a deep understanding of the dynamics of time and place.

Architectural Vision: “Pavilion in the Garden”
In the development process, the focus was not only on expansion but also on enhancing the quality of the existing interior space.
The new spaces were designed to functionally and aesthetically integrate with the existing structure. This maximises the use of the surrounding green areas, which play a vital role in the daily experience.
This mindset led the designers to embrace the concept of a “Pavilion in the Garden,” an architectural vision that places nature at the heart of the residential experience.
The team drew inspiration from the works of American artist and thinker Sol LeWitt, particularly his famous series Structures. These works explore form and simplicity as mediums for spatial expression.

Concrete as a Transitional Language Between Floors and Time
At the heart of the new extension, the exposed concrete staircase serves as a central element. It not only fulfils its functional role of connecting the floors but also acts as a design language in itself.
It links the two levels in a clear and exposed manner, reflecting the shift towards transparency and functionality, without compromising the strength of the visual form.
In other parts of the building, the renovation preserved the original spirit of the house’s layout. These included intricate architectural embellishments and craftsmanship that give the space its distinctive Victorian identity.
Thus, the modern and the old merge. The relationship between them is crafted not as a confrontation, but as a balanced visual dialogue.

When Modern Precision Collides with the Spontaneity of the Past
Despite the clear aesthetic appeal of the project, the expansion process was not without its real technical and architectural challenges.
Expanding an existing Victorian building, dating back to the nineteenth century, meant dealing with an asymmetrical structure that was sometimes imprecise and often unpredictable.
The design team noted that the precise modern structures, which require strict discipline in measurements and execution, clashed with the flexibility and variations of the old building. This required a high degree of coordination and patience between the client, design team, and contractor to ensure that the final result was cohesive and harmonious.

Openness to Nature: Light, Air, and Space
On the lower floor, the glass facade, framed by simple columns, stands out as one of the key elements that achieves the project’s goal: openness to the outdoors.
This transparent structure allows an abundant flow of natural light and creates a residential experience where the individual feels that the garden is not just a view but an actual extension of the interior.
At the far west of the site, the architectural studio is located—an independent space with an intimate character.
Its isolation and tranquillity provide an ideal environment for contemplation or creative work. The continuous views of the green spaces, free from any visual distractions, enhance this atmosphere.

Calculated Balance Between the Old and the New
This visual and architectural harmony between the interior and exterior was not the result of randomness. Rather, it was a primary objective set by the architects from the outset of the project.
According to what the Pinzauer team shared, the vision was clear:
“We want the residents to feel a clear connection with the outdoor spaces, with a sense of a well-balanced relationship between the new and old elements of the building.”
This concept reflects an architectural approach that rejects the complete separation between the modern and historical elements. Instead, it weaves an interactive relationship between the two, where each element has its natural place without overshadowing the other.

The Spiral Staircase: A Sculptural Detail That Speaks with Design Confidence
Among all the elements of the project, the spiral staircase stood out as a unique symbol that combines technical precision with sculptural beauty.
It was not just a functional feature but served as a visual focal point that expresses the essence of the project.
The Pinzauer team described it with words reflecting the profound impact of this element:
“It was a detail we felt was a small victory; despite the technical challenges involved in its execution, the final result, with its sculptural beauty, embodies the client’s belief in our design concept and their trust in seeing it come to life.”
Thus, the staircase becomes a silent dialogue between the idea and its realisation. It bridges creativity and the mutual trust between the designer and the client.




