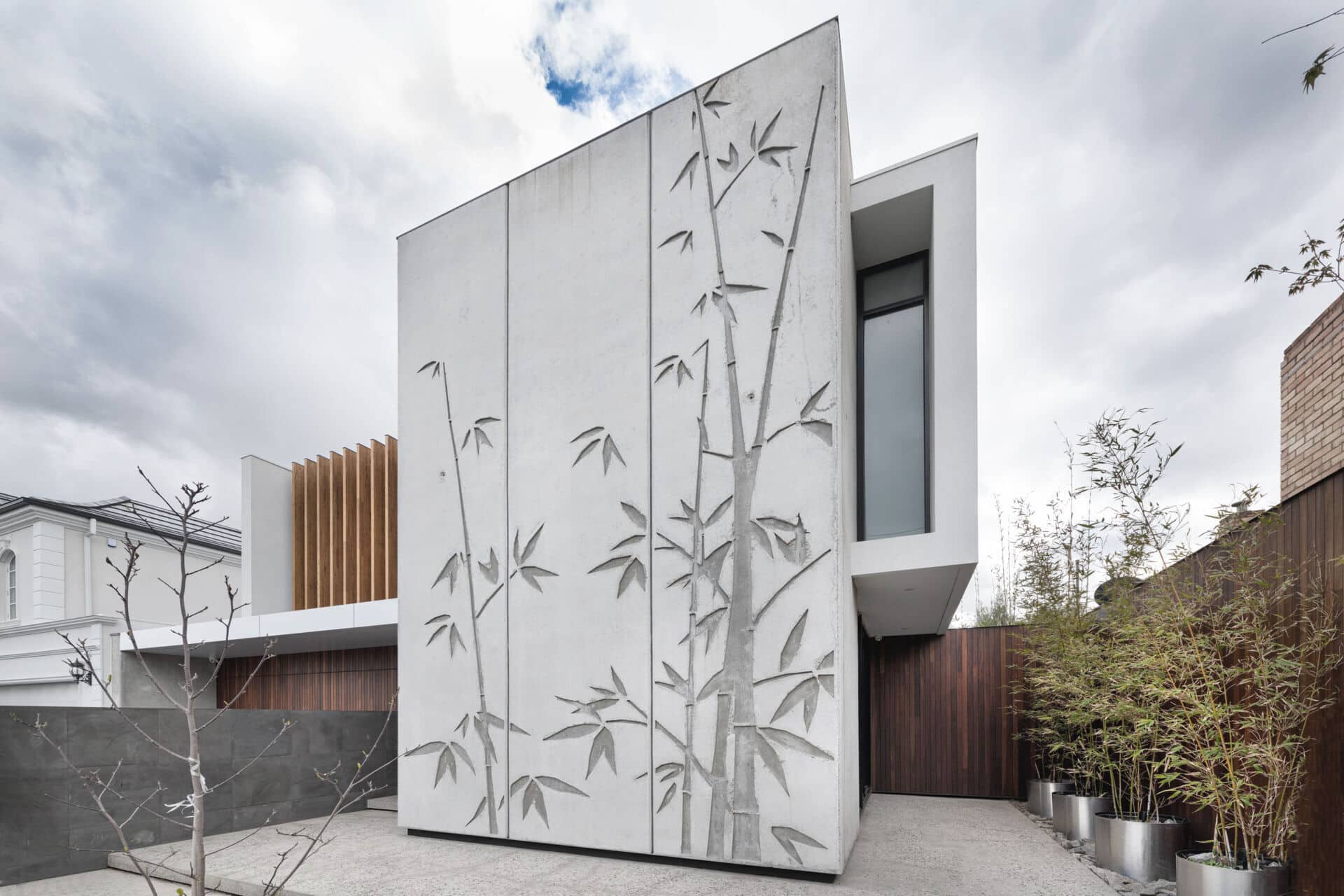Home Shelters in the Age of Modern Threats How Architecture Protects Lives
In a world growing more tense and unpredictable by the day, the idea of a safe haven inside our homes is no longer just a luxury or futuristic concept. It’s becoming a real necessity woven into modern home design especially with rising geopolitical tensions and the increasing likelihood of missile strikes or even nuclear scenarios.

What Exactly Is a Nuclear Ready Home Shelter?
It’s not just a reinforced room underground. A true nuclear shelter is a carefully designed space meant to serve as the last line of defense against nuclear threats whether from initial blast waves, gamma radiation, or radioactive fallout.
According to guidelines from the U.S. Federal Emergency Management Agency (FEMA), an effective shelter should offer a Protection Factor (PF) of at least 100. This means that someone inside would be exposed to only 1% of the radiation levels found outside.
To achieve this, construction materials must be dense and durable:
| Material | Recommended Thickness | Why It Works |
|---|---|---|
| Reinforced Concrete | Around 30 cm | Offers strong resistance to both shockwaves and radiation |
| Compacted Earth | About 90 cm | Absorbs blast energy effectively |
| Steel with Liners | Varies based on setup | Adds structural strength and tight sealing |
Each of these materials plays a critical role in turning a simple room into a real shield against danger.

Space and Ventilation: The Foundation of Survival
A shelter isn’t just about protection it has to support life for a period of time, usually between 3 to 7 days. That means basic human needs like air, water, and personal space can’t be ignored.
Minimum Requirements:
| Need | Recommended Amount |
|---|---|
| Air per person | 85 liters per minute |
| Water | 1.9 liters per day |
| Food | Enough for at least 3 days |
| Interior space | 8–12 m² per person |
Ventilation is key. A mechanical system with filtered air is essential, ideally backed up by a manual alternative like a Kearny Air Pump in case of power failure.

Integrating Shelters Into Home Design
Gone are the days when shelters were separate, bulky additions. Today, they can be seamlessly integrated into a home’s overall structure:
- Basement shelters : Covered with layers of earth or concrete for natural shielding.
- Interior safe rooms : Like Israel’s Merkhav Mugan, which uses thick concrete walls, sealed steel doors, and advanced air filtration systems.
- Integrated urban models : As seen in Helsinki, where parking garages and building foundations double as emergency shelters for millions.
The Human Side: How Do People Feel Inside a Shelter?
Fear, anxiety, and mental fatigue are real challenges during extended stays in enclosed spaces. So, while structure and materials matter, psychological comfort shouldn’t be overlooked.
Elements That Reduce Stress:
| Feature | How It Helps |
|---|---|
| Lighting | Natural-like lighting helps reduce feelings of confinement |
| Clean surfaces | Easy to clean materials keep hygiene manageable |
| Privacy | Simple partitions create a sense of personal space |
| Drills and training | Regular practice builds confidence and readiness |
Studies show that lack of preparation or unfamiliarity with the space can significantly increase stress levels during emergencies.

Global Best Practices in Shelter Design
International experience offers practical insights for creating safer, more effective shelters:
- Early integration : Plan the shelter from the beginning of the design phase, not as an afterthought.
- Secure entry points : Use blast-resistant doors with tight seals and dual-entry vestibules.
- Moisture protection : Waterproofing is crucial to avoid damage and maintain safety.
- Smart ventilation : Ensure continuous airflow, even during power outages.
Making the Shelter Human-Centered: From Fear to Comfort
The real challenge today is transforming the shelter from a place of fear into a space of calm reassurance. With thoughtful interior design, modern finishes, and simulated daylight, a shelter can become part of everyday living whether as a storage room or extra living space that doubles as a refuge when needed.
Switzerland is a great example nearly 90% of its homes still include nuclear-ready shelters built directly into their designs, without feeling intrusive or overwhelming.

Human Readiness: The Often Neglected Element
No matter how strong the structure, the human factor remains crucial. How will residents cope during a lockdown? Are they trained and prepared? Do they have the necessary tools and communication devices?
Staying confined for 72 hours or more requires mental endurance and emotional resilience. Having basic supplies like first aid kits, communication tools, and clear emergency plans makes all the difference.
Conclusion: Architecture Isn’t Just About Building Homes It’s About Saving Lives
A nuclear ready home shelter is far more than a reinforced room it’s a statement of professional and ethical responsibility. It’s where science meets art, where technical precision aligns with human needs. In times of crisis, architecture proves itself not just as a place to live, but as a protective shield that safeguards lives and gives people peace of mind.

ArchUp: A Live Chronicle of the Arab and Global Architectural Scene
Since its launch, ArchUp has aimed to build an open knowledge archive covering everything related to architecture, design, and urbanism in the Arab world and beyond. We strive to provide neutral, encyclopedic content written in a professional tone, aimed at every architect, researcher, student, or decision maker.
The content is managed by a dedicated editorial team that ensures daily review and updates of news, articles, and design data. We invite you to reach out via our Contact Us page to contribute, suggest, or collaborate in expanding the architectural knowledge network we are building together.







