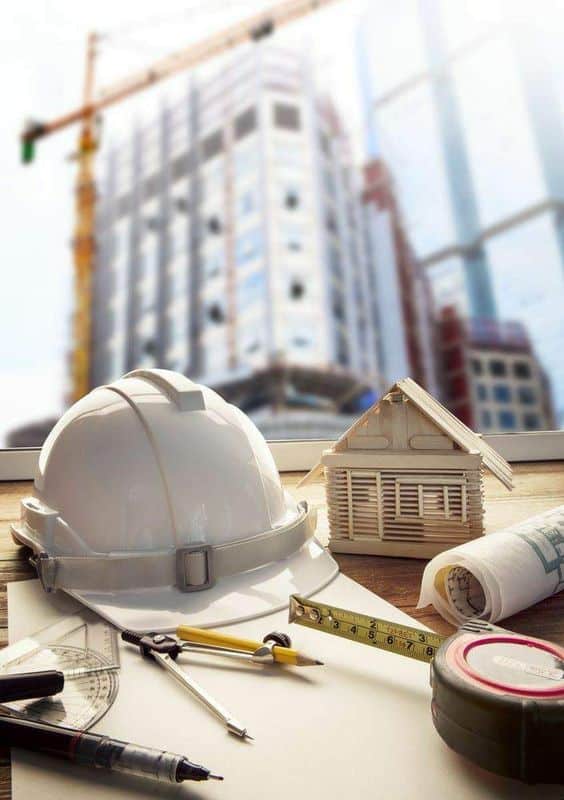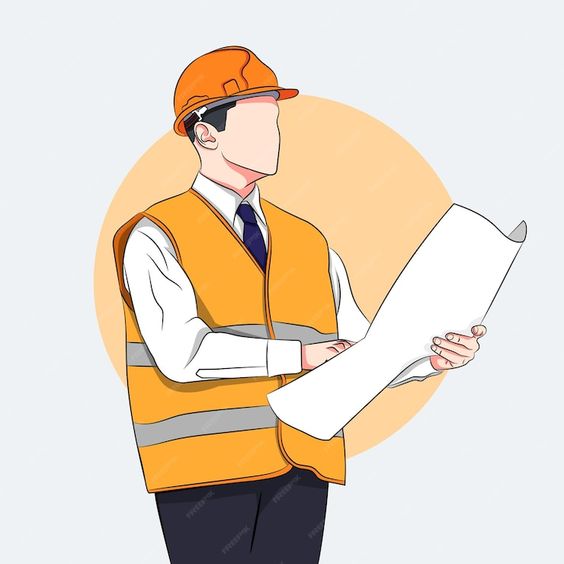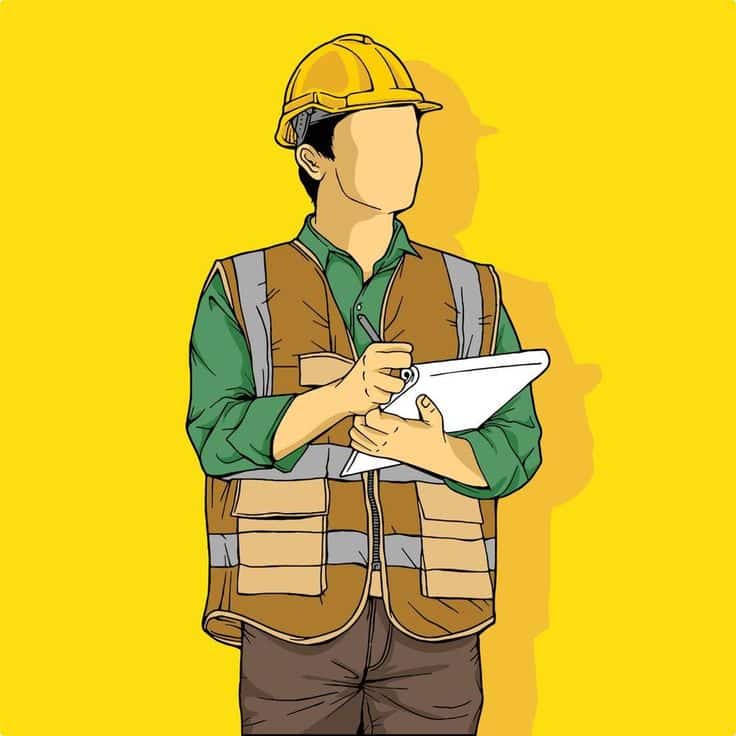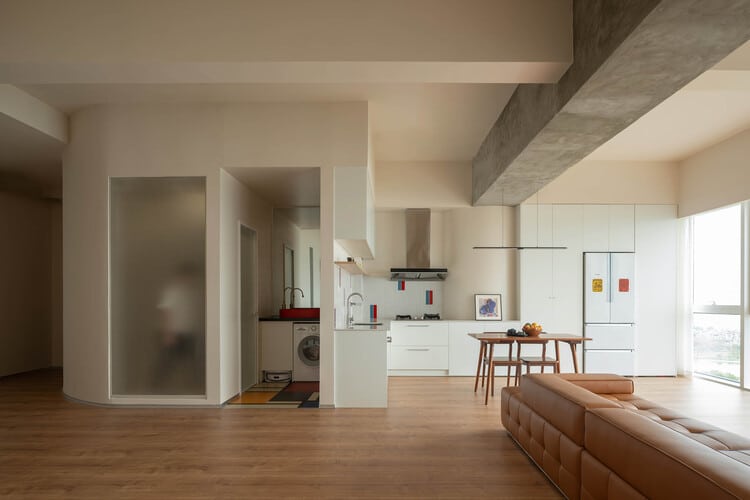How to Start an Architectural Project from Scratch A Practical Guide for Visionaries and Beginners
Every beautiful building started the same way with an idea. But ideas alone aren’t enough they need a plan, a team, and real knowledge of how to bring that architectural project to life.
Whether you’re a young architect, an ambitious engineering student, or a new investor stepping into the world of real estate, starting an architectural project from scratch can feel overwhelming. The truth? It doesn’t have to be if you know where to begin and how to move forward step by step without getting lost in complexity.

Step 1: Understand Your Goal
Before drawing your first line, ask yourself one simple question: Why are we building this?
Is it a family home? An office space? A school? Each type comes with its own needs and challenges.
Ask Yourself:
- What is the main purpose of the building?
- Who will use it?
- How many floors do we need?
- Are there any cultural or environmental factors to consider?
The clearer your answers, the more accurate your design and the easier it’ll be to stay on track.

Step 2: Get Your Finances in Order
You wouldn’t drive a car without fuel and you shouldn’t start a construction project without a solid financial plan.
What should your budget include?
- Cost of land or site
- Design fees (usually around 5–10% of total cost)
- Construction costs (typically 60–70%)
- Finishing touches
- Permits and government fees
- Emergency fund (5–10%)
It’s always wise to check local and global market reports like those from RICS or McKinsey , so you’re not caught off guard by hidden costs.

Step 3: Choose the Right Team
Architecture isn’t a solo journey. It’s a collaboration between creativity, technical expertise, and hands-on execution.
Who Should Be on Your Team?
| Role | Responsibility |
|---|---|
| Architect | Designs the overall look and layout |
| Structural Engineer | Ensures safety and stability |
| Contractor | Manages the actual build process |
| Site Supervisor | Oversees daily operations |
| Sustainability Consultant | For green buildings or LEED-certified projects |
You can find trusted professionals through platforms like Architizer or Behance , or rely on word-of-mouth recommendations.

Step 4: Initial Design Where the Vision Starts Taking Shape
This is where ideas become drawings and you start seeing what the building could really look like.
What Does the Design Phase Include?
- Interior space planning
- Façade design
- Material selection
- Utility planning (electricity, plumbing, HVAC)
Popular Design Tools:
| Software | Use |
|---|---|
| AutoCAD | Detailed 2D drawings |
| SketchUp | Quick 3D visualization |
| Revit | BIM-based modeling |
| Rhino + Grasshopper | Complex or futuristic designs |
Use tools like Enscape or V-Ray to create realistic visuals that help clients imagine the final product before it’s built.

Step 5: Get the Necessary Permits
No matter how stunning your design is, you can’t break ground without official approval.
Basic Steps:
- Submit plans to the municipality or relevant authority.
- Pay required fees.
- Make adjustments based on feedback.
- Obtain the building permit.
Some projects may also require additional approvals from civil defense, environmental agencies, or security authorities. Never skip this phase it could stop your project later.

Step 6: Construction From Paper to Reality
Now the real work begins. This is where your plans turn into physical structures.
Key Construction Stages:
| Stage | Description |
|---|---|
| Preparation | Marking foundation points and clearing obstacles |
| Foundation | Excavation and pouring reinforced concrete |
| Structure | Building walls, columns, and slabs |
| Services | Installing electrical and plumbing systems |
| Finishes | Painting, flooring, windows, lighting |
Use tools like Primavera P6 or MS Project to track progress and avoid delays or budget overruns.
Step 7: Finishing Touches & Final Inspection
This stage adds the details that make the building functional and beautiful.
Common Finishing Work:
- Interior and exterior painting
- Flooring installation (marble, tiles, wood)
- Smart lighting systems
- Climate control (HVAC)
- Insulated glass and windows
After finishing, inspect the building for structural safety, electrical systems, and plumbing. It’s best to hire an independent inspection agency like SGS or TÜV .

Step 8: Delivering the Project
The final stage but often the most important when it comes to client satisfaction.
What to Provide at Handover:
- User manual for the building
- Warranty documents for construction work
- List of smart home systems (if applicable)
- Maintenance schedule
Use professional photos and drone footage to showcase your project beautifully. Share it on platforms like Behance or Pinterest to boost your portfolio and attract future clients.
Estimated Timeline for Each Phase
| Phase | Duration |
|---|---|
| Define Purpose | 1–2 Weeks |
| Budget Planning | 3–5 Days |
| Assemble Team | 1 Week |
| Initial Design | 2–4 Weeks |
| Permits | 1–3 Months |
| Construction | 6–12 Months |
| Finishing Touches | 1–2 Months |
| Inspection & Handover | 1–2 Weeks |
Frequently Asked Questions
Q: Can I start an architectural project without experience?
A: Yes, but it’s better to work with or under the guidance of experienced professionals, especially in the early stages.
Q: How much does a small residential project cost?
A: It depends on location and size, but typically ranges between $50,000 to $150,000 USD , depending on the region.
Q: What are the best software tools for architectural design?
A: Top choices include AutoCAD, Revit, SketchUp, Rhino, and Enscape .
Q: How do I choose the right building materials?
A: Select materials based on climate, durability, sustainability, and cost. For example: reinforced concrete for structure, insulated glass for façades, and thermal insulation for roofs.
Trusted Global References
- RICS – Building Cost Guide
- McKinsey on Construction Industry Trends
- Autodesk Design & Make Collection
- LEED Certification Standards
- BIM Implementation Best Practices
In Summary
Starting an architectural project from scratch isn’t just about bricks and beams it’s a journey of planning, creativity, and execution. With today’s technology, the tools and knowledge are more accessible than ever.
But the most important thing is to take the first step. Move past the fear, plan carefully, and build something that deserves to stand tall.
ArchUp continues to follow the evolution of the construction industry, documenting innovative projects that redefine how cities are built.






