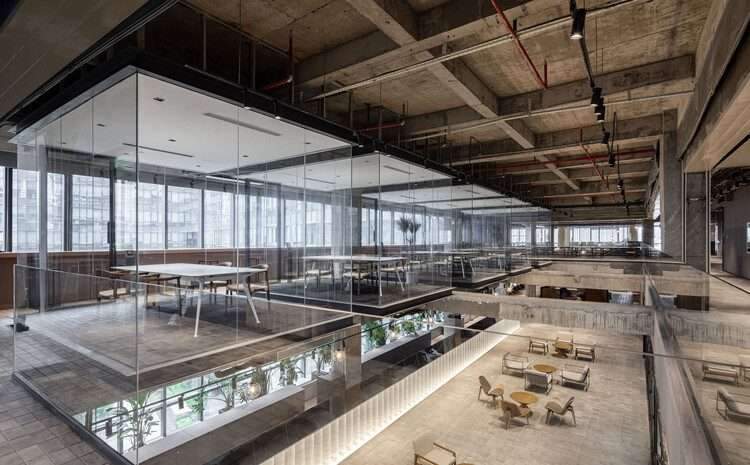Huachinango 36 Building / Kiltro Polaris Arquitectura
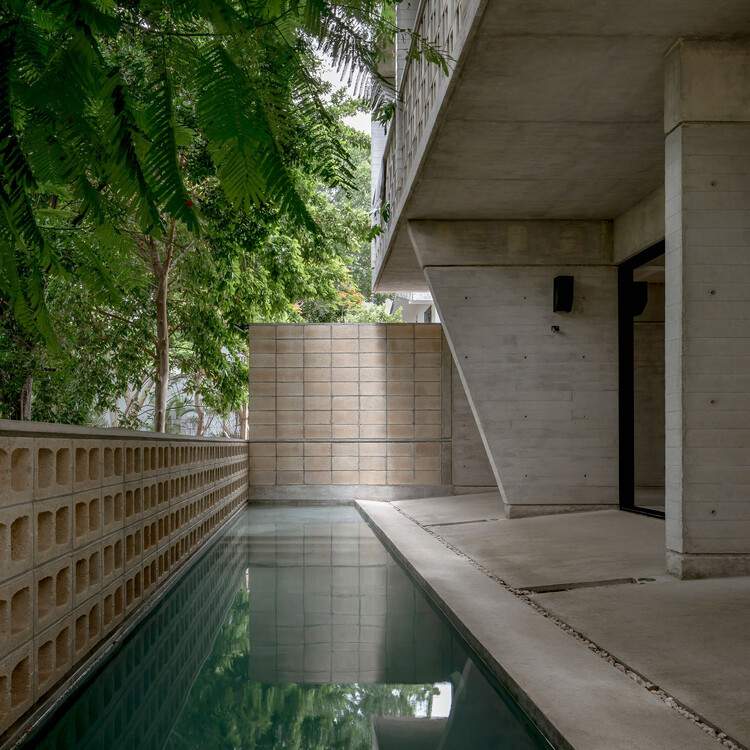
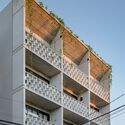

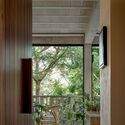
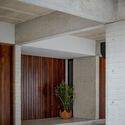


Text description provided by the architects. Huachinango 36 is a project located in the center of the city of Cancún, on the Mexican Caribbean. This project responds to the city’s re-densification plan, brought about by populational growth and degradation through which its inhabitants have moved to the outskirts, leaving behind an urban layout rich in green spaces, generous lots, and defined vehicular routes.



The project was designed as a collective housing building with rental units, which makes it possible to bring in two types of income: long-term rentals for the local population and short-term or vacation rentals for tourism. Rather than limiting the architectural intervention to the lot, mixing these types of income creates an opportunity in which improvements to the surrounding public space can be also carried out.


One of the premises of this project was to remove the barrier walls and connect the building on the ground floor with the large, adjacent public spaces through a local business. The building’s housing area has 16 housing units of 30, 60, and 90 square meters, which allow different types of families to live in the same area. The apartments are built with low-cost materials and processes, and they have all been suited with natural lighting, cross ventilation, and balconies that act as an extension of the house while also offering protection from the sun and rain. The pool, commercial premises, and terraces all allow the residents to interact without having to lose their privacy or independence.


Huachinango 36 is an opportunity to propose a replicable framework for increasing the density of our cities.


