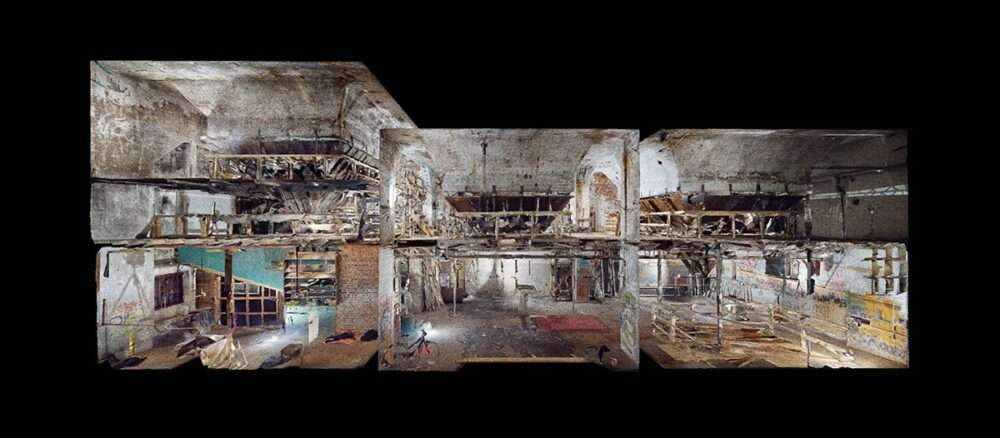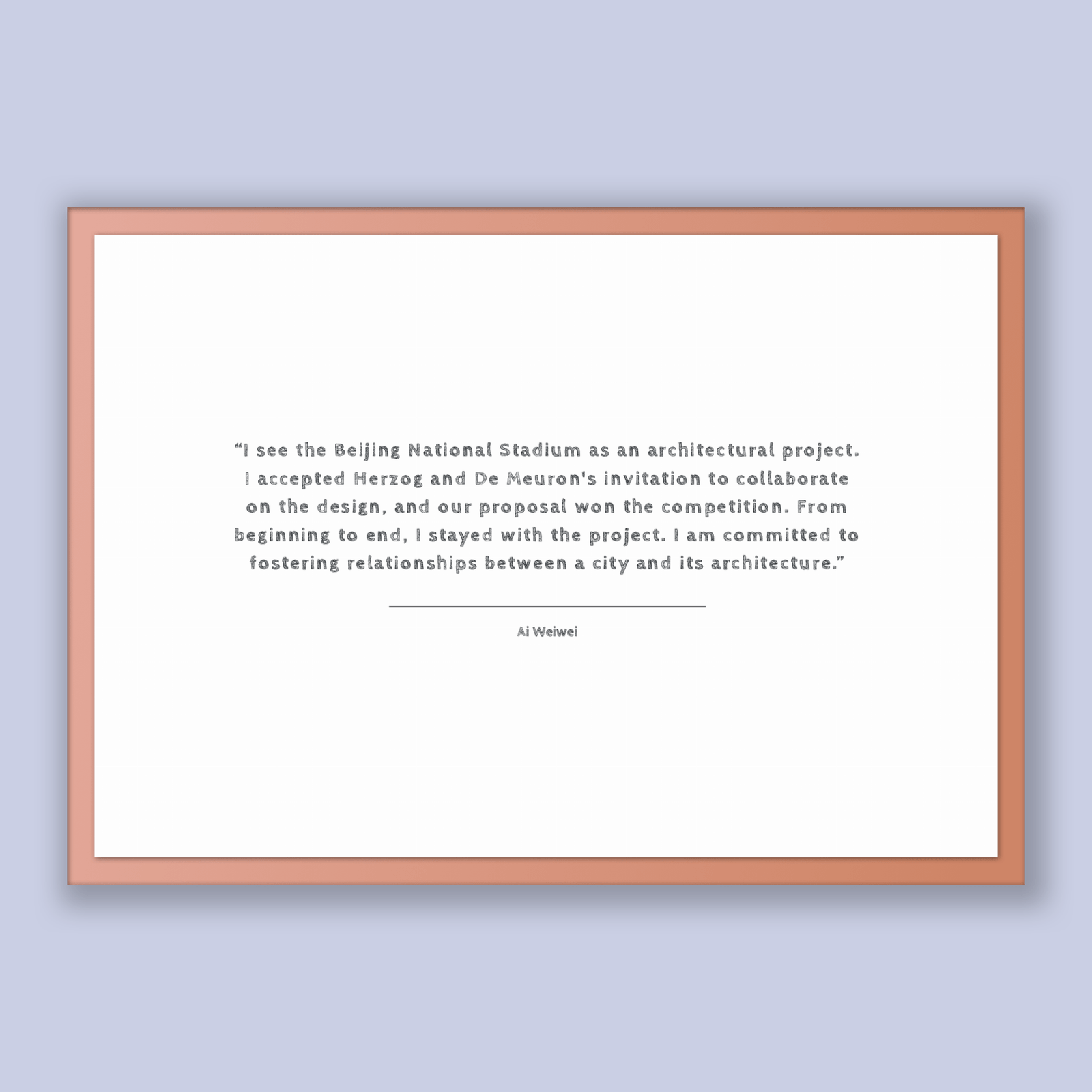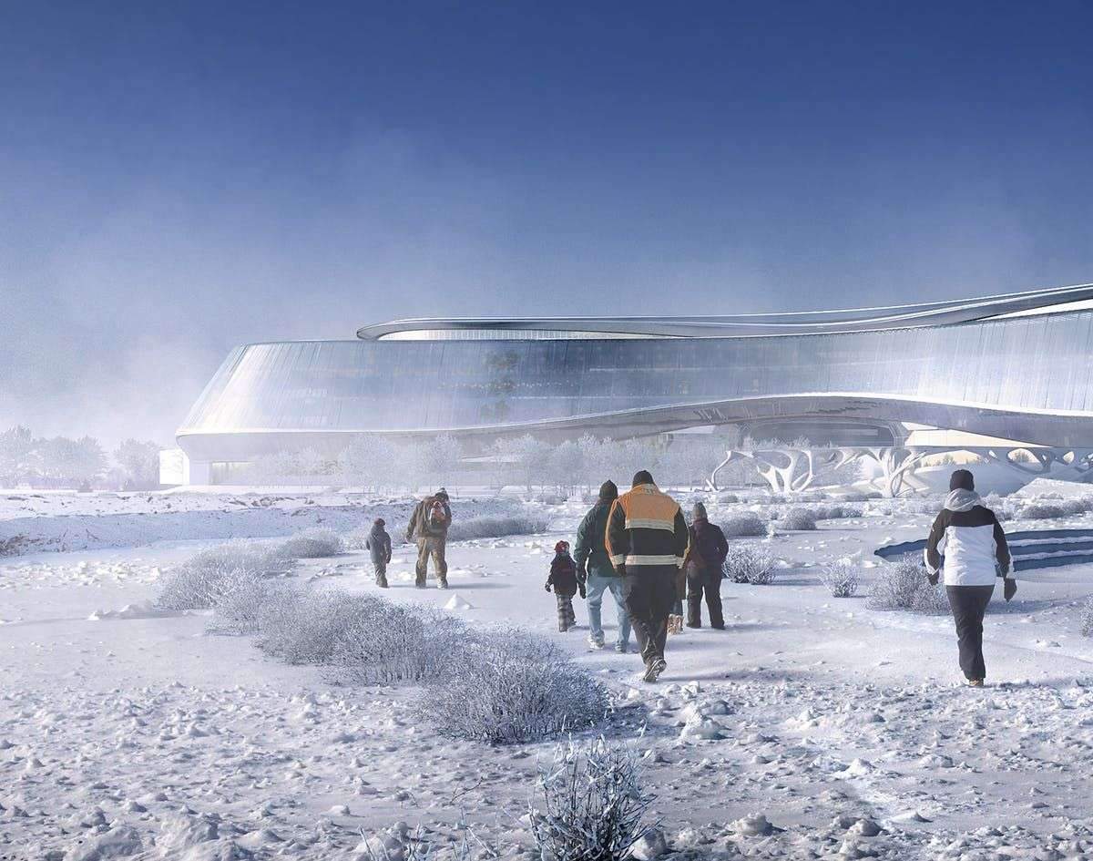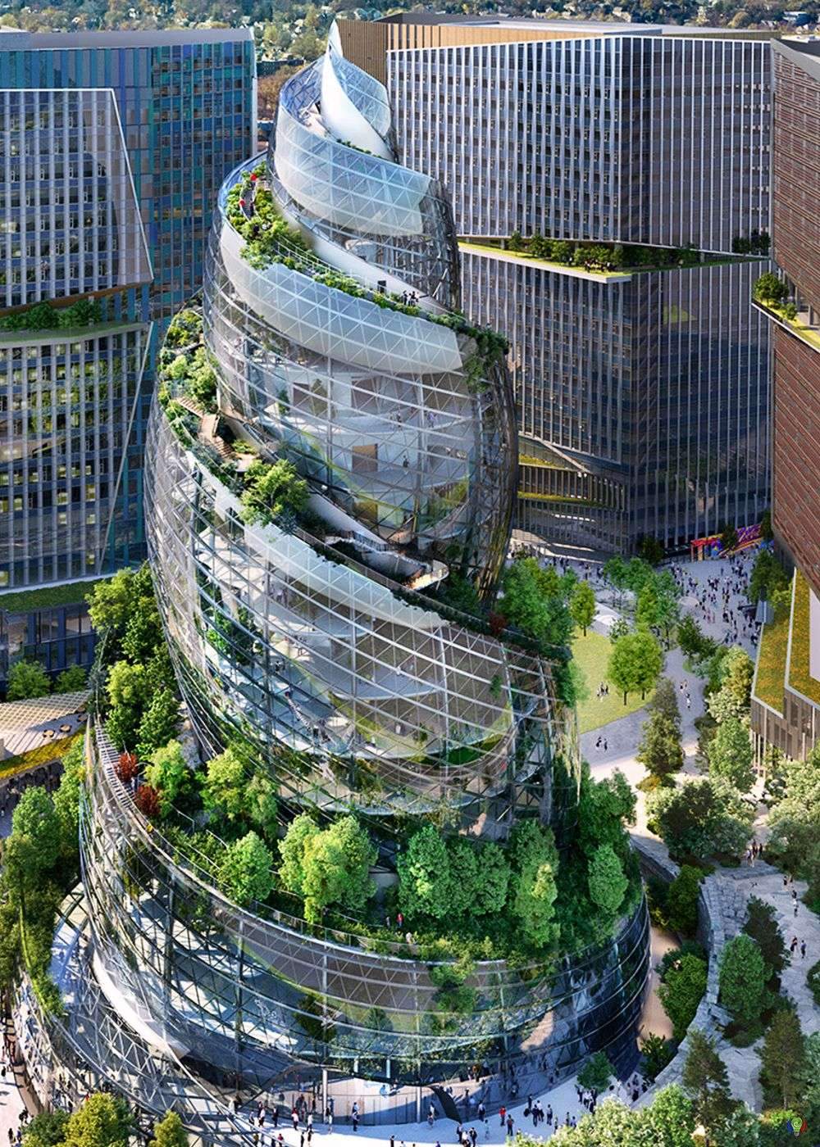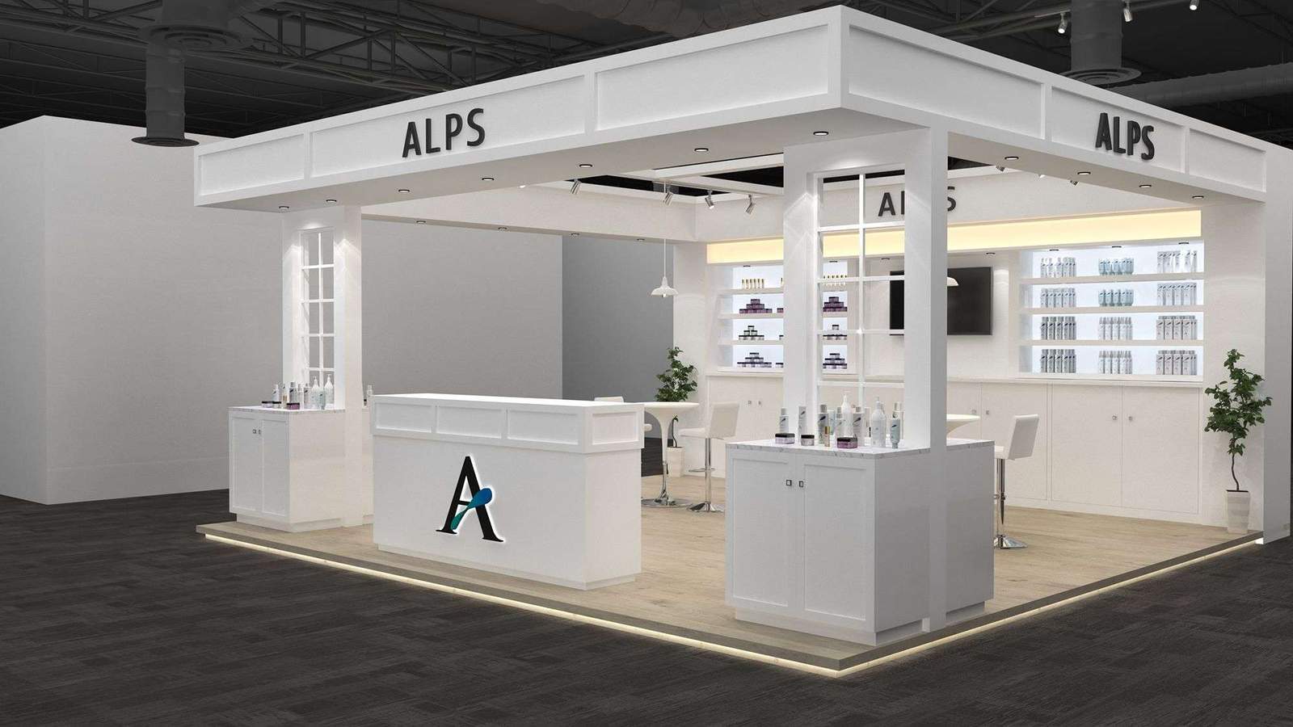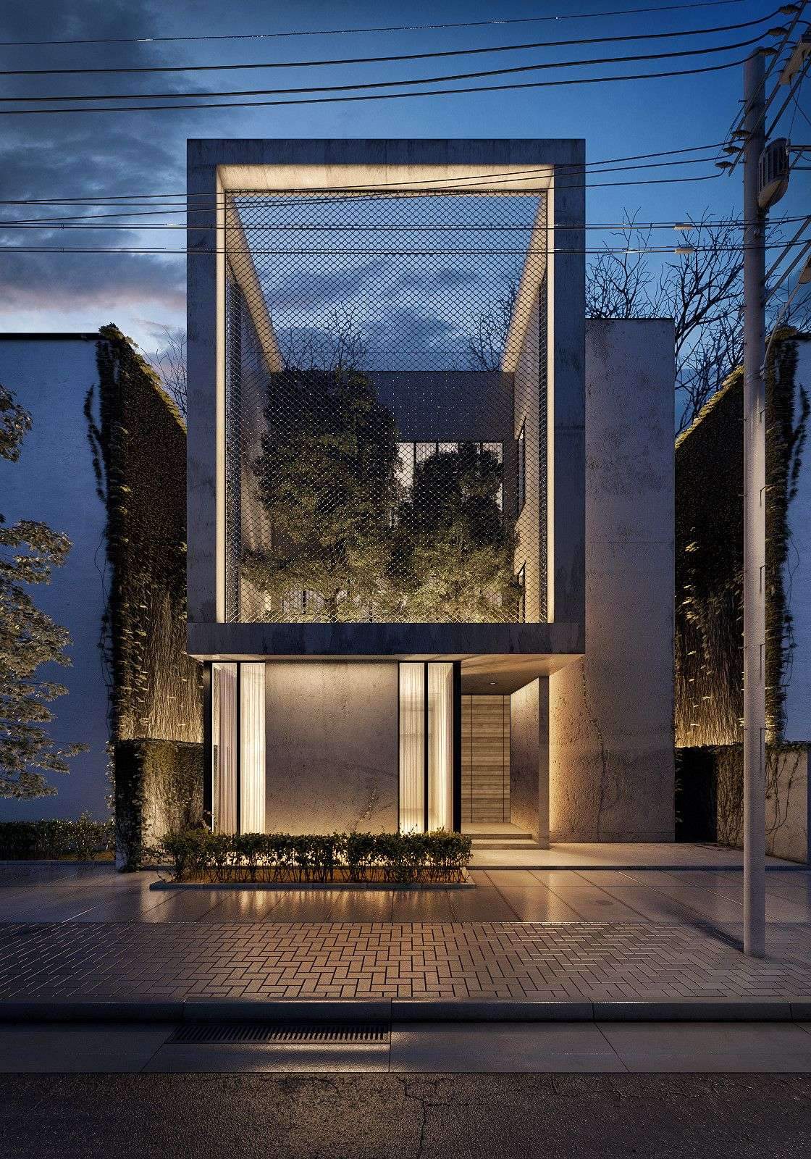Iconic AaltoSiilo project gets approval for restoration in Oulu,
London and Madrid-based architecture studio Skene Catling de la Peña and Factum Foundation have been granted permission to restore the AaltoSiilo project in Oulu, Finland.
The restoration proposals, first announced in March 2021, aim to
to the restoration and reinvention of the first industrial building designed by the most respected Finnish architects Alvar and Ino Marcio Aalto.
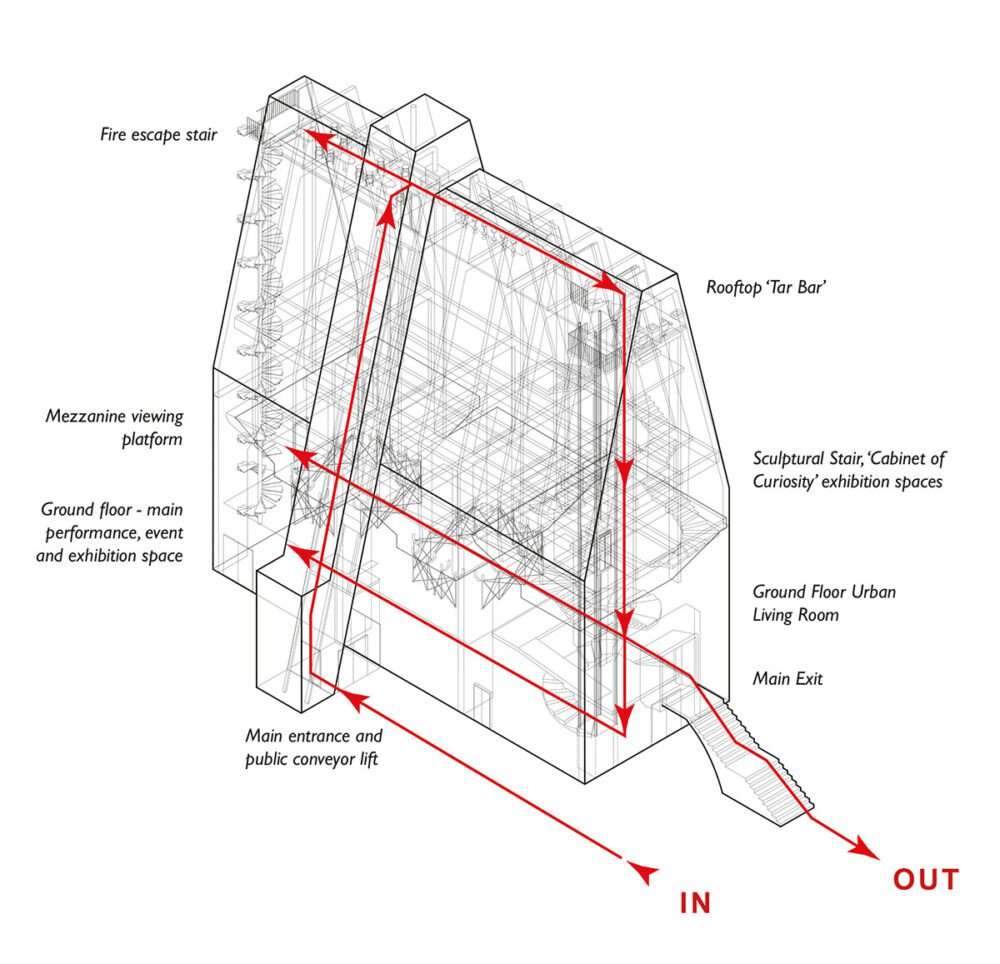
The project is set to transform the existing 525 square meter silo for wood chip storage into a multimedia performance, exhibition space and ‘Tar Bar’.
More updates and details can be found below.
On how to preserve and design the old building’s industrial heritage in light of climate change, while meeting the needs of today.
As a result of discussions with the Oulu Planning Department,
The proposal is prepared to house a new research laboratory of 1,150 square metres.
It aims to promote the reuse of ‘waste’ concrete as an architect’s toolkit for sustainable construction.
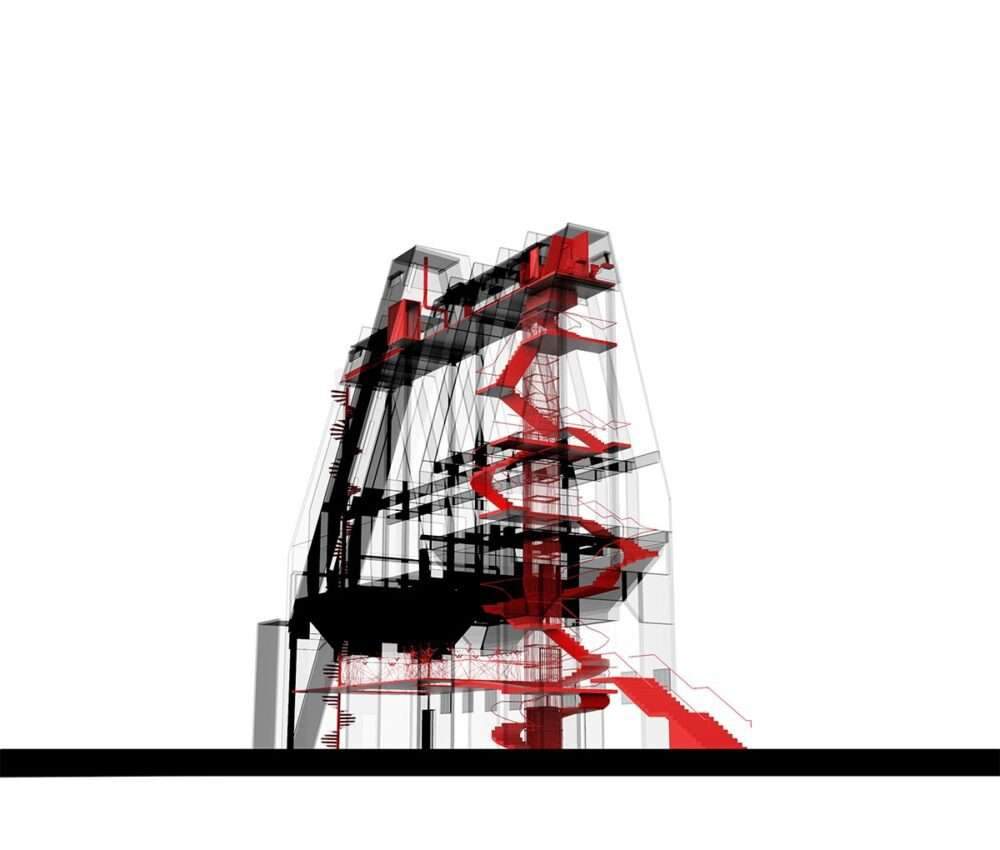
AaltoSiilo is a concrete building of radical construction,
at the cutting edge of engineering tolerance, now approaching its centenary.
The goal of the proposals is to at least double his lifespan.
The famous industrial silo “is set to be built as the only Aalto building in northern Finland accessible to the public.
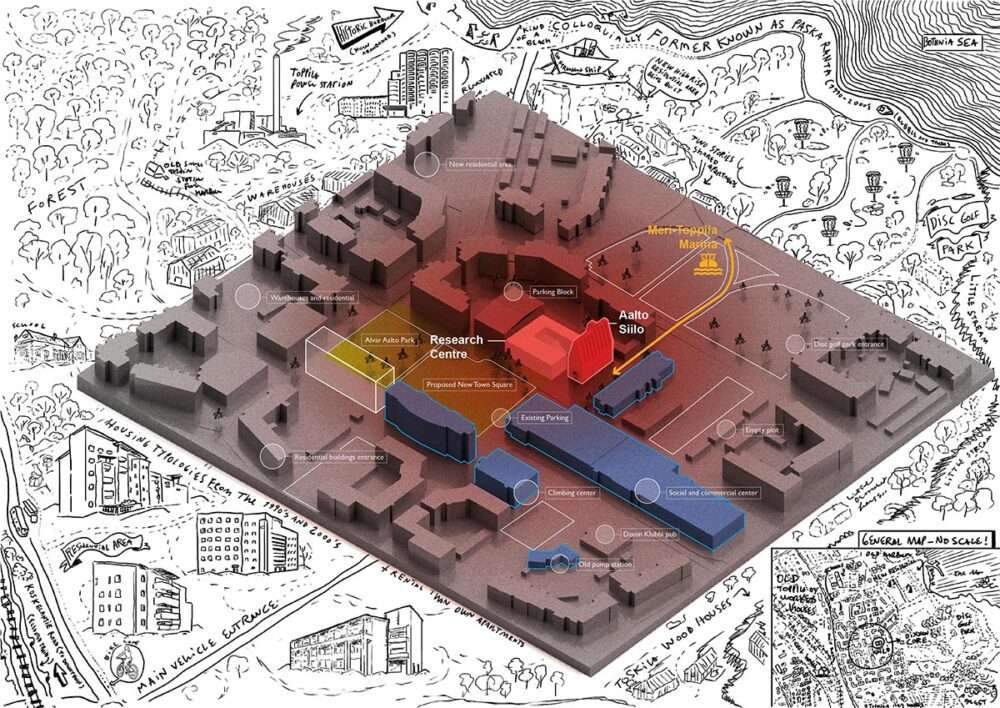
Design features
As Oulu prepares for the European City of Culture 2026,
The completion date for AaltoSiilo and most of the research lab is scheduled for 2026.
AaltoSiilo will be a great project for the legacy of Oulu and will continue to enrich and develop,
as part of a new global network,
Long after the year 2026.
The current AaltoSiilo is a radical concrete construction that has pushed geometric tolerances to the limit.
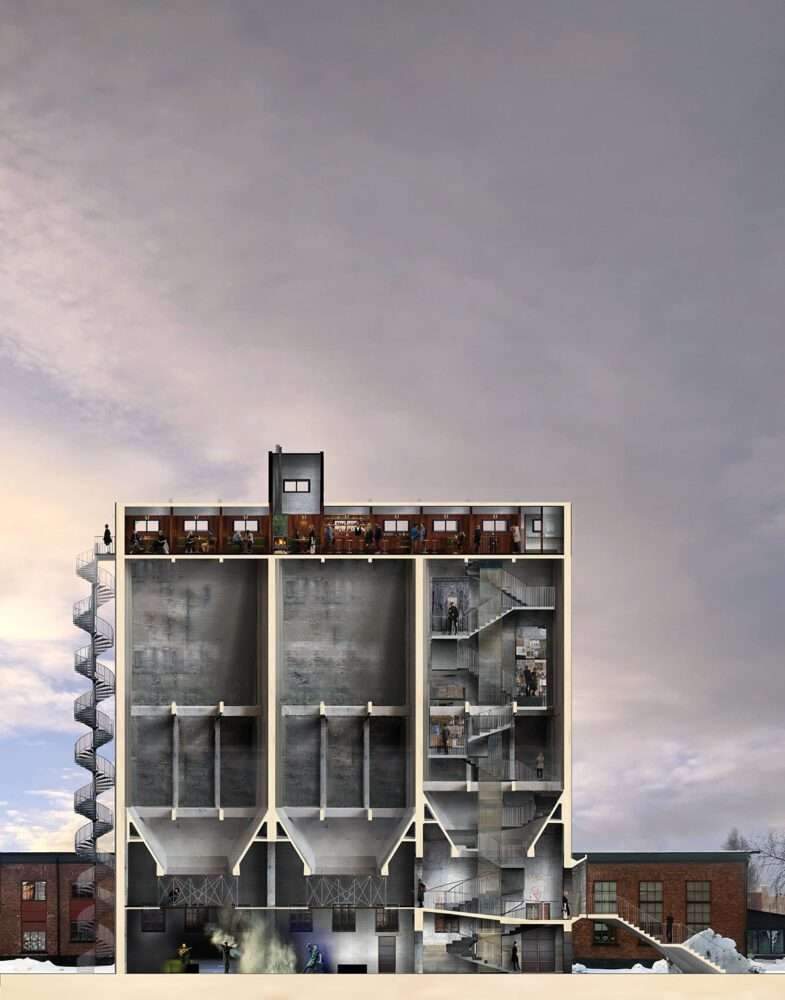
28 meters high, its ultra-thin concrete shell, cast in situ, steel-reinforced,
Knit by fins punctuating its front.
It is close to a hundred years old and represents the dreams and priorities of the modernists
at the beginning of the twentieth century.
It can also be used to reveal how priorities have changed in the 21st century.
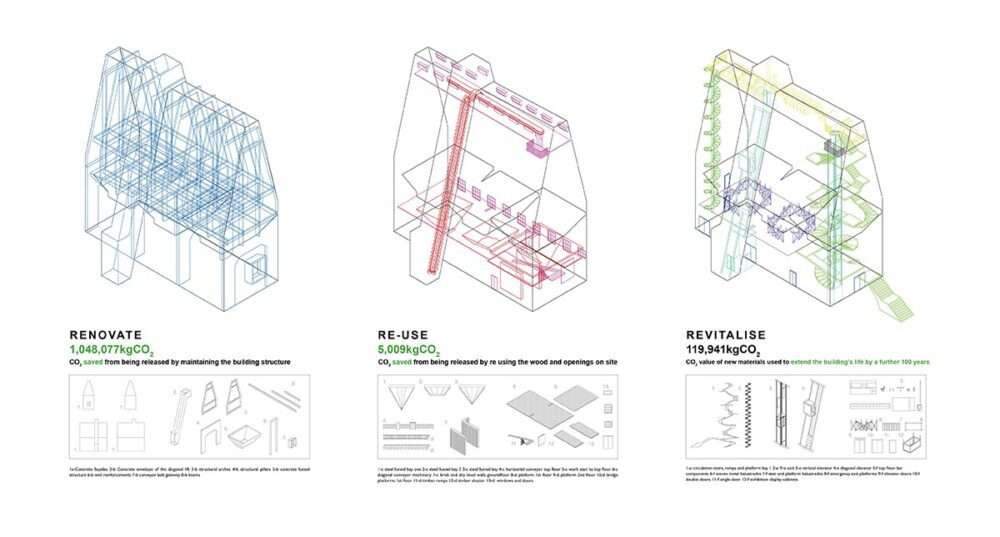
Miri Topila is a neglected suburb of Oulu just below the Arctic Circle – the frontline of climate change.
In dire need of urban renewal, its transient population includes newcomers,
students, and the recently divorced, with over 100 different nationalities having experienced it.
The refugees arrive, many from Syria and Somalia,
as ice melts in the Arctic and “bounce after ice” is causing the land to rise by more than a centimeter a year.
For more architectural news

