
In what Bjarke Ingels says will be a striking departure for the city’s architecture, the Danish architect has designed a homage to Moshe Safdie’s Habitat 67 for Toronto, Canada. King Street West will appear like a mass of undulating pixels flowing up and over buildings that are already on the site.
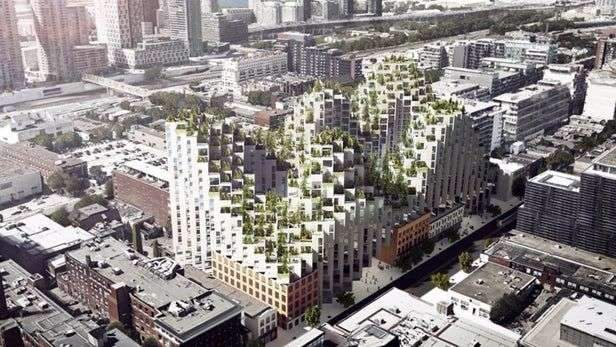
Welcome to ArchUp, the leading bilingual platform dedicated to architects, designers, and urban planners. I am Ibrahim Fawakherji, a licensed architect with over a decade of professional experience since 2011, specializing in architectural content curation, digital publishing, and industry insights.
As Chief Editor at ArchUp, I am committed to delivering reliable, expert-driven content that enhances architectural knowledge and fosters a trusted community of professionals. Our mission is to document, analyze, and share the latest developments in architecture news, architectural research, and ArchUp.
Join us in exploring verified, in-depth design knowledge that shapes the future of architecture.
Similar Posts
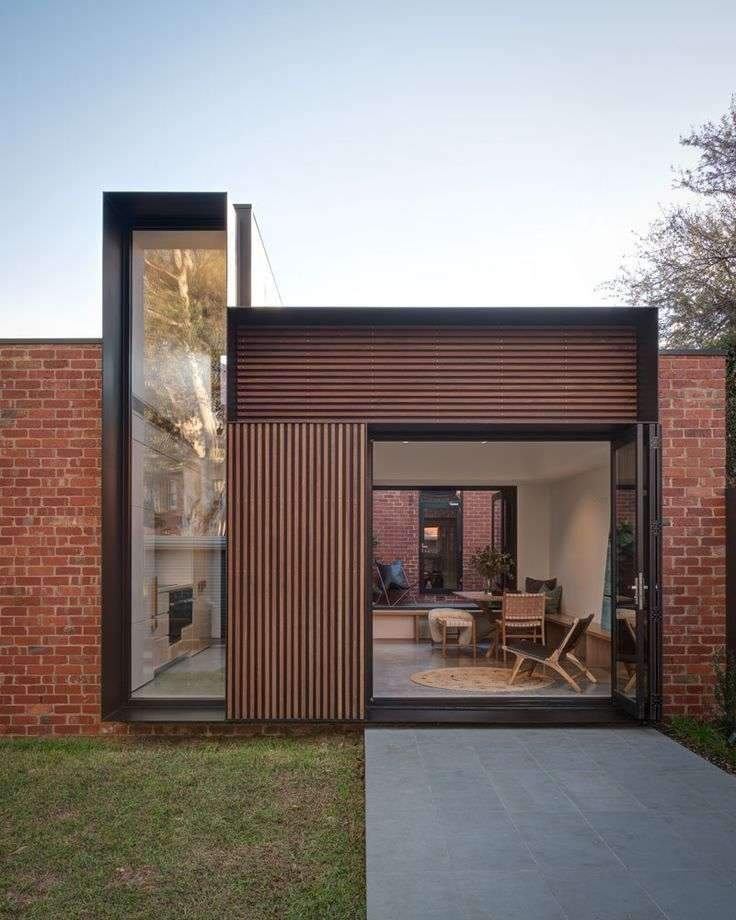
The view from the yard of this modern house addition, showcases the new brickwork…
The view from the yard of this modern house addition, showcases the new brickwork that used recycled bricks to tie in with the original house, wood accents, and the deep steel frames. #HouseAddition #Architecture #ModernHouse
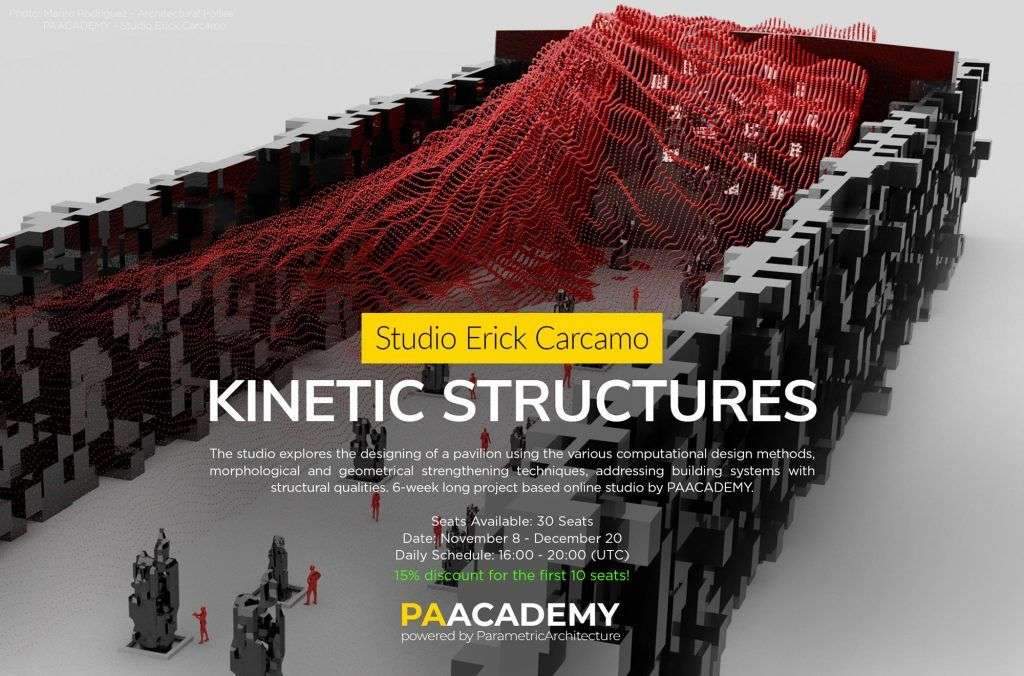
Kinetic Structures / Studio Erick Carcamo
In the Kinetic Structures studio workshop, students will design a pavilion using the various computational design methods, morphological and geometrical strengthening techniques, addressing building systems with structural qualities. The post Kinetic Structures / Studio Erick Carcamo appeared first on ParametricArchitecture.
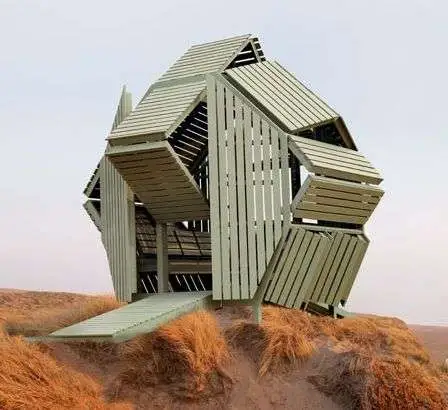
Entre oeuvre d'art et architecture ، l'artiste et design Michael Jantzen a imaginé M-Velope ، un …
Entre oeuvre d’art et architecture، l’artiste et design Michael Jantzen a imaginé M-Velope، un petit pavillon à l’architecture قابل للتحويل. مجمع المعالجة ICI aucune n’est nécessaire ، l’utilisateur déforme l’enveloppe et l’espace au g …
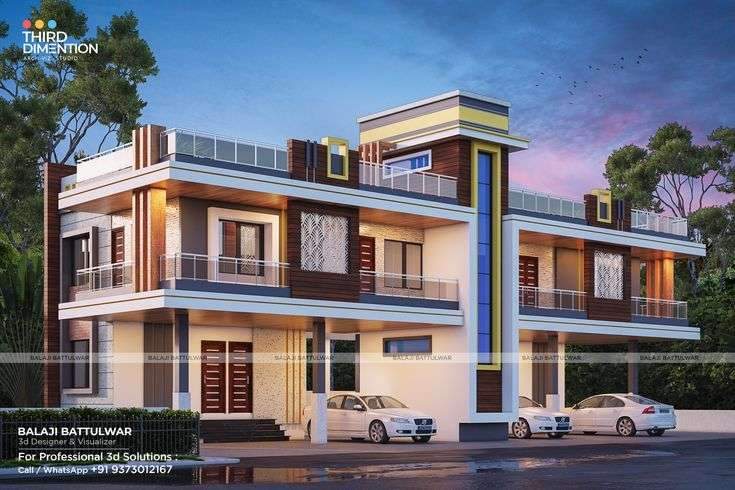
Modern Elevation Design | Third Dimention Studio | +919373012167
We are leading in 3d Architectural Elevation Design & Rendering. We provide Contemporary, Modern, Residentail & Bungalow House Designs. We focused on photorealistic Exterior & Interior of Home / House plans and renders. We Design House plan / Home Plan,…
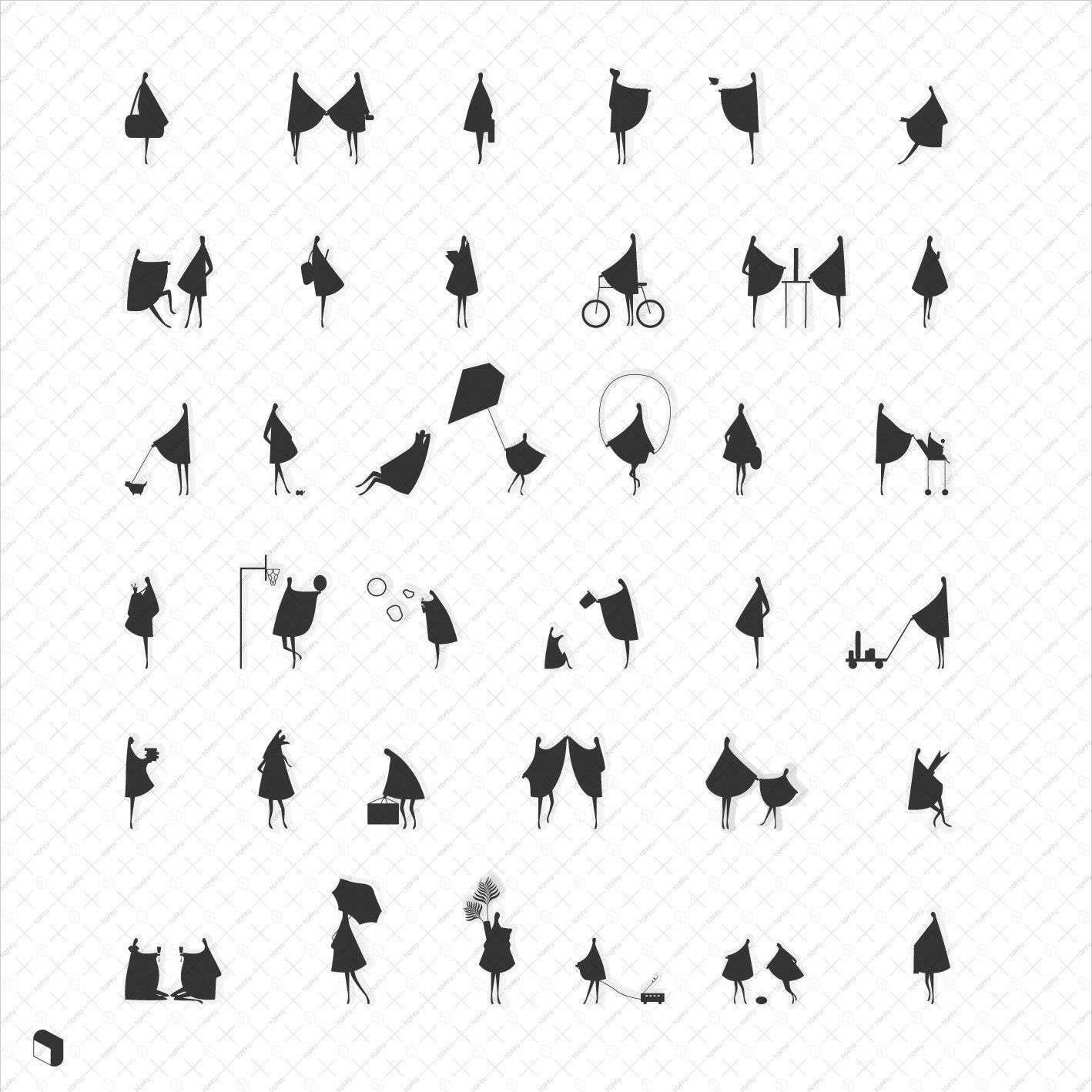
Flat Vector Freehand People 6
Flat vector hand drawn style people silhouettes for your architecture & design projectsFile Type: VectorFile Size: 15 MBFormat: AI, PDF, PNG Technical details: All vector drawings are resizable. You can easily change colors and patterns of AI files in Adobe…
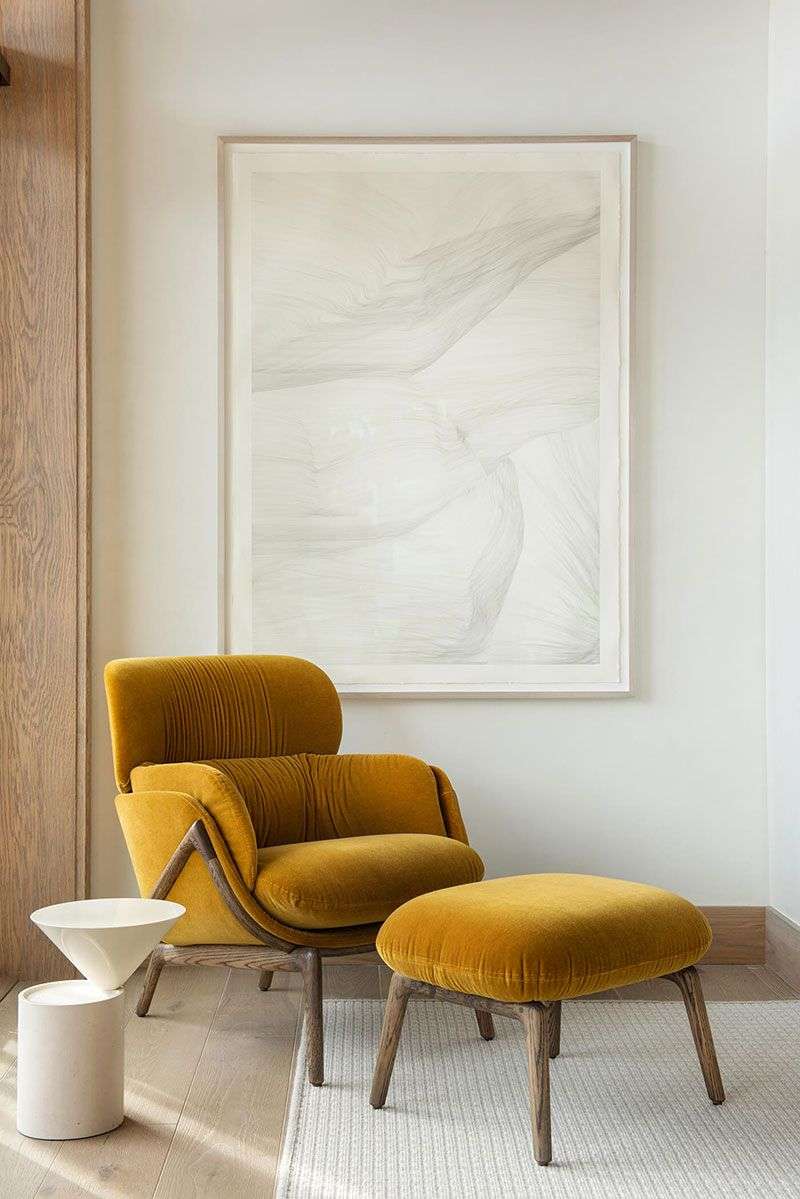
The owners of this Montana residence do not like raw rustic interiors that typical…
The owners of this Montana residence do not like raw rustic interiors that typical mountain cottages are so rich in. On the contrary, they adore the elegant modern aesthetics of city apartments, which they tried to transfer to their holiday…

The view from the yard of this modern house addition, showcases the new brickwork…
The view from the yard of this modern house addition, showcases the new brickwork that used recycled bricks to tie in with the original house, wood accents, and the deep steel frames. #HouseAddition #Architecture #ModernHouse

Kinetic Structures / Studio Erick Carcamo
In the Kinetic Structures studio workshop, students will design a pavilion using the various computational design methods, morphological and geometrical strengthening techniques, addressing building systems with structural qualities. The post Kinetic Structures / Studio Erick Carcamo appeared first on ParametricArchitecture.

Entre oeuvre d'art et architecture ، l'artiste et design Michael Jantzen a imaginé M-Velope ، un …
Entre oeuvre d’art et architecture، l’artiste et design Michael Jantzen a imaginé M-Velope، un petit pavillon à l’architecture قابل للتحويل. مجمع المعالجة ICI aucune n’est nécessaire ، l’utilisateur déforme l’enveloppe et l’espace au g …

Modern Elevation Design | Third Dimention Studio | +919373012167
We are leading in 3d Architectural Elevation Design & Rendering. We provide Contemporary, Modern, Residentail & Bungalow House Designs. We focused on photorealistic Exterior & Interior of Home / House plans and renders. We Design House plan / Home Plan,…

Flat Vector Freehand People 6
Flat vector hand drawn style people silhouettes for your architecture & design projectsFile Type: VectorFile Size: 15 MBFormat: AI, PDF, PNG Technical details: All vector drawings are resizable. You can easily change colors and patterns of AI files in Adobe…

The owners of this Montana residence do not like raw rustic interiors that typical…
The owners of this Montana residence do not like raw rustic interiors that typical mountain cottages are so rich in. On the contrary, they adore the elegant modern aesthetics of city apartments, which they tried to transfer to their holiday…

The view from the yard of this modern house addition, showcases the new brickwork…
The view from the yard of this modern house addition, showcases the new brickwork that used recycled bricks to tie in with the original house, wood accents, and the deep steel frames. #HouseAddition #Architecture #ModernHouse

Kinetic Structures / Studio Erick Carcamo
In the Kinetic Structures studio workshop, students will design a pavilion using the various computational design methods, morphological and geometrical strengthening techniques, addressing building systems with structural qualities. The post Kinetic Structures / Studio Erick Carcamo appeared first on ParametricArchitecture.

Entre oeuvre d'art et architecture ، l'artiste et design Michael Jantzen a imaginé M-Velope ، un …
Entre oeuvre d’art et architecture، l’artiste et design Michael Jantzen a imaginé M-Velope، un petit pavillon à l’architecture قابل للتحويل. مجمع المعالجة ICI aucune n’est nécessaire ، l’utilisateur déforme l’enveloppe et l’espace au g …

Modern Elevation Design | Third Dimention Studio | +919373012167
We are leading in 3d Architectural Elevation Design & Rendering. We provide Contemporary, Modern, Residentail & Bungalow House Designs. We focused on photorealistic Exterior & Interior of Home / House plans and renders. We Design House plan / Home Plan,…

Flat Vector Freehand People 6
Flat vector hand drawn style people silhouettes for your architecture & design projectsFile Type: VectorFile Size: 15 MBFormat: AI, PDF, PNG Technical details: All vector drawings are resizable. You can easily change colors and patterns of AI files in Adobe…

The owners of this Montana residence do not like raw rustic interiors that typical…
The owners of this Montana residence do not like raw rustic interiors that typical mountain cottages are so rich in. On the contrary, they adore the elegant modern aesthetics of city apartments, which they tried to transfer to their holiday…
