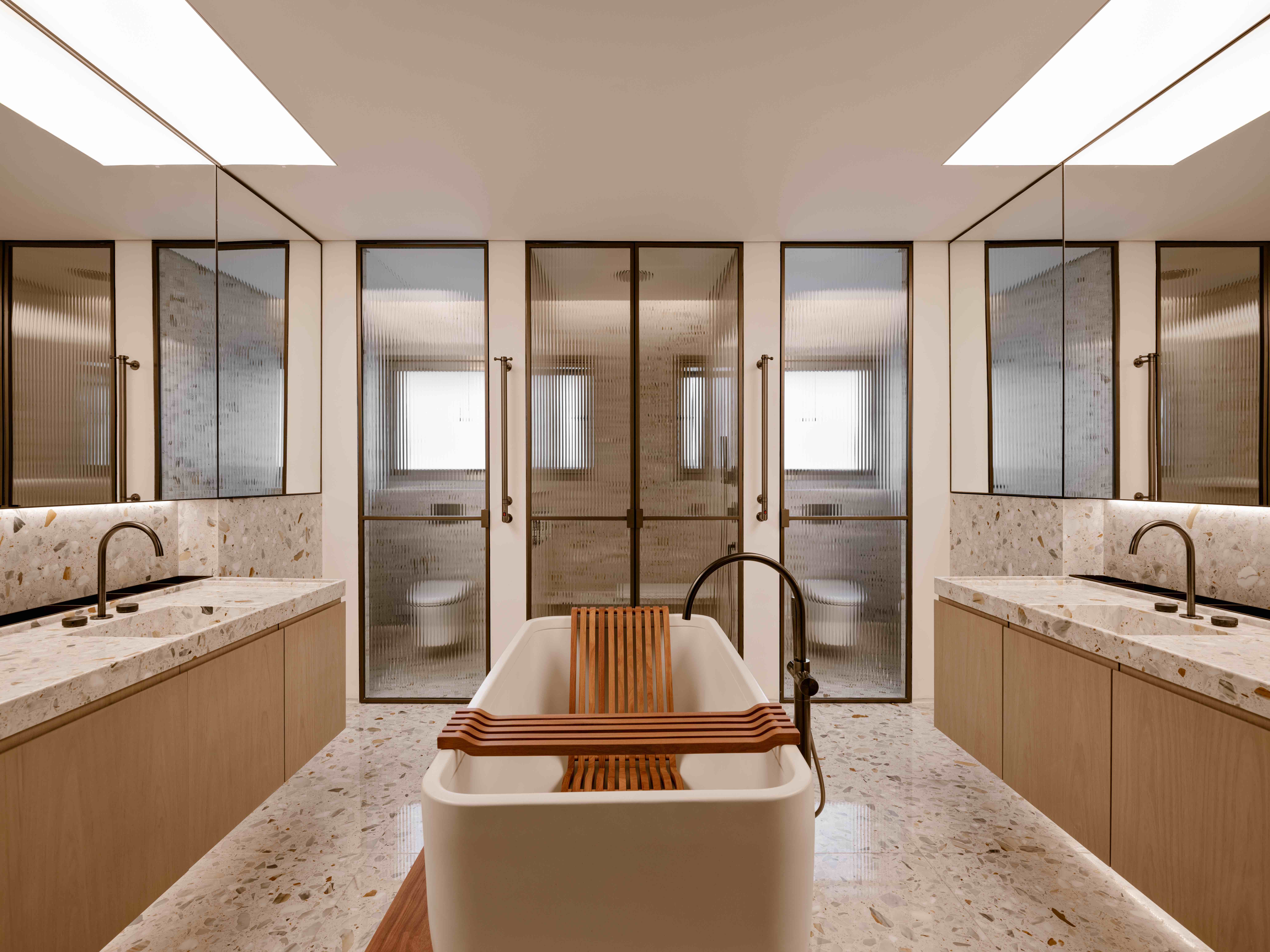Integrated Architectural Design: The Creative Journey from Structure to Interior in the Sete Apartment
Integrated Architectural Design: From Structure to Interior
The Brazilian architect Arthur Casa and his team did not limit their role to designing the elegant interiors of this apartment in São Paulo. They extended their work to include the design of the entire building.
The building, known as “Sete,” is located in the Vila Nova Conceição neighborhood. It is a mixed-use complex featuring various private residential units.
Among these units, the highlighted apartment was specially designed to meet the needs of a couple. Their goal was to create a space for hosting family and friends, alongside showcasing their extensive art collection.
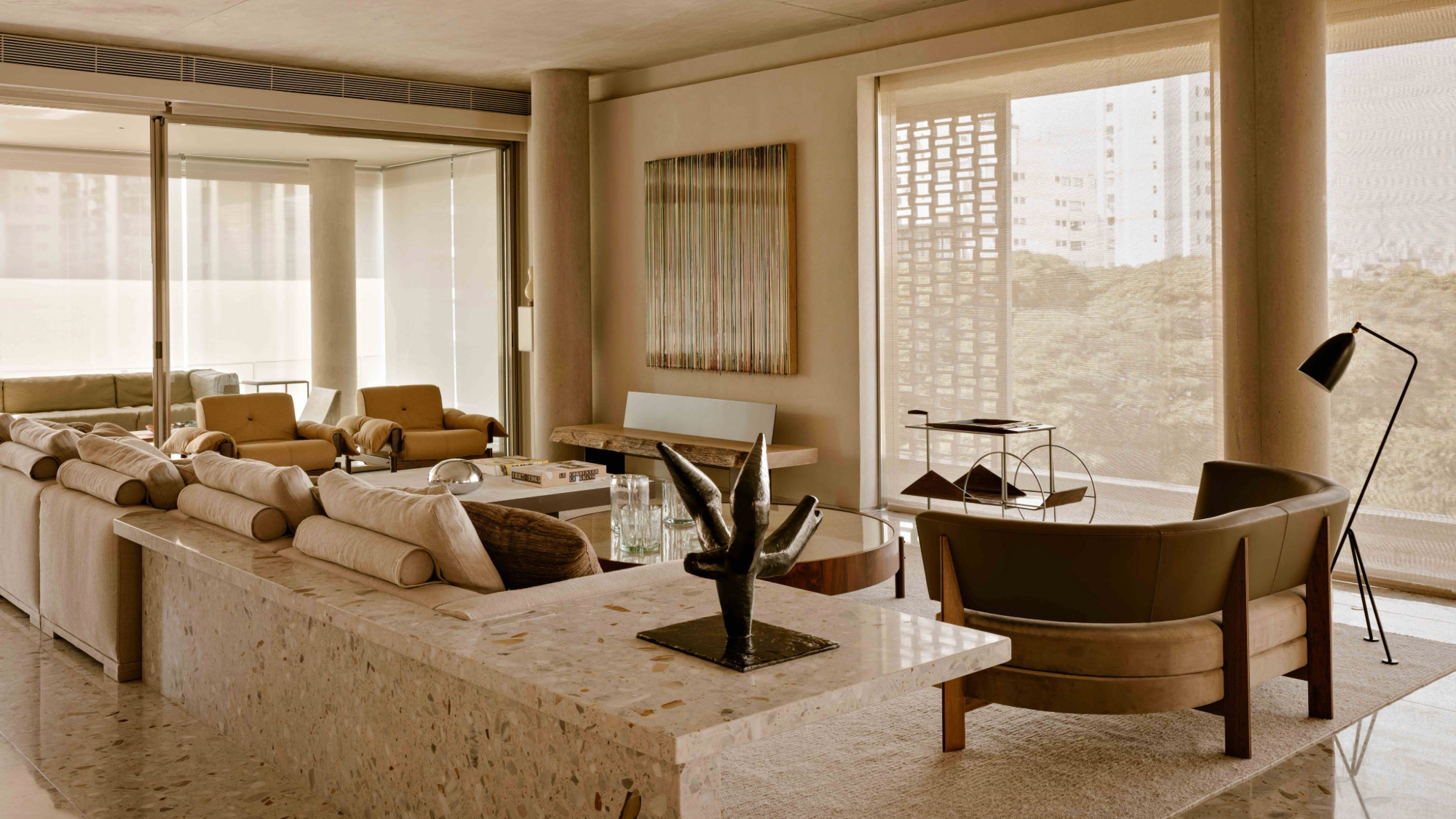
A Comprehensive Vision in Residential Space Design
Since 1990, the team at “Arthur Casas Studio,” headquartered in São Paulo and New York, has specialized in designs that blend urban planning with both interior and exterior architecture.
The team focuses on viewing the project as a whole, rather than as a collection of separate parts. As a result, they create homes and buildings characterized by integration and harmony.
Among their notable projects is the “Bacaimbo House,” which won the Best Urban Retreat award at the 2024 Wallpaper* Design Awards.
Harmony Between Structure and Interior
Founder Arthur Casas highlights the importance of integrated work between the external structure design and the interior content, saying:
“For me, designing the exterior structure and the interior essence together is fundamental. Creating the building and designing its interior is a natural extension of the process.”
He adds:
“When we succeed in this connection, we achieve a complete harmony between volume, material, and function. This creates a feeling experienced by residents even if they are not consciously aware of it.”
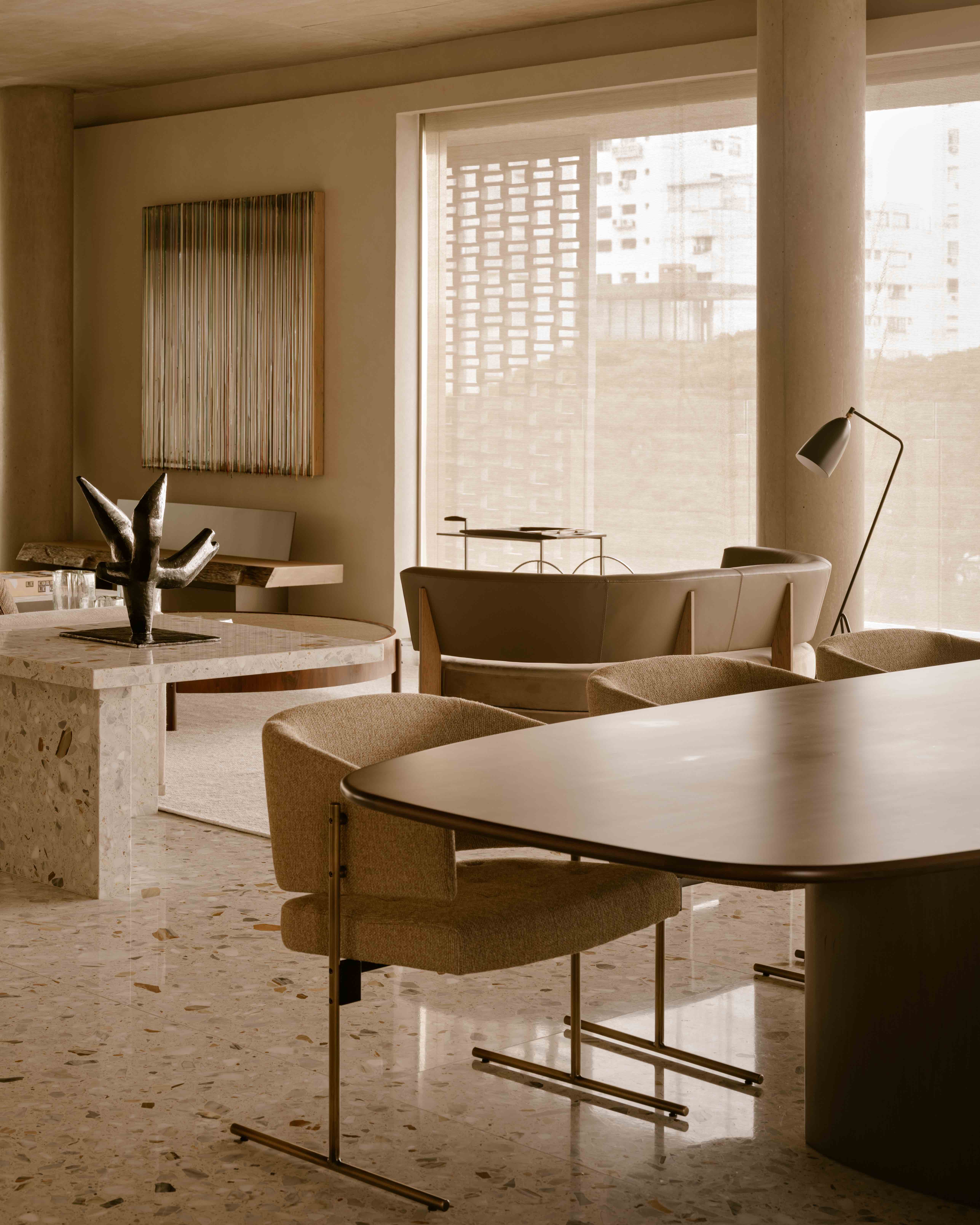
Location and Interaction with the Surrounding Environment
The “Sete” building is located a short distance from Ibirapuera Park, one of São Paulo’s main green spaces. Despite being in the heart of a large, bustling city, the building’s architectural design allows for lush green views. Its floor-to-ceiling windows frame the natural park scenery, enhancing the sense of connection with nature.
Integration Between Architecture and Interior Design
Arthur Casas explains that the building reflects a clear focus on maximizing natural light and cross ventilation, as well as organic integration with the surrounding environment.
He adds:
“The Sete apartment is situated in a building that enhances natural light, cross ventilation, and environmental integration. These qualities are directly reflected in the interior design.”
The Role of Cobogó Blocks in the Living Experience
A key architectural element embodying this integration is the perforated cobogó blocks, specially designed for this building.
These blocks serve a dual purpose: they not only define the exterior façade’s appearance but also shape the living experience inside the apartment. They filter light, provide privacy, and give the building a distinctive and clear identity.
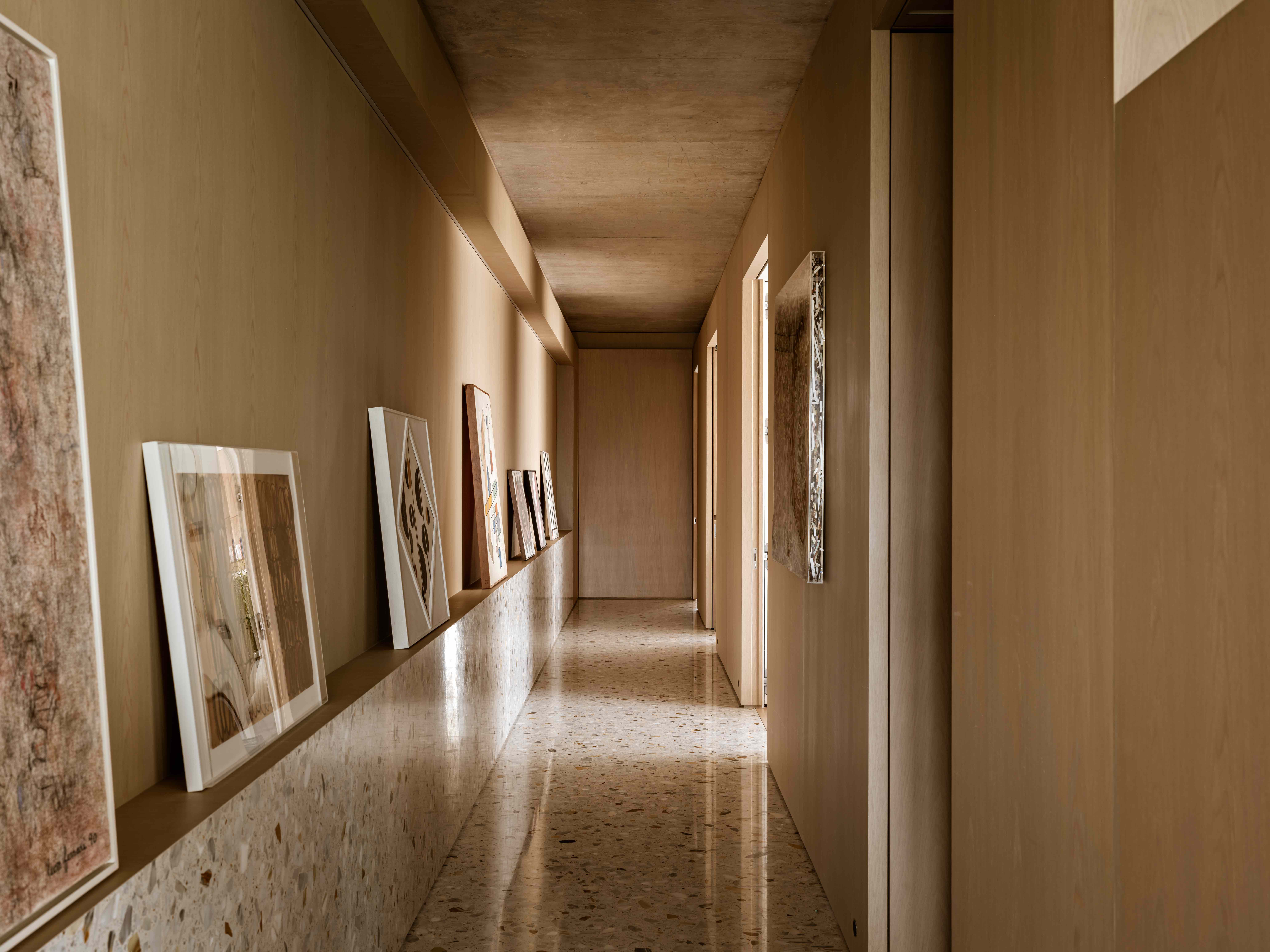

Simplicity in Design Highlights Material Beauty
The choice to adopt a simple and modest interior design in this apartment partly stems from the surrounding natural landscape, as well as the couple’s extensive art collection.
A carefully selected neutral color palette was chosen to emphasize the diversity and unique texture of the materials used.
These materials range from exposed concrete in slabs and columns, to Santa Margarita terrazzo floors, warm oak parquet flooring, and precisely crafted wooden cladding and cabinetry units.
Terrazzo as a Unifying Element Across Spaces
Arthur Casas points to the importance of terrazzo in connecting different parts of the project:
“I greatly appreciate how we used terrazzo, linking various moments throughout the project.”
He adds:
“It appears on the floor in the social area, climbs halfway up the corridor wall, then reappears in custom furniture details, like the console unit wrapping around the sofa.”
This continuity between material and surfaces creates a cohesive visual unity. It enhances the sense of harmony and coherence that is a key goal of the design.
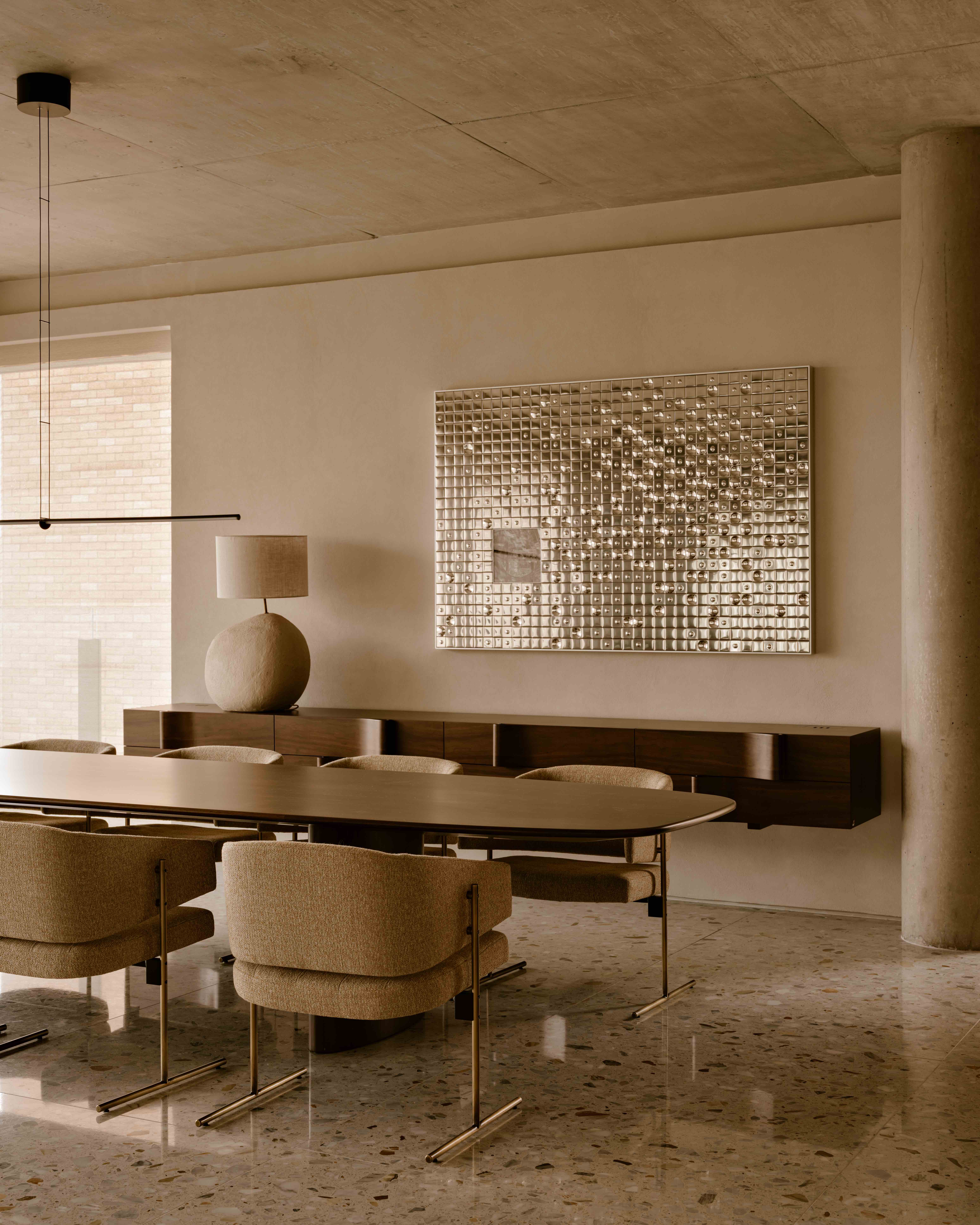
Details That Shape the Identity of the Space
The apartment clearly pays attention to every small detail that contributes to forming the overall character of the space.
From the vintage door handles dating back to the 1950s, which add a historical touch and warmth, to the cobogó walls that serve both practical and aesthetic functions by filtering natural light, the details come together to enhance the experience of residents and visitors alike.
Organizing Social Spaces
Additionally, the design highlights a carefully planned layout that seamlessly connects the various social areas in a smooth and sequential flow.
These spaces include the kitchen, dining room, living room, and even the home cinema. This setup creates a cohesive living environment that meets the needs for entertainment and social interaction within the home.

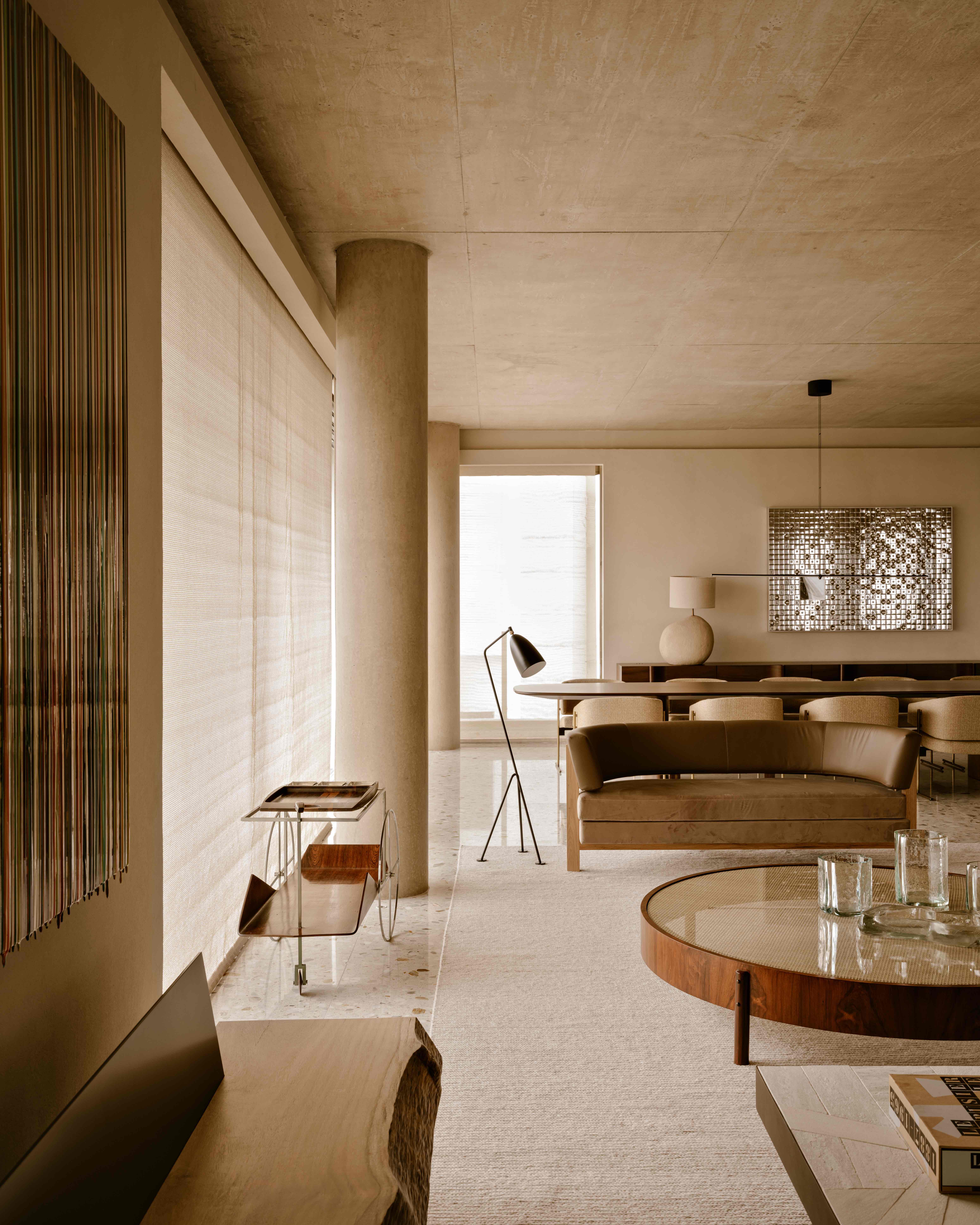
The Designer’s Creativity in Furniture Details
Furniture in this apartment forms a fundamental part of the design identity. Arthur Casas personally designed many pieces, adding a personalized and cohesive character to the spaces.
Distinctive Furniture Pieces
Among these pieces are:
- The “Fusca” sofa, designed for Micasa, which combines comfort and elegance.
- The “Shops” bench and “Bala Soft” side table in the living room, enhancing the aesthetic function of the space.
- The “Rino” dining table, alongside distinctive lighting units such as the “Belly” and “Grampo” table lamps designed for Studio Objeto.
These pieces demonstrate how the designer blends form and function, creating a harmonious and unique environment.

Harmony Between Classic and Contemporary Designs
Custom-designed furniture pieces blend seamlessly with a collection of classic works by Jorge Zalszupin, alongside contemporary furniture from prestigious brands such as Gubi, Zanotta, and Etel.
This diversity in design sources enriches the spaces and imparts a renewed artistic character, reflecting a refined and balanced taste.
Art as Part of the Living Experience
The displayed artworks—including pieces by Liuba Wolf, Robert Rauschenberg, León Ferrari, Daniel Senise, and Anna Maria Tavares—complement the apartment’s aesthetic identity. They create an interaction between interior design and contemporary art.
Kitchen Design and Practical Details
In the kitchen, sleek cabinetry conceals a full range of high-quality Gaggenau appliances. This ensures practical performance without compromising the space’s elegance.
A suspended metal table is surrounded by “Jupiter” chairs designed by Johanson Design, completing a balanced blend of comfort and style.
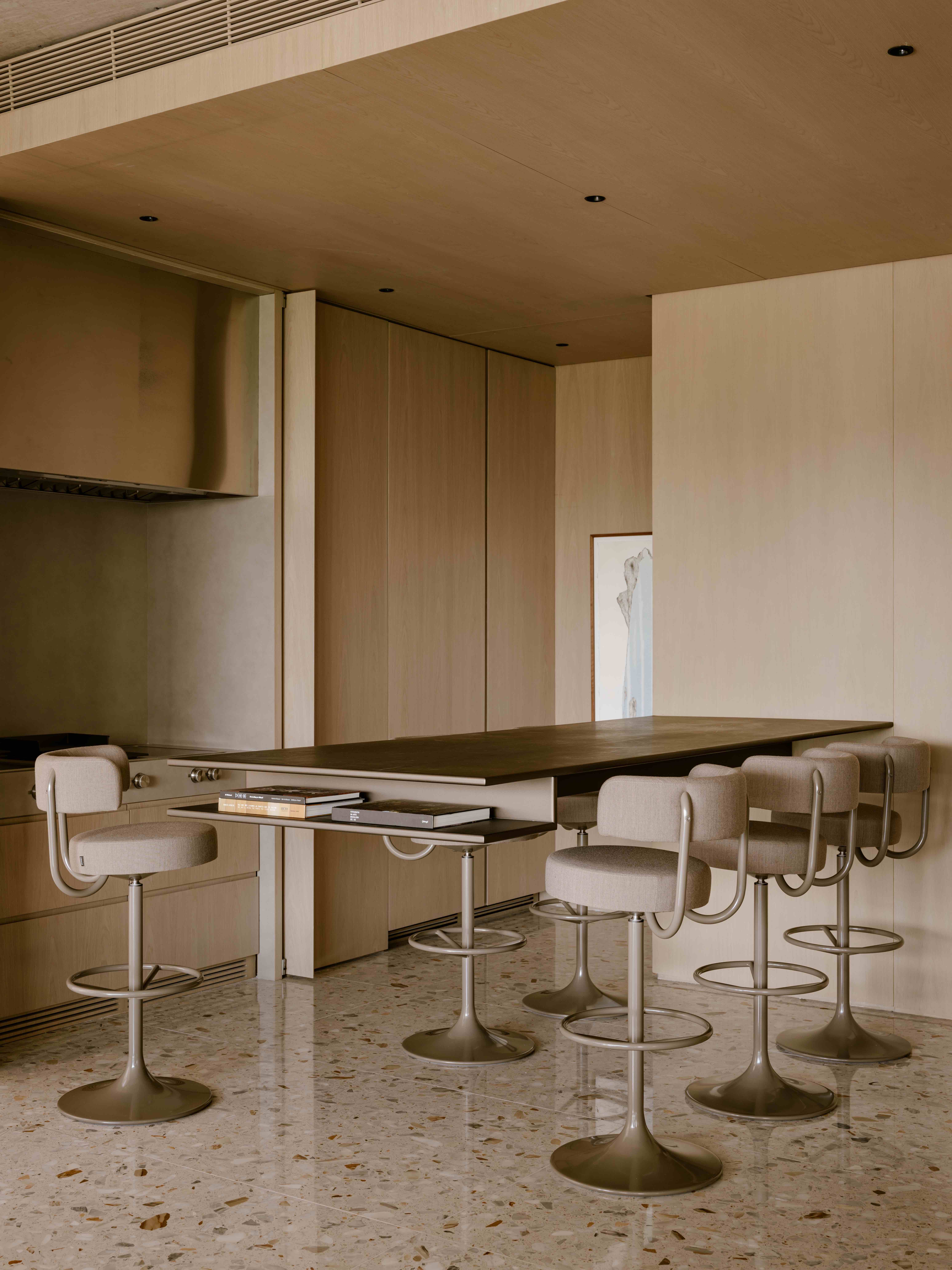
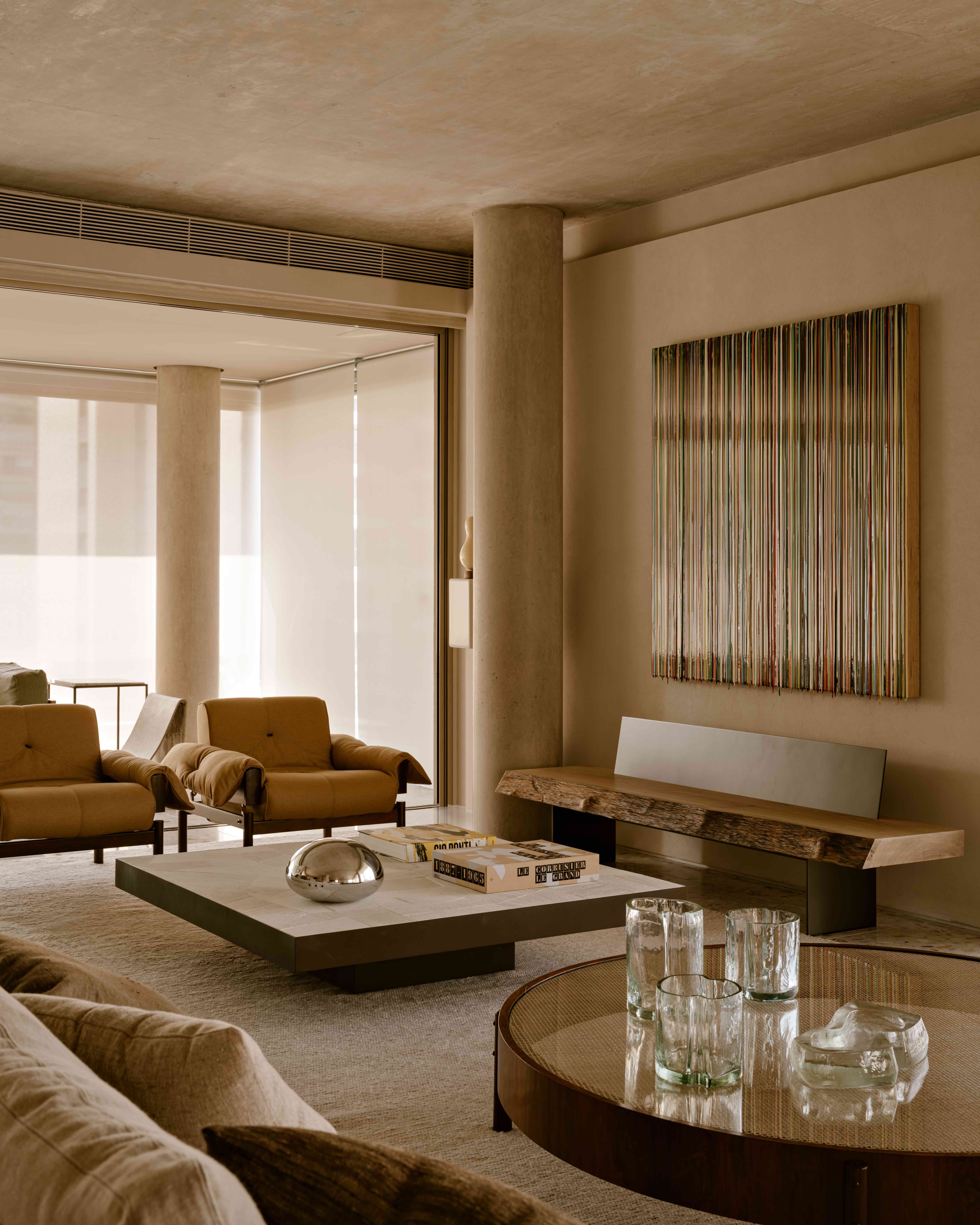
Master Bedroom: An Oasis of Calm and Warmth
The master bedroom features a tranquil atmosphere, enhanced by soft lighting that creates a sense of comfort and relaxation. A wooden ceiling adds a warm, intimate dimension to the space.
This combination of elements contributes to a bedroom design that instills peace and psychological comfort in its occupants.
Private Bathroom: Functional and Elegant Design
The private bathroom includes a series of thoughtfully designed niches that provide practical, organized storage spaces. It also features the “Mineral” bathtub, custom-designed by Casas for Vallvé, which combines comfort and beauty simultaneously.
Convertible Home Offices
The two home offices feature symmetrical designs that reflect visual harmony. These spaces can easily be transformed into cozy spots for grandchildren to stay over weekends. Low cabinets provide an ideal place to store toys, enhancing the practical and flexible use of the spaces.

Technical Challenges and Smart Design Solutions
Despite the apparent simplicity and smoothness of the design, achieving this balance required significant effort and meticulous attention to technical details.
One of the main challenges faced by the team was integrating automation, air conditioning, and lighting systems in the social area, where the exposed concrete ceiling posed an obstacle to elegantly concealing these installations.
To overcome this difficulty, the architects relied on innovative solutions. They created hidden peripheral cavities that conceal the air conditioning vents and lighting units. This preserved the design’s simple and clean character without compromising its aesthetics.
