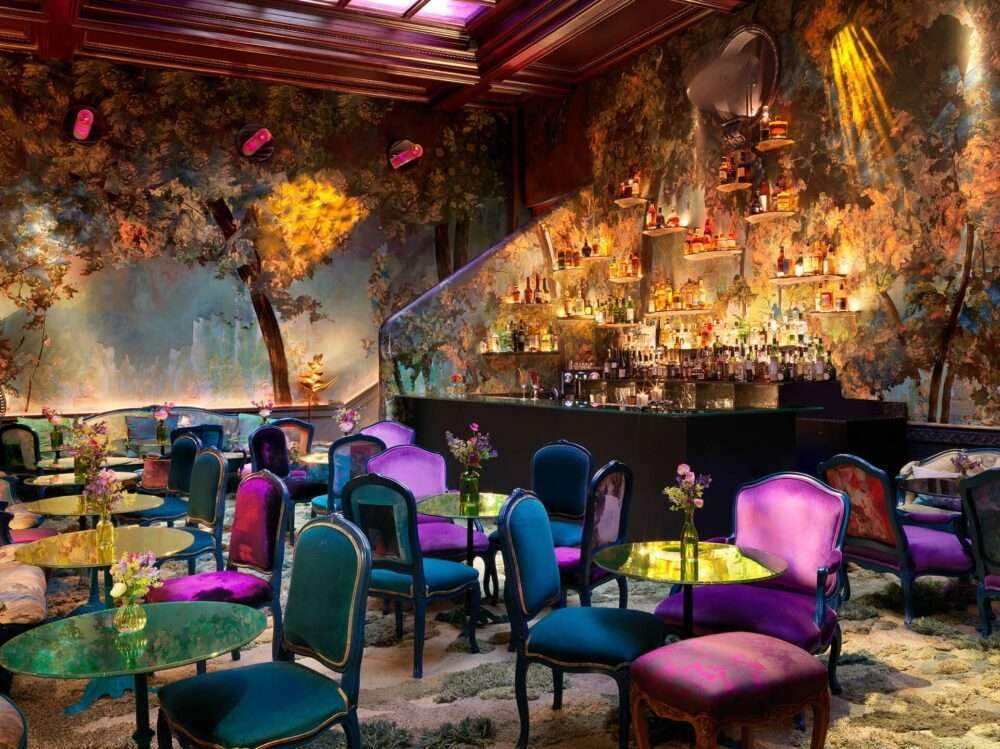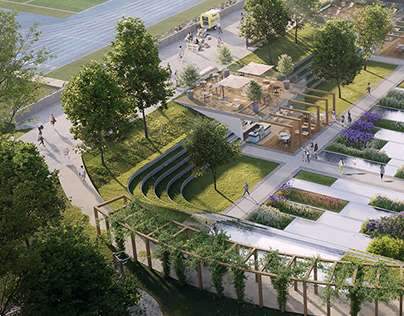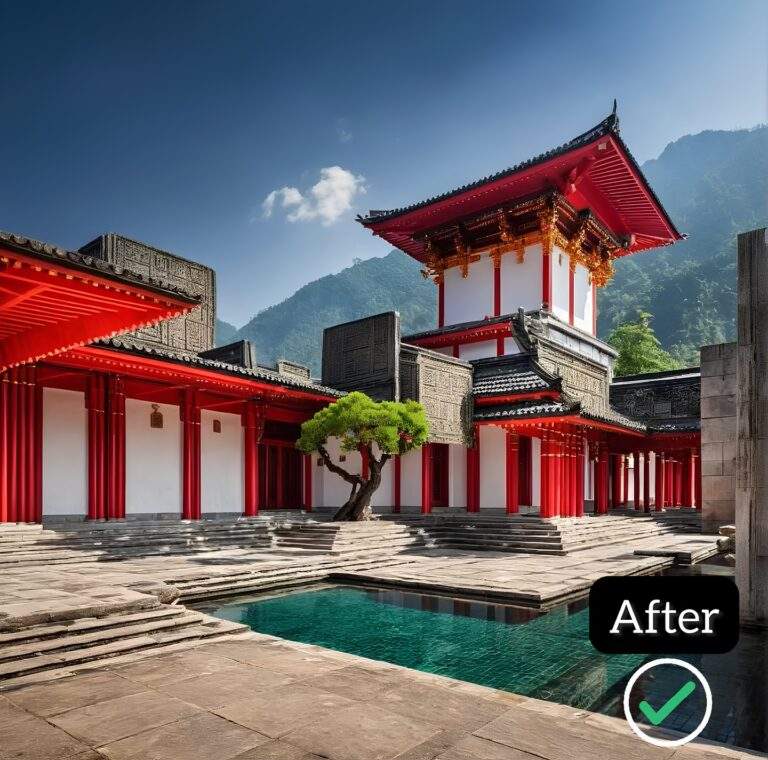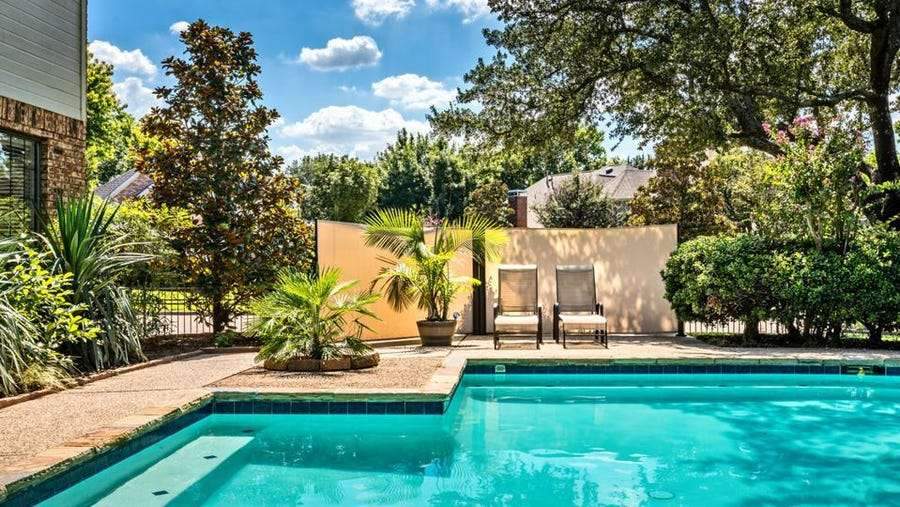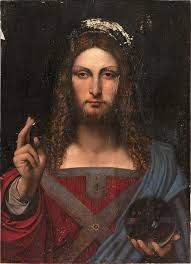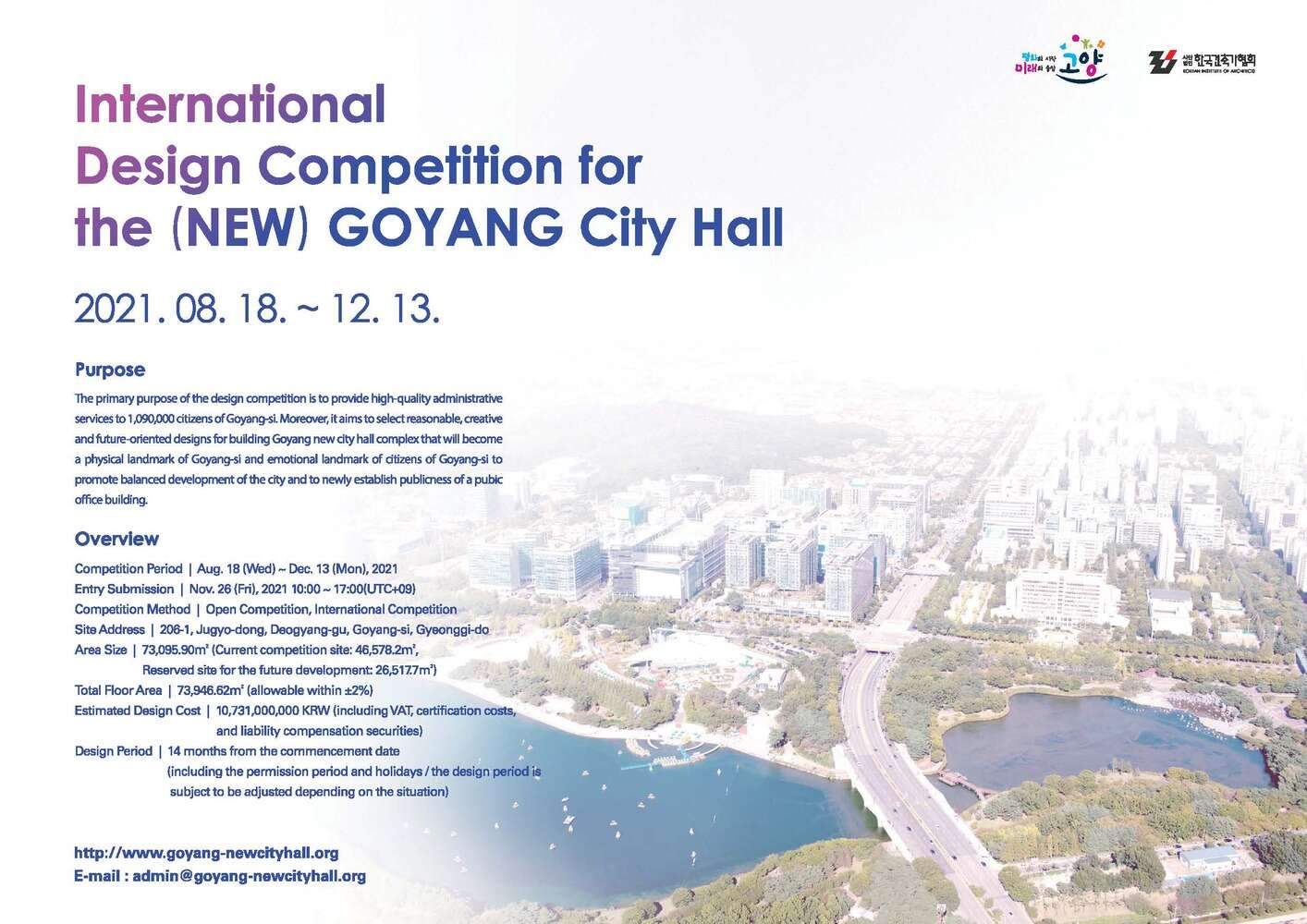When it comes to starting a coffee shop or restaurant business,
you have a lot of things to consider such as location, good service, budget, staff, and more.
But one of the most important factors that you should seriously consider is the interior design of your coffee shop or restaurant.
In fact, the objectives of the coffee shop revolve around the customers,
as success in this business comes after the needs of the users and the establishment of a strong customer base.
So, if you want to find the best coffee shop interior design idea, then this article is for you.
The interior design appropriate to the theme psychologically affects the customers who visit your restaurant.
So, if you are planning to start designing a cafe or restaurant,
take some time to understand the interior design of a cafe and restaurant.
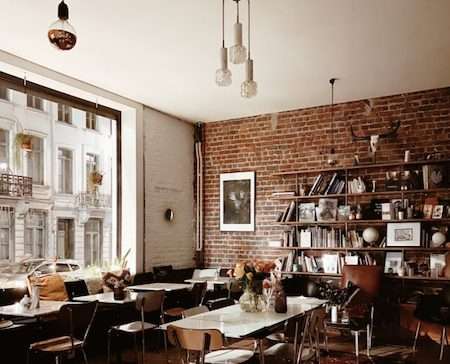
Low cost interior design ideas for cafes and restaurants to increase footfall
The demand for an ambiance with a chic environment has increased exponentially in recent years,
especially among millennials.
First of all, the architecture of a coffee shop is an important aspect that you need to consider during the interior design phase of a coffee shop.
This is important because it determines how spacious the café is and how easy it is for customers to move around.
Therefore, it is essential to design a practical floor plan that takes into account the specific needs of each customer who visits your coffee shop.
So, here are the most important interior design factors for a modern cafe:
Maintain the theme of the design
Mixing the interior design theme of a restaurant or café can create noise while letting your aesthetics run all over the place.
Defined interior design, such as rustic, is the most common and used,
as it is cost-effective and gives an elegant look.
Stylish or monochrome design can also be considered for cafe and restaurant interior design,
where you can choose any of them from grey, black, brown, white or maroon to give a suitable rustic look.
Keeping the cafe interior design modern and simple
The café’s interior design has come into the spotlight, such as softer hues and sharper edges
the smoothest, most refined lines,
And larger blank white spaces to contrast with any other color or decor.
One of the best benefits of using minimalist décor in cafes is that it keeps the space neutral and spot-free.
You can use colors like brown, beige, cream, or pure white to create a modern and minimalist look.
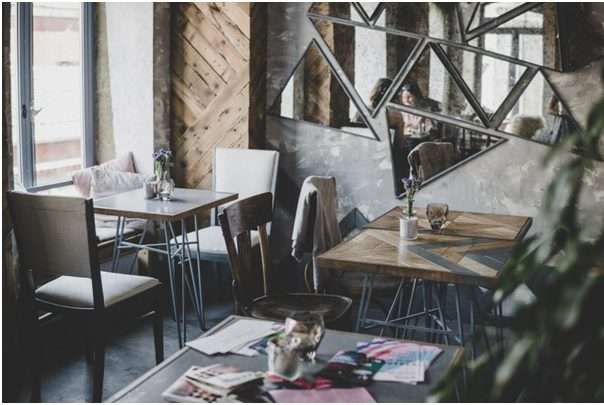
Use mirrors
Aside from seating arrangements, colors, and scents, mirrors for café designs have always been in the spotlight
Main trend in interior design
Mirrors on the wall create a pleasant interior design and attract customers by creating a calming and welcoming space.
Use pictures and frames to decorate the interior wall of the coffee shop
You can choose pictures and frames to decorate the wall based on your theme but it can be difficult
If you ignore the factors.
For example, if the theme is rustic, you should apply textures, patterns, or abstract shapes.
color schemes
When it comes to leaving a pleasant impact on the consumer’s perception, the color schemes in the coffee shop play an important role.
Therefore, you must explore and research trends to introduce effective color coordination and schemes for your coffee shop interior design.
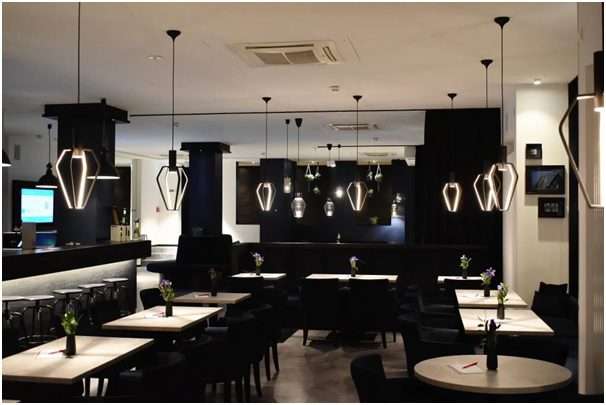
lighting
Lighting is the most important aspect as it increases or decreases the impression of a café space.
Besides, good lighting also has a greater impact on the customer in stimulating their mood and drawing the café’s attention to detail.
Fill the space with greenery
The humble houseplant is very popular with city dwellers, although it has made a comeback in cafes and restaurants.
Having a ficus growing inside a café or restaurant can create a relaxed and open atmosphere.
Likewise, many potted plants can be an excellent choice for interior cafe design.
It’s also a straightforward and inexpensive way to brighten up your café interior.
This will provide your client with light, provide an airy feel that pairs well with the light color scheme and appeals to the current environmental zeitgeist.
التصميم المستدام واستخدام المواد الصديقة للبيئة




