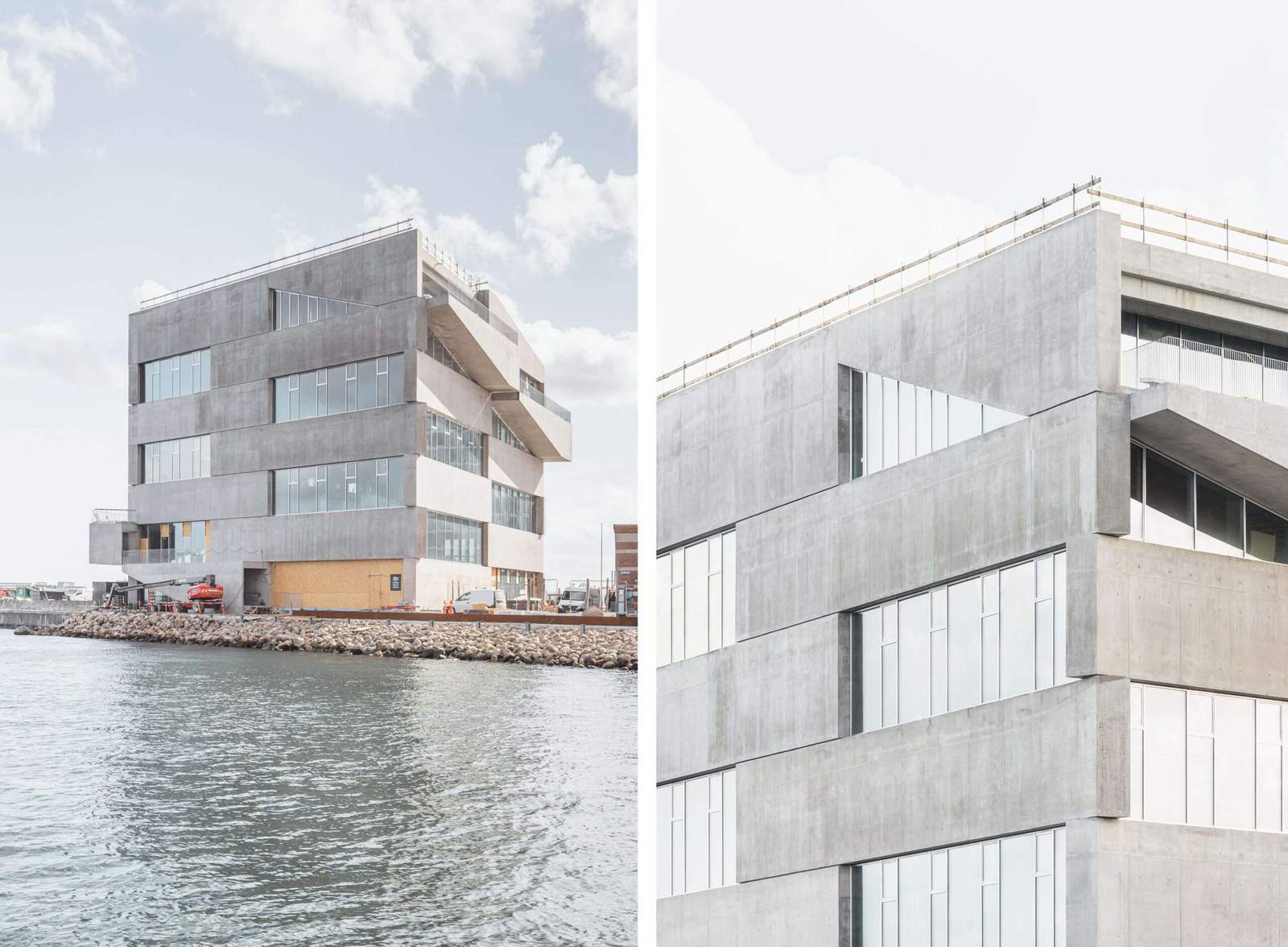Architizer’s new image-heavy daily newsletter, The Plug, is easy on the eyes, giving readers a quick jolt of inspiration to supercharge their days. Plug in to the latest design discussions by subscribing.
There is something about the end of a pier that stirs the soul. The most enduring image in The Great Gatsby is that of the title character standing on a beach, reaching his hand out toward a green light at the edge of a pier across the bay.
As any American high schooler will tell you, the green light represents many things at once — the power of love, the allure of the unknown, the recklessness of hope. But fewer understand that all these things can be said about piers themselves, piers as such.

Photos by Corentin Haubruge
Piers are monuments to humanity’s drive to venture into uncharted territory. They are built structures — often quite slight built structures — that jut out into the great expanse of the sea. From a pier, one only ever looks outward.
Like Jay Gatsby, Bjarke Ingles understands the need to look to the future, and like F. Scott Fitzgerald he understands the potent symbolism of the pier. This perhaps is why he has constructed the new Copenhagen headquarters of his global architecture firm, BIG, at the edge of a pier.

Photos by Corentin Haubruge
True to the symbolism of the pier, BIG’s headquarters is a forward-looking project with impressive environmental specs.
“Our 4,880 m2 office is set to achieve DGNB Gold, through use of Uni-Green — a new type of concrete developed jointly by BIG and Unicon that has a CO2 reduction of approx. 25%, resulting in a CO2 footprint of 11.3kg CO2 eq/m2/year,” BIG explains. “The HQ further integrates solar and geothermal energy systems that contribute to a 60% reliance on renewable energy.”

Photos by Corentin Haubruge
The design concept is described by BIG as “Pirenisan,” a reference to the 18th century Italian archaeologist Giovanni Battista Piranesi, whose sketches of imaginary prisons anticipated MC Escher with their dizzying, interlocking staircases and walkways.
“An open stair ricochets from level to level all the way from the ground- to the top floor,” BIG explains. “Each floor has direct access to a balcony connected to the balcony above and below, forming a continuous 140-meter-long ribbon of outdoor spaces, spiraling from the roof to the quayside like a mountain path.”

Photos by Corentin Haubruge
While Piranesi’s staircases were intended for subterranean, claustrophobic spaces — quite literally, prisons — the effect of BIG’s “open staircase” is nothing of the sort. With numerous points of access to the outdoors, and multiple views of the harbor, the building is really a monument to openness and freedom. Gatsby might add that it looks to the future.
Planning for the new BIG headquarters began in 2017 and the building is set to open this fall. It is destined to become another landmark of contemporary architecture in Denmark, a nation known for its design heritage.
Architizer’s new image-heavy daily newsletter, The Plug, is easy on the eyes, giving readers a quick jolt of inspiration to supercharge their days. Plug in to the latest design discussions by subscribing.


