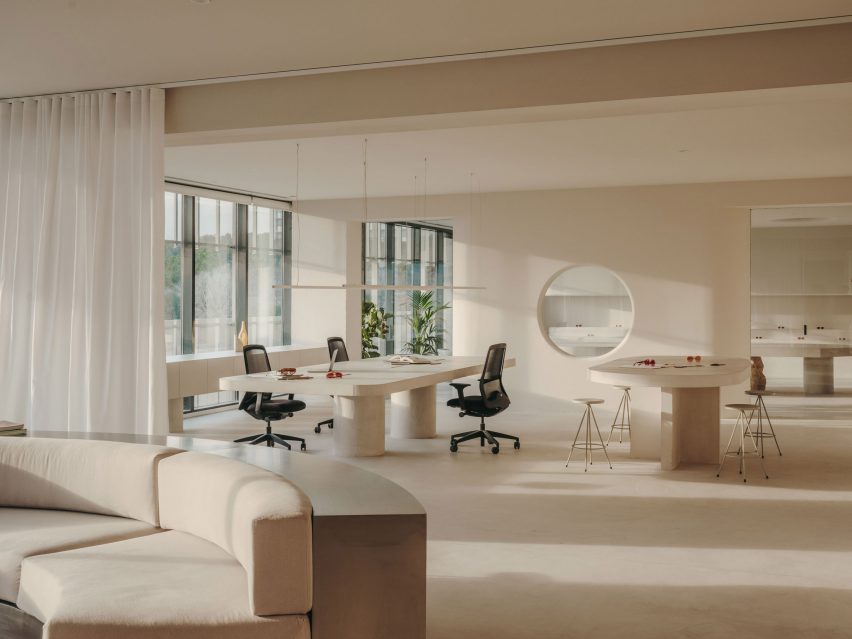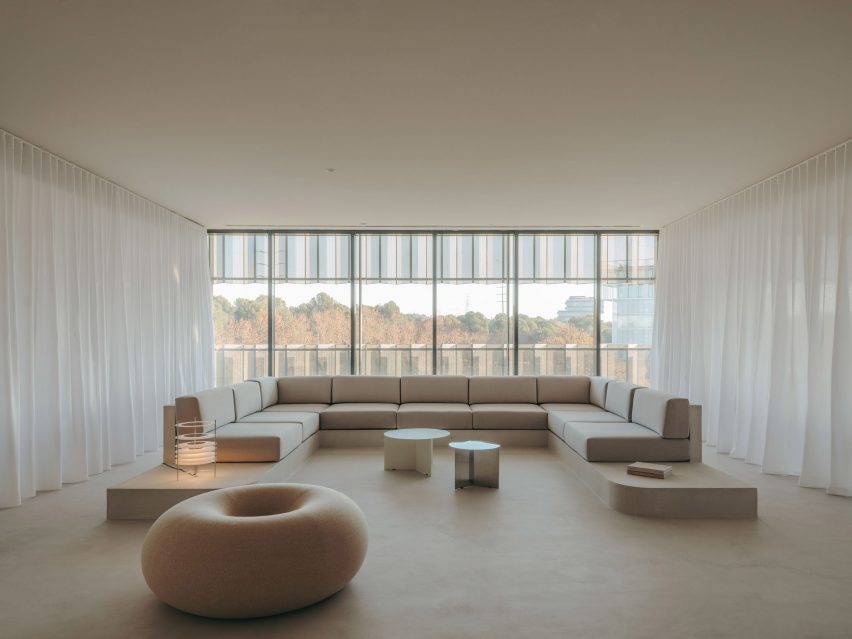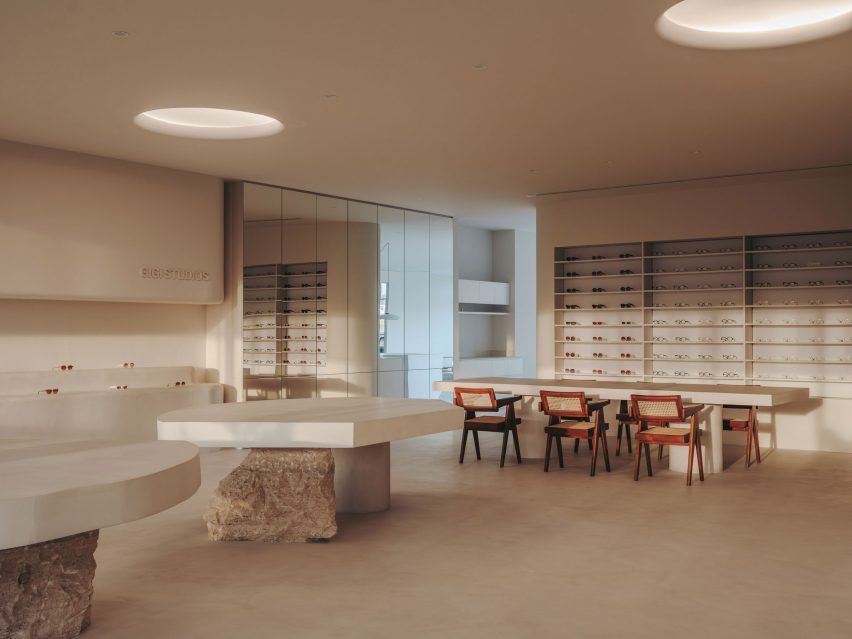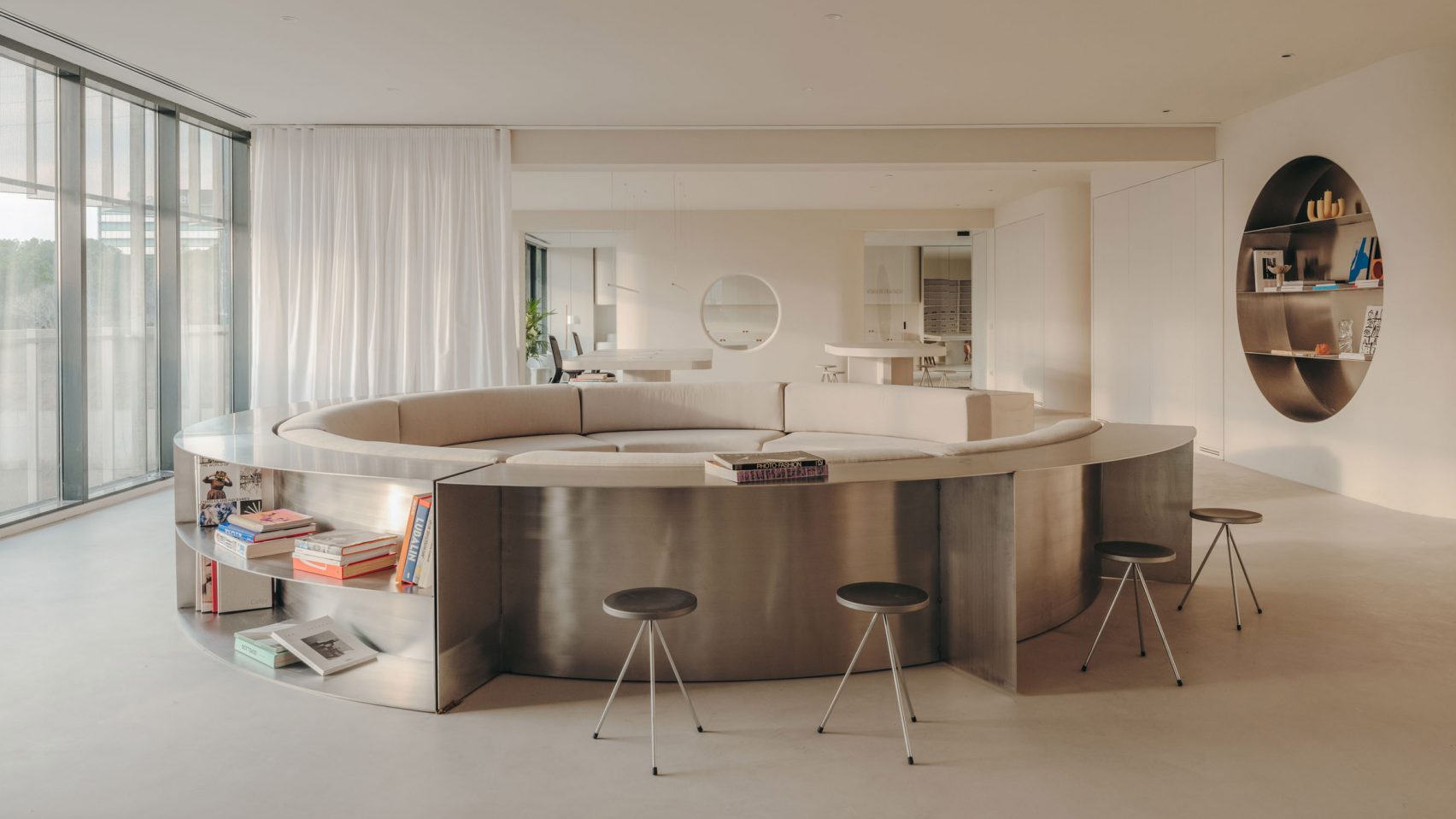Spanish interiors studio Isern Serra has seamlessly blended minimalism with artistic flair in its design for the headquarters of eyewear brand Gigi Studios. Spanning 900 square meters within a building located in Sant Cugat del Vallès, just north of Barcelona, this showroom and head office exude sophistication and creativity. Here’s a closer look at how sculptural custom-made furniture adds an artistic touch to this otherwise minimalist space.
Designing a Holistic Scheme
Isern Serra was entrusted with crafting a cohesive design scheme for Gigi Studios’ headquarters, aiming to embody founder Patricia Remo’s vision for the brand. The brief emphasized the creation of a spacious, comfortable environment that resonates with the essence of Gigi Studios. Additionally, the design needed to exude serenity, warmth, and elegance while steering clear of the conventional office aesthetic.
Functional Layout and Innovative Spaces
The headquarters’ rectangular floor plan centers around a core housing lifts and toilets, with workspaces, meeting rooms, a kitchen, and a showroom occupying the surrounding open space. To optimize circulation, the design strategically positions the kitchen and showroom at one end and the meeting rooms and client areas at the other. This layout fosters a seamless flow throughout the space.

Bespoke Furniture as Artistic Statements
Isern Serra envisioned each piece of bespoke furniture as a “small work of art,” infusing the space with personality and creativity. These custom-made furnishings serve as a testament to Gigi Studios’ design ethos while standing out against the warm, minimalist backdrop of the interior. The goal was to push the boundaries of workspace design and create a new concept that harmonizes with the brand’s identity.
Multi-Functional Elements
Several standout features include a large circular sofa framed in stainless steel, which doubles as a seating area and workspace, integrating tables and book storage within its backrest. The building’s central core is wrapped in built-in storage units with circular stainless-steel niches, adding both functionality and visual interest.
Harmonizing Form and Function
In addition to its artistic elements, the headquarters prioritizes functionality. Rather than conventional workstations, the space is divided into intimate zones with a domestic scale. Therefore, promoting a comfortable and productive atmosphere. Concrete tables cast in situ provide sturdy work surfaces, complemented by classic seating designs for ergonomic support.

Seamless Integration of Spaces
The kitchen and showroom are strategically located adjacent to each other, facilitating seamless transitions between the two areas for events and gatherings. A shared Mediterranean-style table fosters a sense of community. While a sculptural kitchen island finished in micro-cement adds a contemporary touch.
Conclusion
Isern Serra’s design for Gigi Studios’ headquarters exemplifies the fusion of artistry and functionality. By incorporating sculptural custom-made furniture and innovative spatial layouts, the space not only reflects the brand’s identity. But also sets a new standard for creative workspace design. With its seamless integration of form and function, this headquarters serves as an inspiring environment for collaboration and innovation in eyewear design.

Finally, find out more on ArchUp:


 العربية
العربية