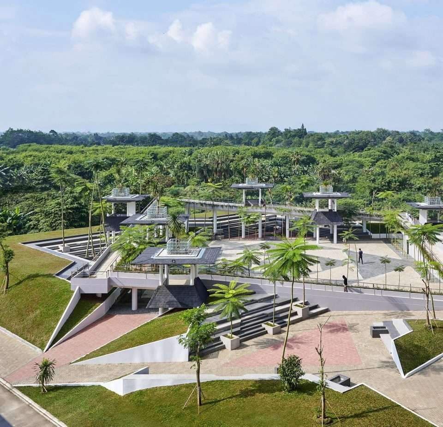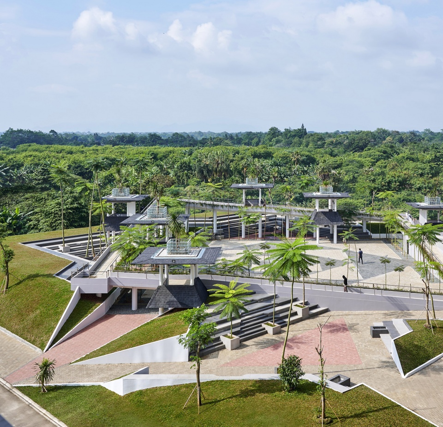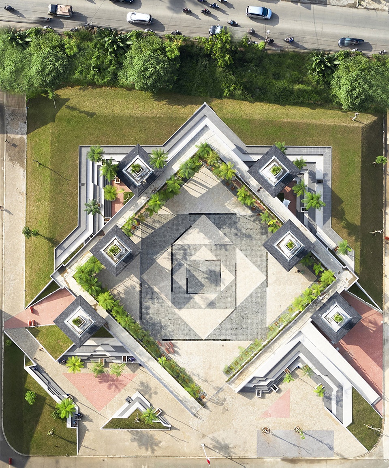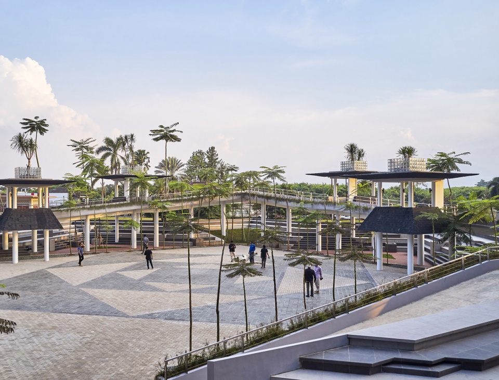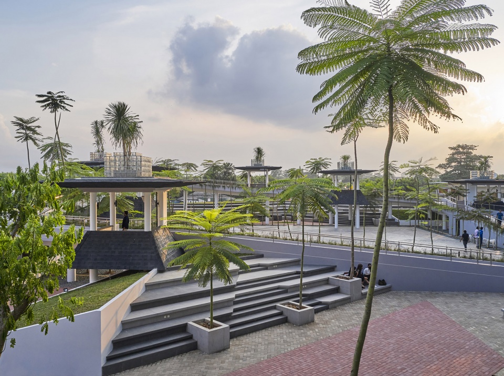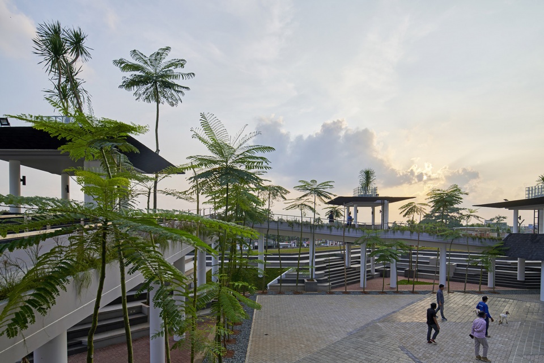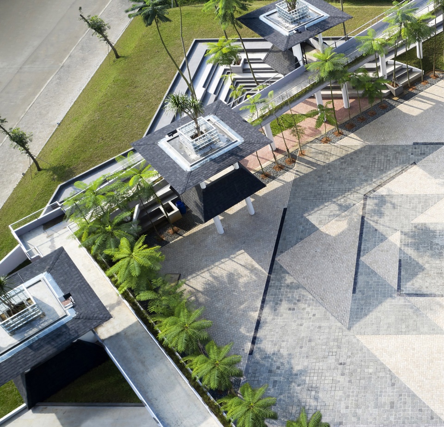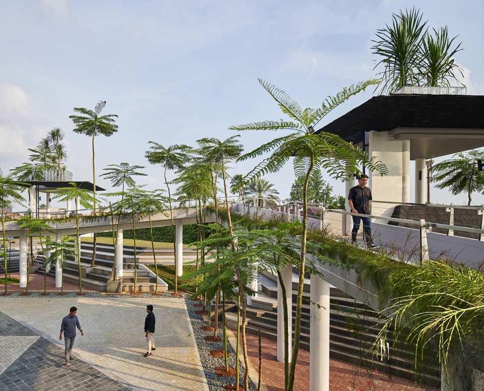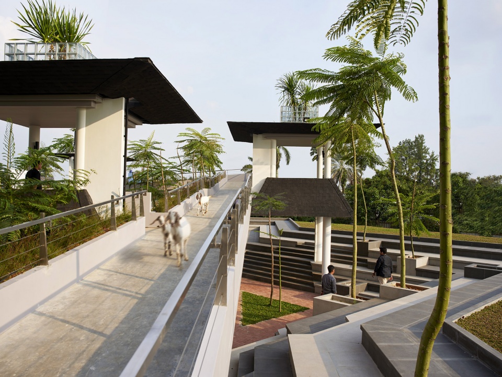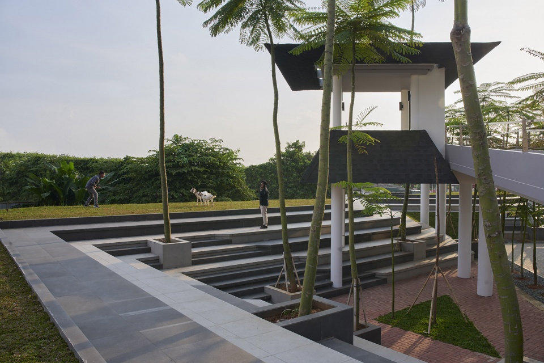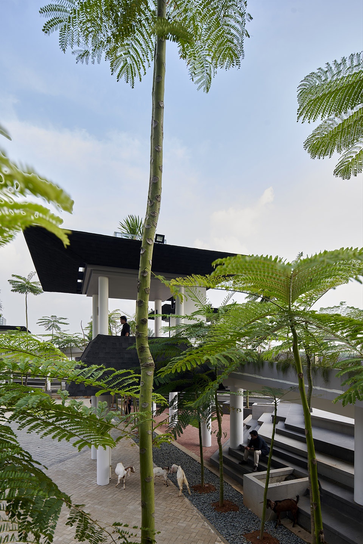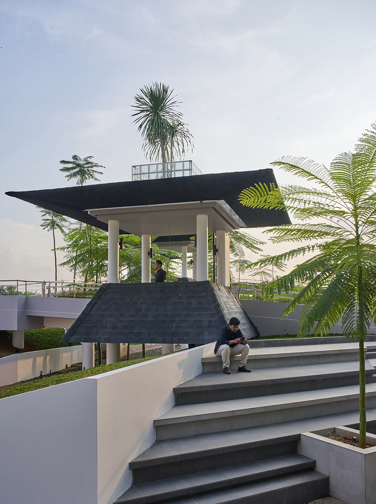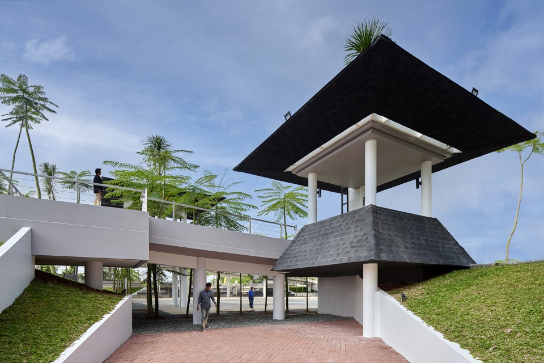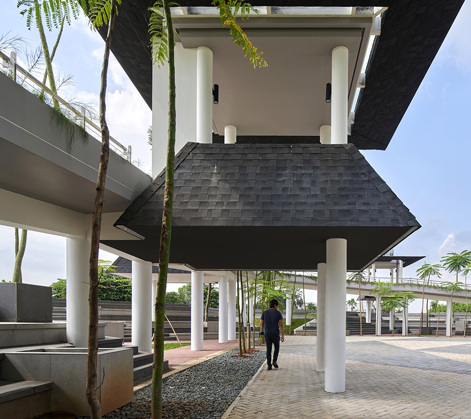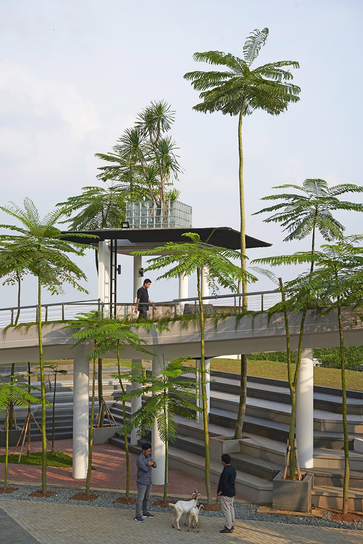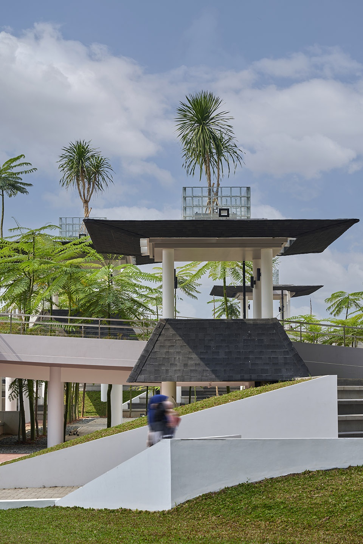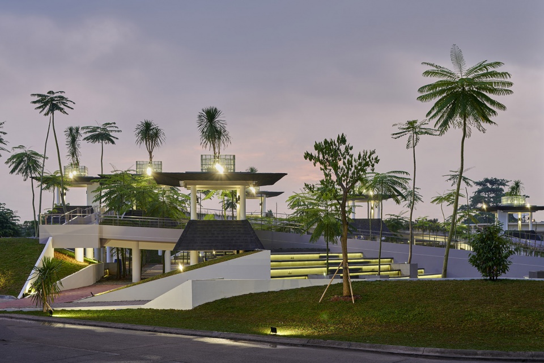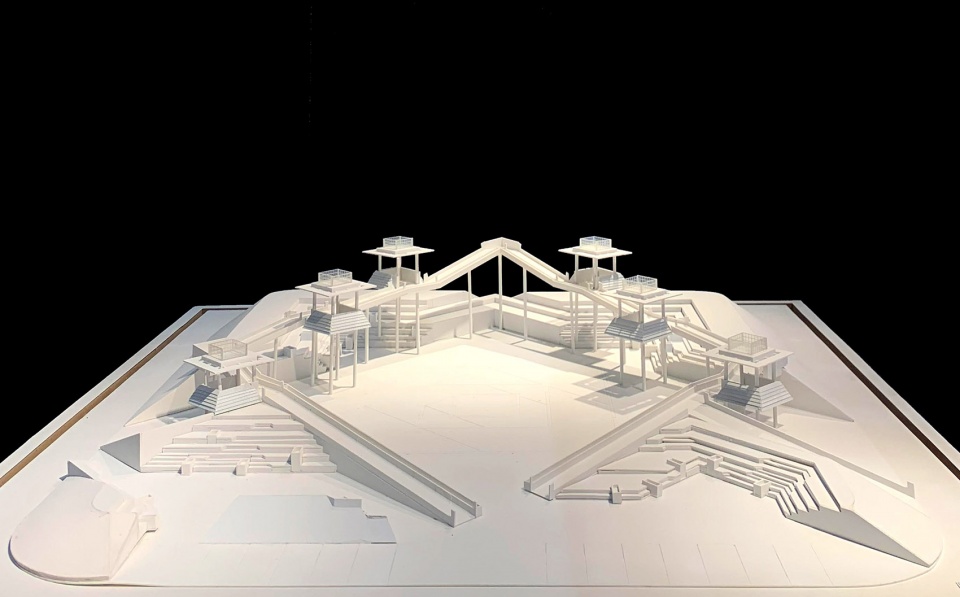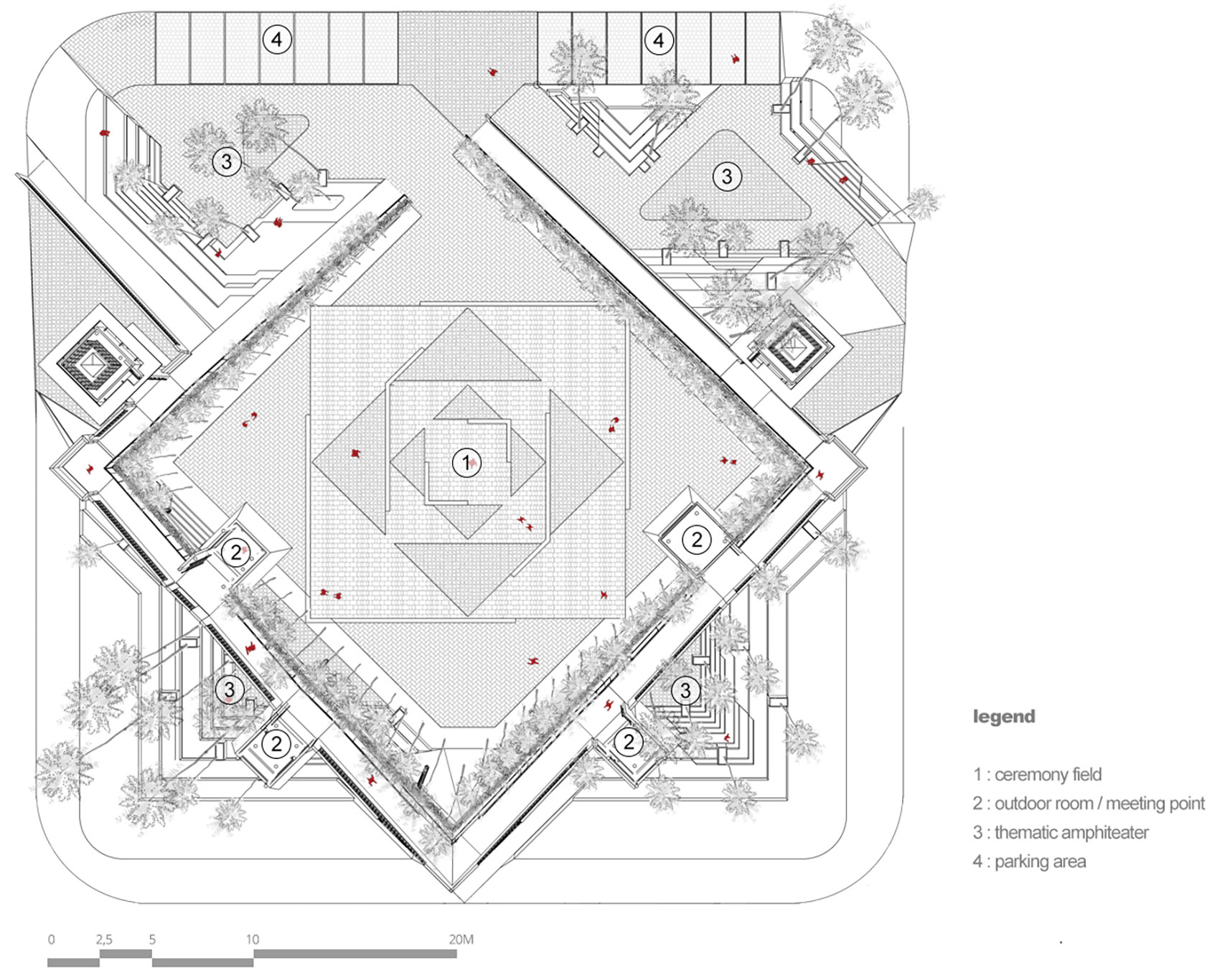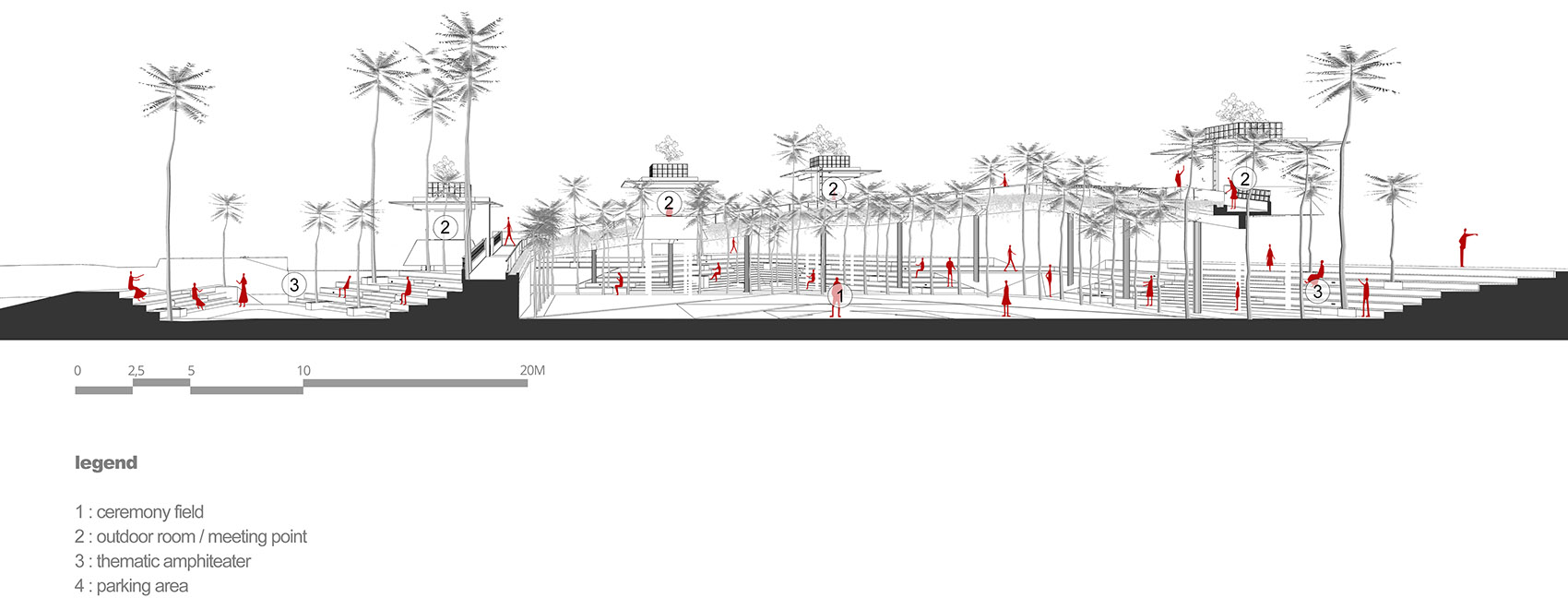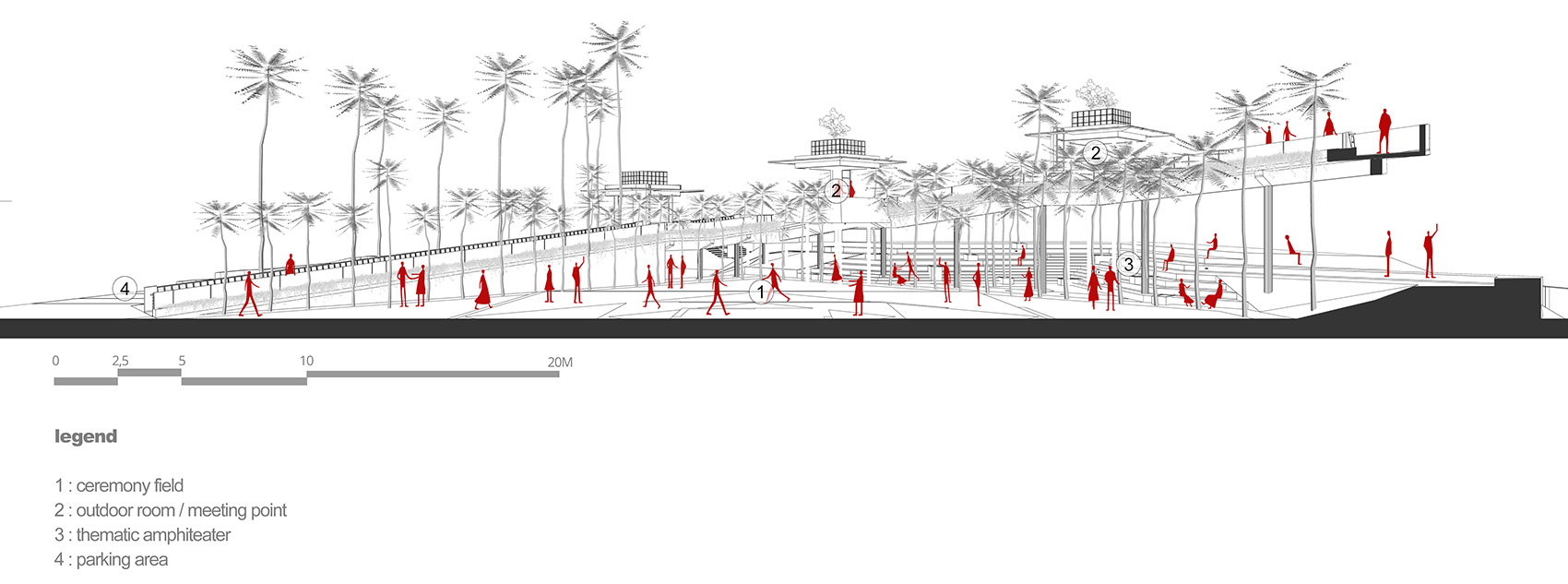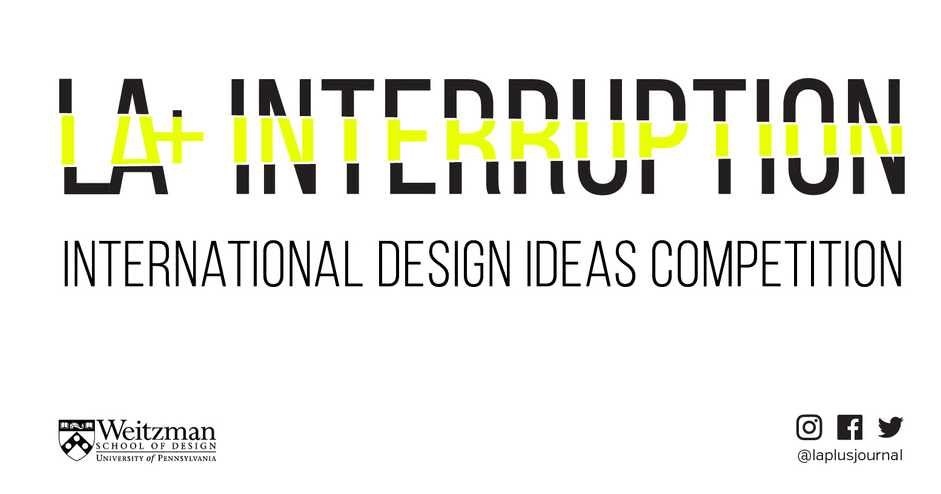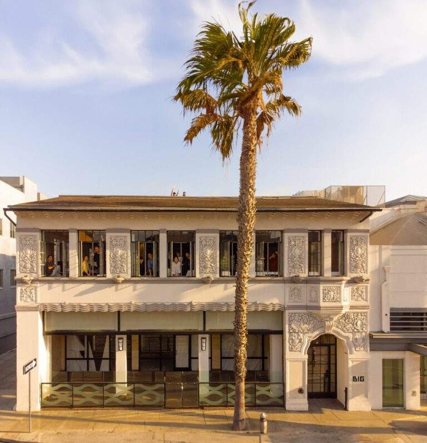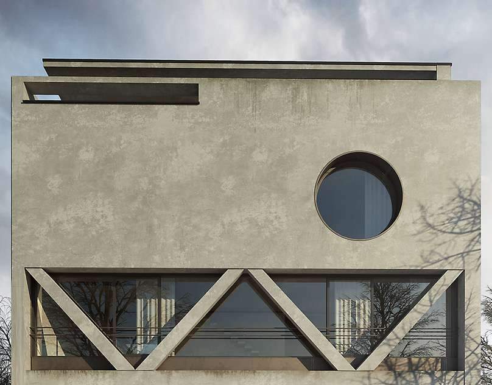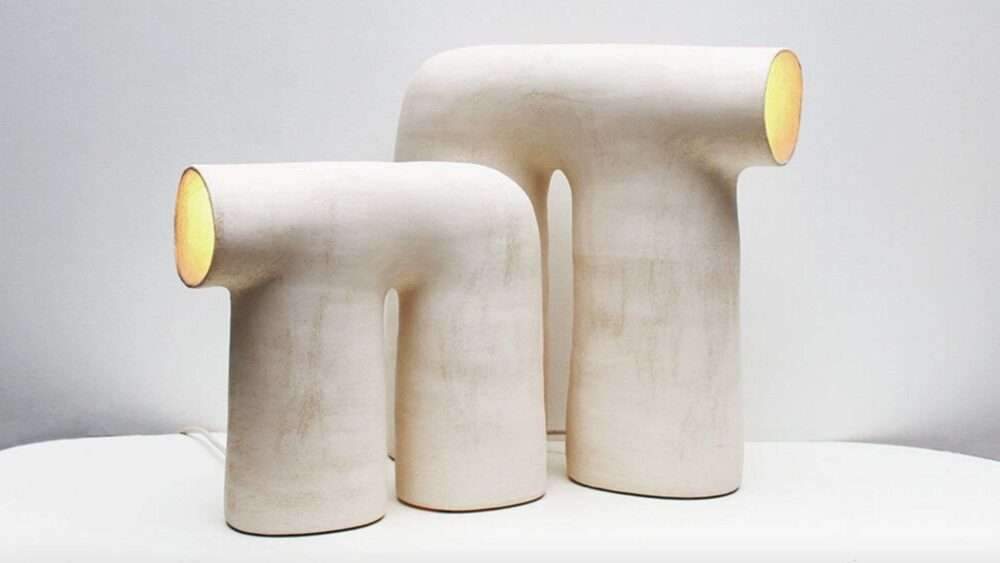‘Islamic Star’ inspires exploration
Pamulan University commissioned Antonius Richard and RAD+ar to design Islamic-style new plazas, buildings and public art. The scheme attempts to highlight Islamic characteristics from three aspects: basic characteristics, cultural integration and identity definition.
Pamulang University has chosen Antonius Richard and RAD+ar to design their new Islamic Oriented public square, plaza building, and public artwork. The project attempts to strengthen the character of its Islamic based development, reconcile cultures and define identities.
▼Aerial view © William Sutanto
The three-dimensional plan of the Square of the Eight-pointed Star fully stimulates the exploration of the space, aiming to make people aware of a simple but important symbol “Rub-el-Hizb (Arabic: ربع الحزب, rubʿ al-ḥizb)”, which means “Islamic “Star” – an eight-pointed star composed of two squares that are staggered and superimposed, often appearing on signs and flags.
Octa Plaza will be a focal point by exploring many spatial fun in its 3 dimensional Plaza planning that was displayed. The intention of this study is to bring awareness of a simple but important symbol Rub-el-Hizb (Arabic: ربع الحزب, rubʿ al-ḥizb), also known as the Islamic Star, is an Islamic symbol. It is in the shape of an octagram, represented as two overlapping squares. It has been found on a number of emblems and flags.
▼Plaza top view, top view © William Sutanto
The design divides the space with the “Islamic Star”, incorporating the Quran into the design of the modern garden. Conceived by RAD+ar, this new community plaza will be a “place of discovery”, combining architecture with a sculptural landscape through the idea of circulation, connectivity and permeation, creating a symbolic space away from the busy streets.
The main purpose of this dividing system is to facilitate the garden-spatial recitation of the Quran, RAD+ar imagine the new community building and plaza as a ‘found place’ based around the notion of the loop, connectivity, and the permeability, a symbolic respite away from the busy streetscape that is united thru a sculpted landscape – architecture.
▼Overview of the plaza © William Sutanto
▼space of loop, connectivity, and permeability © William Sutanto
The design uses a hybrid form that combines a tropical contemporary architectural landscape with cultural heritage. The project contains an open plaza, outdoor galleries, amphitheatre, floating discussion rooms and garden terraces, which are flexibly dispersed in permeable and free-flowing spaces, creating a connection between the plaza and the surrounding site to facilitate the exchange of ideas, Art discussion and community engagement.
An Idea of a hybrid form that merges the Tropical Contemporary architecture-landscape approach with the legacy of its heritage, the program that includes an open plan plaza, outdoor gallery space, hidden amphitheater, floating discussion pod and garden terrace, is scattered in a flexible, permeable and free-flow space to activate the connection between plaza and its adjacent development, that encourages trades of ideas, artistic discussion and community engagement.
▼aerial view of the outdoor rooms © William Sutanto
The core idea of the scheme is to create a coherent urban natural area through the mutual “penetration” between the public square and the development. The design establishes a permeable green buffer zone along the direction of Pamulan University towards the new plaza by implanting micro-architectural interventions in the dynamic new landscape.
The central idea derives from the need to create a well-organized area of urban nature in a mutual ‘osmosis’ between public plaza and the development. The project envisions a micro architecture intervention in a dynamic new landscape, a permeable green buffer zone of passages in which osmotic relations can be developed from Pamulang University towards the new plaza.
▼View on the corridors © William Sutanto
RAD+ar adopts the concept of high interaction with the environment, connecting the adjacent buildings into a whole, while guaranteeing the privacy of outdoor discussion rooms and shaded areas. Slope bridges and proposed bicycle parking facilities will be interspersed tightly.
RAD+ar marries the idea of an open highly interactive environment that connects holistically to its neighboring buildings and the privacy of many pockets of private tropical outdoor meeting / shaded area. Diagonal ramping pedestrian bridge as well as the integration of the proposed cycle parking facility are integrated seamlessly within.
▼Thematic square area, thematic amphitheater © William Sutanto
▼The connection between the square and the building, connection between the rooms and the thematic amphitheater © William Sutanto
The roof, named “Floating Sky Planter”, is suspended in mid-air, forming a softened landscape. At night, the lit roof symbolizes the spread of knowledge in eight directions, conveying a metaphor of Islamic culture. The design of the “Floating Sky Planter” interprets the spirit of Pamulan University, bringing the building back to its site and community.
Floating Sky Planter as the roof of discussion pods is well lit floating up from the sculpted softscape of greeneries during night time was seen as a metaphorical Islamic symbol of the knowledge that is beingspread across 8 directions. Incorporating these public interventions with the spirit of Pamulang University ensures a building which is tied to its location and community.
▼Walking through the outdoor rooms © William Sutanto
▼Look at the floating roof above the discussion room, Floating Sky Planter as the roof of discussion pods © William Sutanto
With this proposal, RAD+ar has created a new prototype that seeks to evoke a public approach in privatized development, strengthening the historical and cultural connections between parks, buildings and the city.
RAD+ar was aiming to make another prototype that evoked public approaches in private developments and enhanced historical and cultural connections between parks, buildings, and cities.
▼Lighting view of the roofs at night © William Sutanto
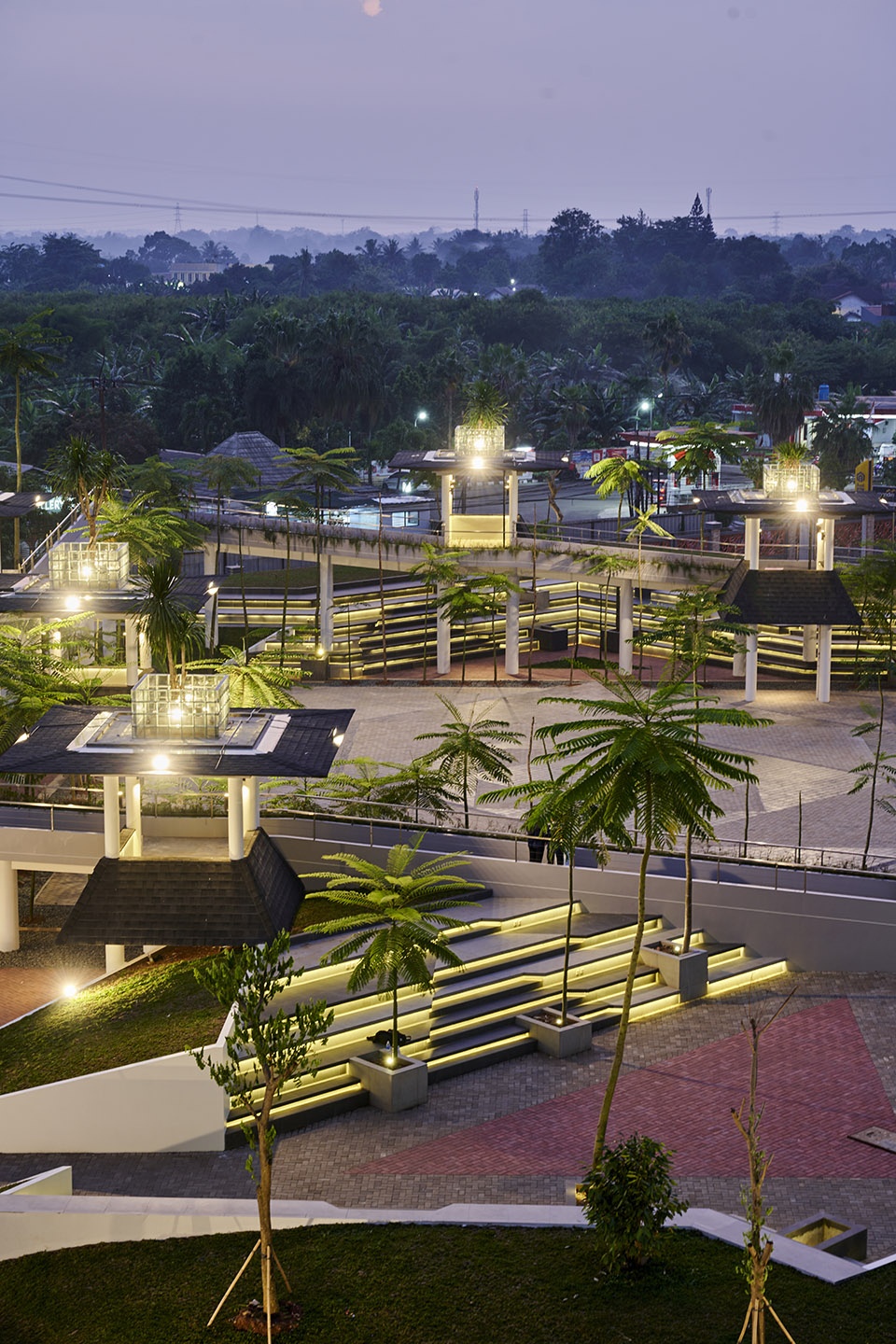
In addition, the design also explores measures to intervene in social distancing in the context of the epidemic, so as to ensure that people can move through the space safely and freely.
In addition, this roundup showcases conceptual interventions that tackle social distancing and the challenges of the pandemic, in order to allow people to move freely and safely across space.
▼ Night view, night view © William Sutanto
▼model, model © RAD+ar
▼Scenario analysis, scenarios © RAD+ar
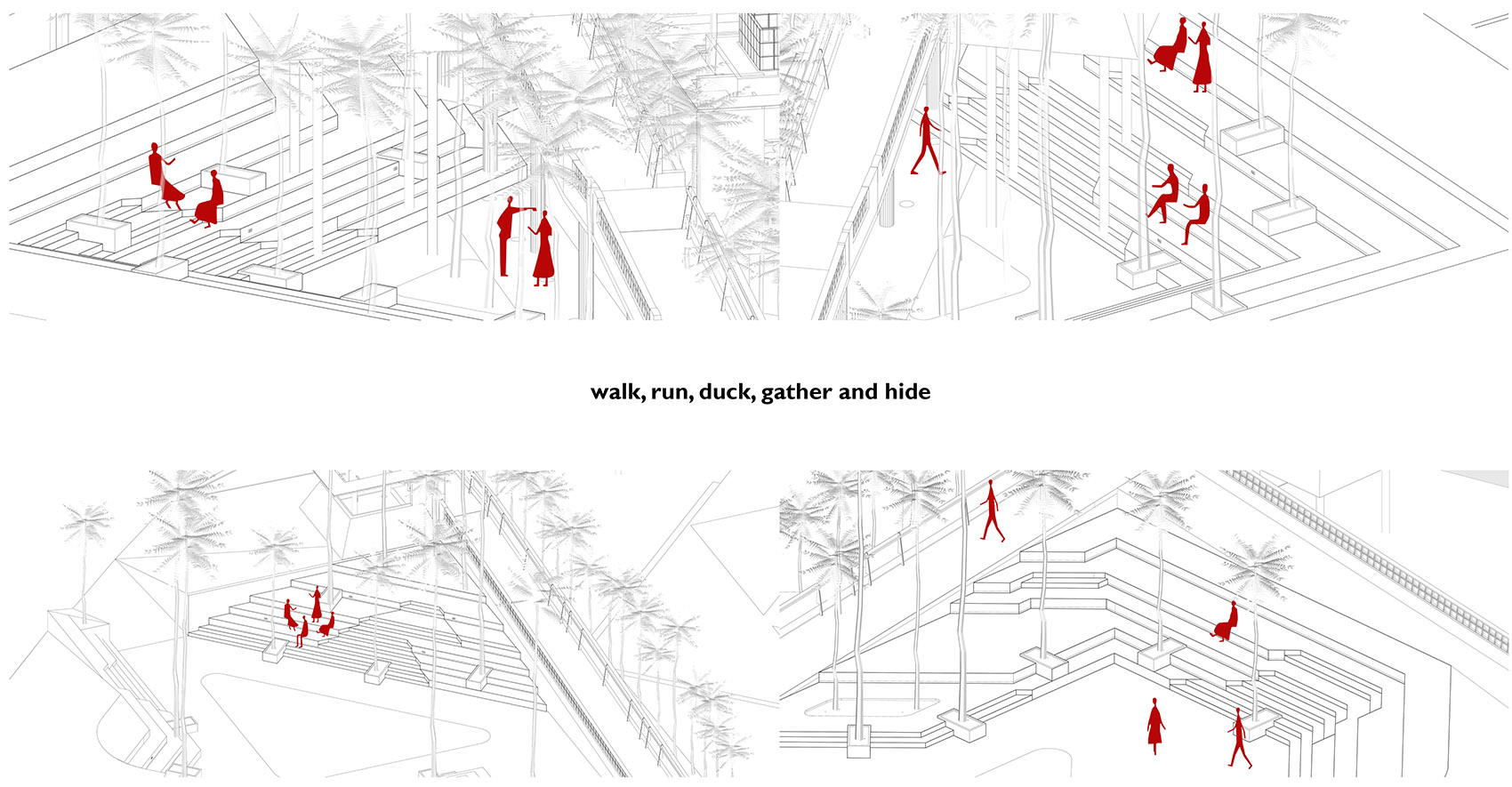
▼Plan, plan © RAD+ar
▼Cross-section, sections © RAD+ar
Project Name: Octagram Plaza
Office Name: RAD+ar
Firm Location: Jakarta & Bali, Indonesia
Completion Year: 2021
Gross Built Area (m2/ ft2): 3800 m2
Project Location: Pamulang, West Java, Indonesia
Program / Use / Building Function: Public Plaza
Lead Architects: Antonius Richard
Photo Credits: William Sutanto

