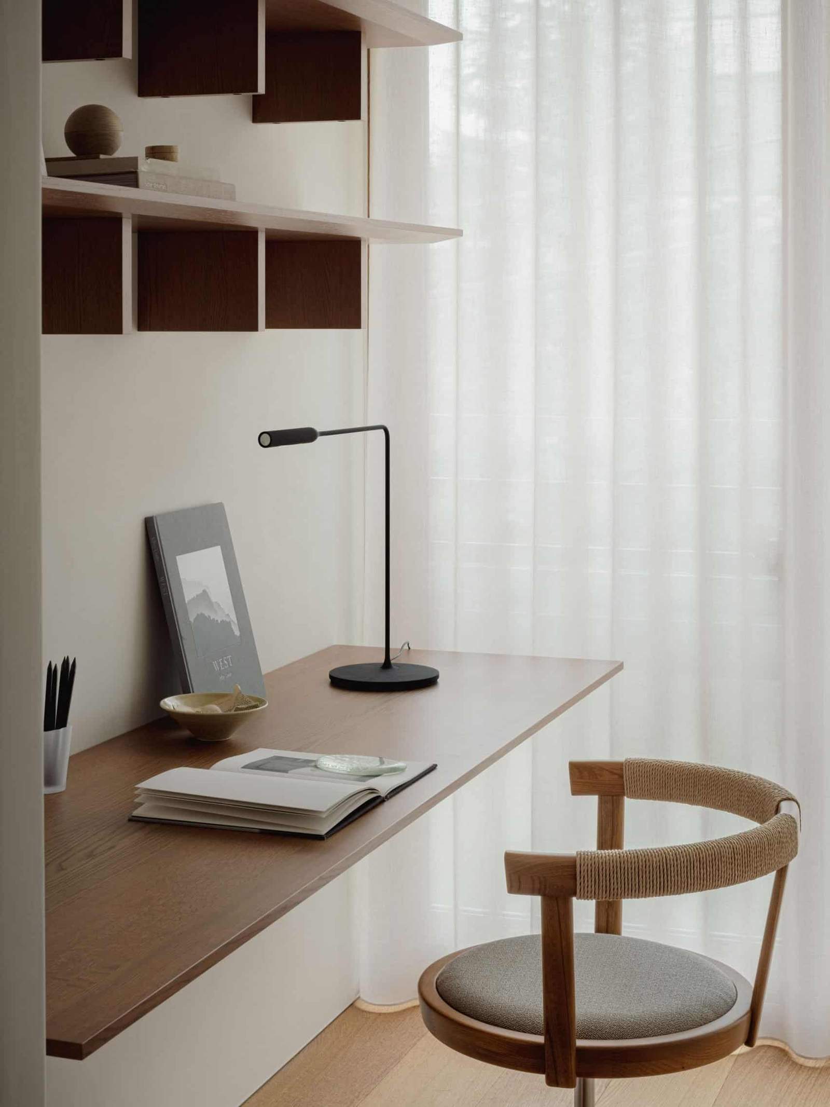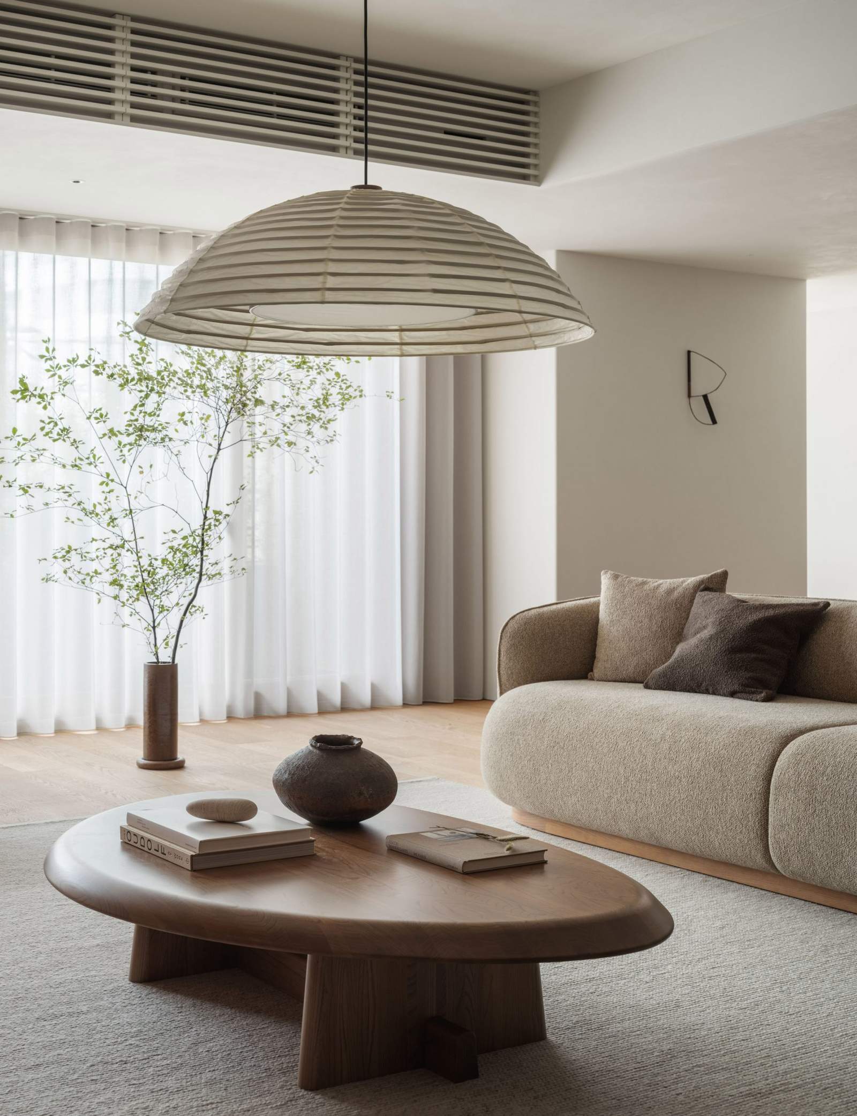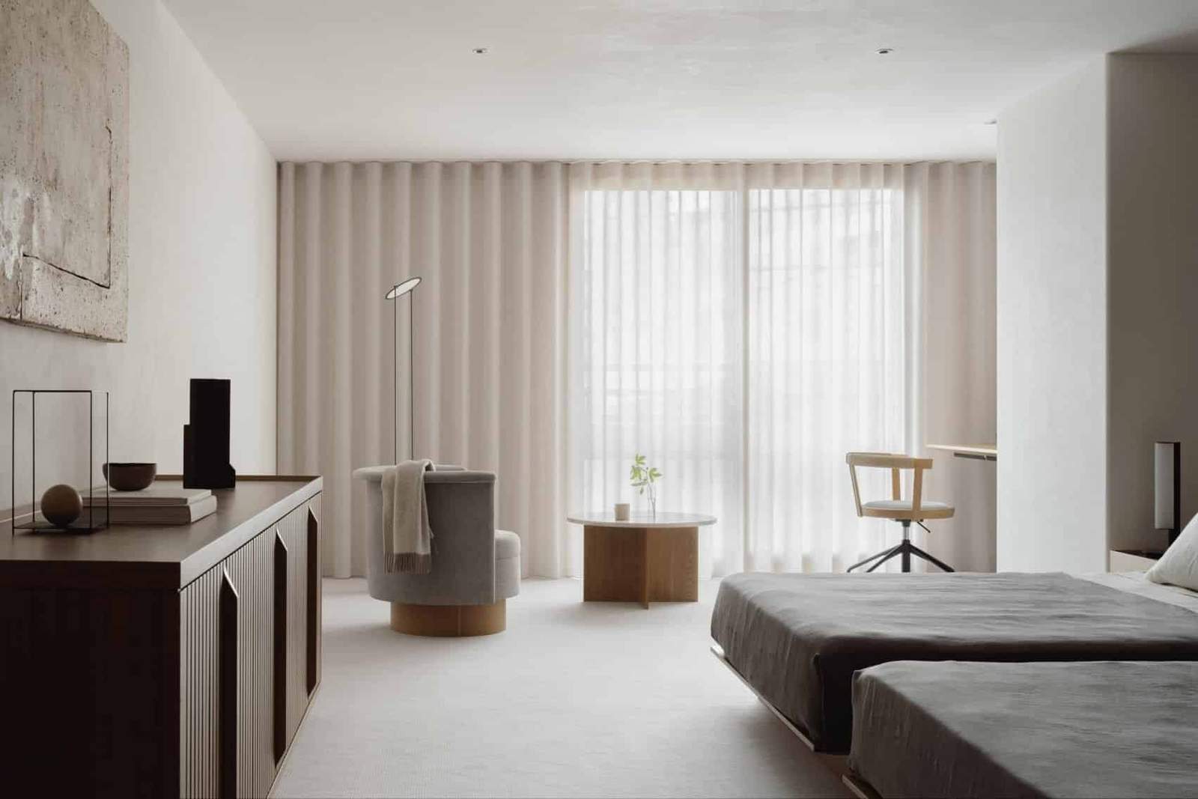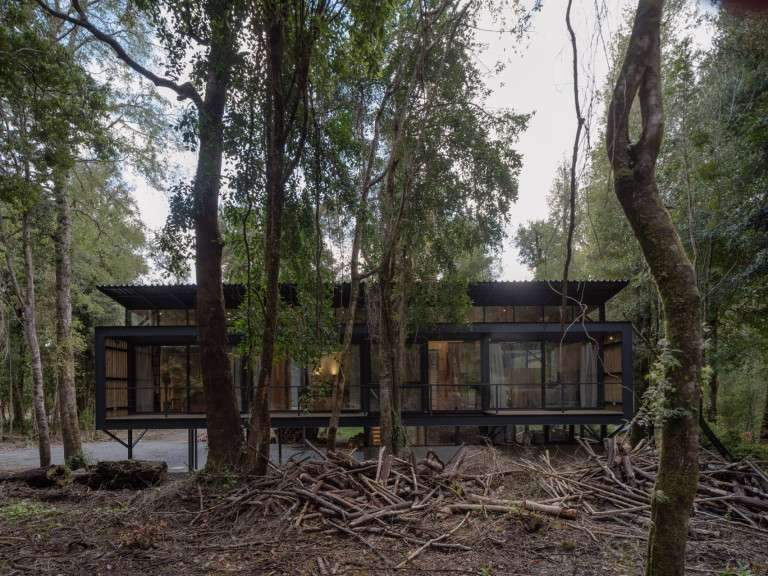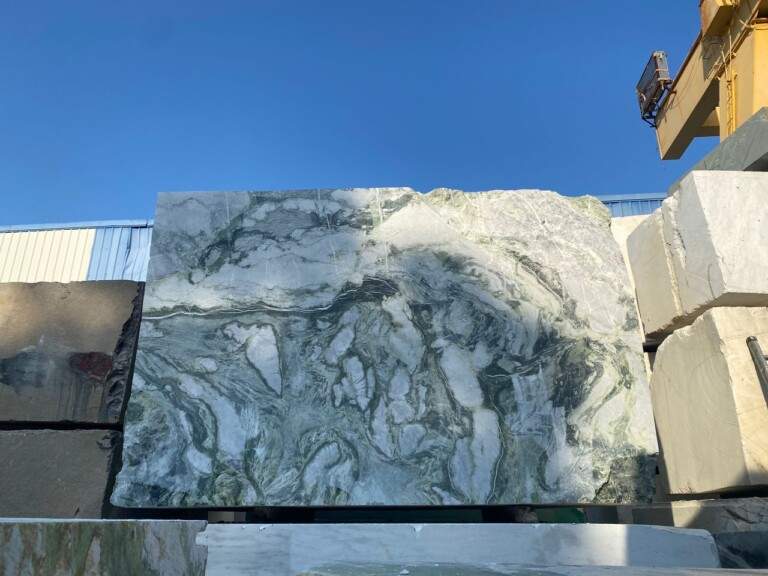Karimoku Case lines minimalist Tokyo apartment with local wood
Japanese brand Karimoku Case collaborates with Keiji Ashizawa and Norm Architects to transform an apartment on a hilltop in Tokyo into the tranquil Azabu Hills Residence. Embracing wood and a neutral color scheme, the redesign aims to evoke a sense of calm and serenity.
Reviving Zelkova Wood
Lead designer Keiji Ashizawa explains the project’s focus on utilizing local zelkova wood, a material with historical significance in Japan. The team seeks to revive the use of zelkova, which has been underutilized in recent times, by incorporating it into the interior design of the residence. The gentle reddish hue of zelkova, coupled with its compelling narrative, inspired the choice for the project.
Embracing Natural Light and Open Spaces: Karimoku Case
The 226-square-meter apartment is centered around a spacious, open-plan living area and dining room, flooded with natural light from floor-to-ceiling windows. The minimalist interior design, characterized by textured white walls and wooden flooring, creates a seamless connection with the surrounding landscape.
Functional and Aesthetic Elements
A small workspace tucked away in the living area maximizes the interior space, featuring furniture crafted from zelkova wood. Throughout the residence, lattice wooden screens not only serve as design elements but also facilitate cross ventilation, enhancing the airy ambiance.
Creating a Home-Like Atmosphere: Karimoku Case
In the heart of bustling Tokyo, creating a home-like environment was paramount for the designers. Through careful selection of furniture, lighting, and artwork, the interior exudes a sense of calmness and tranquility, offering respite from the urban hustle.
Seamless Integration of Elements
A counter made from zelkova wood delineates the living space from the kitchen, providing additional seating and dining options. Gridded wooden frames, consistent across various spaces, offer both functionality and aesthetic appeal, tying the interior design together cohesively.
Finally, find out more on ArchUp:


