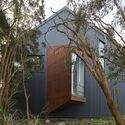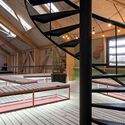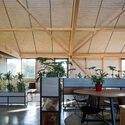Keepex Corporate Building / LAGAR Arquitectos




- Area :
8611 ft²
Year :
2019
Manufacturers : Comercial Arratia, Rothoblass
-
Lead Architects :
Andrés Laborde

Text description provided by the architects. Located on the outskirts of the city of Puerto Varas, on the edge of the Maullín River, an aquatic biological corridor recognized for its rich biodiversity that receives native and migrating species, the Keepex building emerges as both a challenge and an opportunity to develop a positive relationship between the culture of the company and its environment.


Keepex is an innovative company that specializes in generating technology in gas diffusion and the water cycle for the industries of the region, we partnered in this project to design the new Prototype Workshop and Offices in a building that is environmentally friendly, which is also consistent with the company culture, based on integration, trust and a deep commitment to people and the environment.

We quickly understood that the project was the building, but also the place where it is located, the forest that surrounds it, the riverbank, the access road, and the friendly experience of the workers when walking through the building. The 12×50-meter shed is hidden from the street, maintaining the profile of the trees and the temperate forest landscape as the first image, proposing an interior path that runs through the land in one direction.

We approach the building next to the trees, the access is hidden and appears framed in a Corten steel plate after going through a section of the forest. There is no guard or receptionist, the automatic door opens as you approach and a generous staircase with views of the Myrtles invites you to climb. The classic concept of “offices” does not serve to describe the space: a set of rooms and tables of different shapes and heights offer great diversity that gives space to different meetings and gives the possibility to choose the best place for the day’s task. The double-height creates an attic and an interior terrace with views of the prototyping workshop that is located above the casino and games room.

The design is sober, with very few well-assembled materials and constructive solutions that hide the joining pieces; the structure is the only architectural ornament. As a result, stimulating, spacious, and warm spaces were achieved in contact with outside nature through the entrances of natural light, to experience the permanent change generated by the clouds and the hours of the day. The flexibility of the design allows infinite configurations in the prototype workshop and in the offices. With this criterion, the casino was also designed, which functions as a conference room and the test courtyard, where extracurricular activities are held in the afternoons. The spaces and their furniture were designed together and coordinated with the furniture makers of @surdeco.


We think of the materials that will generate the least impact in its elaboration and on the ground, laminated wood, which has good seismic behavior and against fire, in addition to having a positive carbon footprint, it allowed us a clean and fast assembly, without residues in the construction site. We cover the walls and the roof with insulated metal panels, sized to provide high thermal and energy comfort. For the floors, we use radiant slabs of refined concrete. Also, the windows and skylights are designed and calculated to give a pleasant and homogeneous light throughout the year.





Caring for the environment is a priority, which is why the building is located 4 km from Puerto Varas, on the eastern shore of the Maullín River, where more than 90 species of birds live, including more than half of the Chilean aquatic birds and other animals in a critical state of extinction, such as the Hullín. The forest gets into the river transforming into impressive mangroves and the fluctuation of the river draws variable shores flooding forests and beaches.

Keepex seeks to have a positive impact on the water cycle for different industries: we think of designing a building that maximizes the positive impacts on the people who work there. This is a transversal idea in all the scales of the project, from the place, the construction, and the furniture. The central challenge to avoid contaminating this ecosystem was to ensure that we did not interfere with the quality of the river water. We chose the highest point of the land where there were no trees, we distanced ourselves from the forest enough not to touch the trees, but enough so that the building blended in with the shade of the trees. A vermifilter plant was installed for the sewage system which, after an ultraviolet filter, infiltrates into an underground drain.

The weather also posed challenges with 1800mm of rain per year, strong winds and long winters. We designed a gabled shed facing north to have the best possible light throughout the year through window measures that we adjusted with latticework and skylights. This allows us to reduce the use of lamps, have a pleasant interior lighting experience, in addition to reducing electricity consumption and maintaining the heat of the interior radiant slabs.

The design process was very careful, with several visits to the field during a year to understand the place and the changes in the water on the ground. We study various alternatives for land use and types of sheds to find the best comprehensive solution. We attribute a good part of the success of the project to the effective and fluid communication with the people of Keepex.




