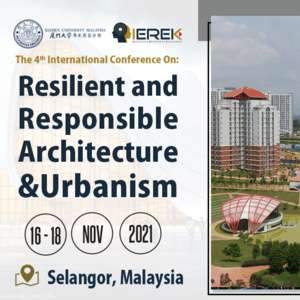Kona Village Resort: Reimagined by Walker Warner Architects
Winding pathways and thatched roofs made of recycled plastic are among the notable features of the Kona Village resort in Hawaii, designed by Walker Warner Architects to replace a 1960s hotel destroyed by a tsunami.
Historical Significance
Located on Hawaii’s Big Island, the new property replaces the original Kona Village, a beloved hideaway known for its traditional island architecture. This original resort was decimated by a 2011 tsunami after opening in the 1960s.
Design Approach
Walker Warner Architects, based in San Francisco, aimed to honor the site’s history and landscape while immersing guests in the archetypal island experience. The design team sought to restore the relaxed Pacific Island style of the original property, enhancing it with modern touches and sustainable innovations. The resort’s layout, forms, and materials were inspired by vernacular architecture and the natural terrain, with a commitment to minimal disruption of the land.
Resort Layout and Features
Occupying a horseshoe-shaped site that wraps around Kahuwai Bay, the resort features numerous buildings, primarily hut-like structures called hale. These structures are reminiscent of traditional Hawaiian homes and offer a total of 150 guest rooms. The resort’s buildings were strategically sited to take advantage of natural breezes, reducing the need for air conditioning.


Sustainable Design Elements
Most buildings feature wood framing and hipped roofs covered in thatch made of recycled plastic. The exterior siding draws inspiration from coconut tree husks. Several hale are elevated on stilts, providing elevated ocean views and maintaining original foundations. Sustainability was a core concern, with several buildings earning LEED Gold certification. The resort incorporates various energy and water conservation strategies, including power generated from a solar field with over 8,000 photovoltaic panels.
Interior Design and Amenities
San Francisco studio Nicole Hollis oversaw the interior design, creating a relaxed atmosphere influenced by the surrounding environment. Custom furnishings and hand-scraped wood floors lend a rustic feel. Unique elements include boat-shaped beds and dark concrete soaking tubs evoking hardened lava. The resort features a mix of color schemes, with blues and yellows in the southern area referencing the ocean and beach, and black and red tones in the northern zone alluding to lava fields.
In addition to guest rooms, the resort offers several restaurants and bars, including one in a shipwrecked schooner, a spa, fitness center, sports courts, and a swimming pool. A cultural center educates visitors on the site’s history and early inhabitants, with preserved petroglyphs and archaeological features.
Commitment to Community
The project team collaborated with Re-Use Hawaii to salvage materials from the old resort, benefiting the local community. The redesign of Kona Village exemplifies a balance between honoring historical significance and implementing sustainable, modern design practices.


Photos: Douglas Friedman
Finally, find out more on ArchUp:







