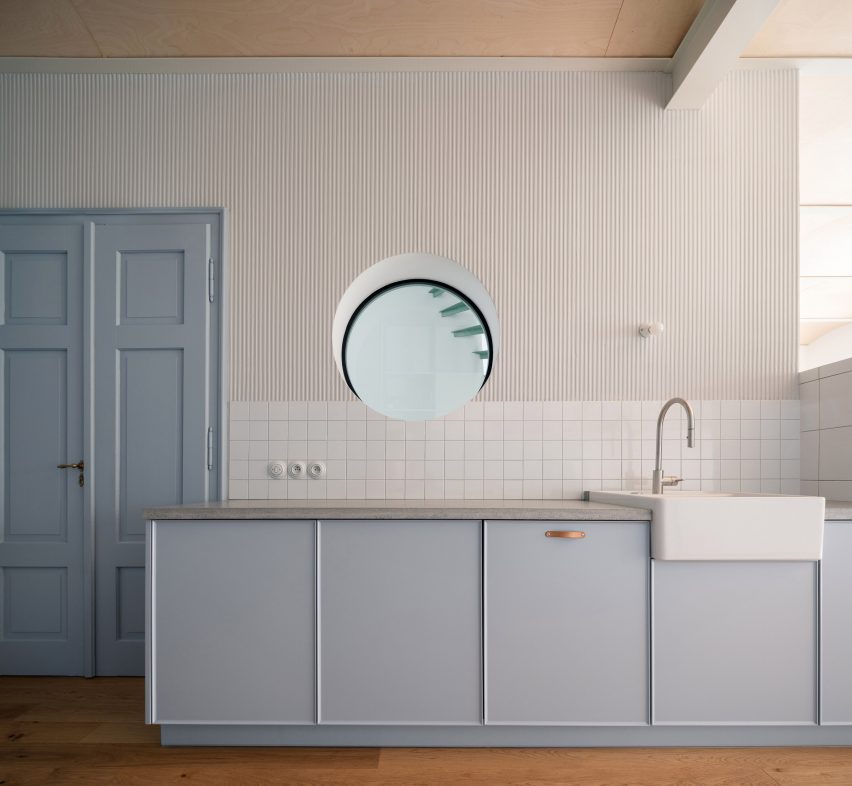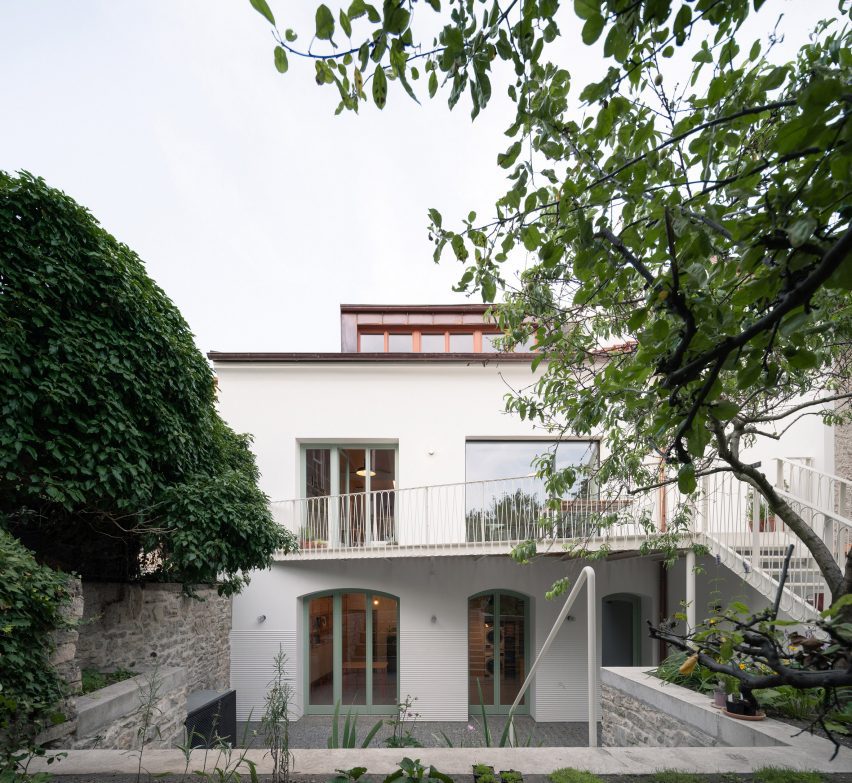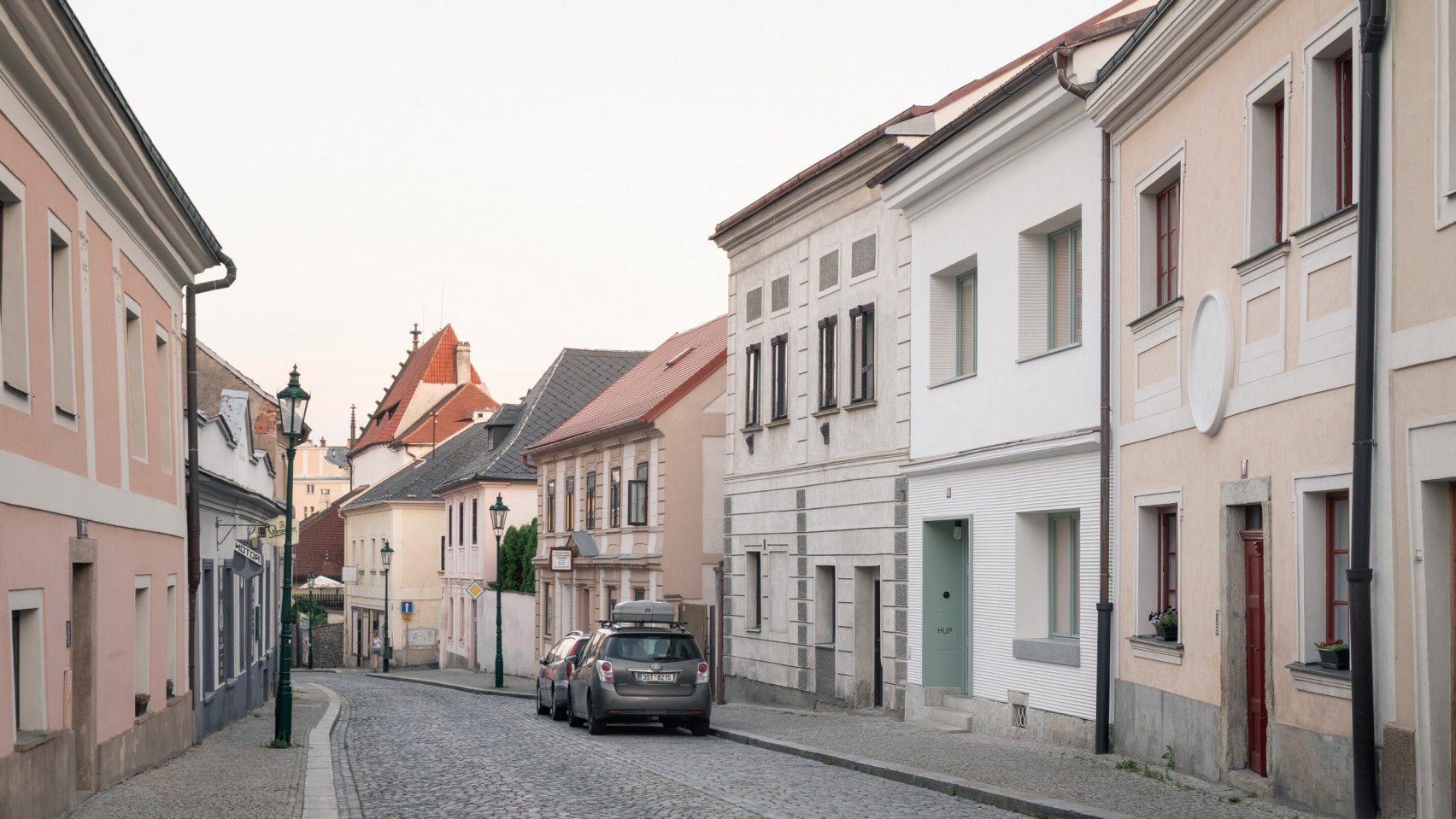In the picturesque town of Kutná Hora, Czech Republic, Prague-based studio Byró Architekti undertook a captivating renovation project, breathing new life into a 19th-century house. The project, which earned accolades as the 2023 Best of Year Winner for On the Boards Single Family Residential category, showcases a harmonious blend of heritage preservation and contemporary design elements.
Reviving Heritage: A Journey of Restoration
The historic house, nestled in the charming streets of Kutná Hora, had undergone previous renovations in the 1970s, diluting its original charm. Byró Architekti’s task was to restore the home’s character while infusing it with modern functionality and aesthetics. With a keen eye for detail and a deep respect for the building’s history, the studio embarked on a journey to rediscover the essence of the house and seamlessly integrate new elements with the existing fabric.
Blurring Boundaries: Old Meets New
Central to the renovation was the studio’s commitment to blurring the boundaries between old and new. Byró Architekti aimed to honor the house’s heritage while introducing contemporary interventions that enhance its livability and visual appeal. New windows and openings were strategically introduced to improve internal connectivity, fostering a sense of cohesion and flow throughout the space.
Architectural Marvels: A Spiral Staircase and More
At the heart of the house lies a striking spiral staircase, a focal point that embodies both form and function. Serving as a vertical circulation core, the staircase adds a sculptural element to the interior space while providing seamless access between levels. Glass-block walls and internal windows further enhance connectivity, allowing natural light to permeate the living areas.
Harmonizing Light and Color: A Playful Palette
Light and color play integral roles in the renovation, creating dynamic and inviting spaces. Muted shades are juxtaposed with vibrant accents, adding depth and character to the interior. Pastel-green chequerboard floor tiles welcome visitors into the entrance hall, setting the tone for the playful yet sophisticated palette that defines the home.

Custom Craftsmanship: Bespoke Touches
Byró Architekti’s attention to detail is evident in the custom furniture and joinery designed specifically for the project. Plywood shelving units, bright-red metal structures, and meticulously crafted cabinetry contribute to the home’s unique identity, seamlessly integrating with the architectural vision.
Outdoor Oasis: Courtyard and Garden
The renovation extended beyond the confines of the house to include the courtyard and garden. Therefore, transforming the outdoor space into a tranquil oasis. A new terrace provides a seamless transition between indoor and outdoor living. Thus, inviting residents to connect with nature and enjoy the serene surroundings.
A Legacy of Excellence: Byró Architekti’s Vision
Founded by Tomáš Hanus and Jan Holub, Byró Architekti has established itself as a leading architectural firm with a reputation for innovative design and meticulous craftsmanship. Furthermore, The renovation of the 19th-century house in Kutná Hora is a testament to the studio’s commitment to excellence and its ability to breathe new life into historic structures.
Conclusion: A Timeless Transformation
In conclusion, Byró Architekti’s renovation of the 19th-century house in Kutná Hora is a masterful blend of heritage preservation and contemporary design. Through thoughtful interventions and careful attention to detail, the studio has created a timeless residence that honors the past. While also embracing the future. As the house enters a new chapter of its storied history, it stands as a testament to the enduring allure of architectural excellence and the transformative power of design.

Finally, find out more on ArchUp:


 العربية
العربية