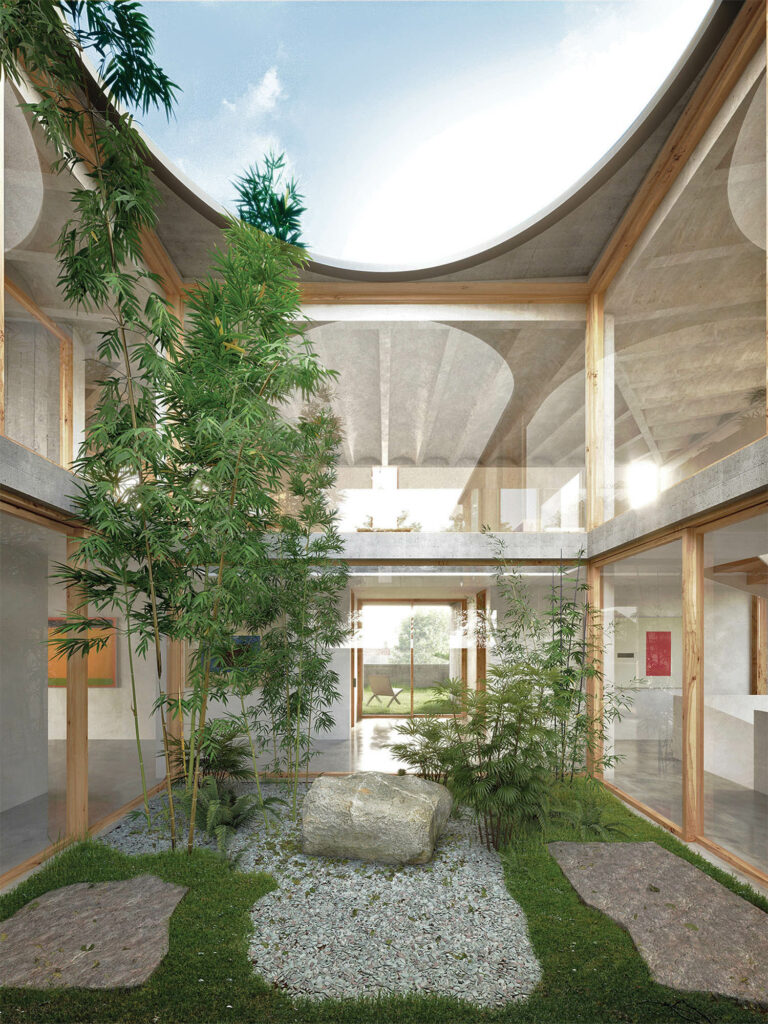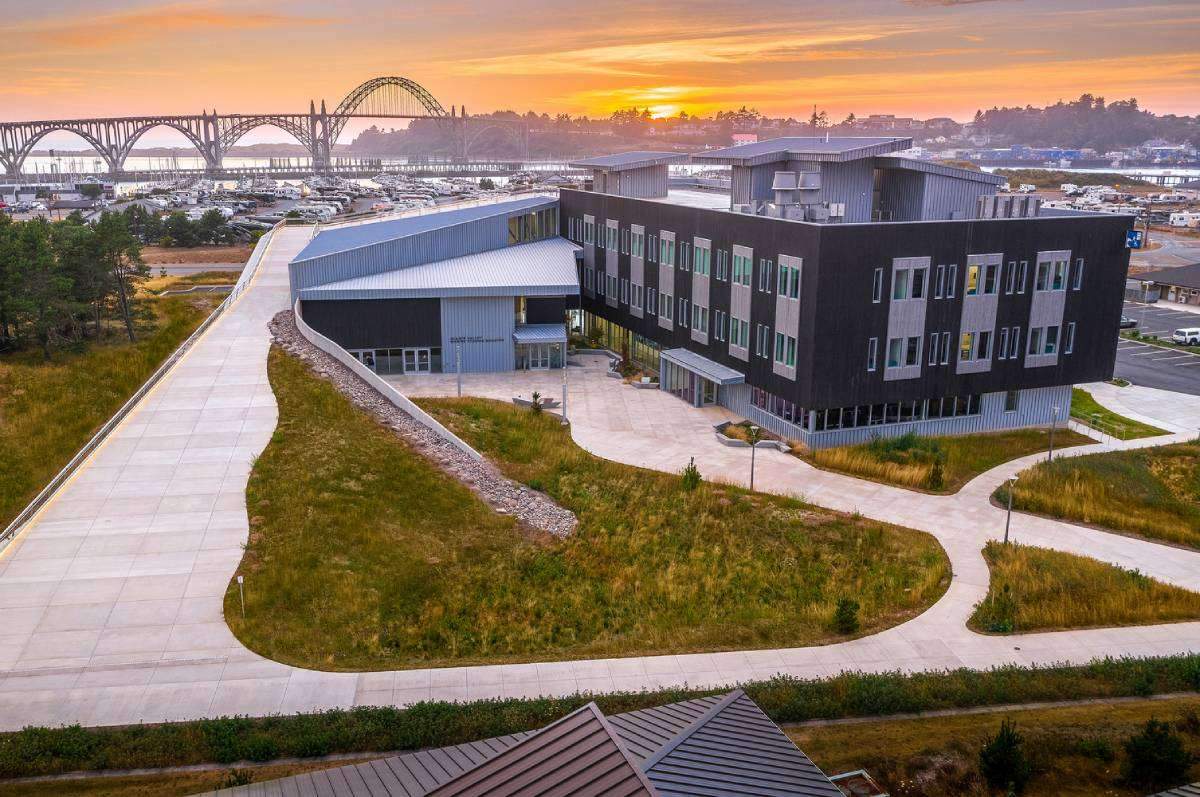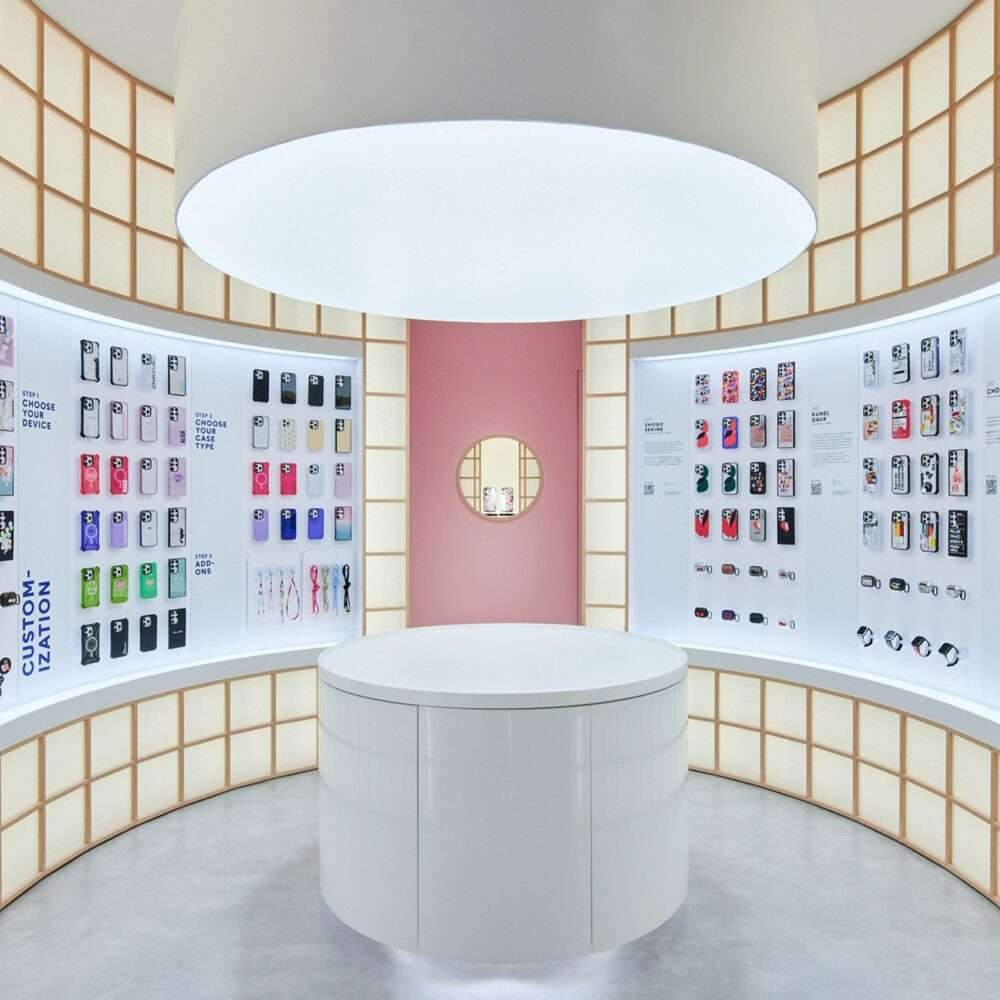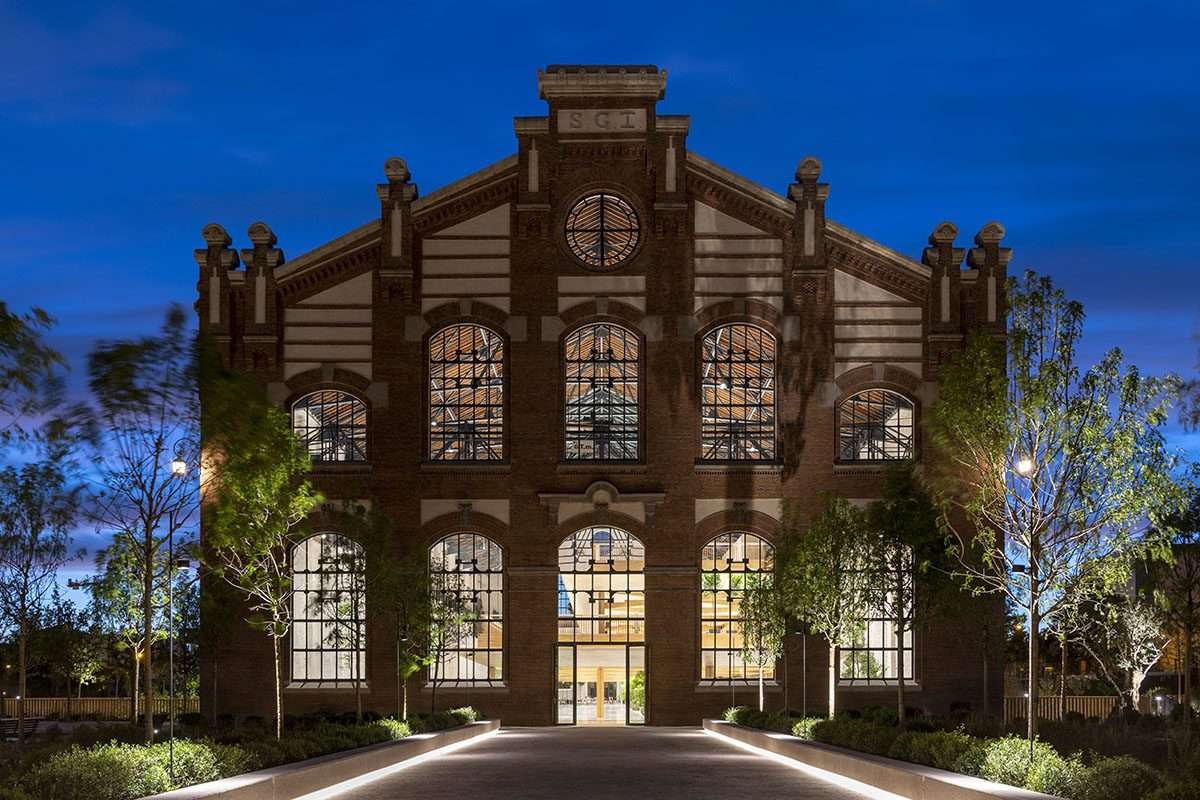For a home situated in the drought-susceptible region of Ciudad López Mateos, Mexico, Desai Chia Architecture and MT Arquitectos embarked on a visionary project, envisioning an eco-friendly home for a family of four. Their design, which clinched the prestigious 2023 Best of Year Award for On the Boards Single Family Residential category, is a testament to innovative architectural solutions tailored to environmental challenges.
A Vision of Sustainability Amidst Adversity
Nestled in the arid landscape of Ciudad López Mateos, where water scarcity is a pressing concern, the design team faced the challenge of creating a home that not only harmonized with its surroundings but also mitigated its impact on the environment. The resulting design is a triumph of sustainability, blending cutting-edge architectural techniques with time-honored traditions to create a residence that is both environmentally conscious and aesthetically captivating.
A Courtyard Oasis: Nurturing Life Amidst Dryness
At the heart of the design lies a central courtyard, a verdant oasis that serves as the focal point of the home. This courtyard is more than just a visually striking feature; it is a functional element designed to collect rainwater, a precious resource in this drought-prone region. By channeling rainwater into the courtyard, the design not only minimizes runoff but also creates a natural reservoir that sustains the surrounding vegetation, fostering a microclimate of abundance amidst the prevailing dryness.
Architectural Marvels: Blending Form and Function
The architectural expression of the eco-friendly home is a study in elegant minimalism, with clean lines and simple forms that complement the surrounding landscape. A standout feature is the semicircular staircase, an architectural marvel that anchors the two-story, 6,000-square-foot plan. This striking element not only serves as a functional circulation spine but also adds a sculptural quality to the interior space, inviting exploration and engagement.
Harnessing Natural Light: A Celebration of Daylight
In a region where sunlight is abundant, the design makes full use of natural light as a primary design element. Floor-to-ceiling glazing bathes the interior spaces in sunlight, creating a warm and inviting atmosphere while minimizing the need for artificial lighting. This seamless integration of indoor and outdoor spaces blurs the boundaries between the interior and exterior, inviting occupants to connect with nature and enjoy the beauty of their surroundings.

Sustainable Materials: From Concept to Construction
From concept to construction, sustainability was a guiding principle in the selection of materials and building techniques. The concrete facade, for example, will be cast in place, minimizing waste and reducing the carbon footprint of the construction process. Additionally, the facade acts as a natural thermal barrier, regulating indoor temperatures and reducing the need for mechanical heating and cooling systems.
Honoring Tradition: The Art of Mayan Stucco
In homage to the rich cultural heritage of the region, the interior walls will be finished using an ancient Mayan stucco technique. This traditional method, which dates back centuries, involves mixing cement with boiled bark sourced from the native Yucatán chukum tree. Not only does this technique impart a distinctive texture and warmth to the interior spaces, but it also pays homage to the indigenous traditions of the land, preserving a connection to the past while embracing the future.
Conclusion: A Model of Sustainable Living
In conclusion, the eco-friendly home in Ciudad López Mateos stands as a model of sustainable living, demonstrating how innovative design solutions can address environmental challenges while creating spaces of beauty and functionality. Through thoughtful integration of sustainable technologies, respect for local traditions, and a deep understanding of the natural landscape, Desai Chia Architecture and MT Arquitectos have created a home that not only meets the needs of its occupants but also serves as a beacon of inspiration for sustainable design practices worldwide.
Finally, find out more on ArchUp:







