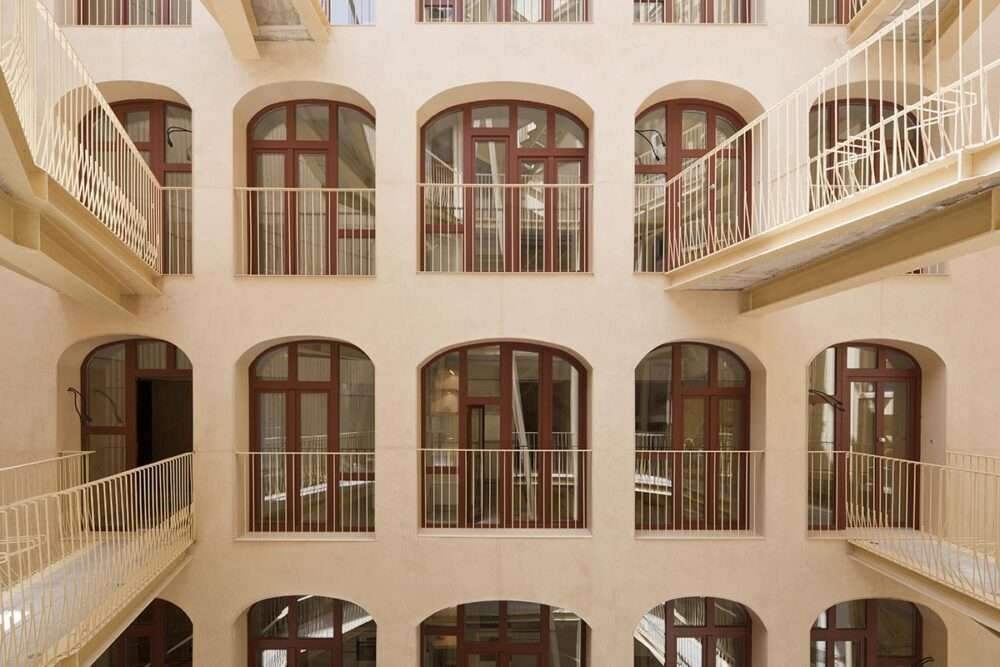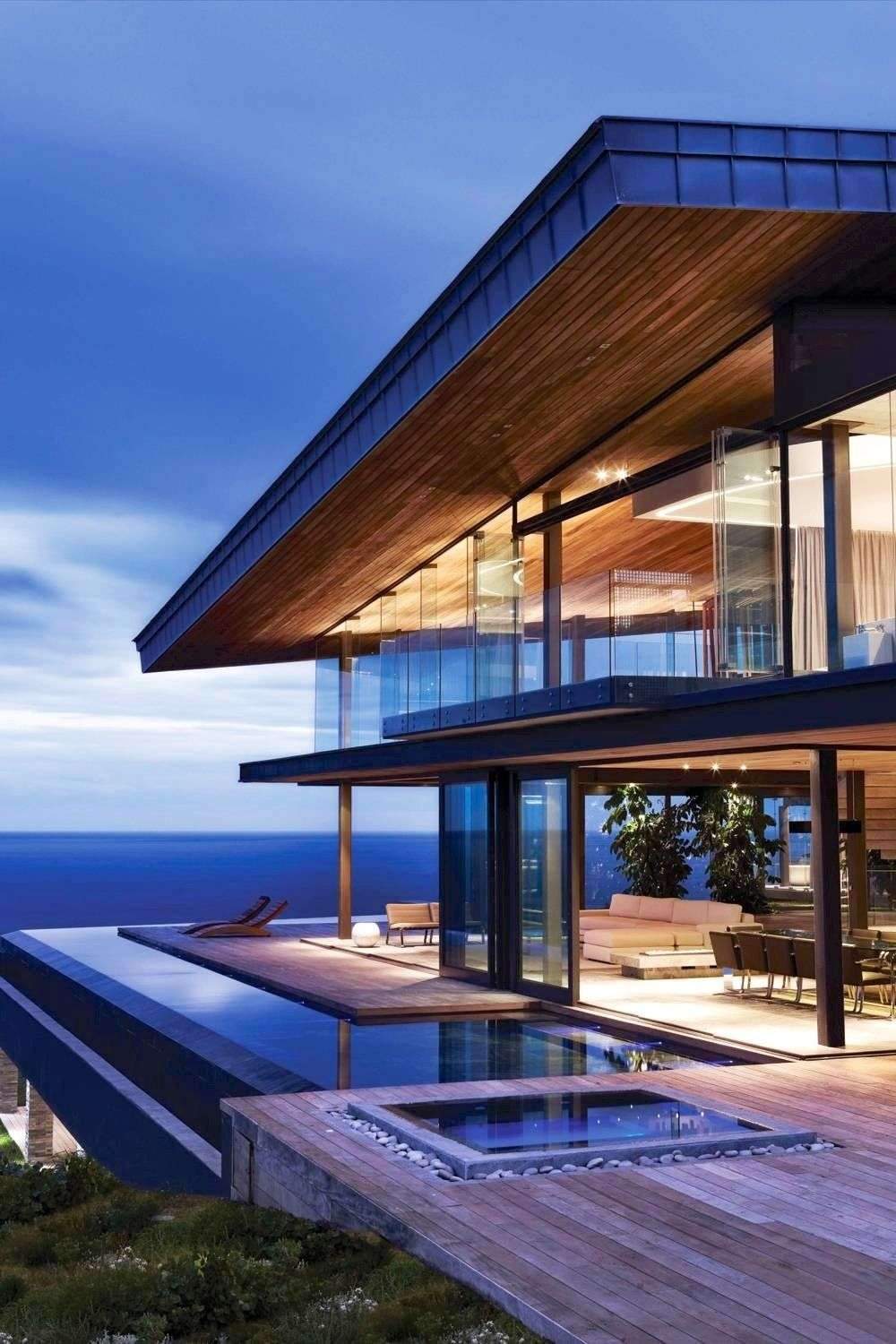La Carboneria housing block renovation with dramatic courtyard with crossbeams in Barcelona
La Carboneria housing block renovation with dramatic courtyard with crossbeams in Barcelona,
The Madrid-based studio Office for Strategic Spaces has renovated a 19th-century apartment building.
With a patio filled with breathing and light formed by crossing beams in Barcelona, Spain.
Known as La Carboneria, the project is located in a modest 1860’s communal area in Barcelona.
It is the oldest building in the Eixample district of Cerda, and is easily recognizable by its famous square urban grid.

The project site faced major design decisions by the city to intervene with “a long, broad and symmetrical axis and streets”,
which resemble layouts of Paris, Vienna, Moscow, or Washington in the mid-nineteenth century.
Although some plans were shelved,
La Carboneria later encountered a “ghost façade” surrounded by new buildings connected by a wall,
forming a dark triangular courtyard behind.

Home to most of Gaudi’s work, the Eixample is the 19th-century expansion that paved the way for the city to an urban
and architectural success that continues to this day.
It recently rehabilitated La Carboneria, completed by Spanish architect Angel Borrego Cubero of the Office of Strategic Spaces,
A stirring history of conflict at the heart of Eixample’s tumultuous beginnings, and the center of gravity of its future. building life.

Barcelona and Eixample
Barcelona’s 19th-century neo-design, the Eixample, was awarded by the Spanish Ministry of Public Works to Ildefons Cerdá,
He is an accomplished architect, engineer and politician from Catalonia who was already working on an in-depth study of the city in preparation for such a project.

Cerda has designed a new type of “scientific” and socially progressive city,
with a clever mix of traffic and pedestrian routes organized into flexible and adaptable blocks.
On the other hand, the city council demanded the right to design the future of their city themselves,
and organized a professional competition to achieve this.

Unfortunately, the results of the competition very faithfully reflected the desire of the city council to establish a more symbolic
and rhetorical planning for the future capital of Catalonia,
Similar to Paris, Vienna, Moscow, or Washington, with a long axis and wide, symmetrical streets.

Despite the choice of the Cerda plan, the city council continued to push,
institutionally and bitter mass media campaigns (newspapers and pamphlets),
In order to include boulevards and larger avenues in different areas of the city,
something Cerda persistently objected to.
For more architectural news






