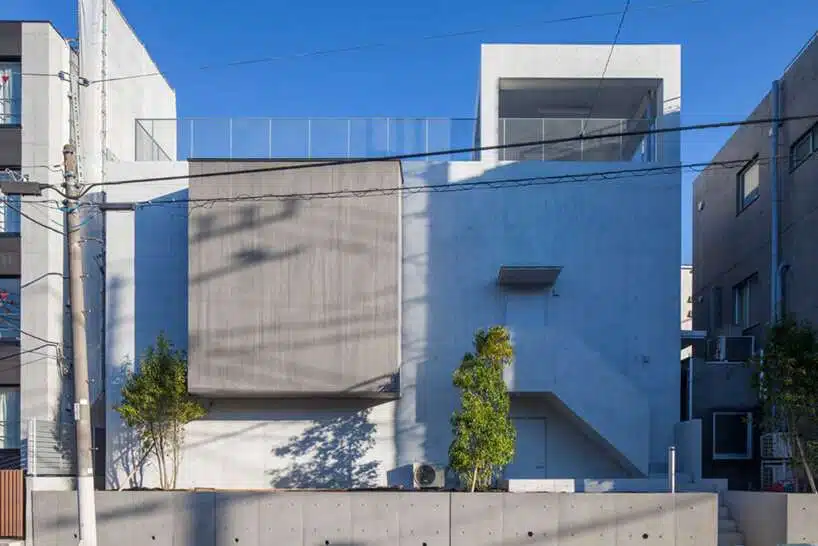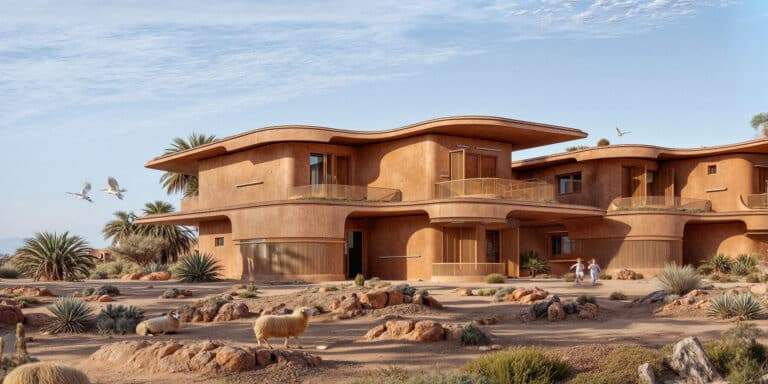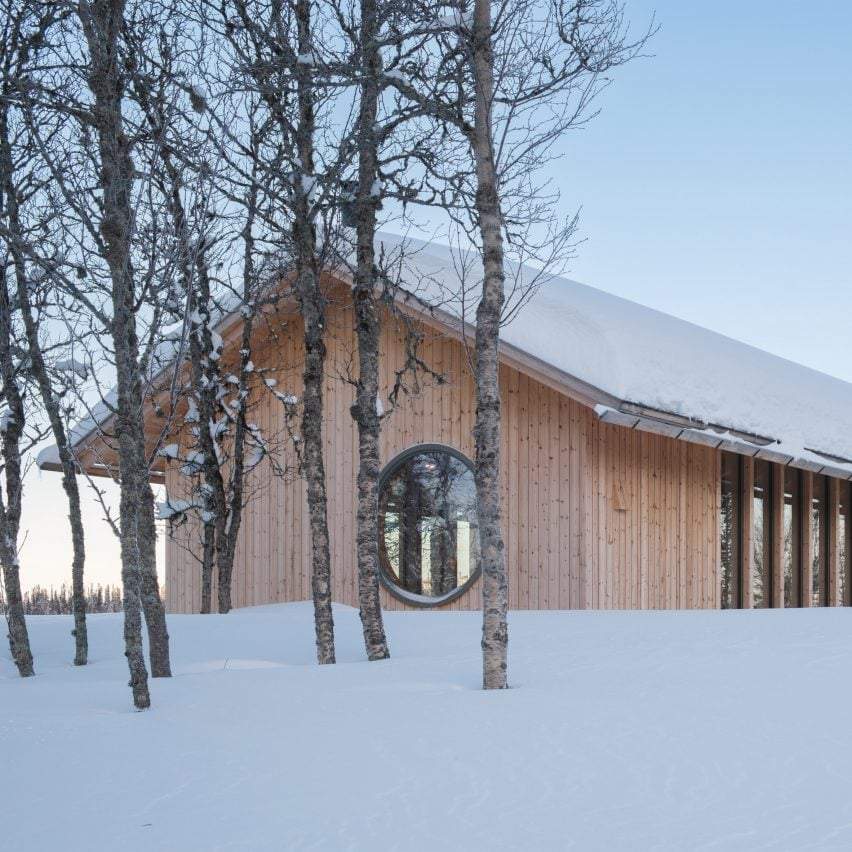Rebuilding Shinagawa Temple: Preserving Spiritual Function in an Urban Environment
The project exemplifies the architectural adaptation of sacred spaces in modern cities.
As cities evolve and their infrastructure expands, religious buildings face challenges in adapting to urban changes while maintaining their spiritual function. In Tokyo, the Shinagawa branch temple underwent a comprehensive reconstruction. This was due to the expansion of the adjacent road, necessitating a complete redesign.
The new building embodies an architectural approach that balances modernity and spirituality. Featuring a geometric three-story structure with a curved roof, it creates a serene and comfortable environment for prayer. The design reflects a vision that integrates the temple with its urban surroundings. It preserves its role as a space for contemplation and worship amid the fast-paced rhythm of daily life.

Architectural Adaptation of Sacred Spaces: Between Modernity and Heritage Preservation
Traditional temples play a central role in the daily lives of communities. They serve not only as places of worship but also as spaces for social and spiritual interaction. In Tokyo, the reconstruction of Shinagawa Temple posed a challenge. How to modernise its architectural structure while preserving its historical essence?
Merging Modern Architecture with Spirituality
The new design features a three-story structure that balances openness to the city with a tranquil atmosphere conducive to contemplation. The first floor was adjusted to align with the expanded road. This improved accessibility through the addition of new steps. The main entrance is strategically positioned facing the public square, complemented by a large sloping roof that creates a welcoming impression.
Inside, a three-story atrium allows natural light to flood the space, enhancing the temple’s serene ambiance. Additionally, operable windows facilitate ventilation during the summer months, making the design adaptable to changing climatic conditions.
Continuity of Traditional Elements
The second floor houses the main shrine, seamlessly integrated into the new concrete structure. It retains traditional architectural elements such as columns, shoji screens, and wooden beams. This ensures that the modernised design remains connected to its historical roots. Meanwhile, the third floor functions as a flexible space. It is currently serving as a laundry terrace but designed for future expansion to accommodate the temple’s evolving needs.
Balancing Renewal and Heritage Preservation
The reconstruction of Shinagawa Temple reflects an architectural philosophy that extends beyond aesthetics. It emphasises the temple’s spiritual and social role while adapting to its urban surroundings. The project stands as a model for striking a balance between authenticity and modernisation. It ensures that the temple remains a vital part of the city’s architectural and cultural fabric.
🔗 Read also:
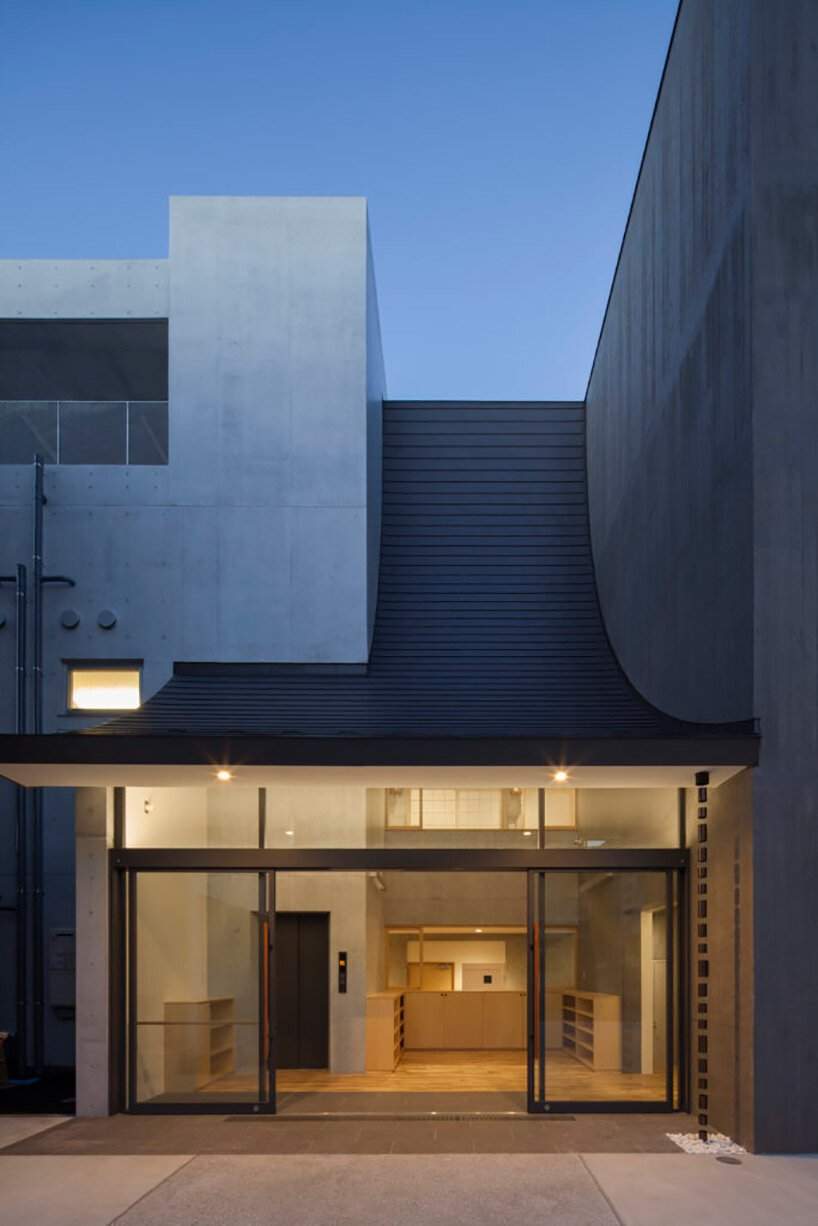
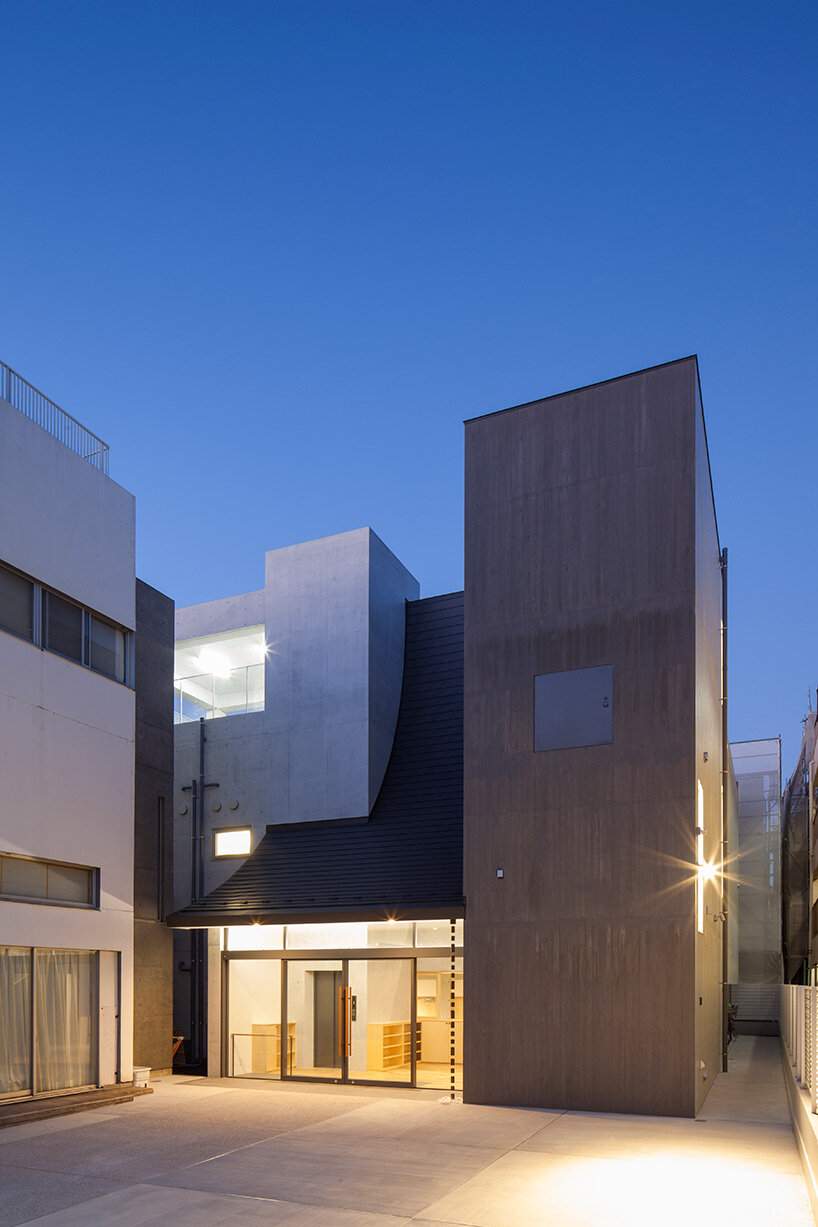
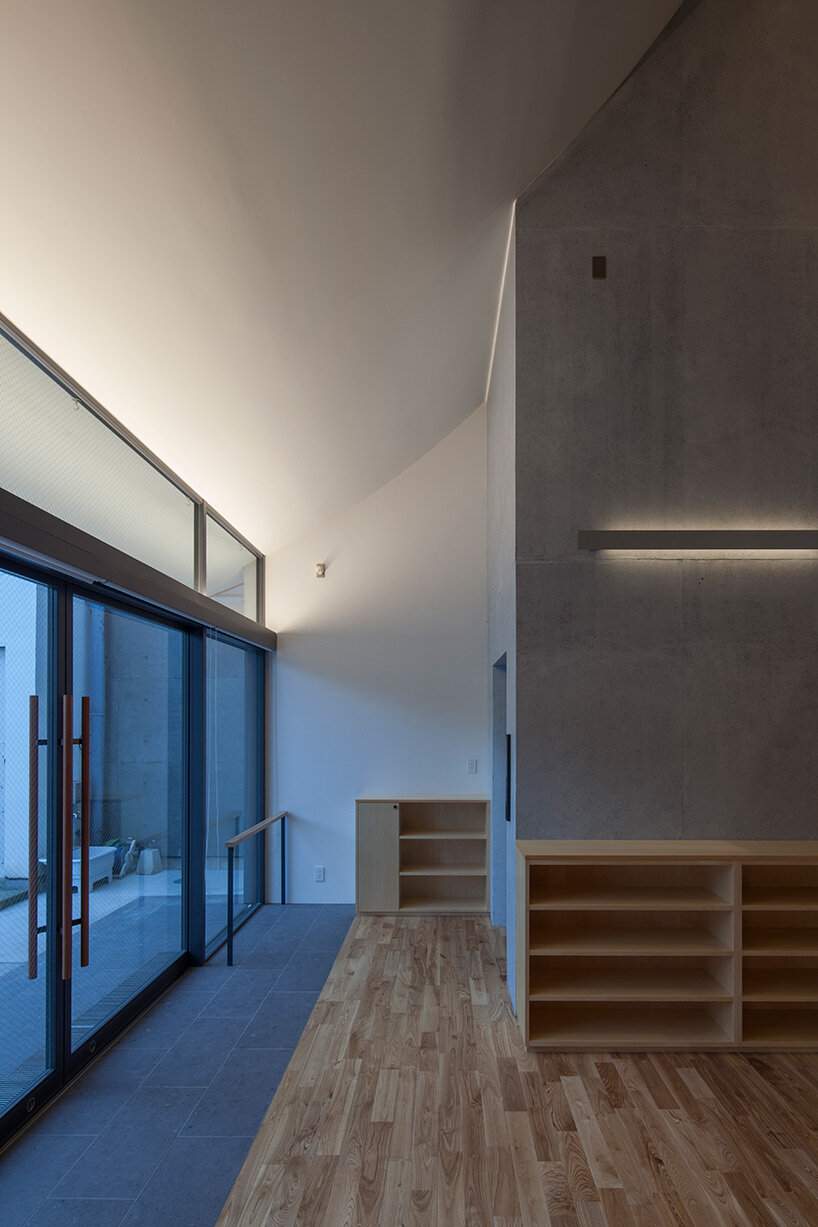

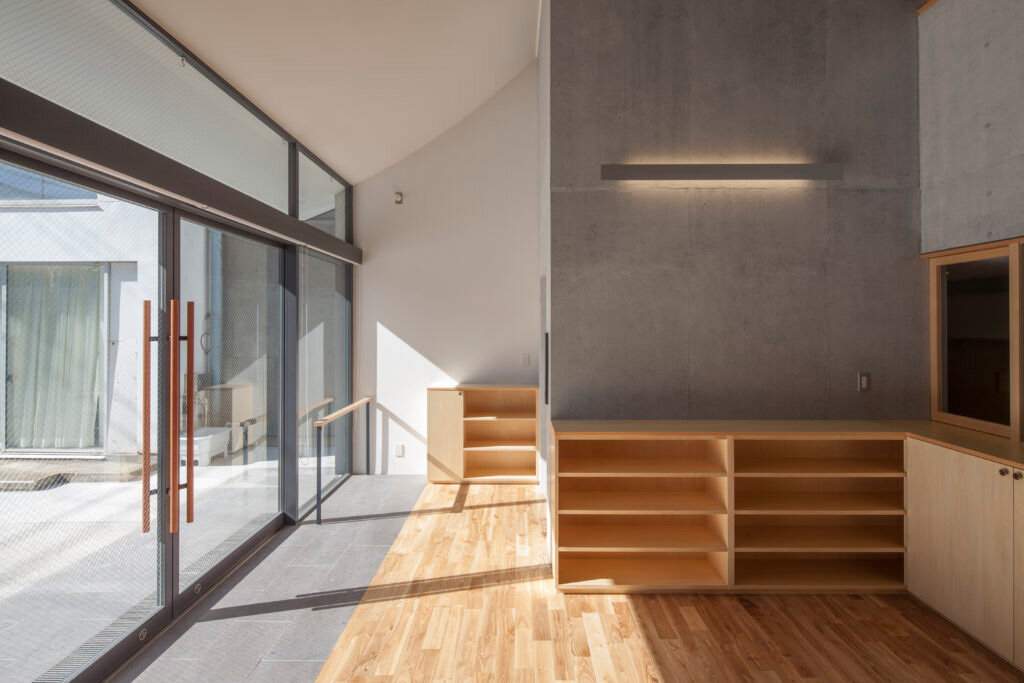


🔗 Read also:

