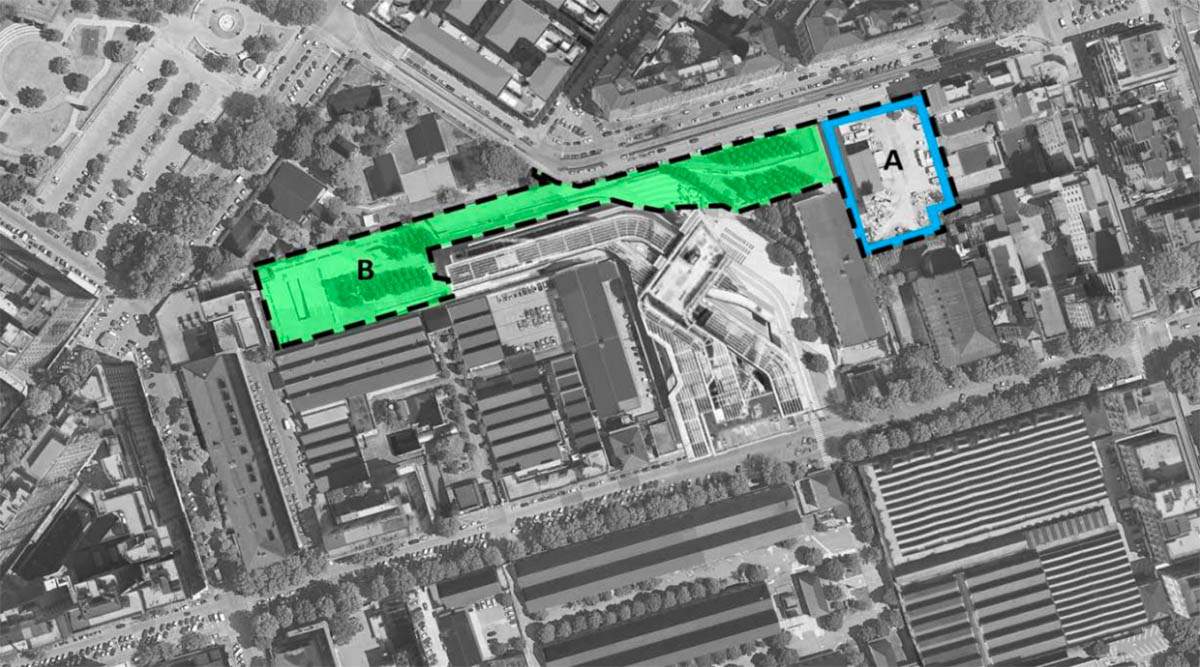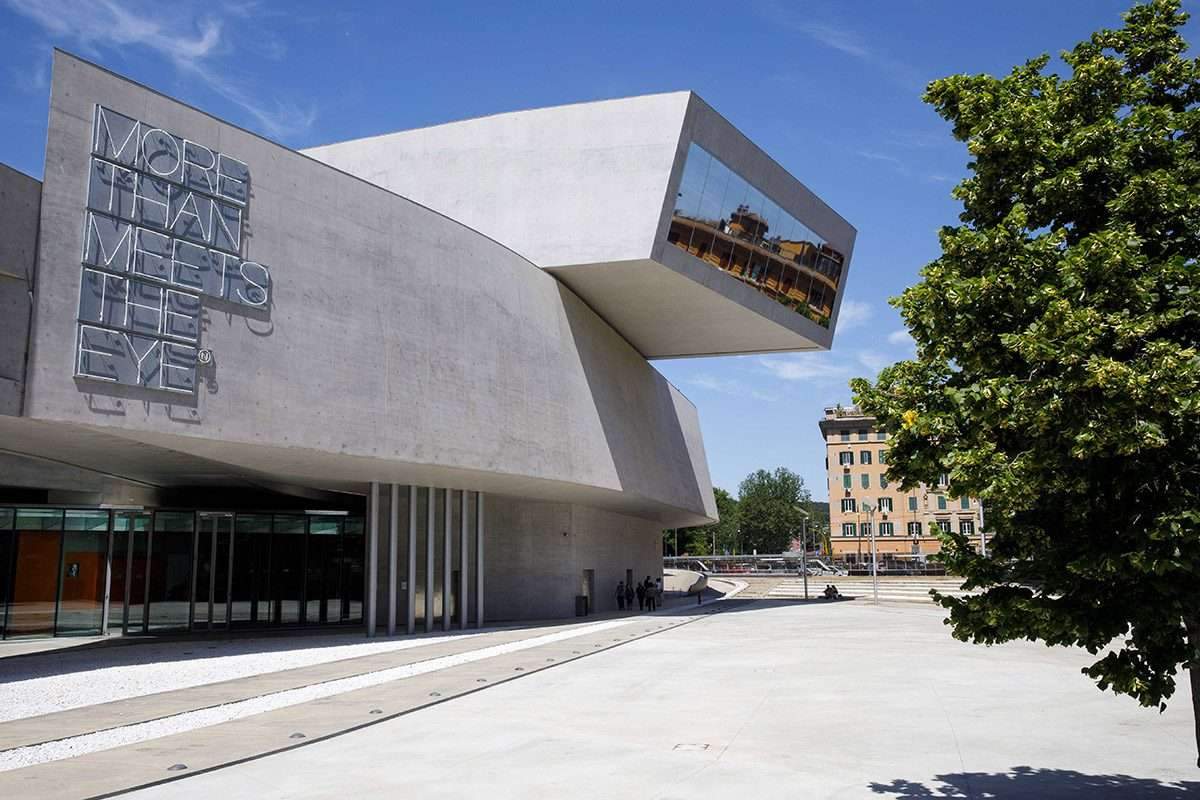Launching a competition to expand the MAXXI Museum
Launching a competition to expand the MAXXI Museum,
An international competition of ideas for the expansion and renovation of the MAXXI Museum, the first Italian public museum designed by Zaha Hadid Architects, has launched the competition for its current museum.
The project is called GRANDE MAXXI Masterplan, in which architects are invited to design a proposal for a two-story building.
It consists of a series of integrated facilities, including the MAXXI Hub, MAXXI Green,
and the renovation of ZHA’s MAXXI Museum.
With an emphasis on sustainability, a scheme to improve energy performance and refurbish the Museum as a smart and accessible building.
The winning design for the entire project is scheduled to be completed within 4 years,
taking into account the use of highly industrialized construction techniques.
The entire project is scheduled to be completed in 2026.
ZHA completed the MAXXI Museum in 2009, receiving the 2010 RIBA Stirling Prize.

Launching a competition to expand the MAXXI Museum
The building is the first national public museum dedicated to contemporary art.
The project’s renewal and expansion focus on three keywords: sustainability, innovation, and inclusion.
The major expansion also aims to be “sustainable and high-tech”, which will enable the museum to face the “new world”.
This must emerge from the syndromic, environmental, social and health crisis and become more of a laboratory for the future.
MAXXI has grown and developed in the first ten years of its activity, thus becoming a tool for research, education and experimentation.
The exhibition explored the most pressing issues of our time, including the relationship between man and nature, between art and architecture, science and artificial intelligence.
Through the insights and insights of artists, architects, designers, professors of photography, and in-depth programs in which thinkers,
philosophers, scientists and experts from various disciplines participated.
Who have succeeded in disseminating content online and promoting the educational and social function of the museum.
Now is the time for a ‘natural’ and further development, under the banner of urban renewal,
sustainability and high technology.
Which will enable us to face the new world that must arise from the syndromic, environmental,
social and health crisis and become the most laboratory of the future.
GRANDE MAXXI will consist of a series of integrated actions that include the building designed by Zaha Hadid Architects with Piazza Alighiero Boetti,
and the adjacent area related to the Museum.
The masterplan for GRANDE MAXXI expands the museum’s horizons and scope,
through a series of organic processes that will lead to a profound urban renewal of the entire area.

Launching a competition to expand the MAXXI Museum
begins with the International Ideas Competition, which will focus on the design of a green hub and an equipped product,
in addition to the headquarters of the new Digital Research, Development and Innovation Center.
It will continue the energy radical transformation of the entire complex,
all with the goal of achieving carbon neutrality within a few years.
Major interventions will include the MAXXI HUB, which will serve as a new construction for a new sustainable multifunctional building.
It will be connected to the Zaha Hadid Architects Design Museum,
and the new MAXXI HUB will also include a green roof.
The areas and volumes of the new building, including laboratories, classrooms, storage and parking spaces, will cover a total of 19,000 square meters.
A new public green area MAXXI GREEN will also be formed, which will form a strip of urban green space equipped along the axis of Via Masaccio.
While this green belt connects all the open spaces of the museum, which will be open to the public,
it will also serve as a kind of open air gallery.
Featuring site-specific interventions by artists and landscape architects, landscape design workshops and productivity,
sustainable urban gardens. The gardens will also serve the museum’s refreshment areas.
The reform plans will also address the issue of “the museum’s environmental sustainability and embrace the green challenge of reducing greenhouse gas emissions.”
The new sustainable scheme aims to achieve “carbon neutrality” through a multi-year plan.
A key feature is that the museum will contain different types of photovoltaic panels of the latest generation that will be installed on the museum’s roofs.
Provided that it does not conflict with the building and architectural features.





