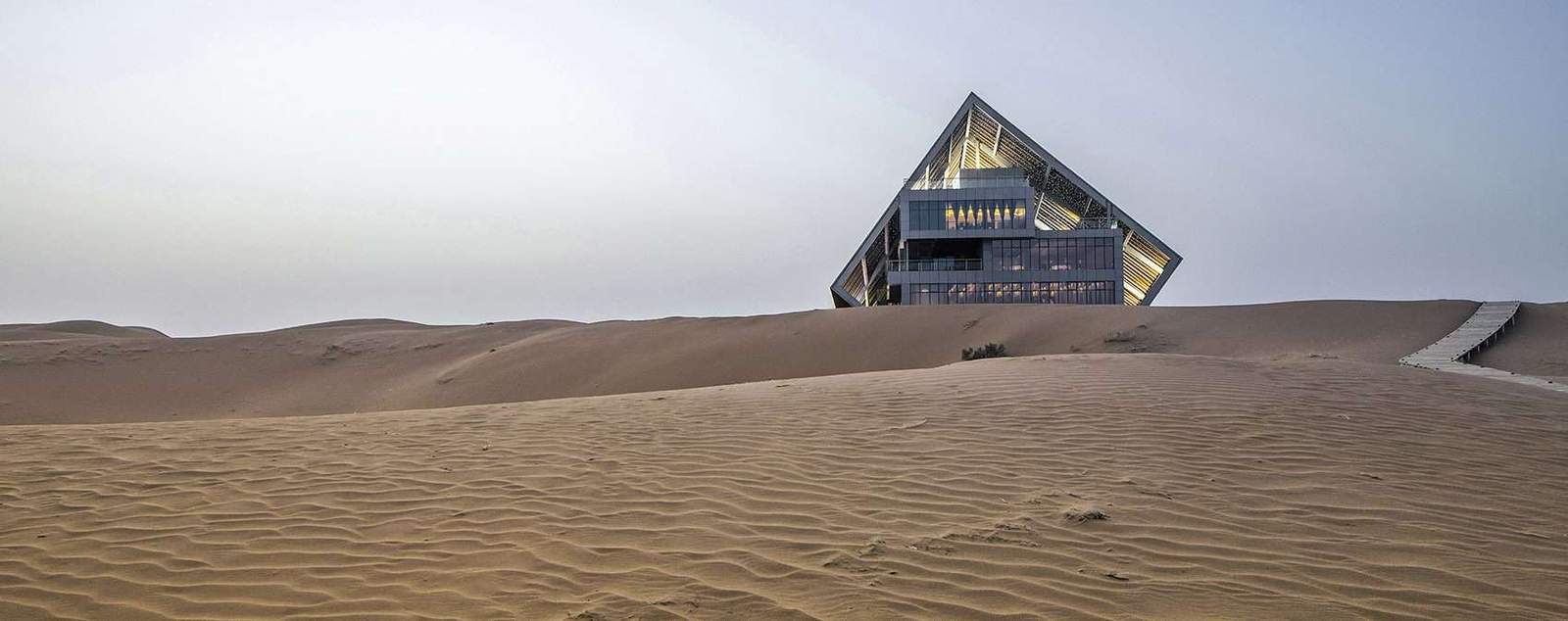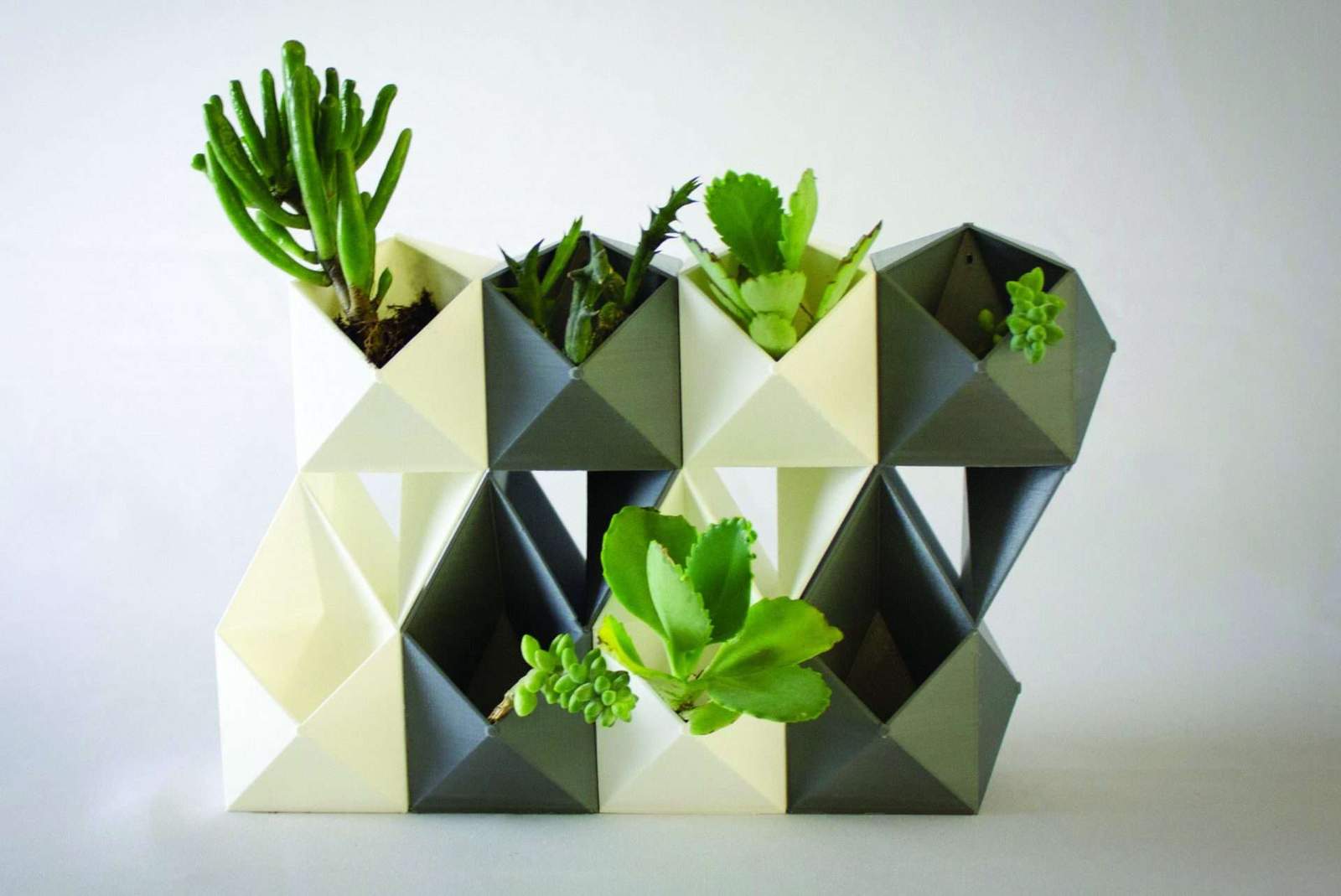Lemay Designs Mass-Timber Chalet with Green Roof in Quebec
Canadian architecture studio Lemay has completed a sustainable chalet prototype in Potton, Quebec. Designed with a sloped green roof and large expanses of glazing, the chalet reflects Lemay’s commitment to eco-friendly architecture. This 2,500-square-foot structure is an extension of the personal residence of the studio’s founder, Louis T Lemay, and was developed through Lemay’s in-house sustainable design lab, Phénix.
Integrating Nature and Sustainability
The project, named Chalet Vale Perkins, aims to harmonize with its natural surroundings while minimizing environmental impact. “It’s home, one that interconnects you with nature while having as low an impact as possible on it,” explained Lemay. The chalet exemplifies Lemay’s Net Positive framework, focusing on biophilic design to prioritize user well-being and sustainability.
Mass Timber and Concrete Structure
Chalet Vale Perkins is built using mass timber and concrete, with the timber sourced from the Sustainable Forestry Initiative. The structure incorporates cross-laminated timber and glued laminated timber, contrasting its raw materiality with the smooth concrete foundation. A screen of dark-colored cedar slats wraps around the house, blending it into the alpine landscape of Quebec’s Lake Memphremagog region.
Slope and Roof Design
The house is raised on Eastern cedar columns, custom-designed to complement its setting. Its sloped roof, matching the natural 30-degree incline of the mountainside, supports a green roof that extends down toward the driveway. The chalet’s upper bedroom block cantilevers over the slope, providing shade and shelter to an outdoor hot tub.


Indoor-Outdoor Connectivity
The interior of the chalet is designed to maximize natural light and ventilation. The main living area is double height, showcasing the mass timber construction. Floor-to-ceiling glazing allows for seamless connectivity to the outdoors, while natural elements like cross-ventilation and the orientation of the house provide warmth and light without relying on artificial systems. Photovoltaic panels further reduce energy consumption, and the concrete foundation acts as a thermal mass, moderating indoor temperatures throughout the year.
A Commitment to Low-Impact Living
The design of Chalet Vale Perkins reflects Lemay’s vision of integrating architecture with nature, while prioritizing sustainability. The chalet uses natural systems for light, temperature, and ventilation control, eliminating the need for air conditioning. Lemay’s sustainable approach is further emphasized through their use of materials and attention to the building’s orientation and energy systems.
Lemay’s Broader Work
Founded in 1957, Lemay continues to push the boundaries of sustainable architecture with over 400 designers on its team. Beyond Chalet Vale Perkins, Lemay has recently completed other notable projects, including the renovation of an open-air theatre in Montreal’s La Fontaine Park and the construction of North America’s largest indoor skating facility in Quebec City.


Photos: Stéphane Groleau
Finally, find out more on ArchUp:







