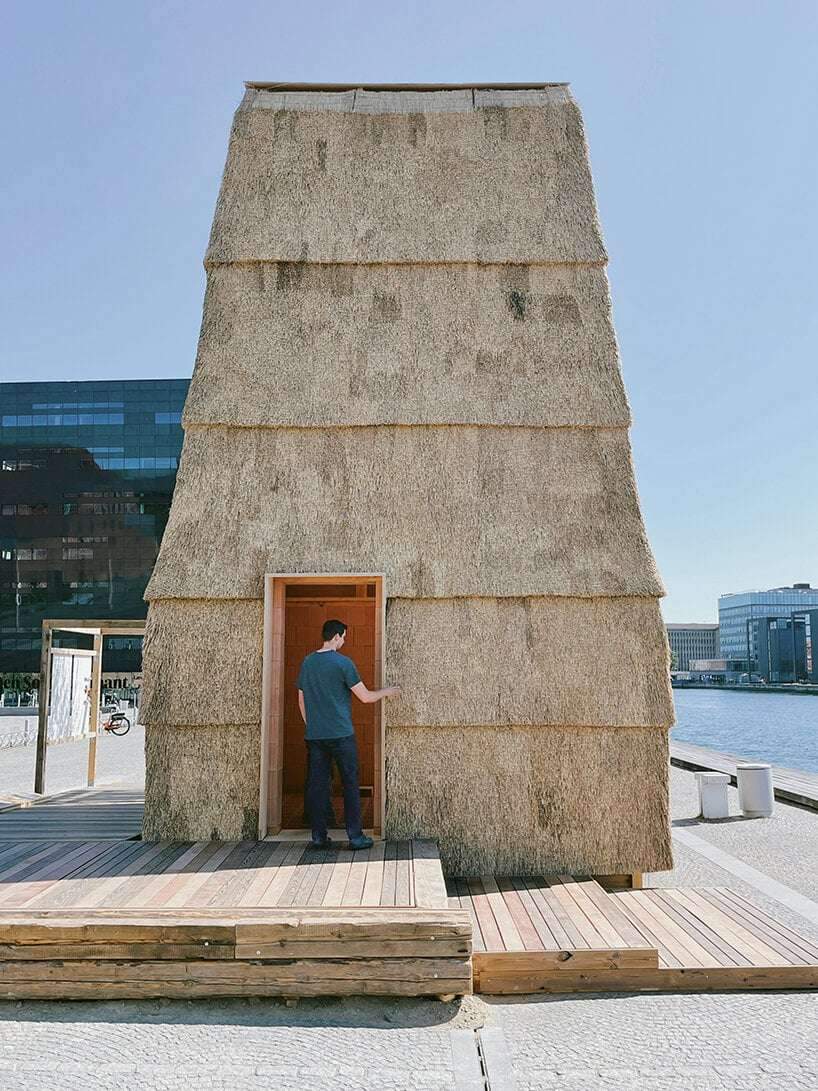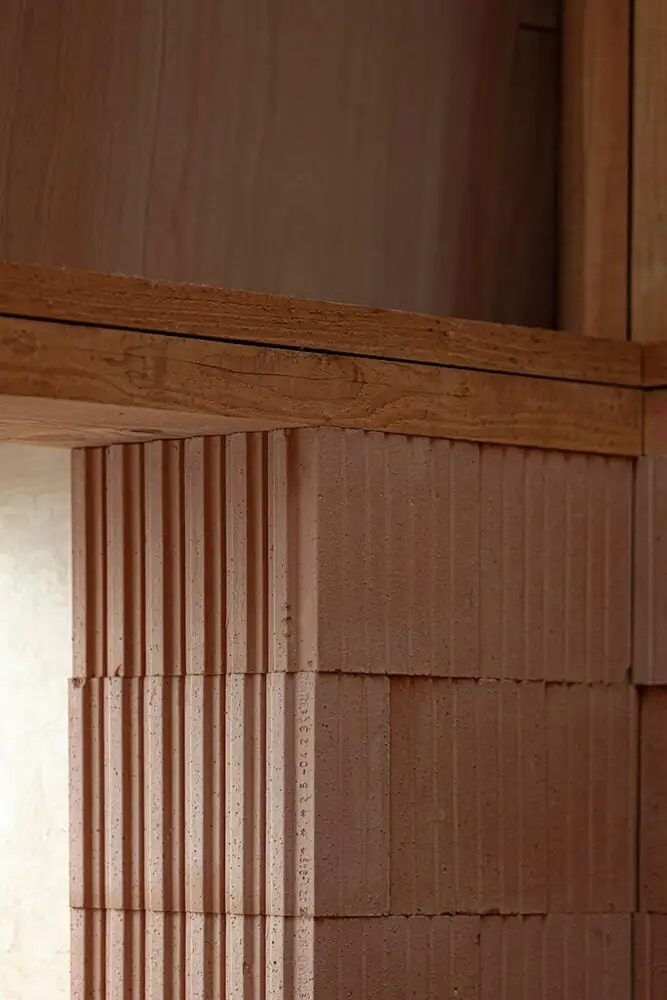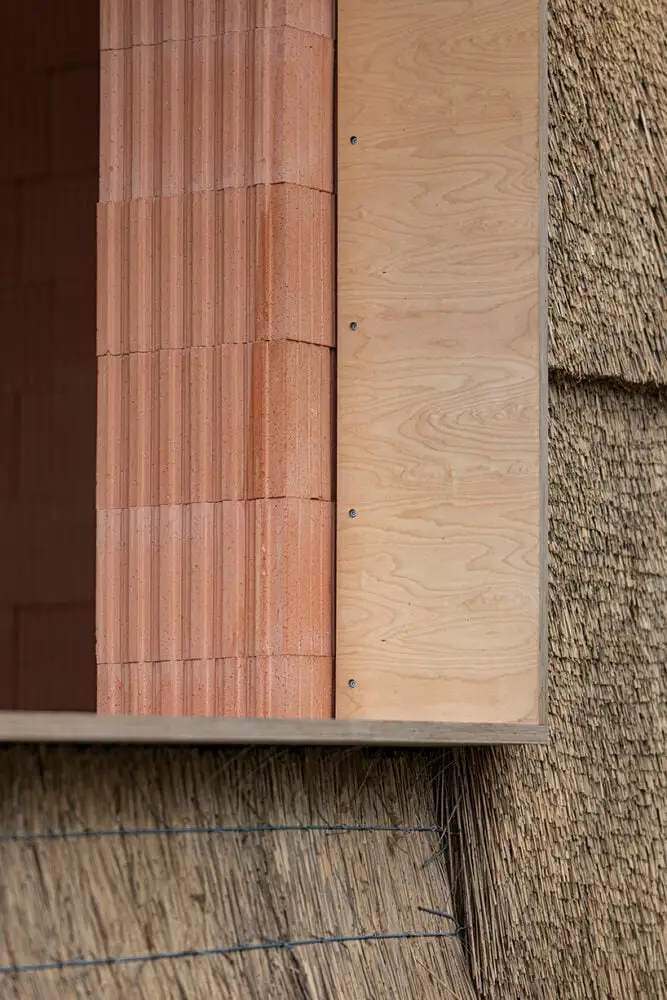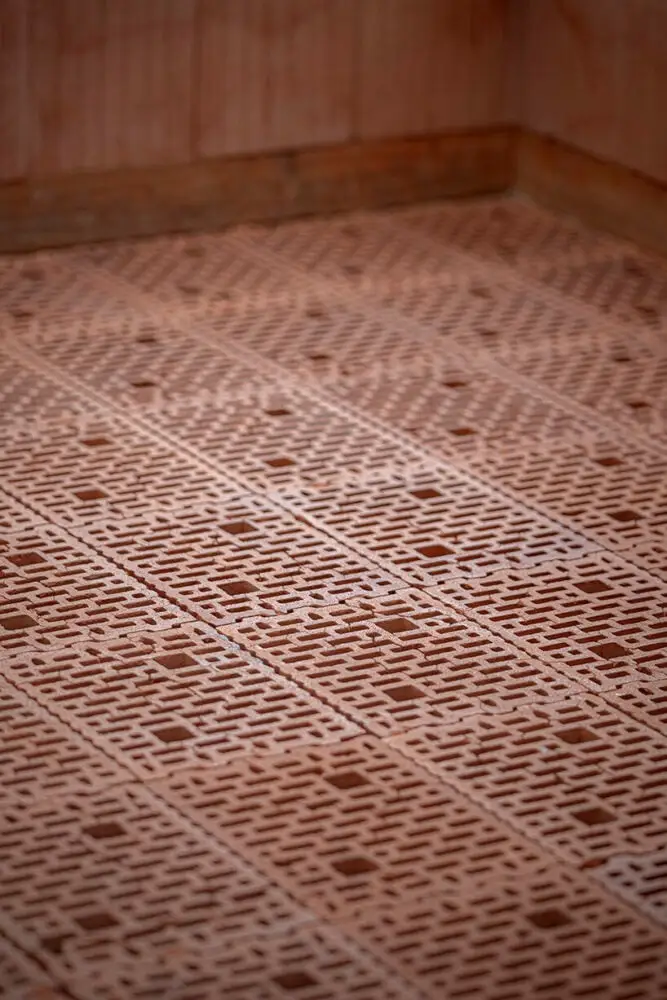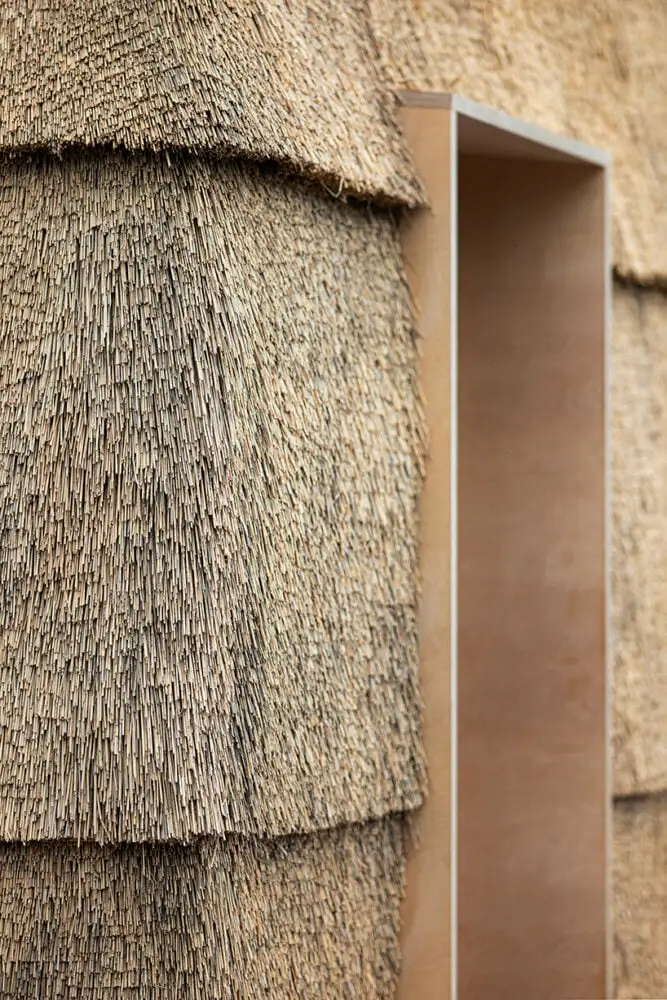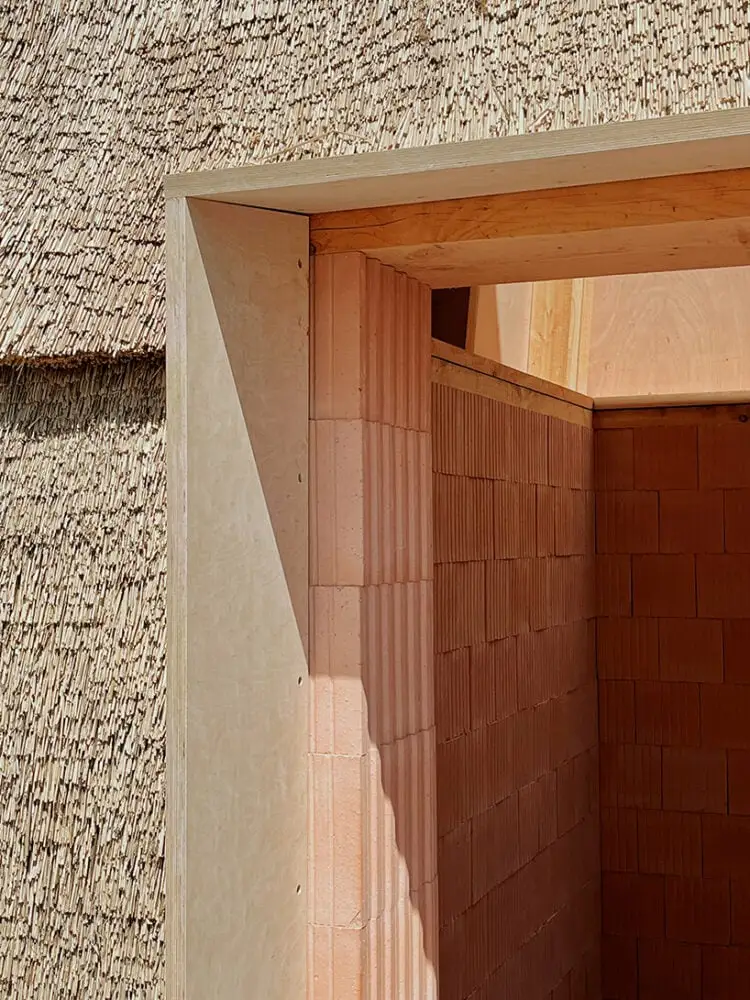uia world congress: thatched brick pavilion in copenhagen
Danish architecture and design studios LETH & GORI, Rønnow Arkitekter, and CINARK (Center for Industrialised Architecture) teamed up to build the Thatched Brick Pavilion as part of the 2023 UIA World Congress of Architects. Now open to the public on Søren Kirkegaards Plads in Copenhagen, the architecture unfolds as a primitive-like hut that slightly narrows upward. The brick and reed structure is one of many experimental pavilions responding to the UN’s Sustainable Development Goals (SDG), a central topic at this year’s congress.
‘The SDG Pavilions are addressing how to live and build with lower CO2 emissions and higher regard for people and the shared environment, including thoughts on communal spaces, materials, health, food and sanitation infrastructures, and climate change,’ writes UIA. To bring their vision to life, the trio participated in the ‘4 to 1 Planet’ initiative, organized by philanthropic associations THE VELUX FOUNDATIONS and Realdania, which focuses on creating buildings with a low-carbon footprint.

Thatched Brick Pavilion in Copenhagen | image © Kim Holtermand
leth & gori, rønnow arkitekter + cinark’s low-carbon design
Construction-wise, the Thatched Brick Pavilion by LETH & GORI (see more here), the Rønnow Arkitekter team and the CINARK group combines conventional and biobased materials, delivering a rational building system that can realistically meet the requirements for insulation, strength, and fire. The trio hired the expertise of Wildwood, using Douglas wood to set up the structural framework before cladding it in five sections of thatched blocks. These blocks pair poroton clay bricks with reed grass from Straatagets Kontor, offering a vernacular quality to the architecture. Complementing the pavilion is a deck-like wooden platform that gives direct access to the pavilion via a ramp at the back or steps at the front, facing the canal.
A rectangular doorway punctuates the front facade, while a large window sill occupies the opposite side. These openings give a glimpse into a pink-hued space. Upon entering, visitors are met by a clay-cad wall and flooring. The narrowing building does not close off at the roof; instead, a skylight brings in ample daylight and exposes the pavilion’s wood foundations.
You can learn more about the SDG Pavilions, including the three structures built for the ‘4 in 1 Planet’ initiative, by visiting the UIA World Congress of Architects website. ‘Each pavilion is the result of a collaboration between architects, engineers, material producers, science institutions, associations, and foundations, all working towards asking the right questions when it comes to building for the future, relating to one or more of the UN’s 17 Sustainable Development Goal (SDGs),‘ shares UIA.

image courtesy Center for Industrialised Architecture (CINARK)

image © Sandra Gonon

image © Kim Holtermand

image © Jens Lindhe

image © Kim Holtermand

image © Kim Holtermand

image © Kim Holtermand

image courtesy Straatagets Kontor

image © Itchy CPH | @itchycph
1/5
project info:
name: Thatched Prick Paviliom
location: Copenhagen, Denmark,
architecture: LETH & GORI | @lethgori, Rønnow Arkitekter | @ronnowarkitekter, CINARK
wood: Wildwood | @wildwood.dk
reed grass: Straatagets Kontor | @straatagetskontor2022
program: UIA World Congress of Architects | @uia2023cph
initiative: 4 in 1 Planet by VELUX, Realdania | @realdaniadk
running dates: 2-6 July, 2023

