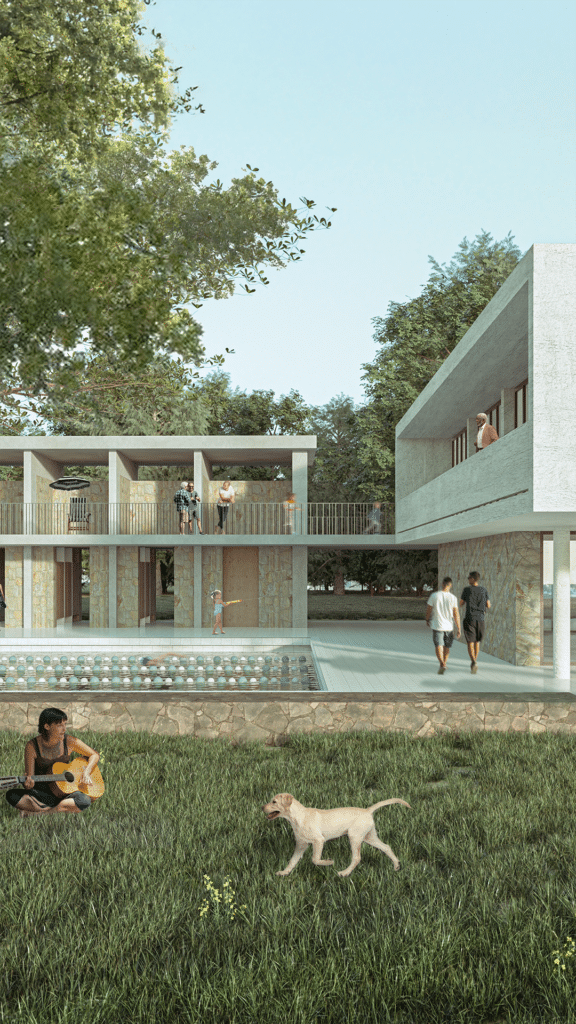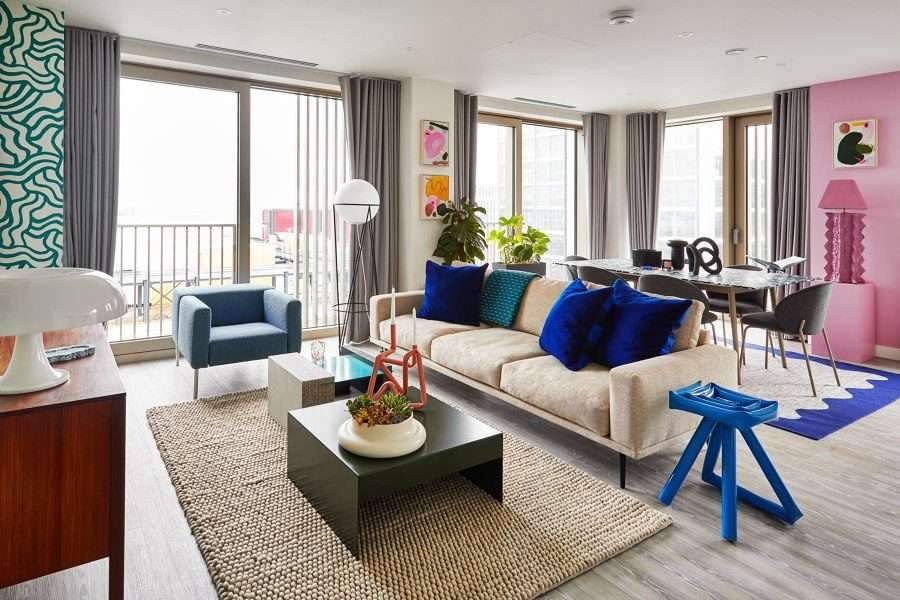Text description provided by the architects.
Tucked away from the Bridport Street shopping precinct, LSH Residence comprises the reinvigoration of a Victorian-era wedge-shaped shop house, as well as the replacement of a tired 1970s extension with a contemporary and sensitive addition.
The original shop house had numerous modifications over the years. Although small in footprint, the building contained 3 separate entries to the street and was riddled with dark and disjointed rooms.
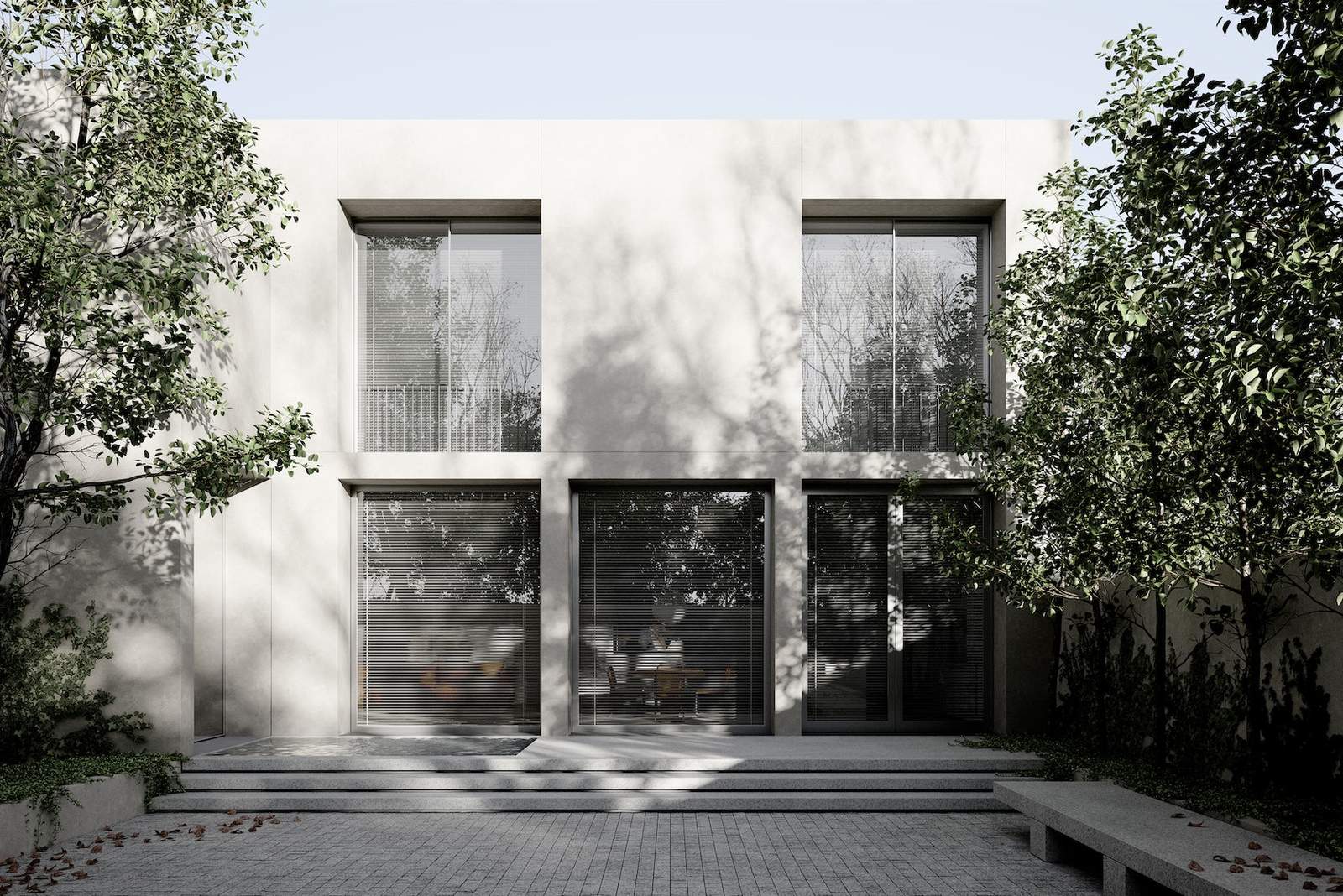
© Davidov Architects
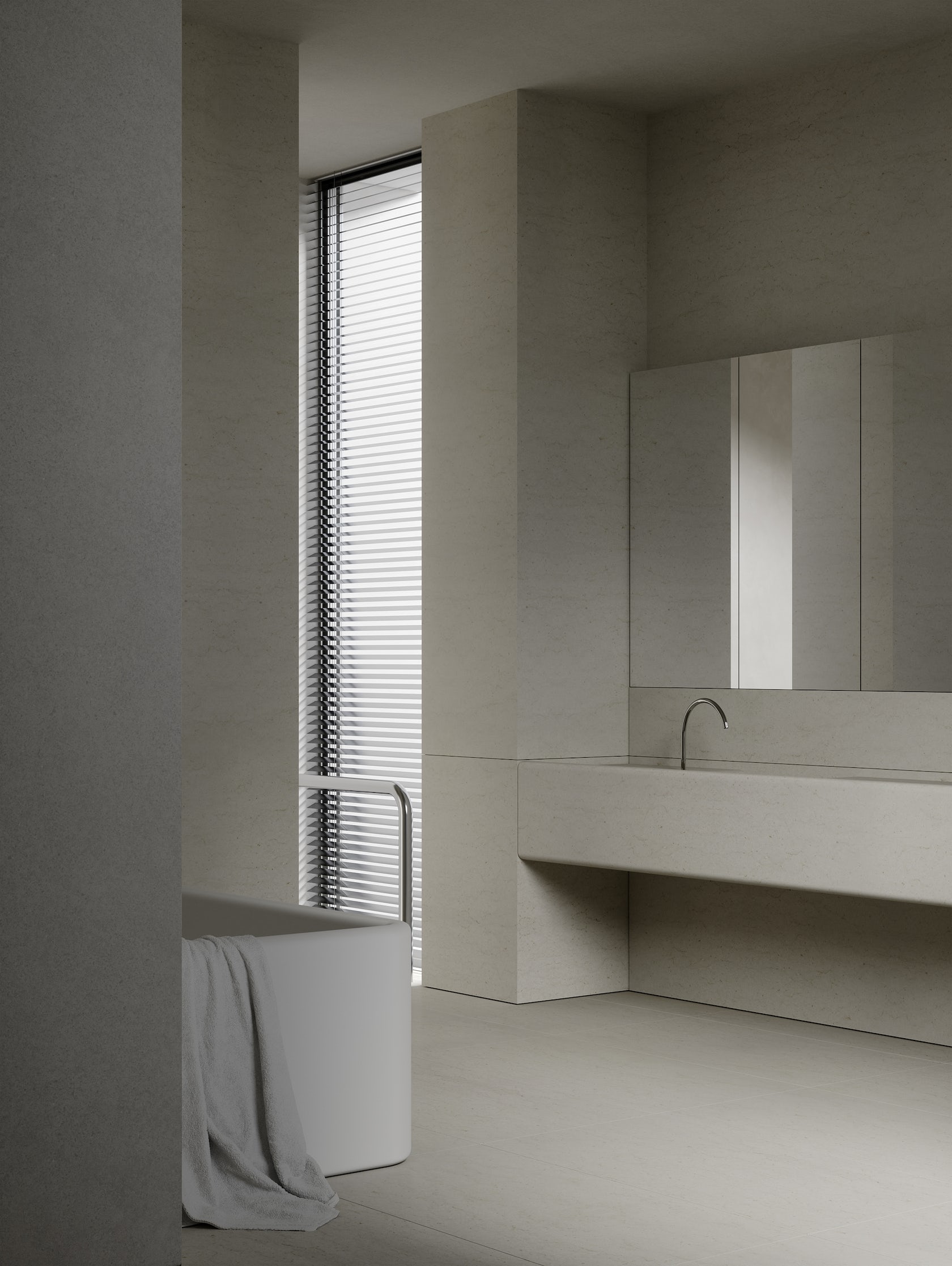
© Davidov Architects
The principal strategy entailed the reinvigoration of the plan, including a study, bedrooms and bathrooms, around a central sky-lit stairwell in order to bring light into the depth of the home.
Beyond the shop house, the new addition required a simpler internal program. A generous living and meals area looks onto an intimate landscaped courtyard on the ground floor.
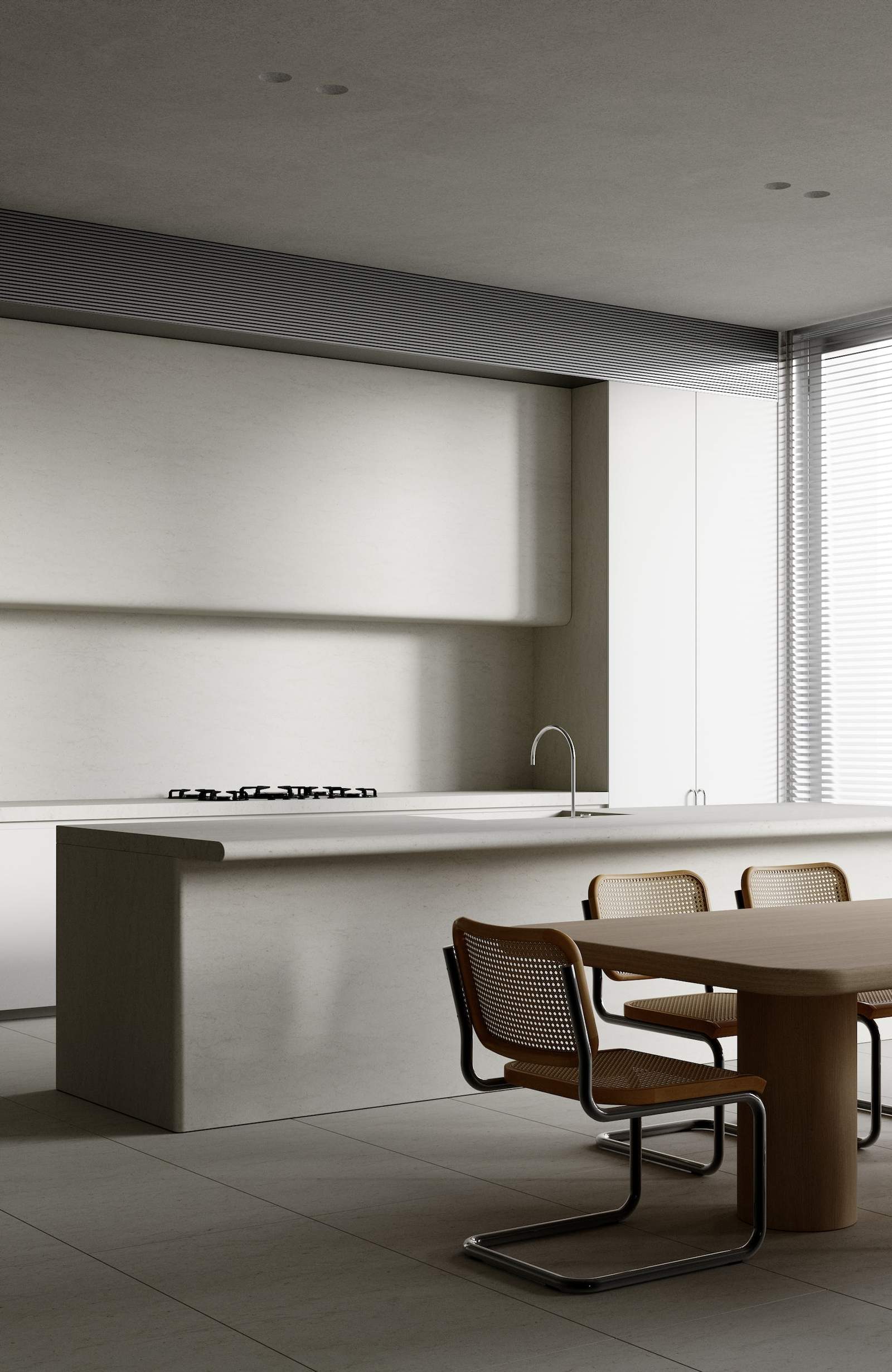
© Davidov Architects
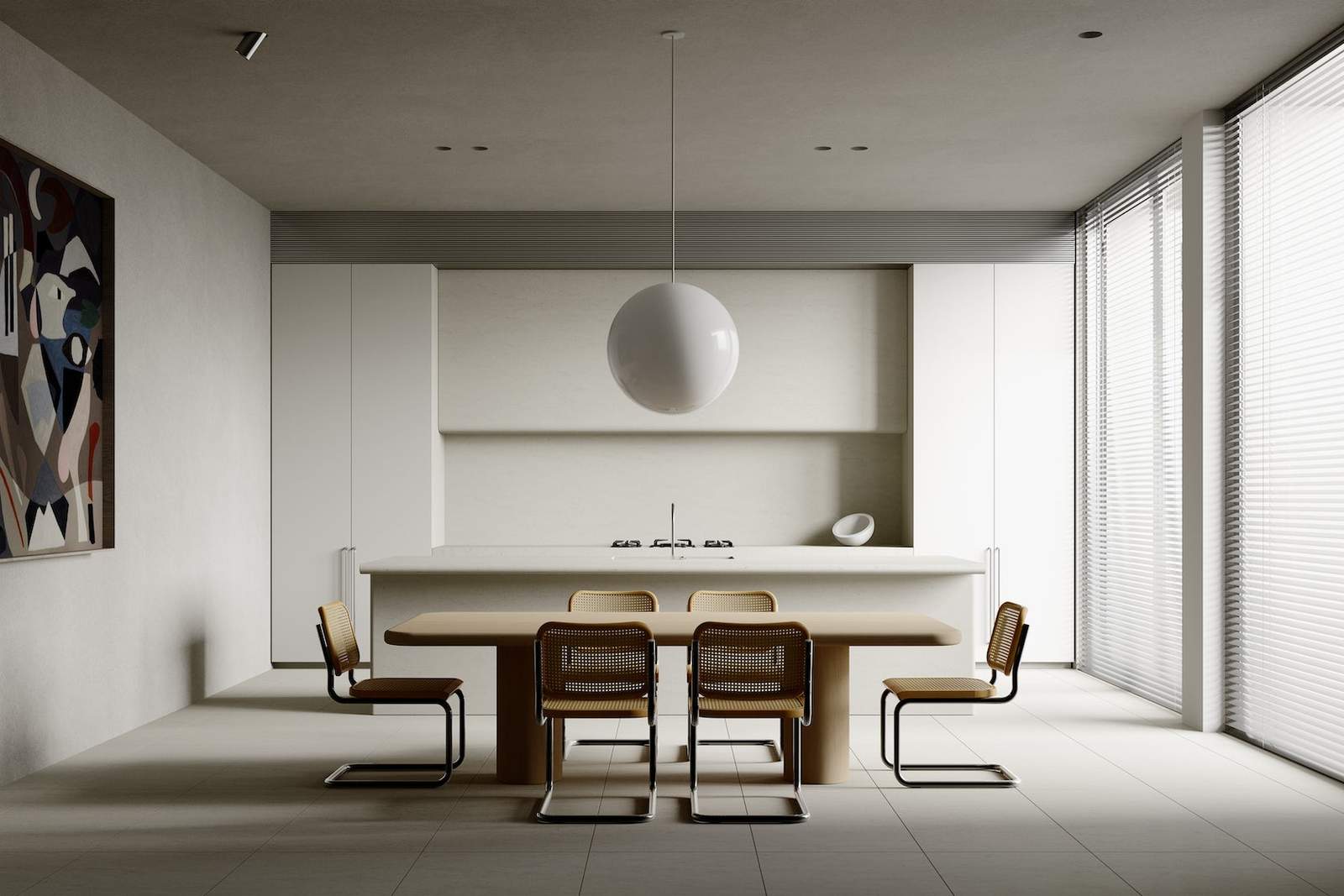
© Davidov Architects
Around the corner from the open plan area, the sunken reading nook accompanies a reflective pond, offering a chance for respite and quiet contemplation. An expansive master suite is located on the floor above.The contemporary addition’s external expression takes cues from the existing shop-house’s architecture. Collectively, the single-hung windows, bluestone plinth and string course inform a new façade of deep reveals and crisp shadow lines.
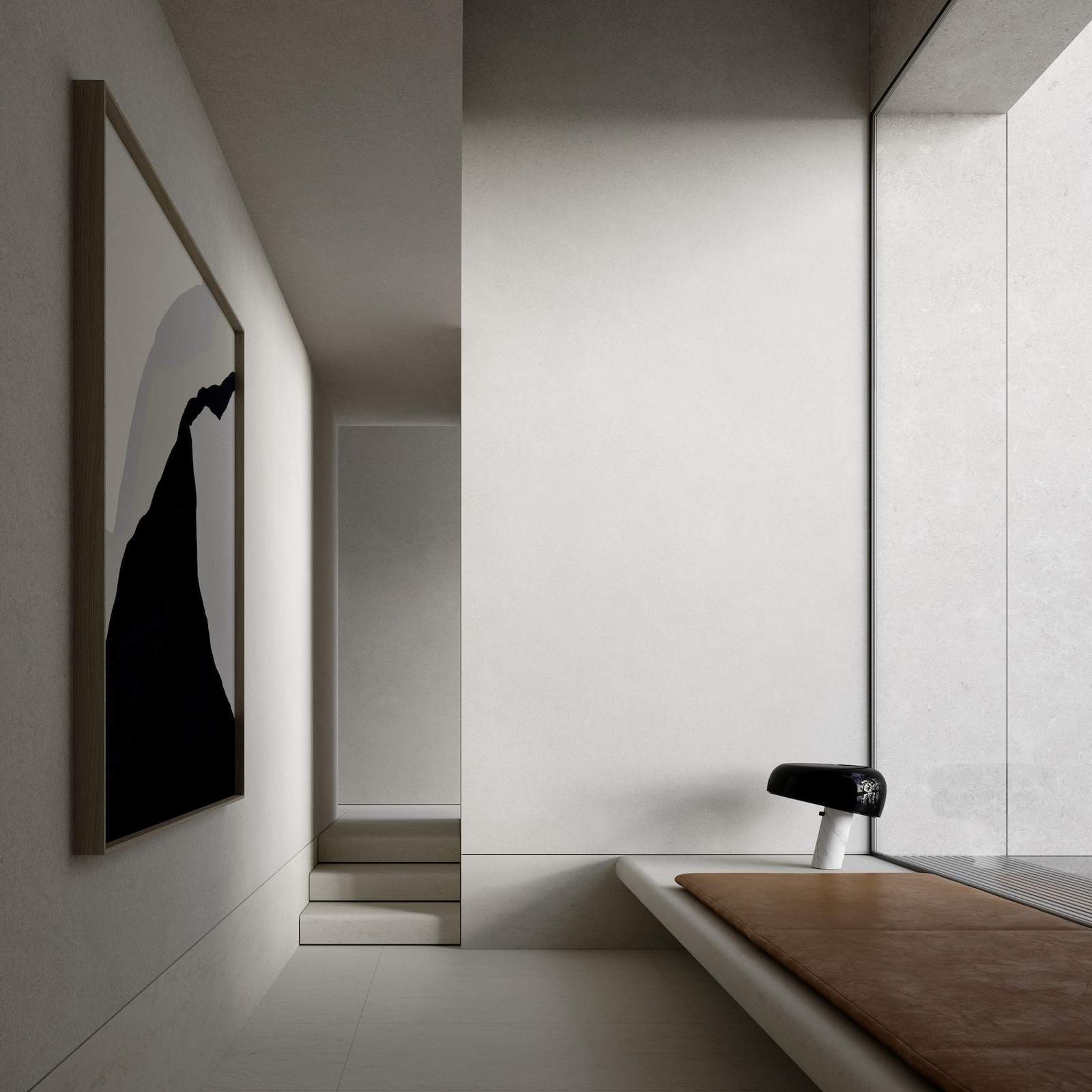
© Davidov Architects
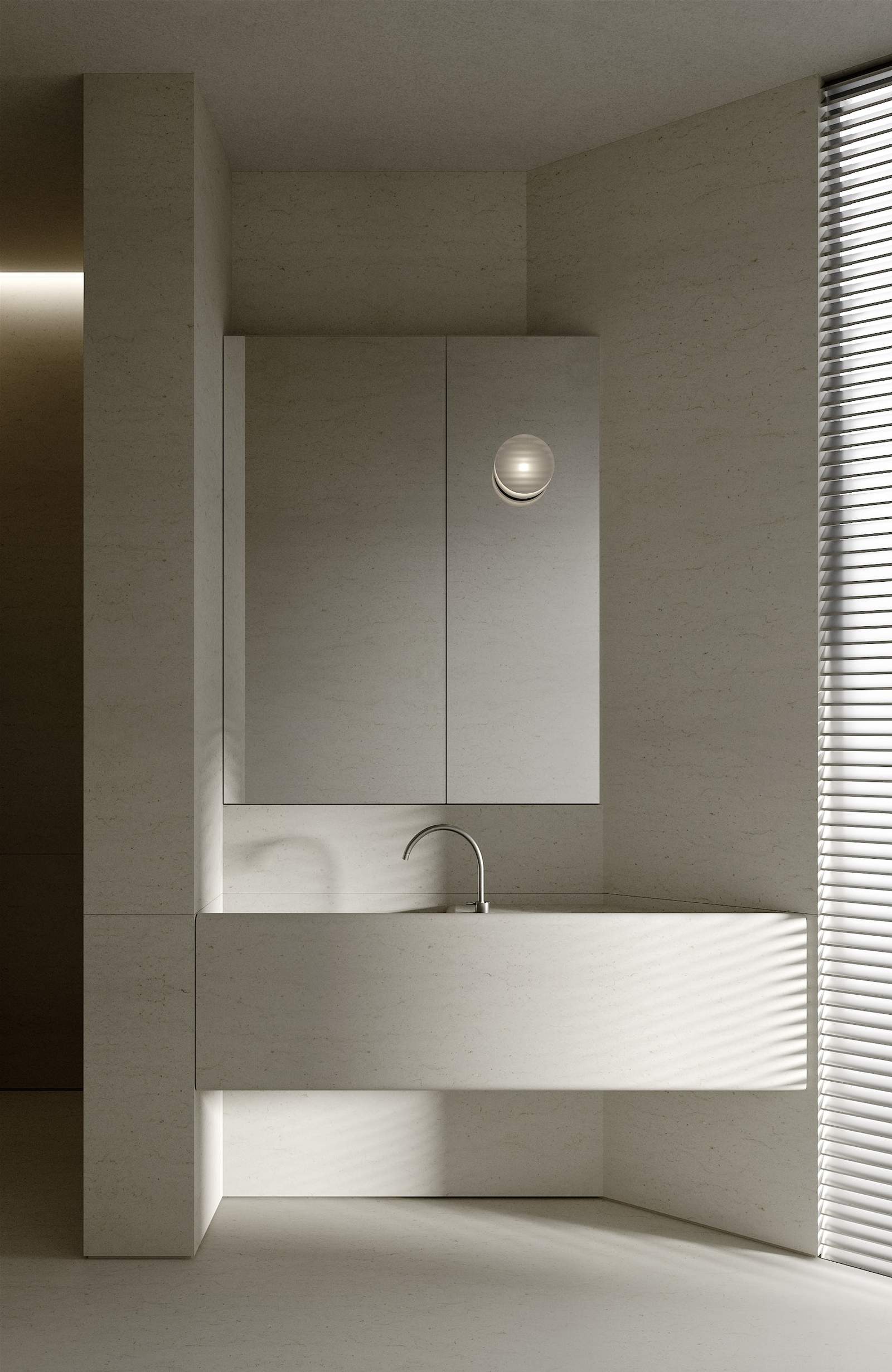
© Davidov Architects
The site’s orientation enables the contemporary addition to face north east, framing views out over the courtyard to the established trees of the streetscape beyond.The surrounding neighbourhood inspired the project’s richly nuanced material palette. The honesty of the rendered shop-house elevation is paired with the contemporary addition’s off-white natural cement render.
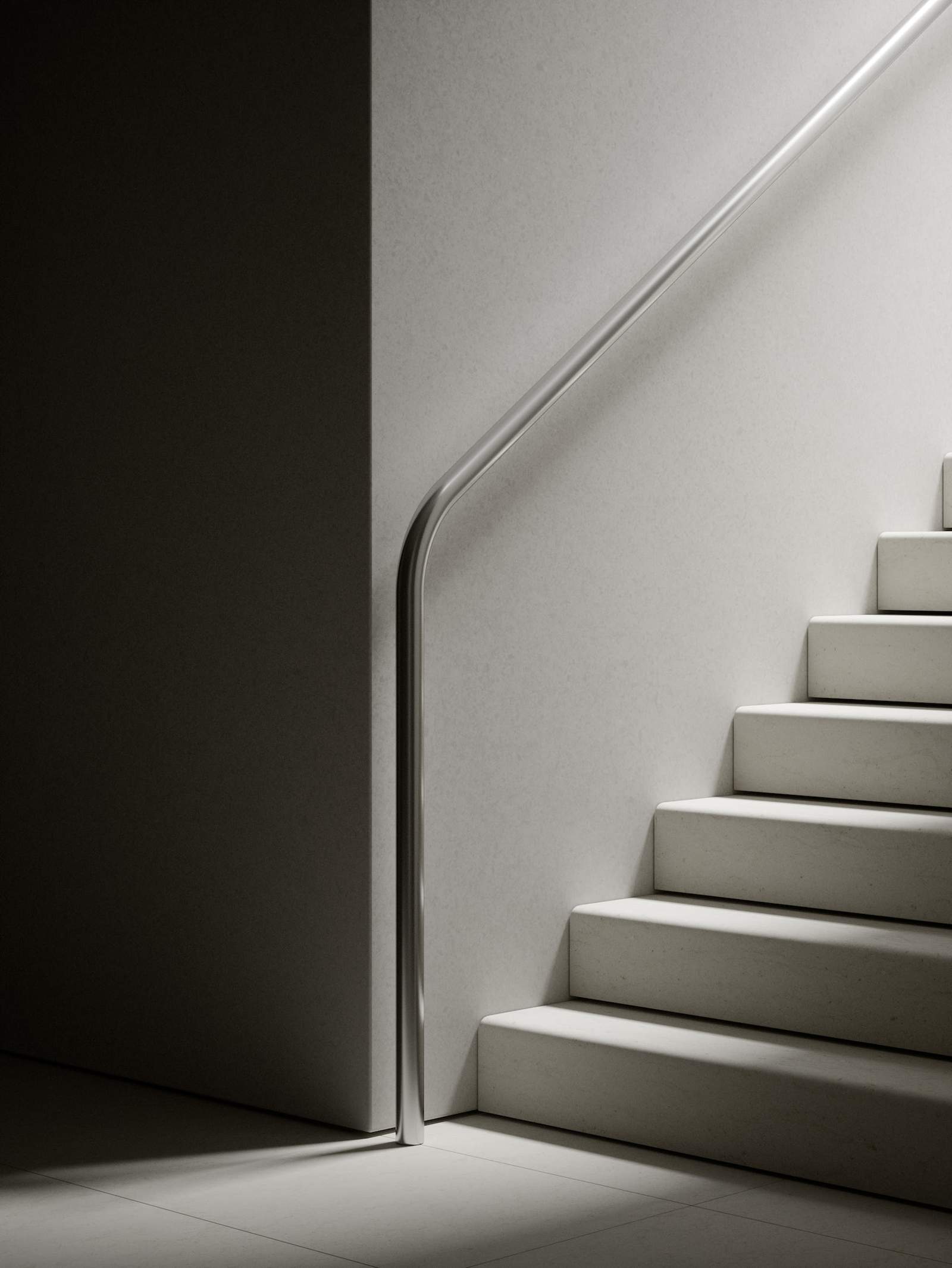
© Davidov Architects
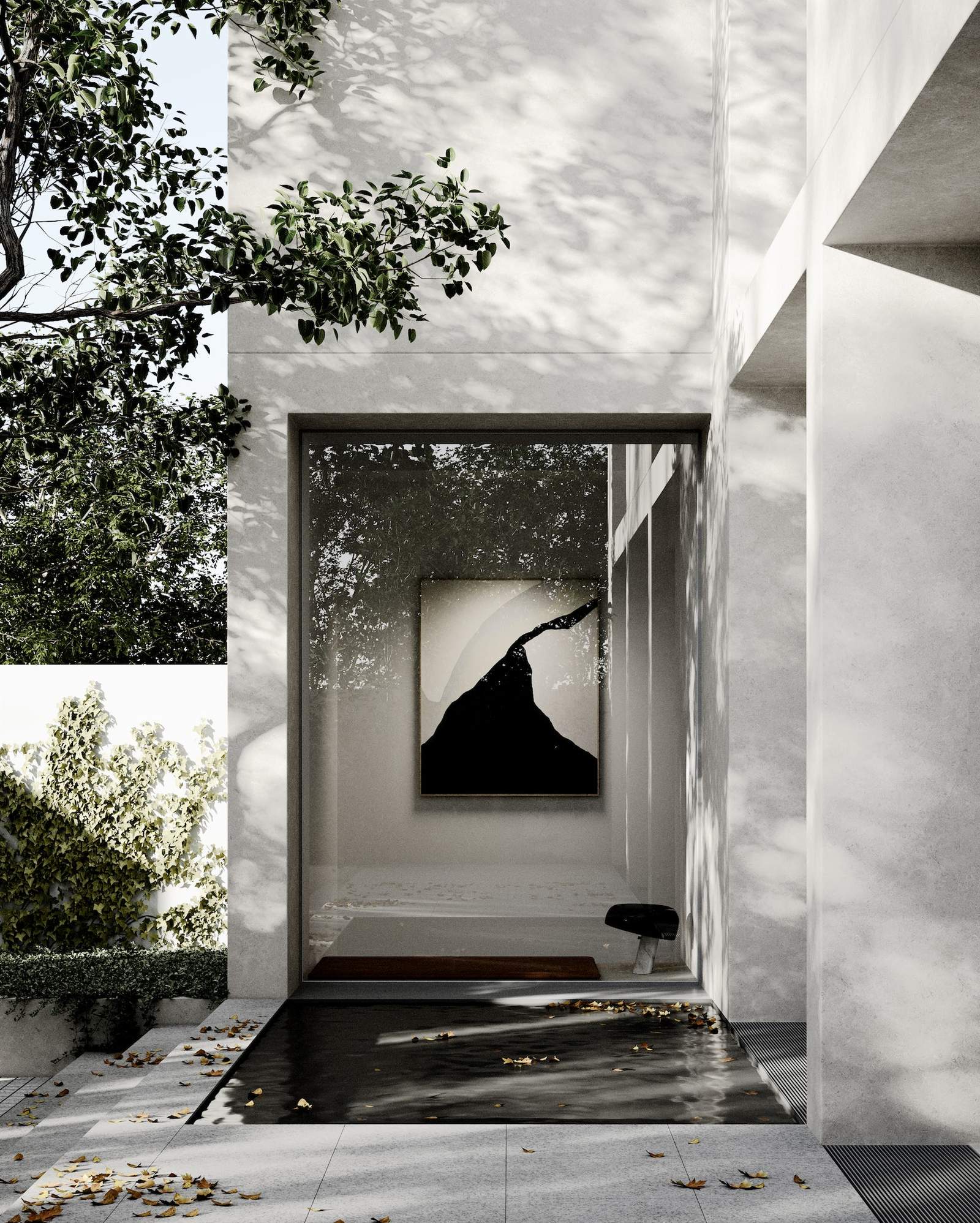
© Davidov Architects
Internally, the rendered walls complement an off-form concrete ceiling and raw metalwork. Feature stonework, stack bond oak parquetry flooring and natural oak veneer panels provide a warmth and finer grain detail, linking the home’s heritage rooms with the contemporary spaces..
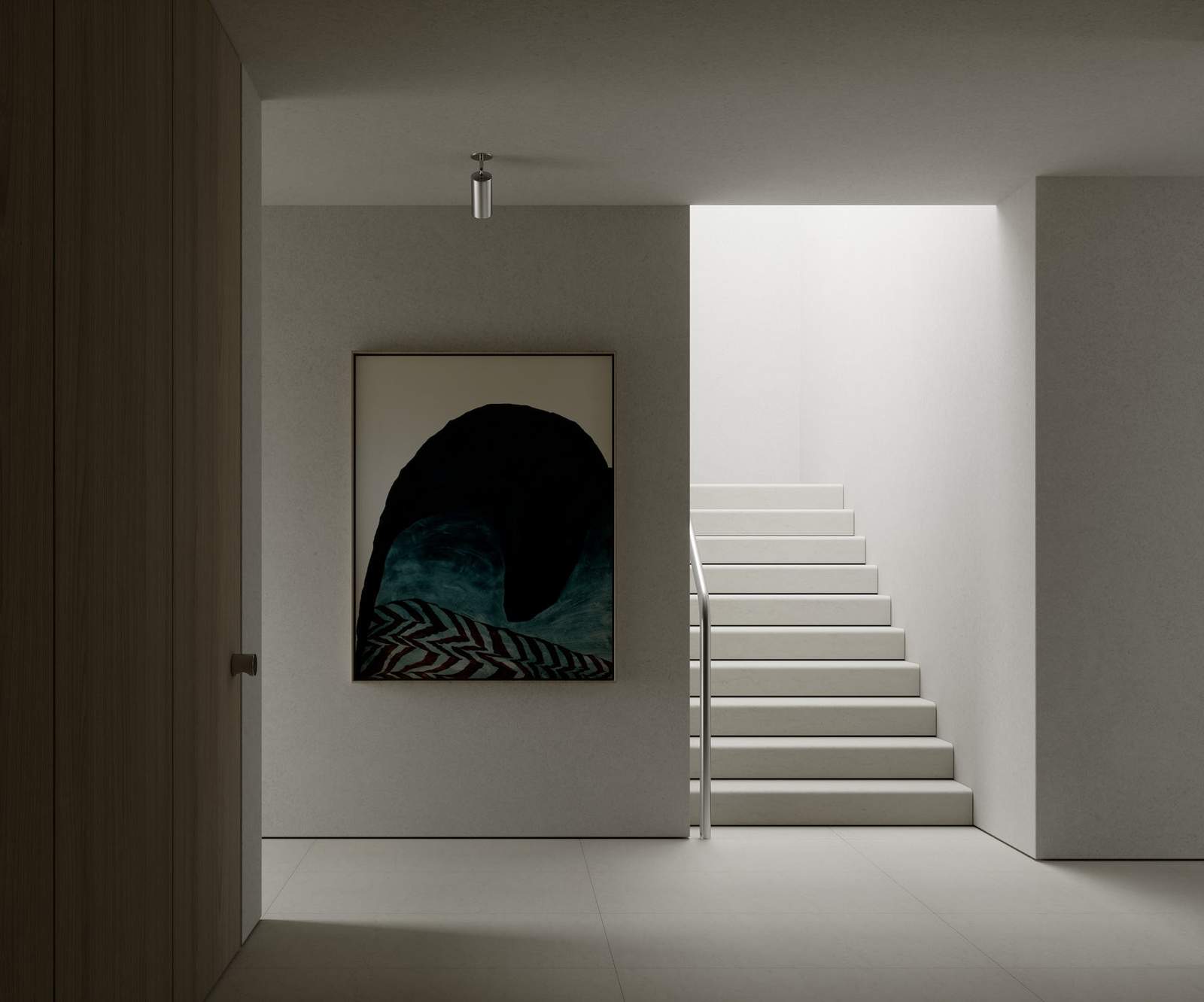
© Davidov Architects
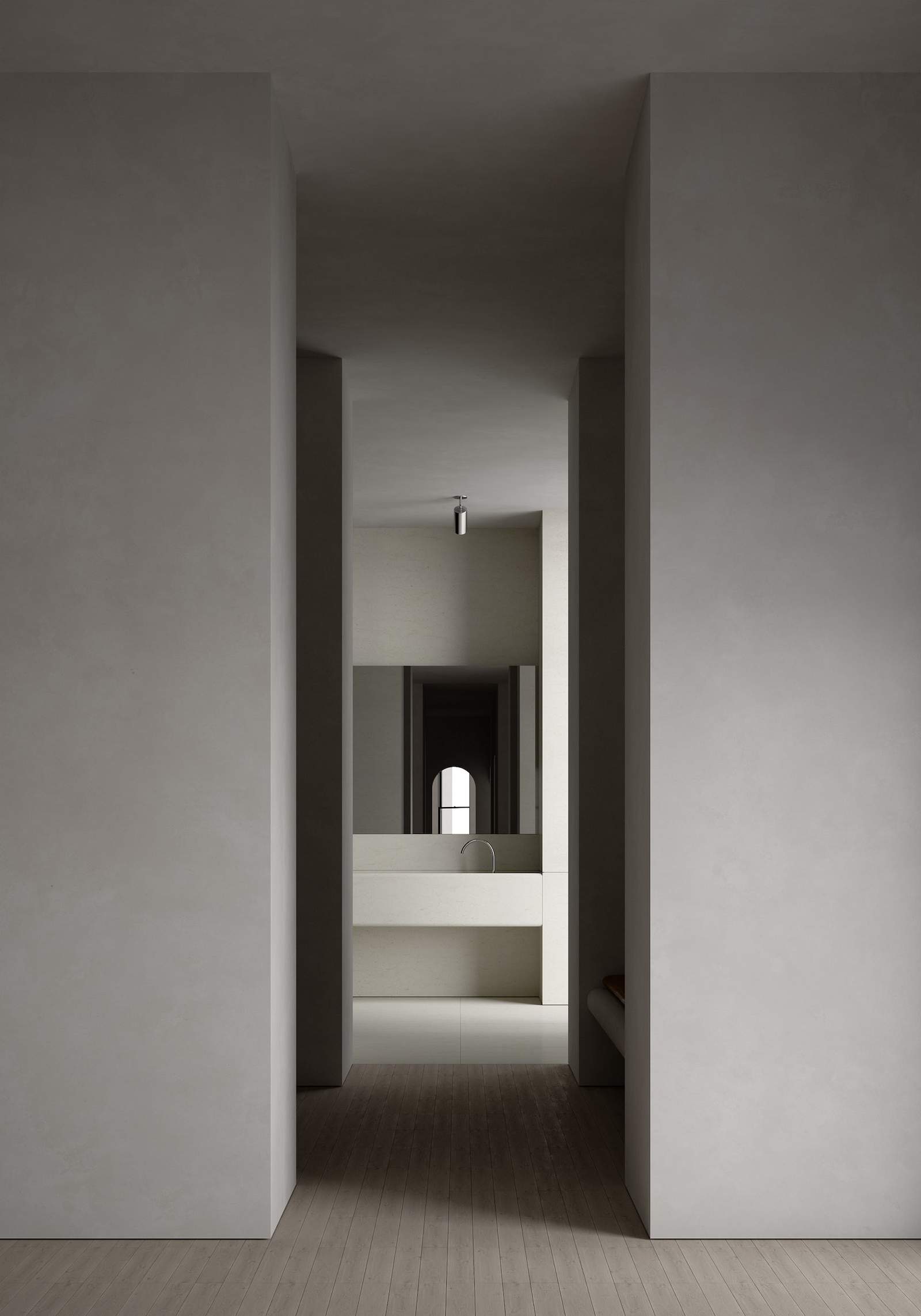
© Davidov Architects
LSH Residence Gallery

