
Make your home eye-catching with these creative front yard DIY ideas that will improve your curb appeal on a budget. From landscaping ideas to exterior makeover ideas, there are plenty of easy DIY projects to choose from.

Welcome to ArchUp, the leading bilingual platform dedicated to architects, designers, and urban planners. I am Ibrahim Fawakherji, a licensed architect with over a decade of professional experience since 2011, specializing in architectural content curation, digital publishing, and industry insights.
As Chief Editor at ArchUp, I am committed to delivering reliable, expert-driven content that enhances architectural knowledge and fosters a trusted community of professionals. Our mission is to document, analyze, and share the latest developments in architecture news, architectural research, and ArchUp.
Join us in exploring verified, in-depth design knowledge that shapes the future of architecture.
Similar Posts
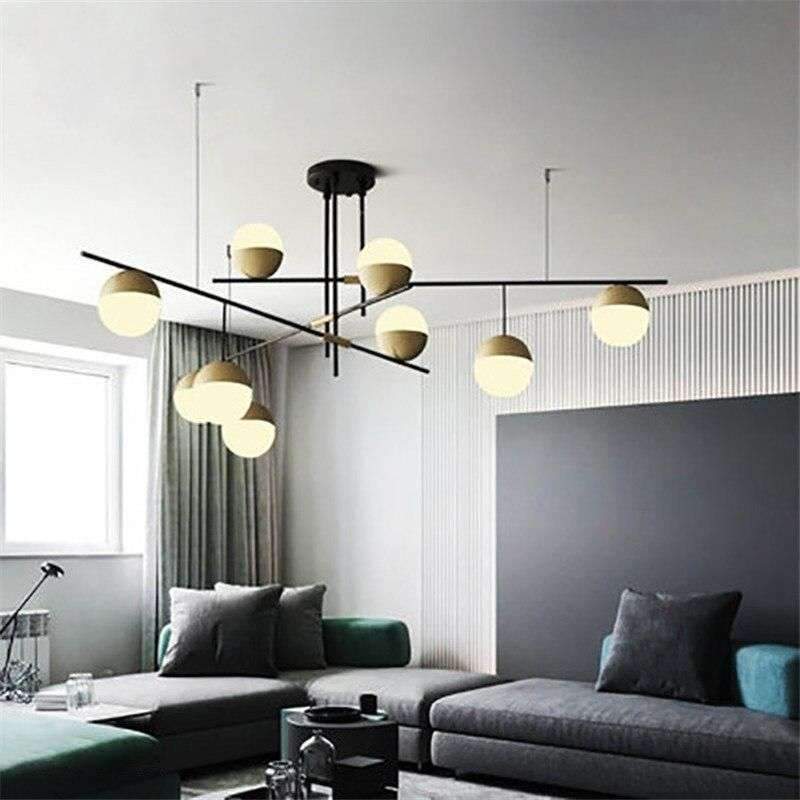
Oryx Illaqueatus Chandelier
The Oryx Illaqueatus Chandelier is a pipe-erected Nordic LED lamp, presented with the collaboration glass stone spheres and painted ironware in gold and black shades. It illumines with a natural ambiance that is perfectly complementary to your contemporary living. This…
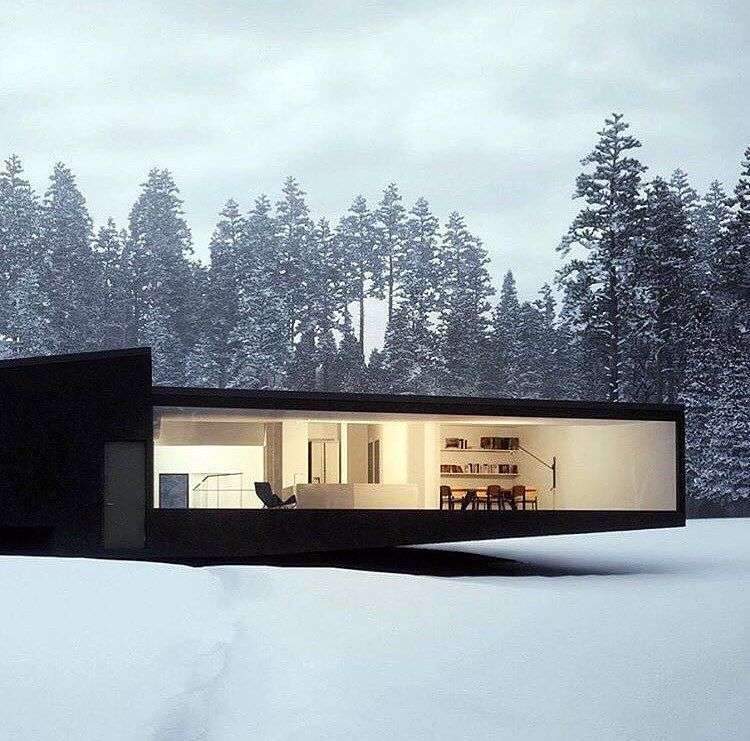
(Snapchat: #paarchitecture) The scenery compliments the architecture! Houses in five parts designed by William…
(Snapchat: #paarchitecture) The scenery compliments the architecture! Houses in five parts designed by William O’Brian Jr. 📸 from @architecture_of_tomorrow ____________________________________________________ Please follow us to see more👇🏽👇🏽👇🏽 @parametric.architecture @parametric.architecture @parametric.architecture ____________________________________________________
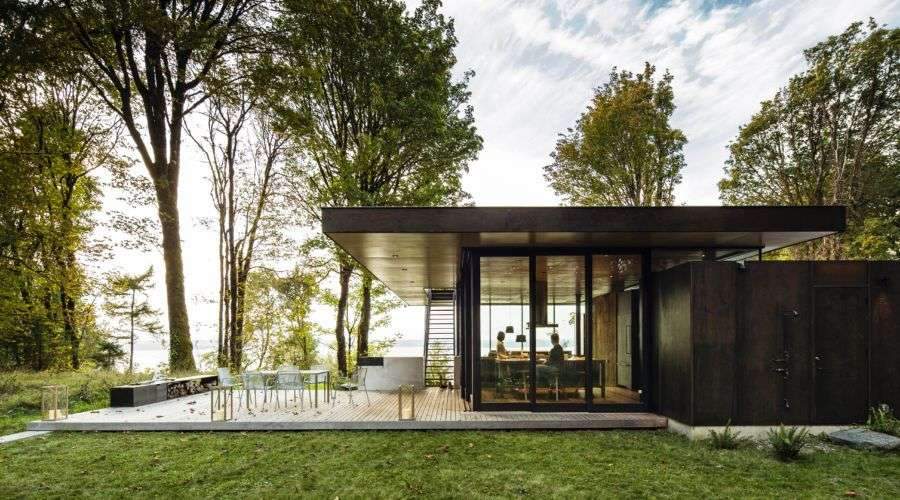
Low-profile getaway Walls of windows frame Puget Sound and the Olympic Mountains on one…
Low-profile getaway Walls of windows frame Puget Sound and the Olympic Mountains on one side and a dense forest on the other. The wide-open nature of the home is inspired by the homeowner’s South African roots. The cantilevered roof allows…
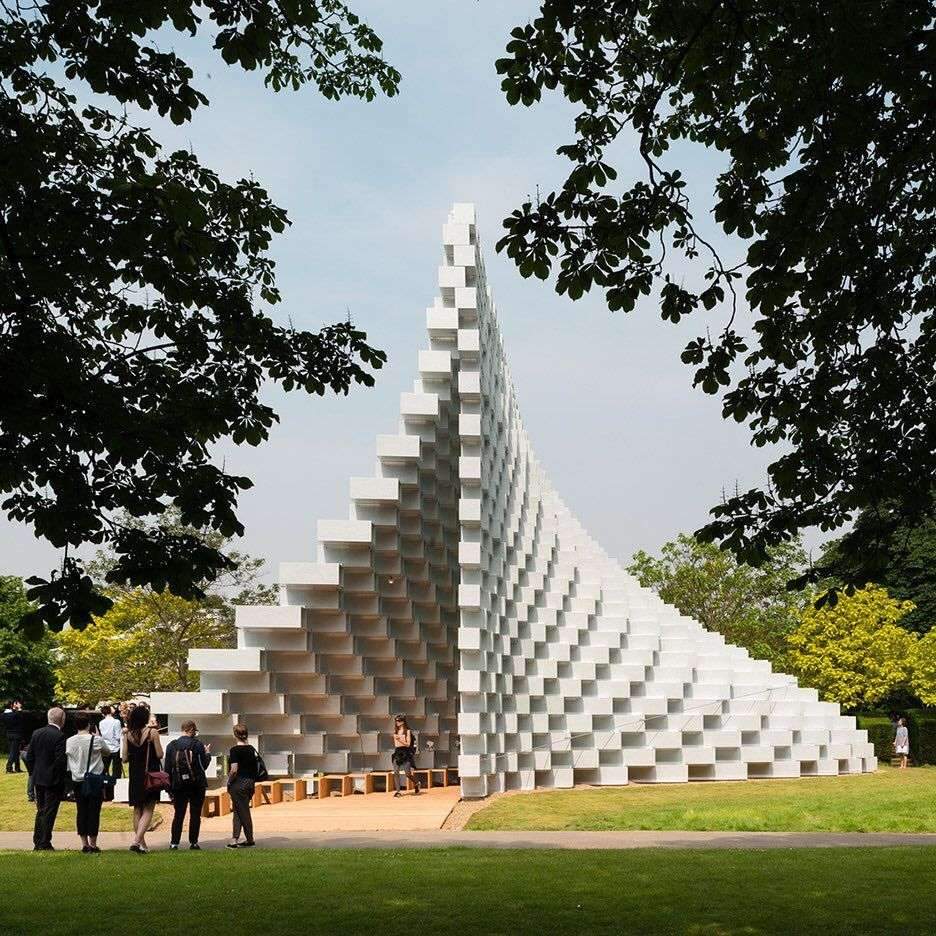
BIG’s Serpentine Gallery Pavilion 2016 is made up of thousands of translucent fibreglass blocks,…
BIG’s Serpentine Gallery Pavilion 2016 is made up of thousands of translucent fibreglass blocks, which are stacked on top of each other to form a wall that appears to have been pulled apart. Pic from: dezeen @bjarkeingels #bjarkeingels #bjarkeingelsgroup #london
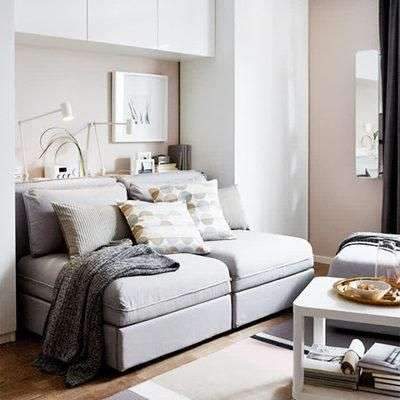
When It Comes to Making a One-Bedroom Apartment Feel Bigger, IKEA Knows Best
Have a one-bedroom apartment or a small space you’re trying to furnish? We’ve got some tips for you—we turned to IKEA’s U.S. design spokesperson, Janice Simonsen, for her advice on how to make the most of small spaces and make…

Architectural Designs 3-Bed Craftsman House Plan 69525AM has an open concept main floor plan…
Architectural Designs 3-Bed Craftsman House Plan 69525AM has an open concept main floor plan and a games upstairs. Over 2,900 square feet of heated living space. Ready when you are. Where do YOU want to build?

Oryx Illaqueatus Chandelier
The Oryx Illaqueatus Chandelier is a pipe-erected Nordic LED lamp, presented with the collaboration glass stone spheres and painted ironware in gold and black shades. It illumines with a natural ambiance that is perfectly complementary to your contemporary living. This…

(Snapchat: #paarchitecture) The scenery compliments the architecture! Houses in five parts designed by William…
(Snapchat: #paarchitecture) The scenery compliments the architecture! Houses in five parts designed by William O’Brian Jr. 📸 from @architecture_of_tomorrow ____________________________________________________ Please follow us to see more👇🏽👇🏽👇🏽 @parametric.architecture @parametric.architecture @parametric.architecture ____________________________________________________

Low-profile getaway Walls of windows frame Puget Sound and the Olympic Mountains on one…
Low-profile getaway Walls of windows frame Puget Sound and the Olympic Mountains on one side and a dense forest on the other. The wide-open nature of the home is inspired by the homeowner’s South African roots. The cantilevered roof allows…

BIG’s Serpentine Gallery Pavilion 2016 is made up of thousands of translucent fibreglass blocks,…
BIG’s Serpentine Gallery Pavilion 2016 is made up of thousands of translucent fibreglass blocks, which are stacked on top of each other to form a wall that appears to have been pulled apart. Pic from: dezeen @bjarkeingels #bjarkeingels #bjarkeingelsgroup #london

When It Comes to Making a One-Bedroom Apartment Feel Bigger, IKEA Knows Best
Have a one-bedroom apartment or a small space you’re trying to furnish? We’ve got some tips for you—we turned to IKEA’s U.S. design spokesperson, Janice Simonsen, for her advice on how to make the most of small spaces and make…

Architectural Designs 3-Bed Craftsman House Plan 69525AM has an open concept main floor plan…
Architectural Designs 3-Bed Craftsman House Plan 69525AM has an open concept main floor plan and a games upstairs. Over 2,900 square feet of heated living space. Ready when you are. Where do YOU want to build?

Oryx Illaqueatus Chandelier
The Oryx Illaqueatus Chandelier is a pipe-erected Nordic LED lamp, presented with the collaboration glass stone spheres and painted ironware in gold and black shades. It illumines with a natural ambiance that is perfectly complementary to your contemporary living. This…

(Snapchat: #paarchitecture) The scenery compliments the architecture! Houses in five parts designed by William…
(Snapchat: #paarchitecture) The scenery compliments the architecture! Houses in five parts designed by William O’Brian Jr. 📸 from @architecture_of_tomorrow ____________________________________________________ Please follow us to see more👇🏽👇🏽👇🏽 @parametric.architecture @parametric.architecture @parametric.architecture ____________________________________________________

Low-profile getaway Walls of windows frame Puget Sound and the Olympic Mountains on one…
Low-profile getaway Walls of windows frame Puget Sound and the Olympic Mountains on one side and a dense forest on the other. The wide-open nature of the home is inspired by the homeowner’s South African roots. The cantilevered roof allows…

BIG’s Serpentine Gallery Pavilion 2016 is made up of thousands of translucent fibreglass blocks,…
BIG’s Serpentine Gallery Pavilion 2016 is made up of thousands of translucent fibreglass blocks, which are stacked on top of each other to form a wall that appears to have been pulled apart. Pic from: dezeen @bjarkeingels #bjarkeingels #bjarkeingelsgroup #london

When It Comes to Making a One-Bedroom Apartment Feel Bigger, IKEA Knows Best
Have a one-bedroom apartment or a small space you’re trying to furnish? We’ve got some tips for you—we turned to IKEA’s U.S. design spokesperson, Janice Simonsen, for her advice on how to make the most of small spaces and make…

Architectural Designs 3-Bed Craftsman House Plan 69525AM has an open concept main floor plan…
Architectural Designs 3-Bed Craftsman House Plan 69525AM has an open concept main floor plan and a games upstairs. Over 2,900 square feet of heated living space. Ready when you are. Where do YOU want to build?
