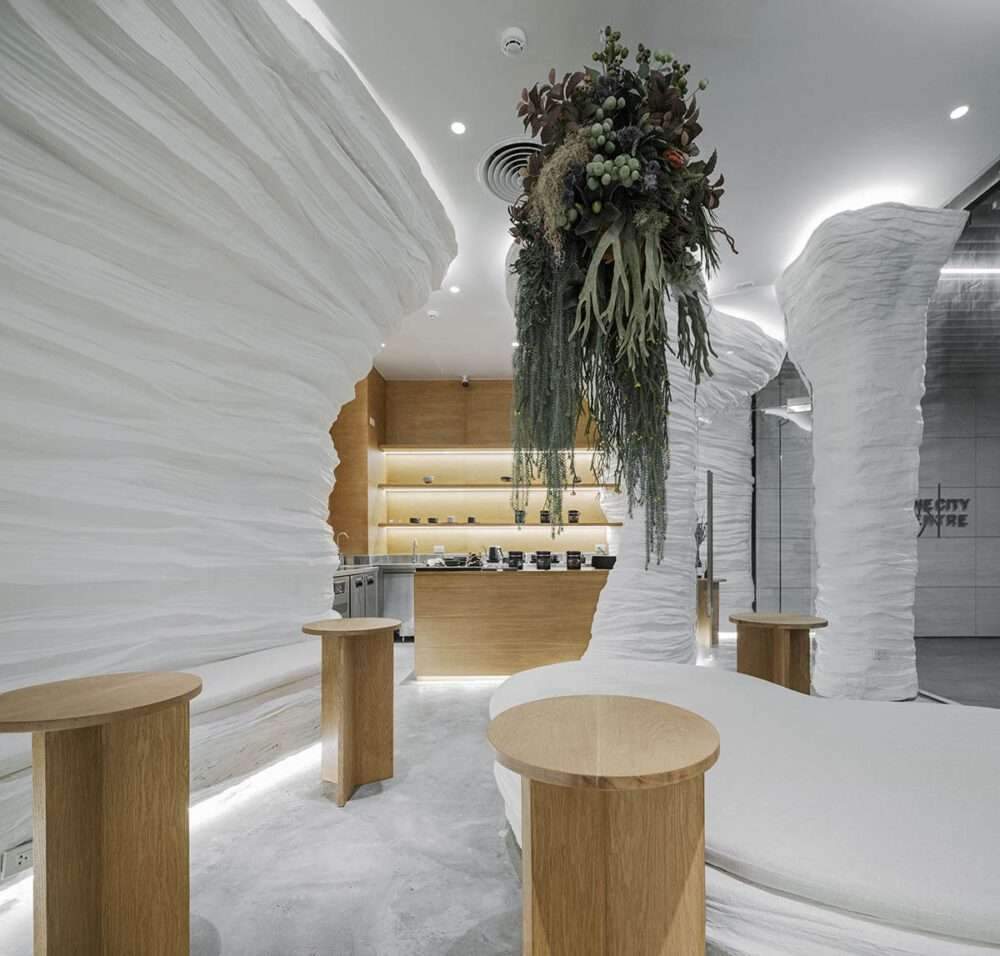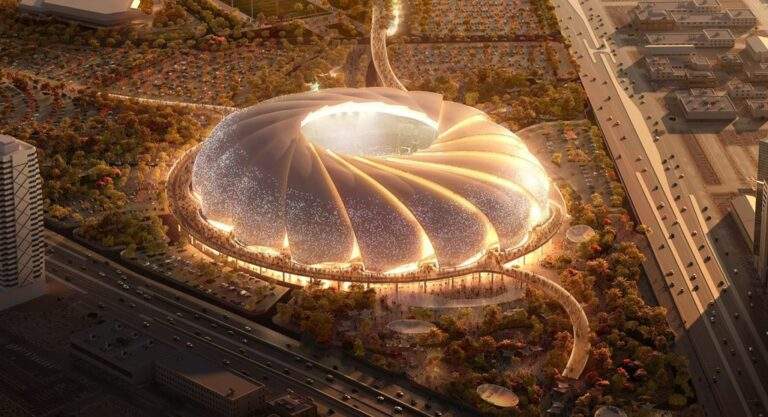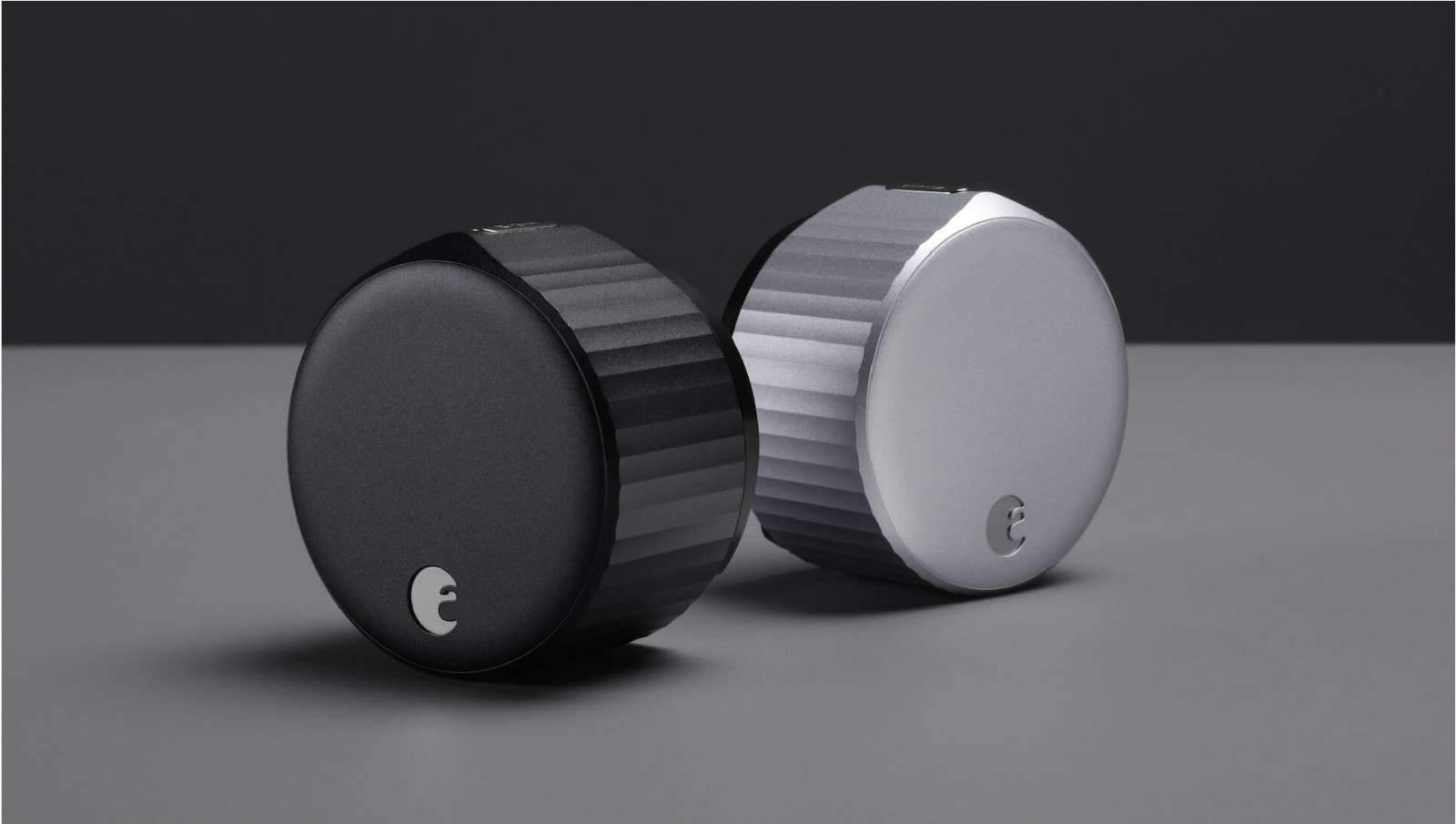Matthew and Ghosh Museum of Art and Photography photographed by Iwan Baan,
The Museum of Art and Photography (MAP), otherwise known as India’s Silicon Valley, will open to the public on February 18, 2023.
Ahead of the official opening, the MAP has been documented with a set of photographs taken by Iwan Baan,
which show details and different vistas from the streets of Bangalore.
Design features
The Museum of Art and Photography, housed in a modern building in the capital of South India,
was designed by Bangalore-based architects Mathew and Ghosh Architects.
The museum is located near the 296-acre Cubbon Park and UB City Mall,
both of which are visible from the upper floors.
This created an opportunity to bring the presence of the city and the forest or the park closer to the museum.

The building includes four large galleries, a café, a rooftop restaurant with sweeping views of the city,
an auditorium and a library.
The library houses extensive research material on Indian art and culture,
freely available to students and researchers, and a conservation laboratory to conduct research and care for the collection.
MAP has emerged as the brainchild of philanthropist and collector Abhishek Poddar,
who also gifted the founding group, and is led by its director, Kamini Sawhney.
MAP houses a collection of over 60,000 works ranging widely with a special focus on modern and contemporary paintings,
sculptures and graphics, along with textiles, tribal art and world-famous Bollywood memorabilia.
The collection blurs the lines between what is considered high art and the everyday creativity of the region’s communities.

The collection of photographs is one of the most extensive collections
of photographs in India with a particular focus on the period from the mid-nineteenth century,
a turning point in the history of Britain’s colonial relationship with the region, to the present day.
The building was drawn in a rectangular geometric shape with five levels.
While the ground floor is transparently open to accommodate the public spaces,
the attached outdoor sculpture patio and lobby open up these public spaces.
On the upper levels, the studio arranges lobbies to create a break between the galleries or auditorium,
the preservation laboratory, and the library.
This is one of the essential features of art spaces to relieve the intermittent stress of museums.

Isolate artwork
Architects specifically aim to isolate works of art and precious artifacts to protect them from UV exposure,
That necessitated an opaque enclosure for the main galleries, along with the required temperature and humidity controls.
At lower levels, the team sets up the entrance, interactive displays, experience centers, public education classrooms,
And the art gallery for the short-lived and ever-changing show, the museum shop, and a café with a patio open to the sky.

The first floor is dedicated in part to a curated display gallery, exhibition or visual storage,
and a 130-seat auditorium.
The conservation laboratory, which is open to the public,
is also arranged with the double-height rare book library and MAP team workspace on the second floor.
The third and fourth floors are dedicated to galleries,
including a connecting corridor gallery on the fourth floor which makes for a large single gallery if desired.
A few common facilities are designed on the terrace,
such as the Quiet Room and the outdoor dining area with a great view of the surrounding area of Cubbon Park and UB City.

Showroom coverage
The galleries are covered with stainless steel panels embossed with a criss-cross pattern,
a structural pattern is created to strengthen the cladding surface
and reduce the thickness of the stainless steel panel board and its weight on the structure.
This style is traditionally associated with post-industrial sheet metal water tanks.

A small footprint is made on the plan of the project, the layout is enlarged on the upper levels,
and the building is envisioned as a box-like ‘water tank structure’.
The museum is also built with moderate steel frames (over reinforced concrete basements)
and its structural elements or columns are turned to the outer surface of the box.
The simplicity of this thought for the MAP building, the materiality, the transparency and the opacity,
are part of the journey and the story behind the creation of the most significant new destination,
the architectural icon of Bengaluru, dedicated to the culture of the city, the South and the region of South Asia.
For more architectural news






